RealtyDepotNY
Cell: 347-219-2037
Fax: 718-896-7020
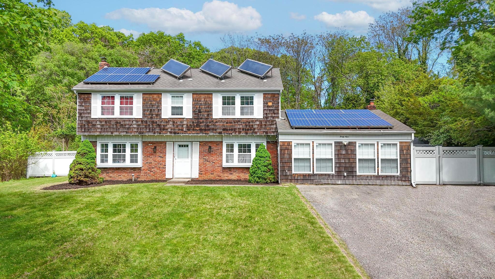
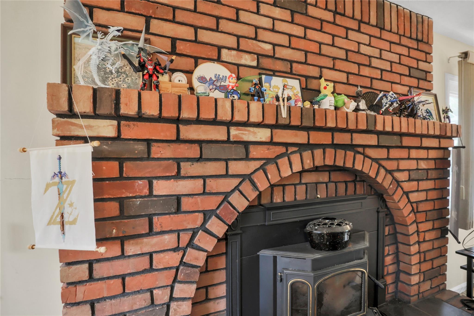
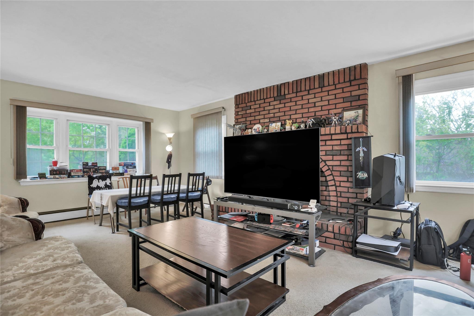
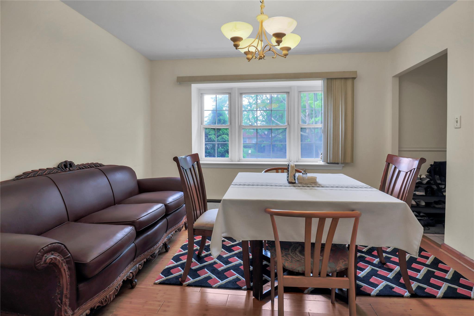
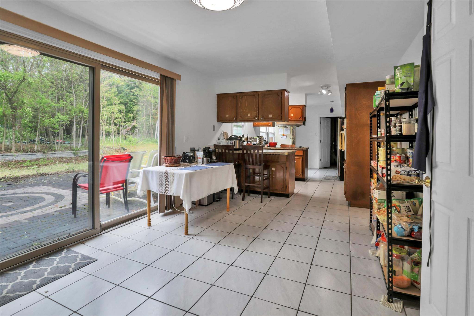
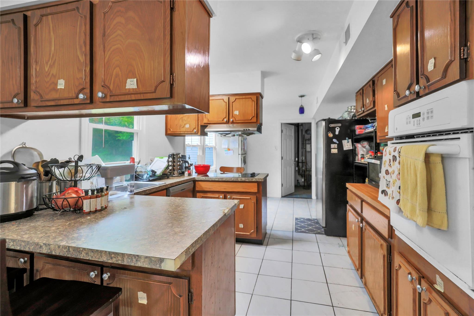
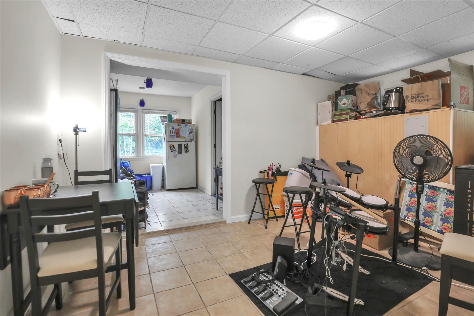
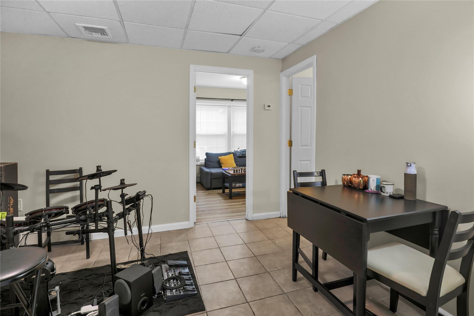
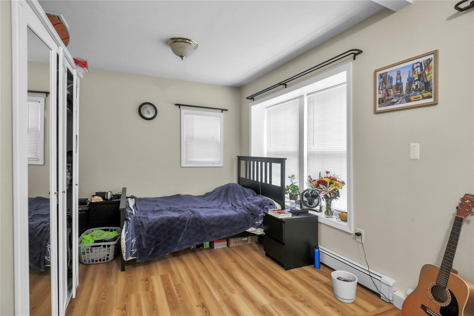
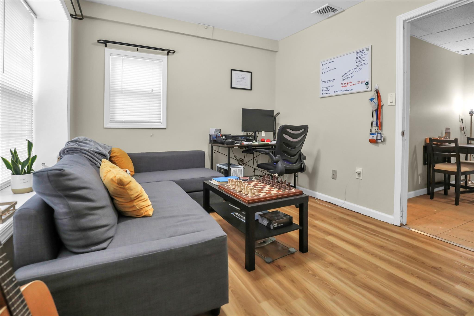
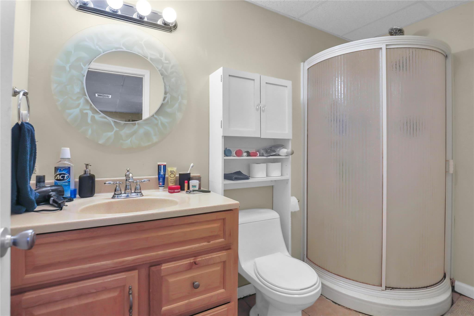
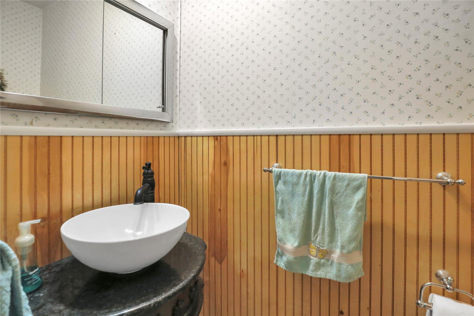
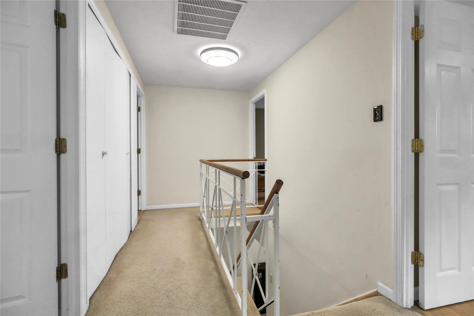
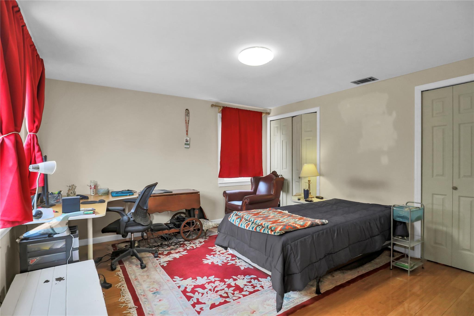
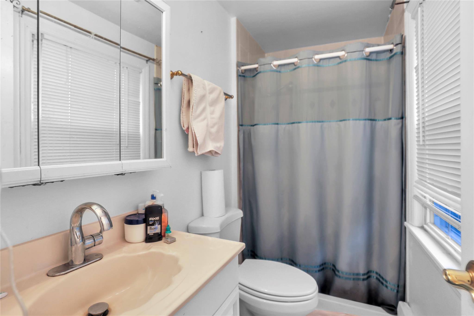
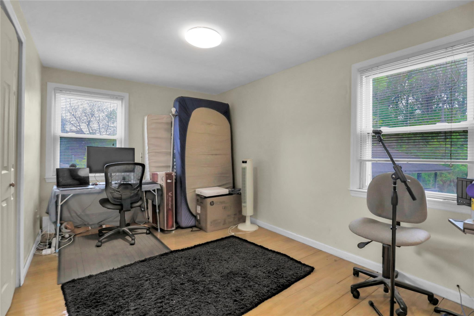
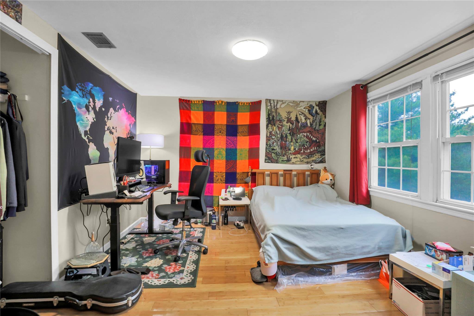
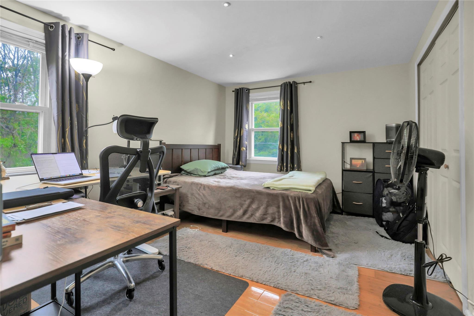
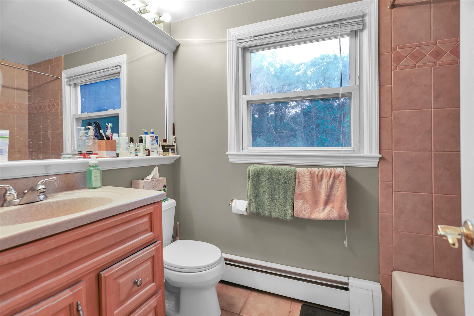
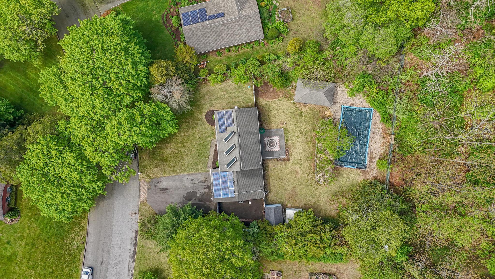
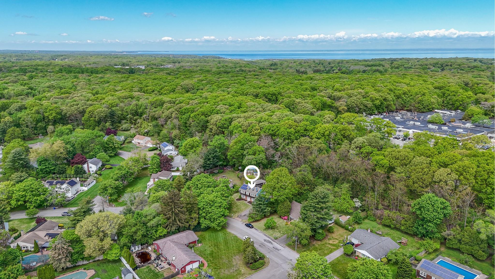
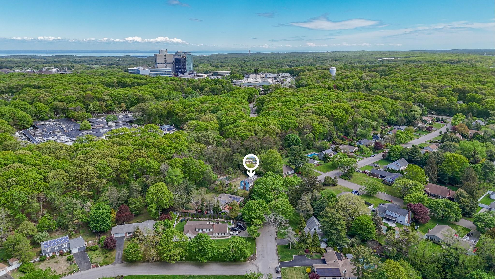
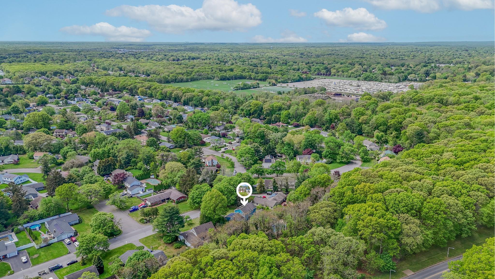
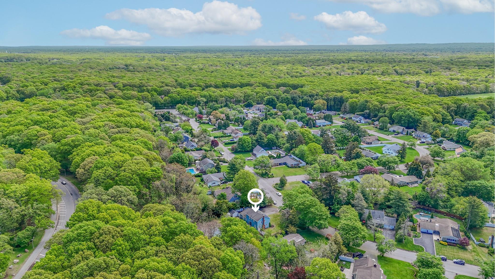
Welcome Home To This Spacious 2-story Gladstone Colonial In The Tree-lined H-section Of Stony Brook. The Main Level Boasts A Generous Living Room With A Charming Brick Fireplace, An Open-concept Kitchen, A Formal Dining Room, And A Bedroom With A Full Bath And Private Living Area—ideal For Guests, Extended Family, Or A Home Office Setup. The Second Floor Offers Four Additional Bedrooms And Two Full Bathrooms, Including A Primary Suite With En-suite Bath. Recent Improvements Include Newer Central Air Conditioning. Leased Solar Panels For Energy Efficiency. Bamboo Plank Flooring. Boiler Is About 8yrs Old. Natural Gas Is Available On The Street For Easy Conversion. Step Outside To A Detached And Private Backyard Oasis Featuring A Spacious Gable Pavilion And A 16’ X 34’ Swimming Pool—perfect For Outdoor Entertaining, Summer Fun, Or Peaceful Relaxation. Conveniently Located Next Street To Stony Brook Dental School And Just Minutes To Stony Brook University, Stony Brook Hospital, Smith Haven Mall, Beaches, And Fine Dining, This Home Offers Both Comfort And Location. Waiting For Your Touch To Make It Your Dream Home.
| Location/Town | Brookhaven |
| Area/County | Suffolk County |
| Post Office/Postal City | Stony Brook |
| Prop. Type | Single Family House for Sale |
| Style | Colonial |
| Tax | $17,311.00 |
| Bedrooms | 5 |
| Total Rooms | 12 |
| Total Baths | 4 |
| Full Baths | 3 |
| 3/4 Baths | 1 |
| Year Built | 1966 |
| Lot SqFt | 18,295 |
| Cooling | Central Air |
| Heat Source | Baseboard |
| Util Incl | Electricity Connected, Sewer Connected, Trash Collection Public, Water Connected |
| Days On Market | 9 |
| Tax Assessed Value | 3900 |
| School District | Three Village |
| Middle School | Robert Cushman Murphy Jr High |
| Elementary School | William Sidney Mount Elementar |
| High School | Ward Melville Senior High Scho |
| Features | First floor bedroom, first floor full bath, eat-in kitchen, formal dining |
| Listing information courtesy of: Realty Connect USA L I Inc | |