RealtyDepotNY
Cell: 347-219-2037
Fax: 718-896-7020
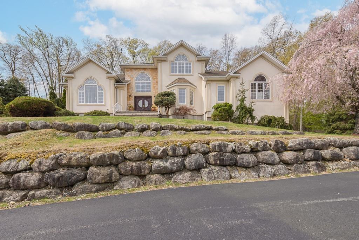
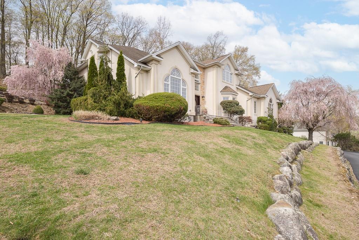
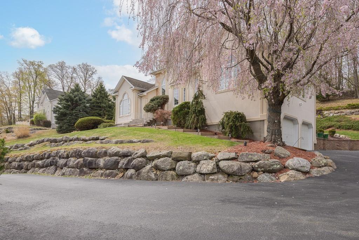
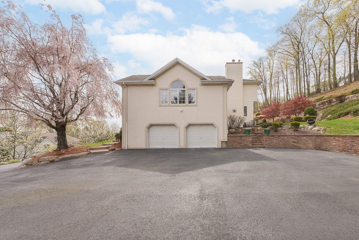
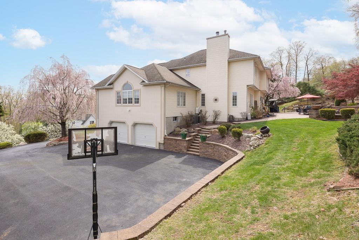
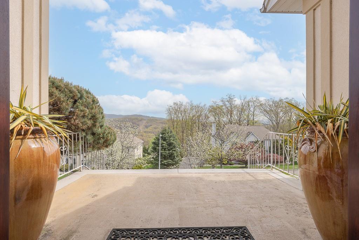
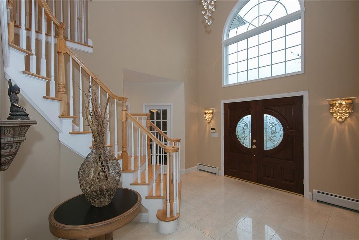
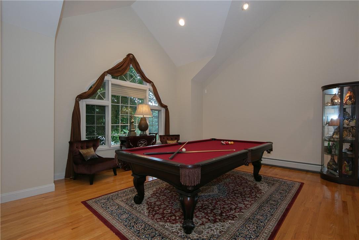
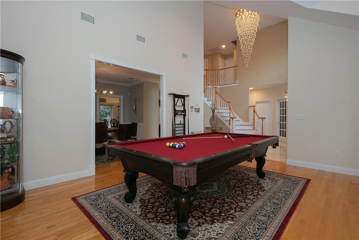
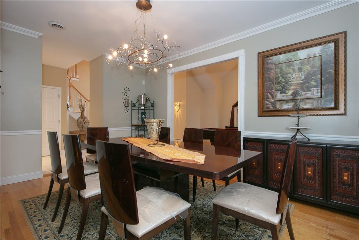
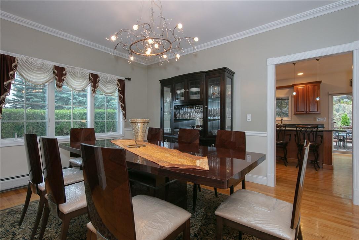
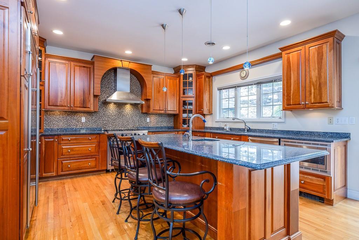
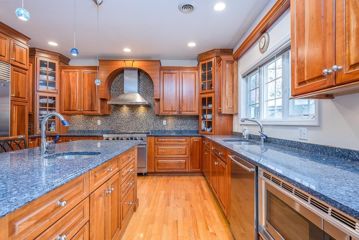
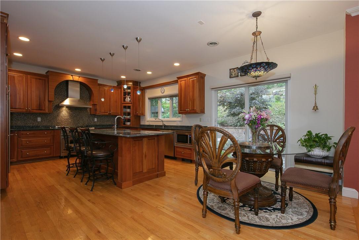
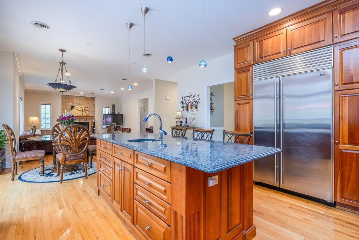
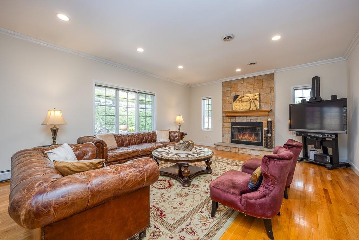
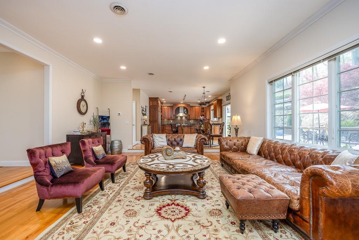
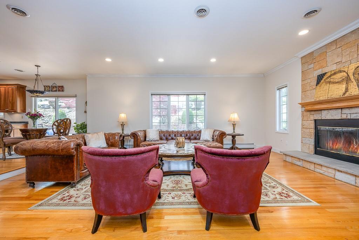
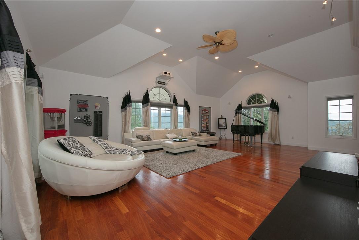
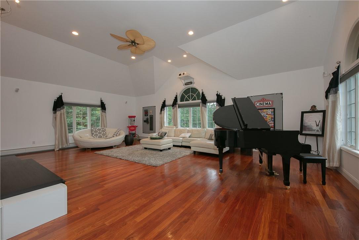
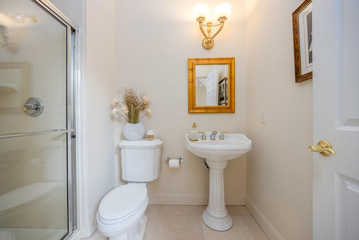
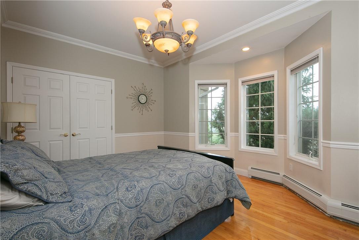
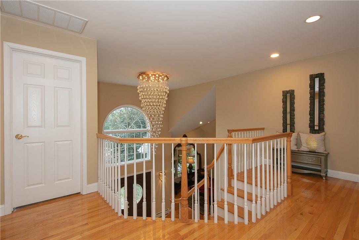
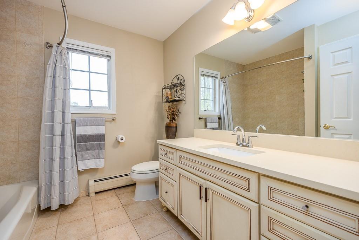
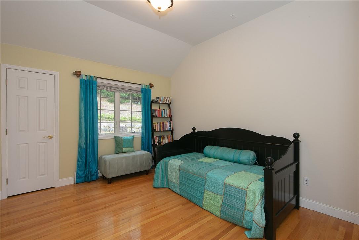
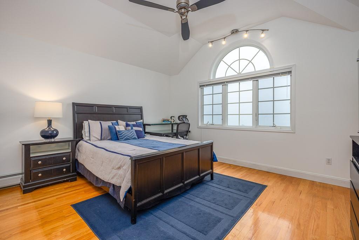
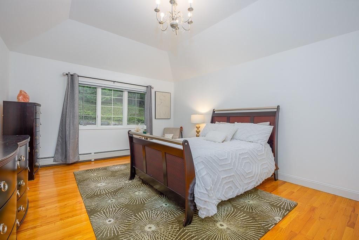
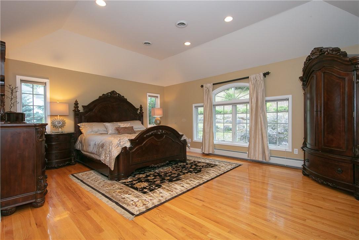
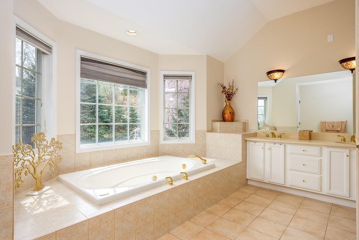
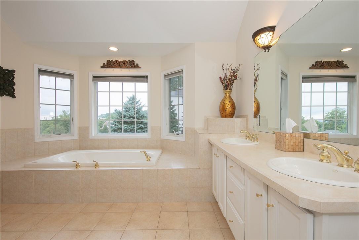
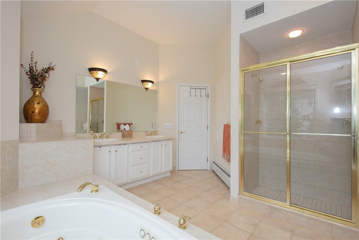
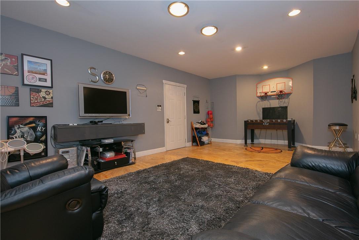
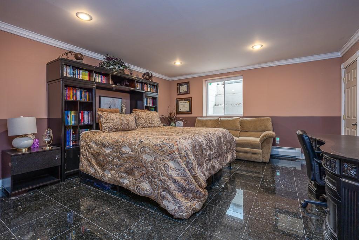
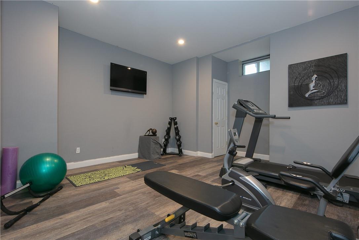
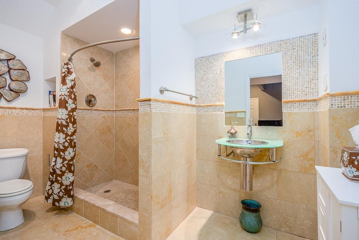
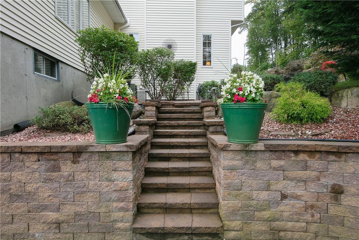
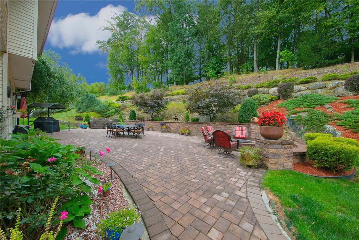
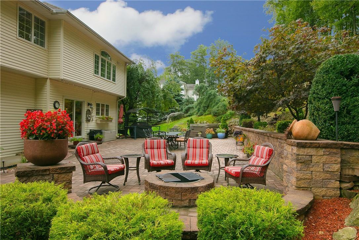
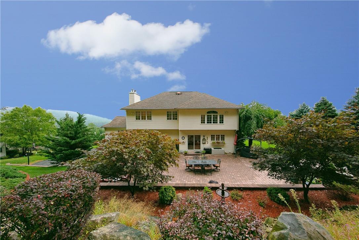
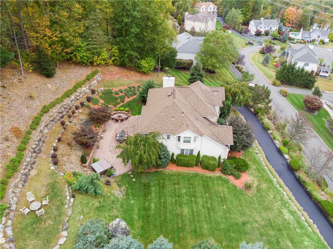
Breathtaking Mountain Views Right Outside Your Front Doors! This Stunning 6 Bedroom, 4 Bath Stucco Residence Offers Approximately 6300 Square Feet Of Luxury Living. Upon Entering, You'll Be Greeted By The Double-story Grand Entry With Beautiful Marble Flooring. The Spacious Living Room Boasts Cathedral Ceilings And Is Open To Your Formal Dining Room, Complete With Chair Rail And Crown Moulding. The Chef's Kitchen Is Equipped With High-end, Stainless Appliances, Custom Cherry Cabinets, 2 Sinks, And Expansive Granite Countertops. The Open Floor Plan Has A Sunken Family Room With A Stone Fireplace. A Substantial Billiard/ Great Room With A Movie Projector Is Ideal For Entertaining. Additionally, The First Floor Features A Bedroom/home Office, Laundry Area, And A Full Bathroom. All Upstairs Bedrooms Are Generously Sized With Tray Ceilings And Hardwood Flooring. The En-suite Boasts A New Custom Walk-in Closet. The Expansive Bathroom Features Double Vanities, New Granite Countertops, A Shower, And A Jacuzzi Tub. There's Also A Finished Walk-out Basement Includes A Home Gym, Spacious Bedroom, Full Bathroom, Family Room, And Storage Area. Many More Modern Amenities Include Alarm System, Central Air, Recess Lighting, 2 Car Garage And More. Escape The City And Unwind Amidst Nature In Your Private Backyard. Entertain On Your Expansive Paver Patio, Roast Marshmallows On The Fire Pit, Or Relax In The Hot Tub. Conveniently Located Near Pip, Golf Courses, Marinas, Hiking Trails, 7 Lakes, And A Ferry To Nyc, This Property Is A Must-see.
| Location/Town | Stony Point |
| Area/County | Rockland County |
| Prop. Type | Single Family House for Sale |
| Style | Colonial |
| Tax | $25,105.00 |
| Bedrooms | 6 |
| Total Rooms | 13 |
| Total Baths | 4 |
| Full Baths | 4 |
| Year Built | 2001 |
| Basement | Finished, Full, Walk-Out Access |
| Construction | Frame, Stucco |
| Lot SqFt | 45,738 |
| Cooling | Central Air |
| Heat Source | Baseboard, Natural G |
| Util Incl | Cable Connected, Electricity Connected, Natural Gas Connected, Phone Connected, Trash Collection Private, Water Connected |
| Condition | Actual |
| Patio | Patio |
| Days On Market | 29 |
| Window Features | Drapes |
| Lot Features | Near School, Views |
| Parking Features | Attached, Driveway |
| School District | Haverstraw-Stony Pt (North Rockland) |
| Middle School | Fieldstone Middle School |
| Elementary School | Stony Point Elementary School |
| High School | North Rockland High School |
| Features | First floor bedroom, first floor full bath, cathedral ceiling(s), chandelier, chefs kitchen, eat-in kitchen, entrance foyer, formal dining, granite counters, high ceilings, kitchen island, primary bathroom, open floorplan, open kitchen, recessed lighting, storage, tray ceiling(s), walk-in closet(s), washer/dryer hookup |
| Listing information courtesy of: Howard Hanna Rand Realty | |