RealtyDepotNY
Cell: 347-219-2037
Fax: 718-896-7020
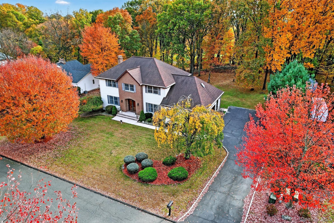
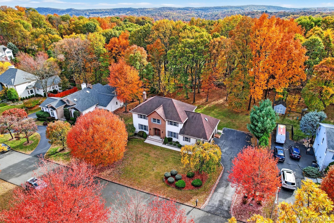
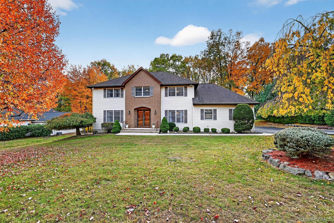
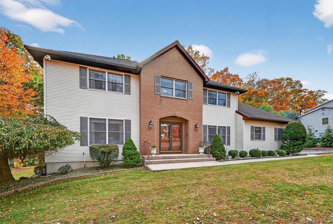
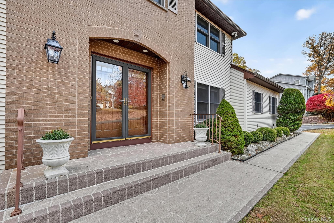
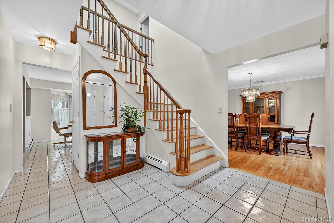
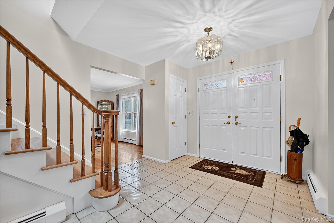
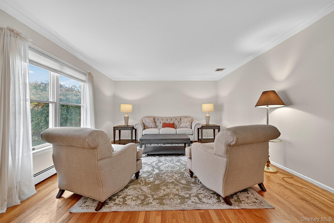
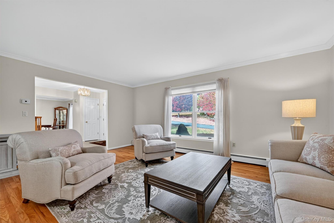
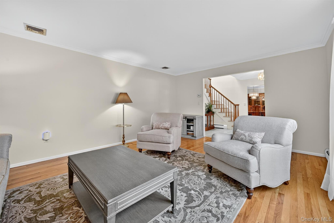
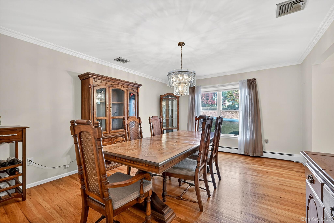
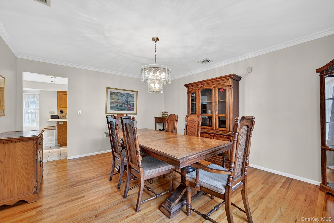
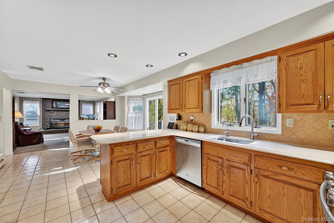
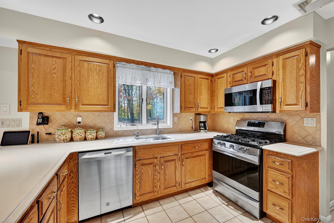
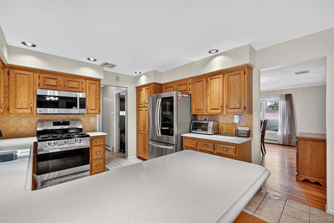
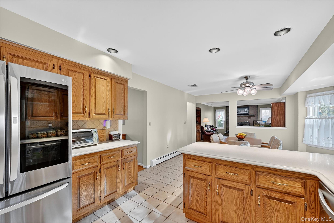
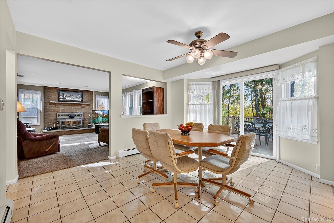
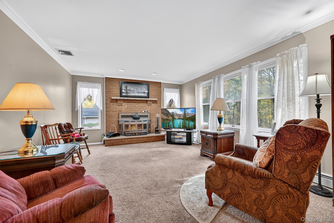
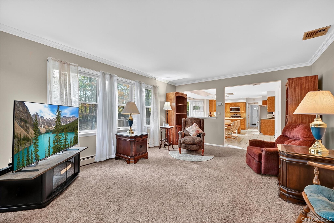
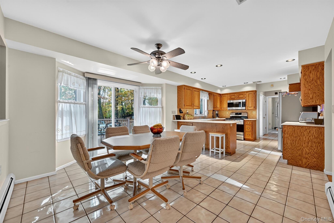
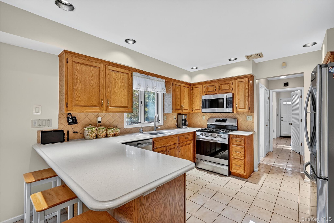
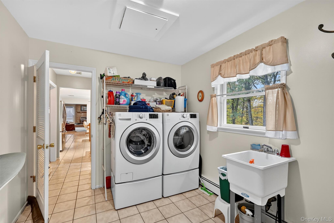
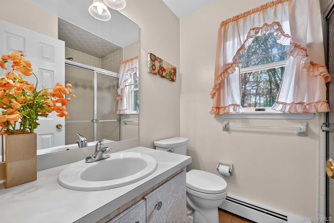
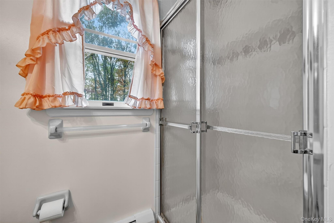
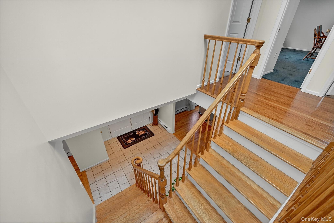
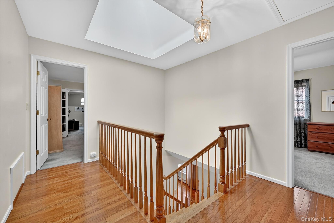
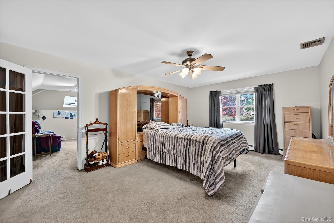
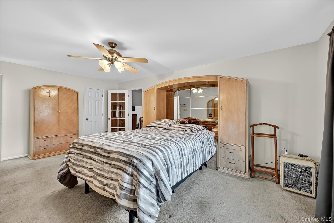
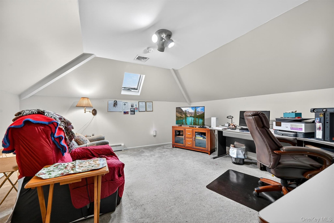
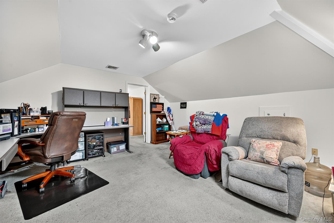
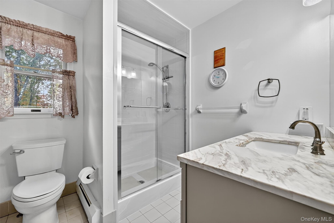
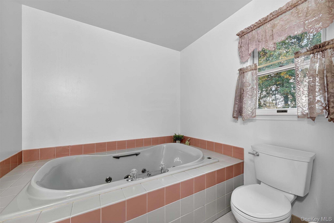
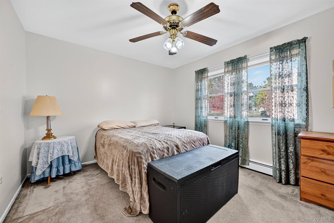
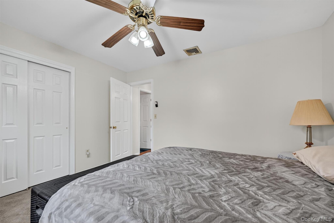
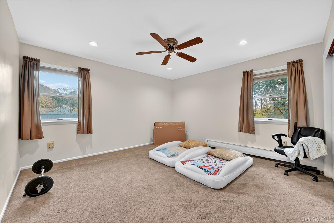
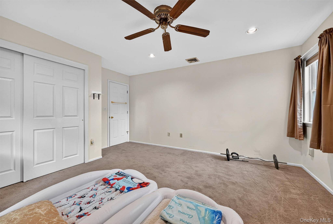
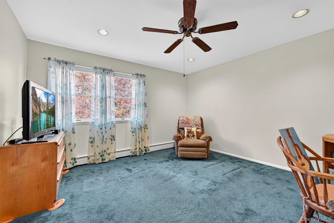
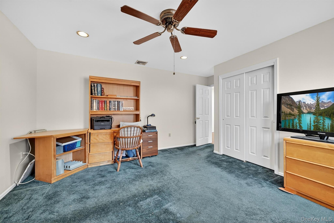
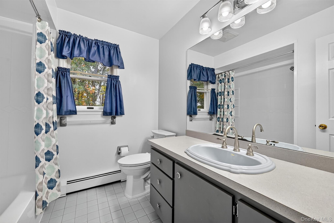
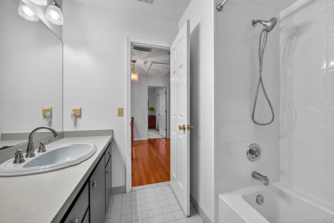
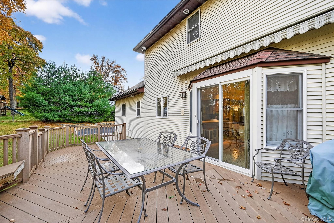
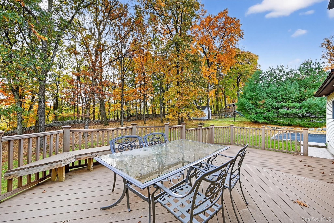
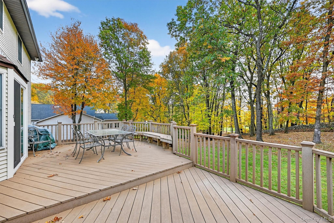
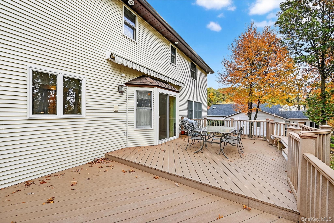
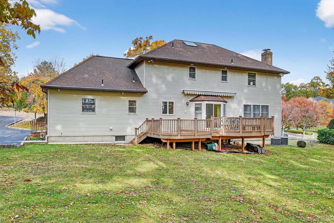
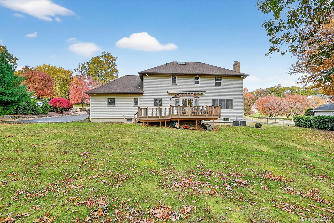
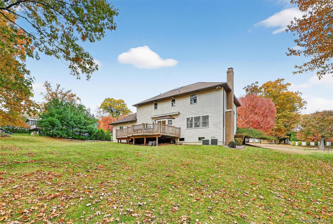
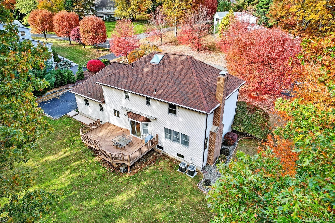
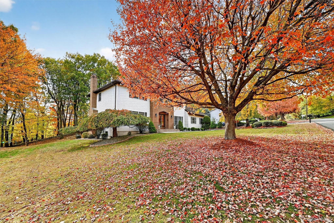
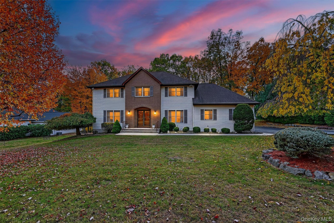
Welcome To This Beautiful Colonial In Stony Point’s "indian Hills Parkside Estates" Built Among A Collection Of Distinctive Homes, This Residence Stands Out With Its Timeless Style And Modern Comfort. As You Step Through The Grand Double Doors Into A Tiled Entry, You're Greeted By An Abundance Of Natural Light That Streams From The Large Skylight In The Second-floor Hallway; Creating A Warm And Welcoming Atmosphere. Hardwood Floors Flow Throughout, Adding Warmth And Elegance. The Heart Of The Home Is The Kitchen, Featuring Rich Oak Cabinetry, Silestone Countertops, And Stainless Steel Energy Star Appliances. The Adjoining Family-room Complete With A Cozy Fireplace, Invites Gatherings And Everyday Relaxation. Spacious Formal Dining & Living Room For Additional Entertaining. Laundry Room & Full Bathroom Are Conveniently Located Just Off The Kitchen For Added Ease. Upstairs, The Primary Suite Includes A Private Bathroom With A Jacuzzi Tub And Separate Shower. Also Included In The Primary Suite Is A Bonus Room With A Skylight; Which Offers The Perfect Serene Space For A Home Office, Nursery, Or Private Retreat. Enjoy Outdoor Living On The Expansive Trex Deck Overlooking Mature Landscaping And The Lush Backdrop Of The Stony Point Golf Course Just Beyond The Development. Additional Highlights Include Central Air, A Two-car Garage, And Proximity To Harriman State Park, The Haverstraw/ossining Ferry, Woodbury Commons, And A Wonderful Selection Of Local Shops And Restaurants. This Is More Than A House — It’s A Place To Call Home!
| Location/Town | Stony Point |
| Area/County | Rockland County |
| Prop. Type | Single Family House for Sale |
| Style | Colonial |
| Tax | $18,447.00 |
| Bedrooms | 4 |
| Total Rooms | 12 |
| Total Baths | 3 |
| Full Baths | 3 |
| Year Built | 1991 |
| Basement | Full, Partially Finished, Storage Space, Unfinished |
| Construction | Brick, Vinyl Siding |
| Lot SqFt | 24,829 |
| Cooling | Central Air |
| Heat Source | Baseboard |
| Util Incl | Cable Connected, Electricity Connected, Natural Gas Connected, Phone Connected, Sewer Connected, Trash Collection Private, Water Connected |
| Features | Lighting, Mailbox |
| Property Amenities | Retractable awning on deck, ring camera, culligan water softener, sprinkler system |
| Condition | Actual |
| Patio | Deck |
| Days On Market | 1 |
| Window Features | Blinds, Insulated Windows, Oversized Windows, Screens, Skylight(s), Storm Window(s) |
| Lot Features | Back Yard, Landscaped, Level, Near Golf Course, Near Public Transit, Near School, Near Shops, Part W |
| Parking Features | Driveway |
| Tax Assessed Value | 73000 |
| School District | Haverstraw-Stony Pt |
| Middle School | James A Farley Elementary Scho |
| Elementary School | Stony Point Elementary School |
| High School | North Rockland High School |
| Features | First floor full bath, breakfast bar, ceiling fan(s), crown molding, eat-in kitchen, entrance foyer, formal dining, high speed internet, marble counters, natural woodwork, open kitchen, primary bathroom, recessed lighting, storage, walk through kitchen, walk-in closet(s) |
| Listing information courtesy of: eXp Realty | |