RealtyDepotNY
Cell: 347-219-2037
Fax: 718-896-7020
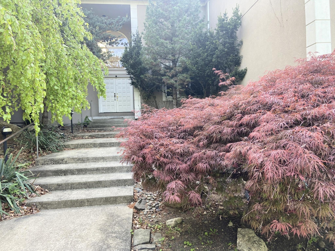
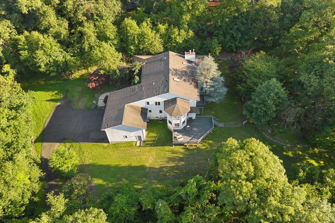
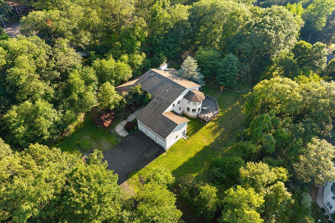
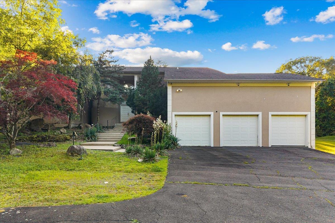
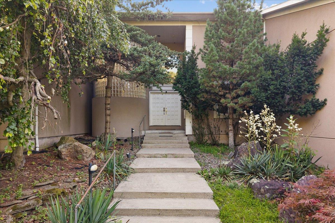
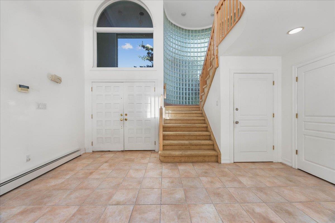
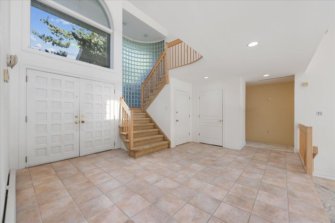
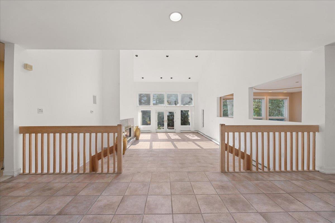
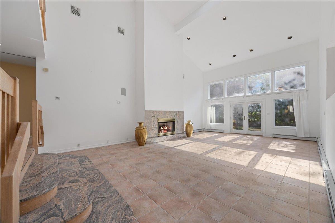
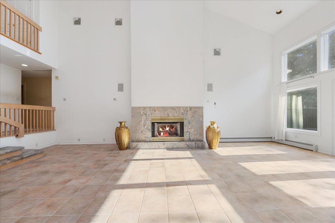
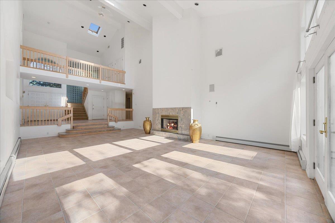
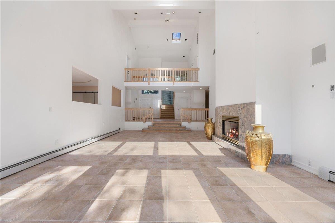
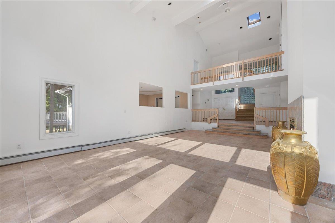
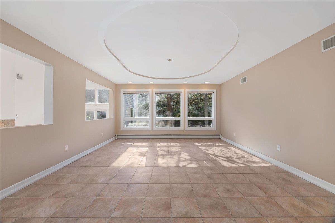
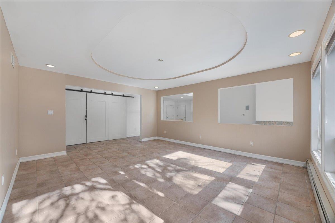
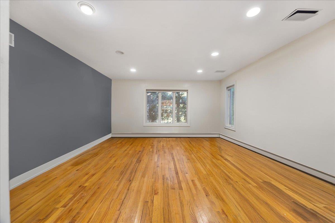
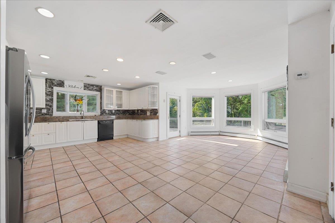
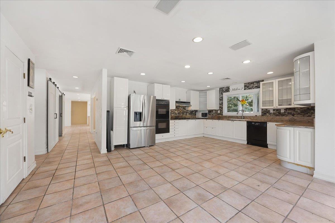
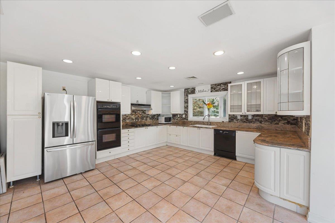
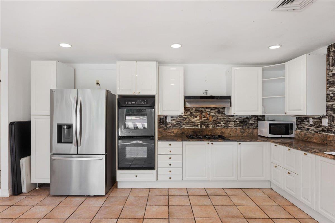
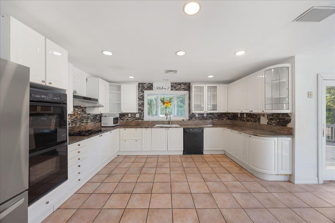
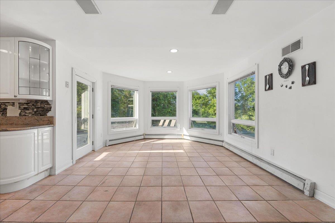
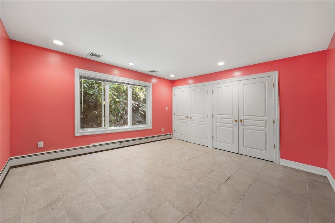
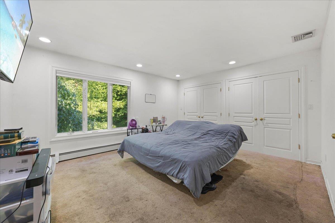
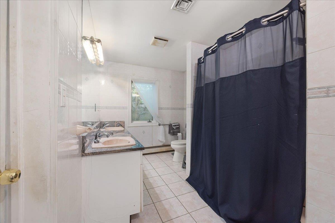
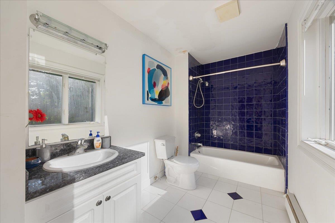
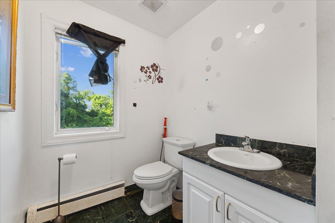
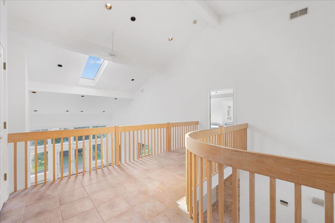
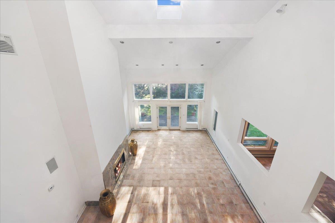
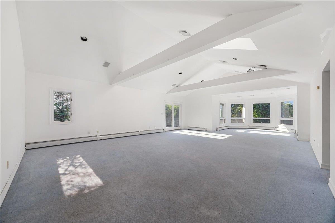
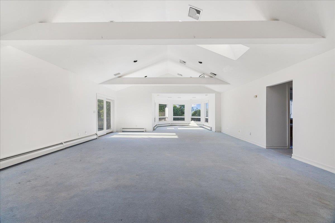
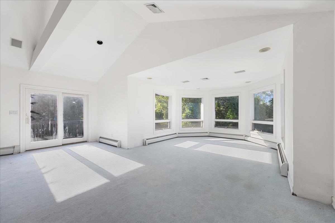
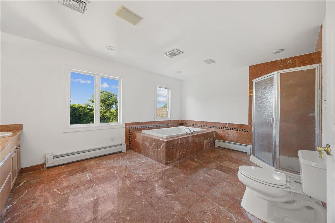
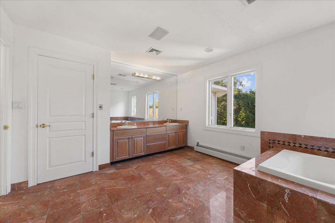
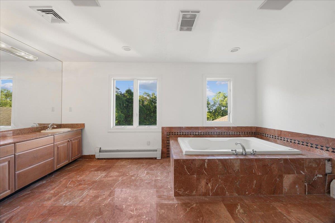
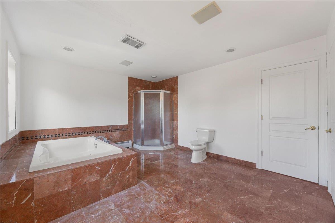
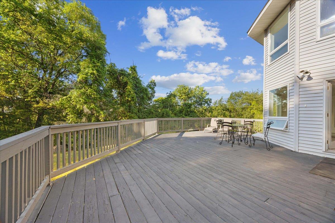
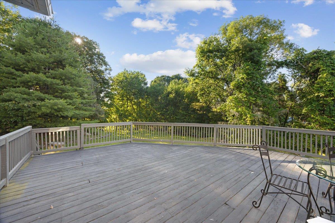
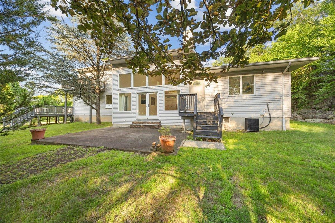
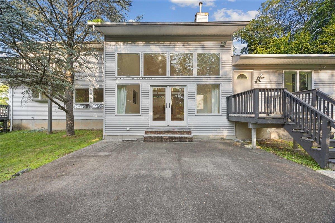
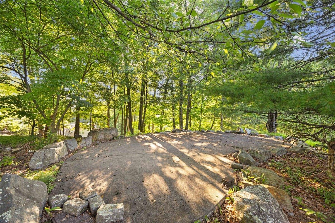
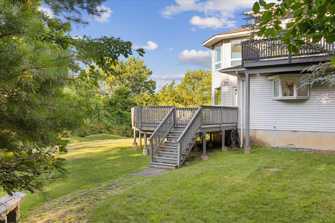
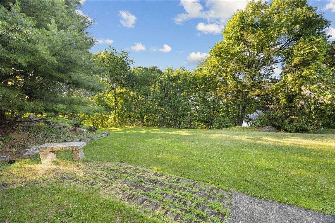
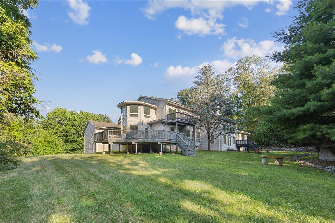
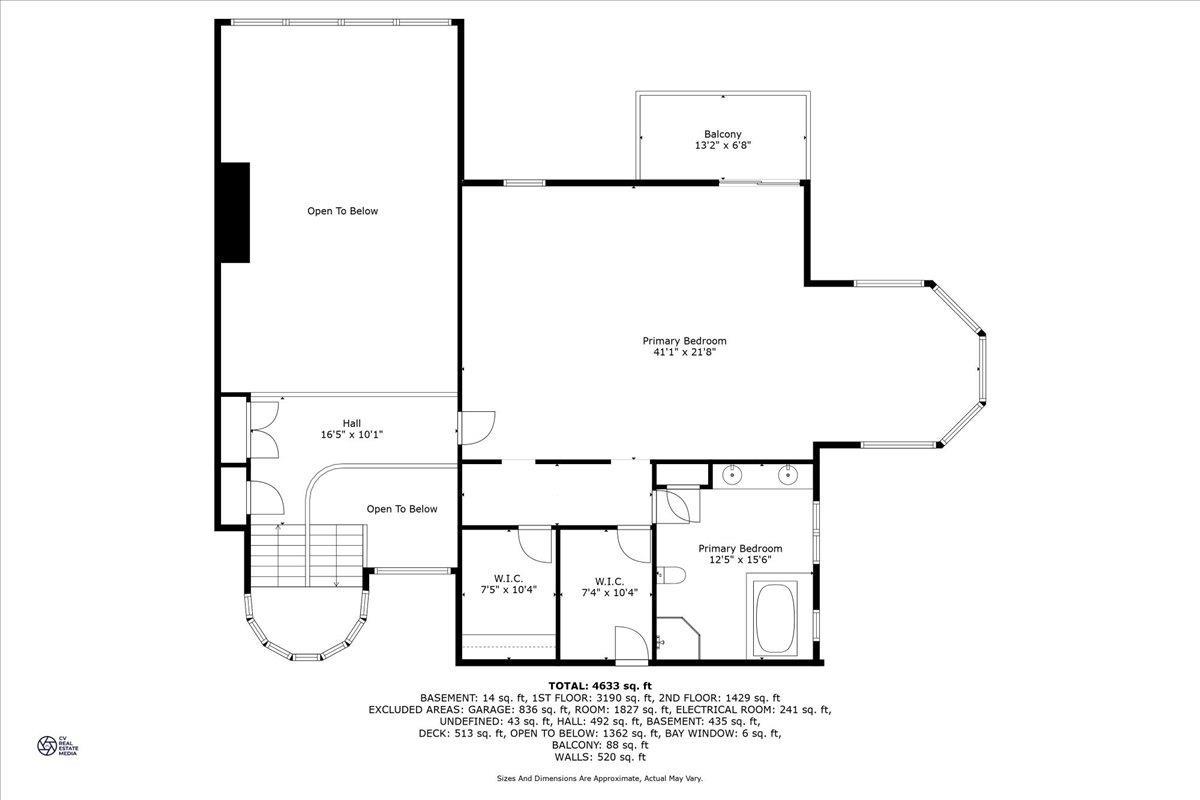
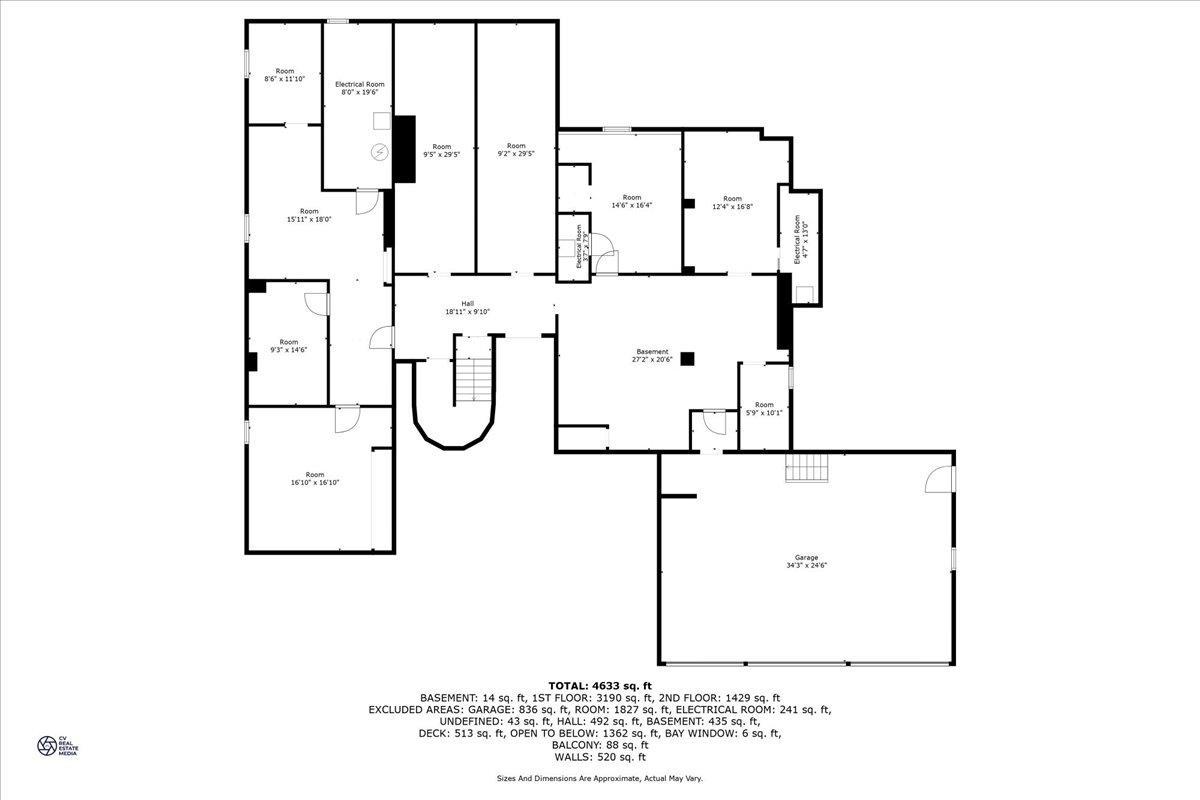
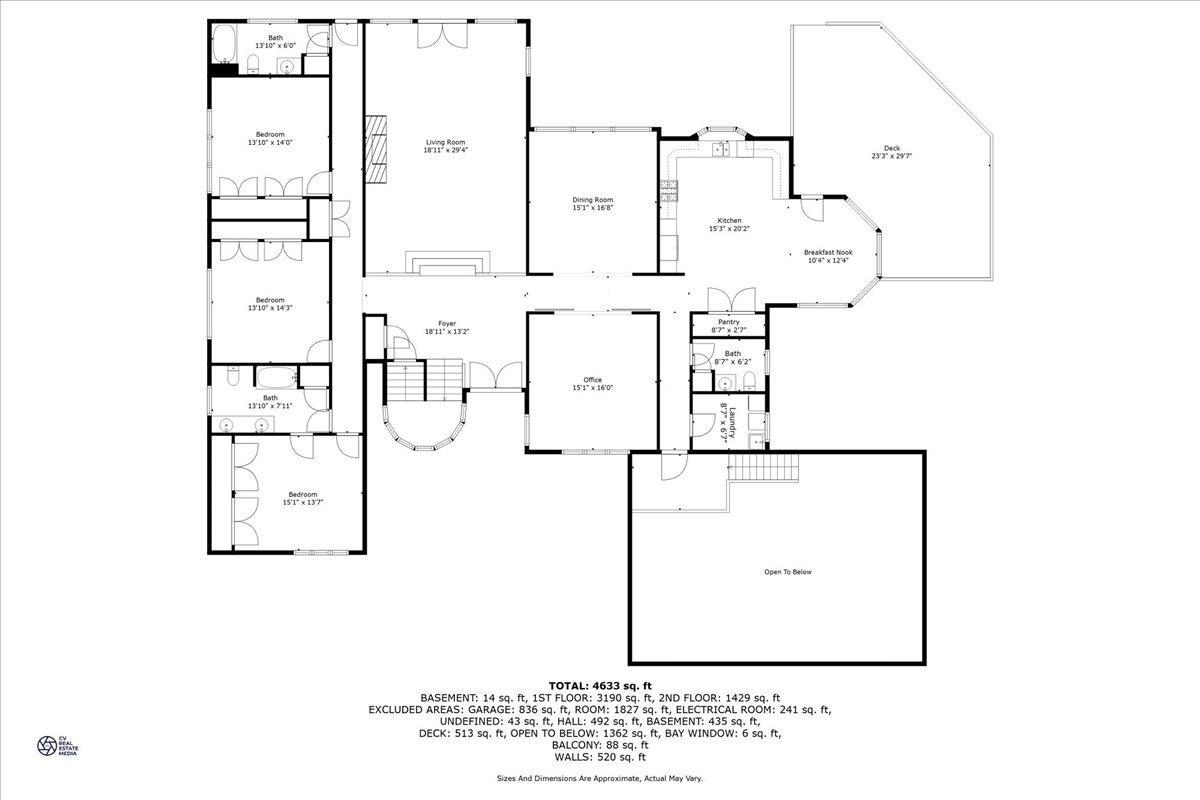

Welcome To This Beautifully Designed 4-bedroom, 4-bathroom Estate Set On A Meticulously Landscaped 1.41-acre Lot. A Grand Foyer With Vaulted Ceilings And Expansive Windows Invites An Abundance Of Natural Light, Creating A Warm And Open Atmosphere Throughout. The Spacious Living Room, Complete With A Cozy Fireplace And Skylight, Sets The Tone For Comfortable Yet Refined Living. The Heart Of The Home Is The Large Kitchen With Adjoining Dinette Area, Which Opens Directly To A Massive Outdoor Deck—ideal For Entertaining Or Enjoying Quiet Moments While Overlooking The Lush, Manicured Backyard. The Main Level Features Three Generous Bedrooms, Including A Primary Suite With A Luxurious Ensuite And Jacuzzi Tub. A Spacious Fourth Bedroom On The Upper Level Offers Added Privacy—perfect As A Secluded Guest Suite, Private Retreat, Or Executive-style Home Office. While The Kitchen And Bathrooms Maintain A Classic, Well-kept Style, They Offer A Fantastic Opportunity To Renovate And Customize To Your Taste—adding Modern Touches And Long-term Value. The Finished Basement Provides Additional Potential To Create The Ultimate Retreat, From A Home Theater To A Gym Or Recreational Space. A Spacious 3-car Attached Garage And A Peaceful Yet Convenient Location Complete This Exceptional Property. Bright, Spacious, And Brimming With Potential—this Is A Home Ready To Be Reimagined As Your Forever Retreat. Pictures Coming Soon.
| Location/Town | Ramapo |
| Area/County | Rockland County |
| Post Office/Postal City | Suffern |
| Prop. Type | Single Family House for Sale |
| Style | Colonial, Contemporary |
| Tax | $27,445.00 |
| Bedrooms | 4 |
| Total Rooms | 10 |
| Total Baths | 4 |
| Full Baths | 3 |
| 3/4 Baths | 1 |
| Year Built | 1996 |
| Basement | Full |
| Construction | Frame, Stucco, Vinyl Siding |
| Lot SqFt | 61,420 |
| Cooling | Central Air |
| Heat Source | Baseboard |
| Util Incl | Cable Available, Electricity Connected, Natural Gas Connected, Water Connected |
| Patio | Deck, Patio, Terrace |
| Days On Market | 177 |
| Parking Features | Attached, Driveway, Garage, Private |
| School District | East Ramapo (Spring Valley) |
| Middle School | Pomona Middle School |
| Elementary School | Grandview Elementary School |
| High School | Ramapo High School |
| Features | First floor bedroom, first floor full bath, cathedral ceiling(s), entrance foyer, formal dining, master downstairs, open floorplan, open kitchen, washer/dryer hookup |
| Listing information courtesy of: Voro LLC | |