RealtyDepotNY
Cell: 347-219-2037
Fax: 718-896-7020
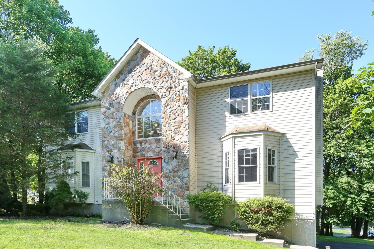
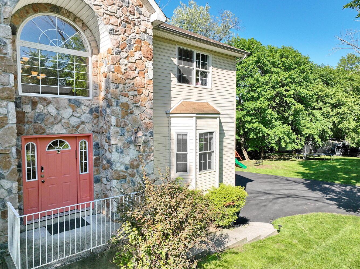
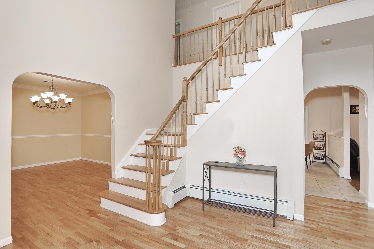
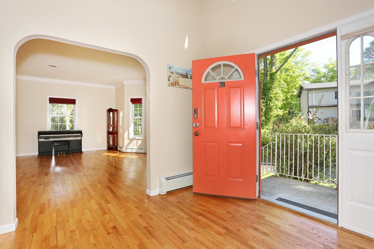
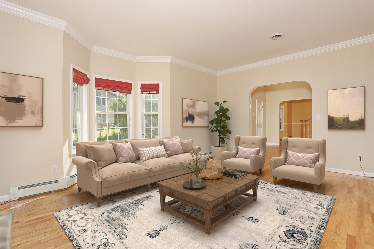
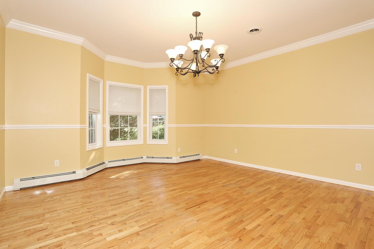
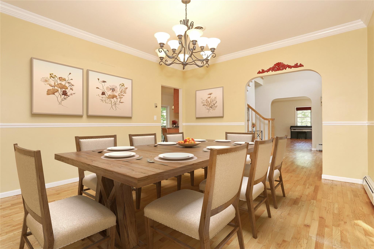
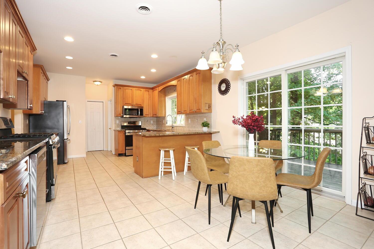
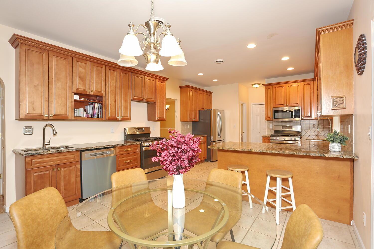
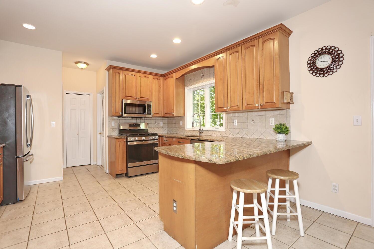
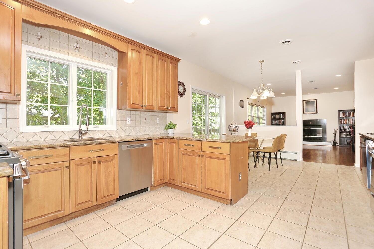
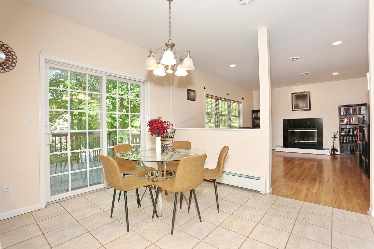
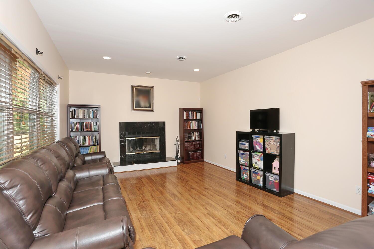
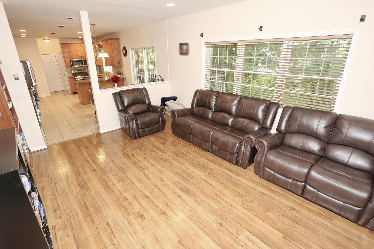
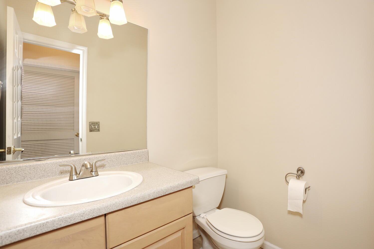
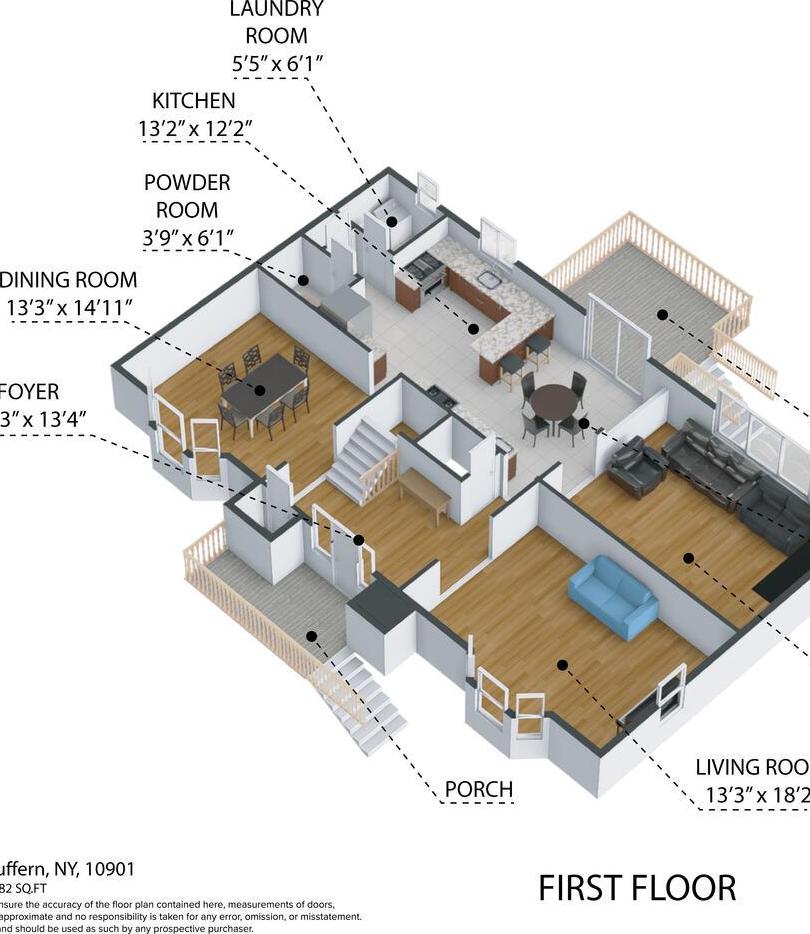
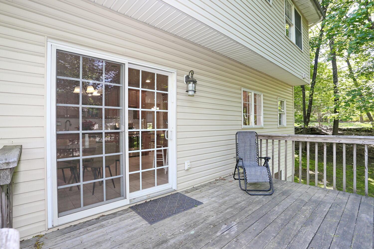
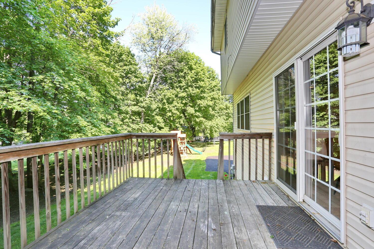
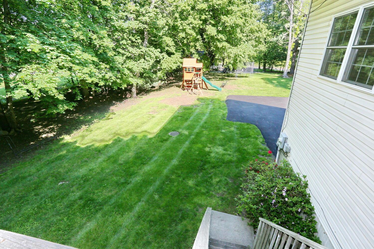
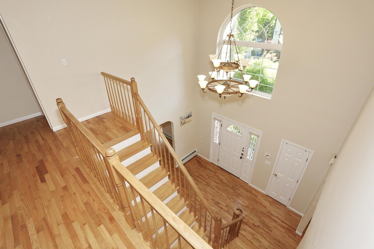
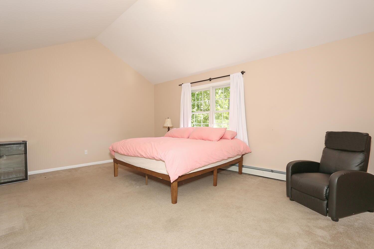
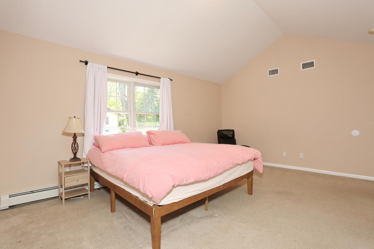
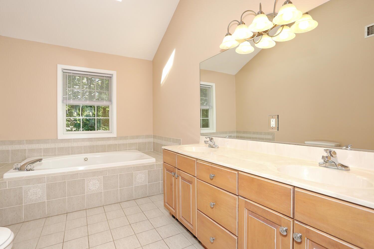
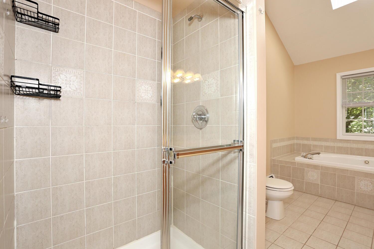
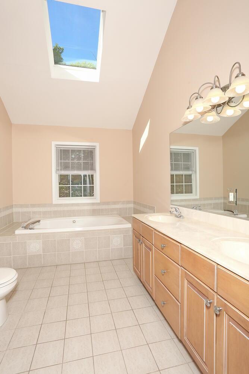
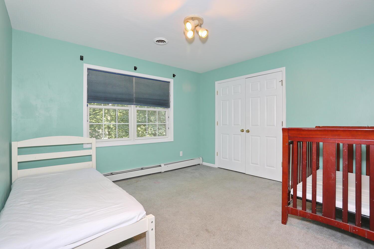
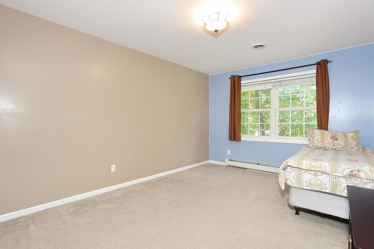
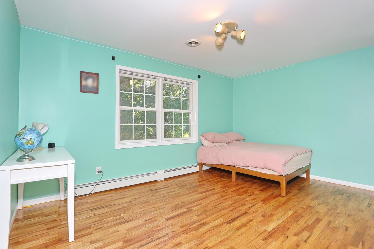
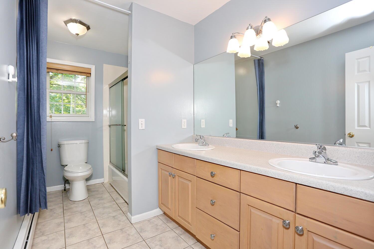
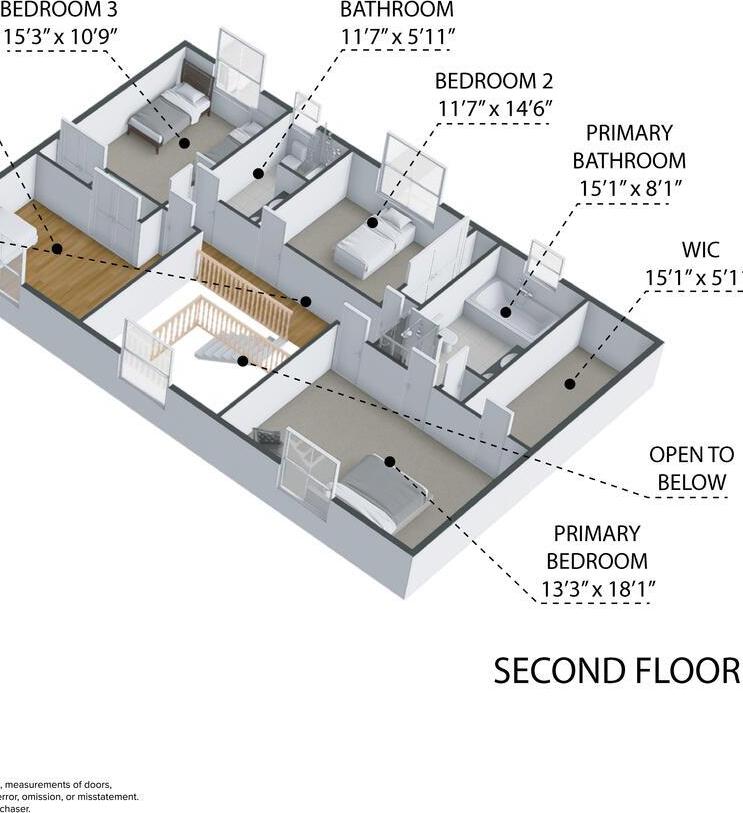
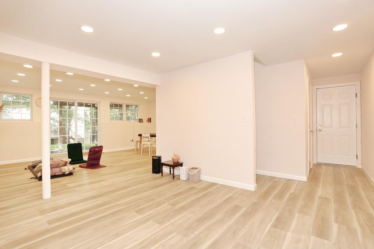
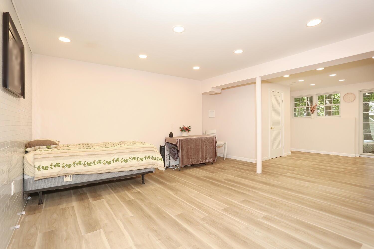
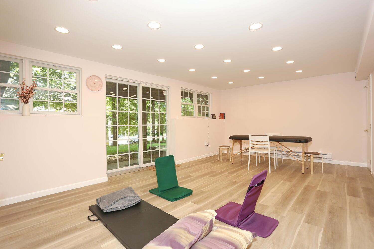
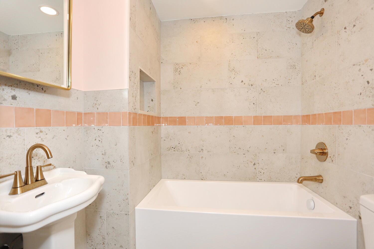
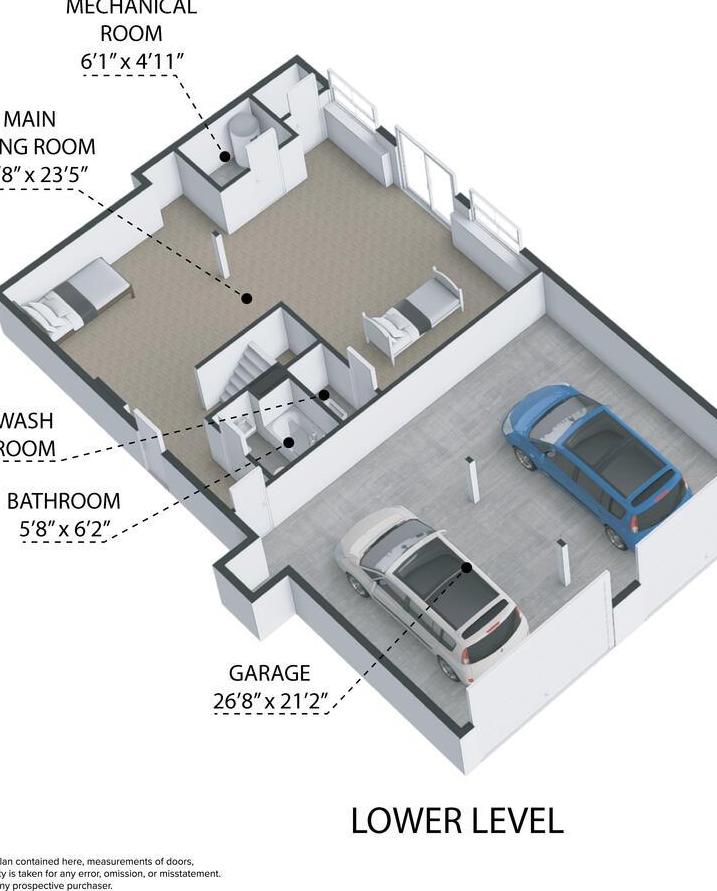
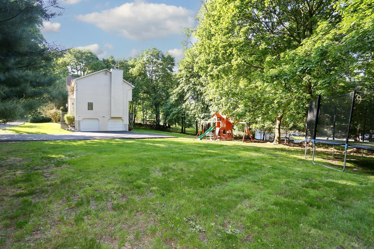
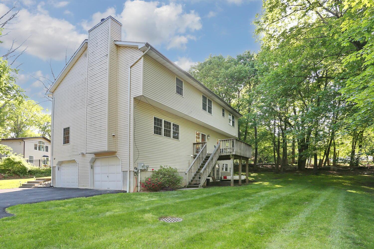
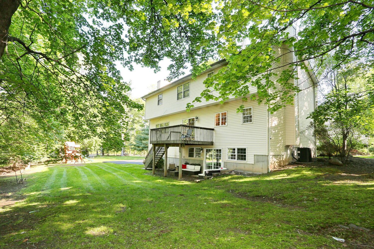
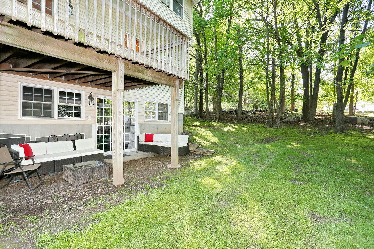
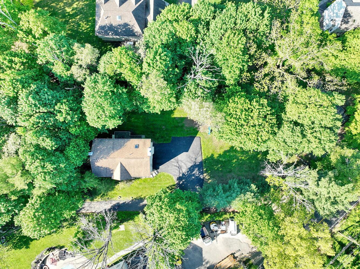

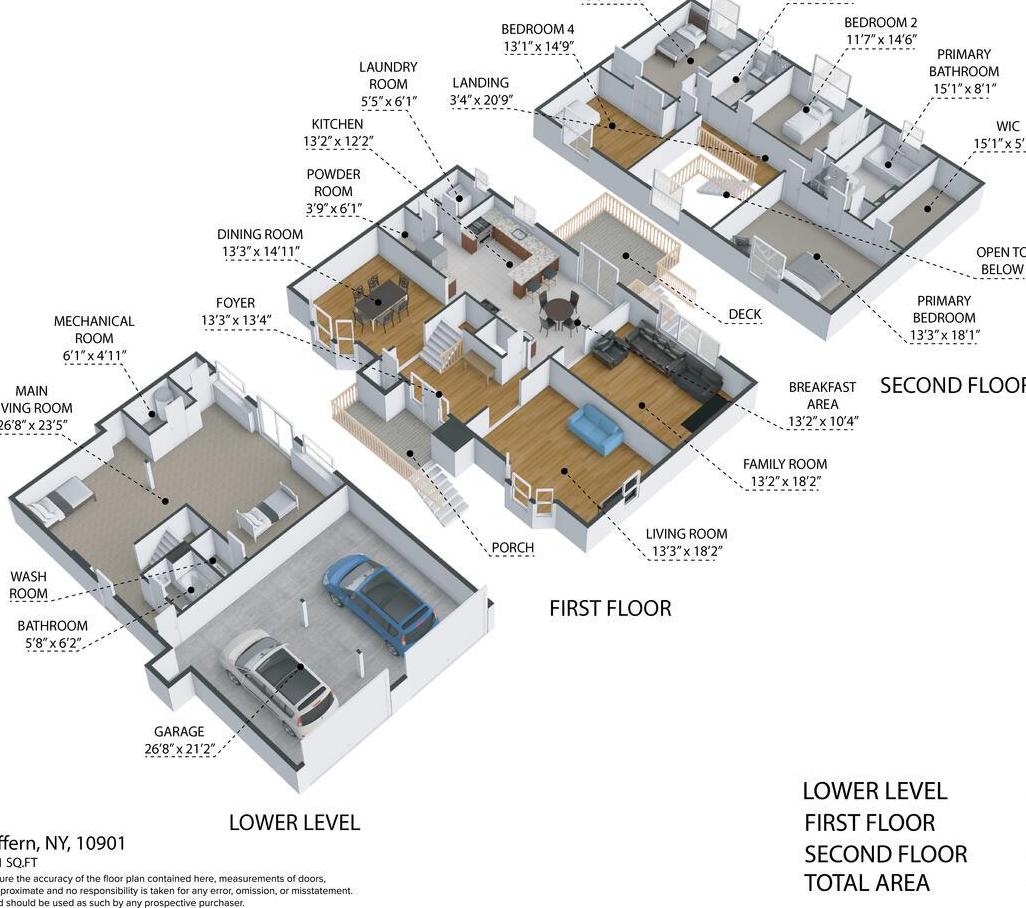
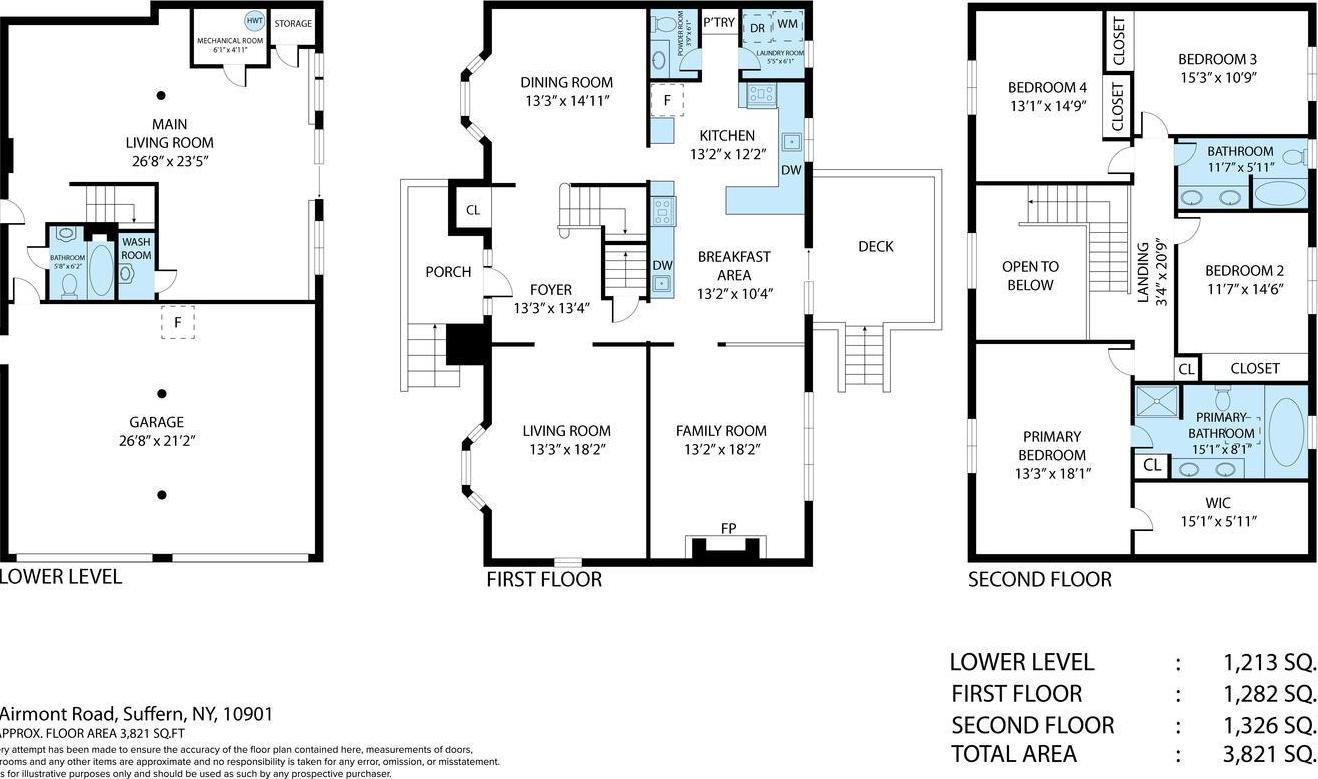
Welcome To This Beautifully Maintained Center Hall Colonial, Ready For You To Move Right In—just Unpack Your Bags! The Main Level Features An Open Flow Between The Spacious Living And Dining Rooms, Both Brightened By Bay Windows. Just Beyond, The Gourmet Granite Kitchen Is A Chef’s Dream, Equipped With Double Sinks, Dual Stoves, Two Dishwashers, And A Dinette Area. Right Off The Kitchen, The Welcoming Family Room Features A Wood-burning Fireplace, Ideal For Relaxing Evenings Or Hosting Guests. Upstairs, The Expansive Primary Suite Features Vaulted Ceilings And A Sun-filled En-suite Bath With A Whirlpool Tub And Separate Shower. Three Additional Generously Sized Bedrooms And A Well-appointed Main Bathroom Complete The Upper Level. The Walk-out Lower Level Includes A Full Bath And Flexible Space For A Guest Suite, Office, Gym, Or Playroom, Plus Access To The Oversized Two-car Garage. With The Lower Level Included, The Finished Living Area Totals Over 3, 800 Sqft! Outside, The Property Is Flat With A Spacious Grassy Yard, Ideal For Outdoor Enjoyment. Additional Highlights Include Ample Parking With A Newly Widened Driveway And A Newer Hvac System. Don’t Miss The Opportunity To Call This Stunning Home Your Own!
| Location/Town | Ramapo |
| Area/County | Rockland County |
| Post Office/Postal City | Suffern |
| Prop. Type | Single Family House for Sale |
| Style | Colonial |
| Tax | $19,938.00 |
| Bedrooms | 4 |
| Total Rooms | 14 |
| Total Baths | 4 |
| Full Baths | 3 |
| 3/4 Baths | 1 |
| Year Built | 2002 |
| Basement | Finished, Walk-Out Access |
| Construction | Stone, Vinyl Siding |
| Lot SqFt | 28,750 |
| Cooling | Central Air |
| Heat Source | Baseboard, Natural G |
| Util Incl | Electricity Connected, Natural Gas Connected, Sewer Connected, Trash Collection Public, Water Connected |
| Patio | Deck, Patio |
| Days On Market | 21 |
| Window Features | Bay Window(s), Skylight(s) |
| Parking Features | Driveway, Garage, Oversized |
| Tax Assessed Value | 62715 |
| School District | Suffern |
| Middle School | Suffern Middle School |
| Elementary School | Montebello Road School |
| High School | Suffern Senior High School |
| Features | Cathedral ceiling(s), eat-in kitchen, formal dining, granite counters, high ceilings, primary bathroom, soaking tub, walk-in closet(s) |
| Listing information courtesy of: eRealty Advisors, Inc | |