RealtyDepotNY
Cell: 347-219-2037
Fax: 718-896-7020
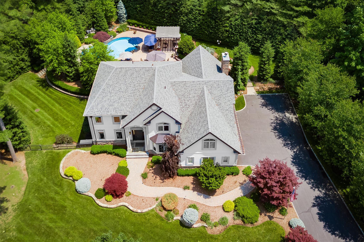
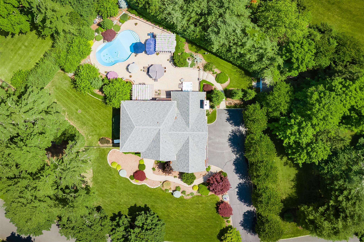
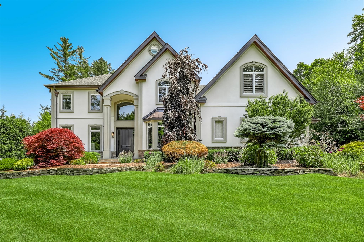
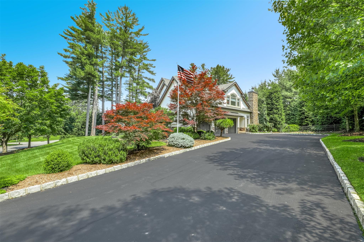
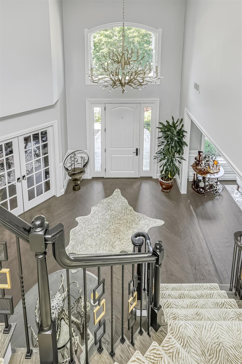
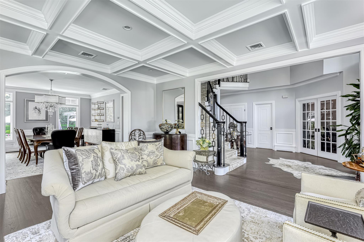
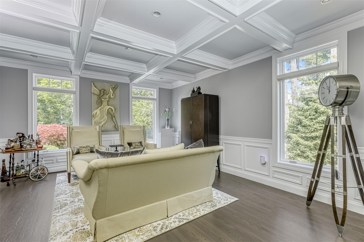
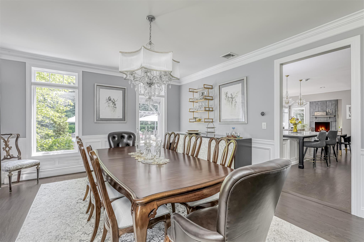
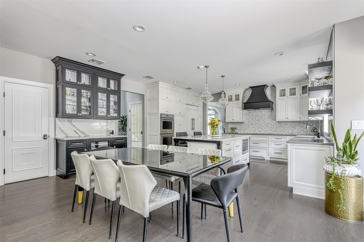
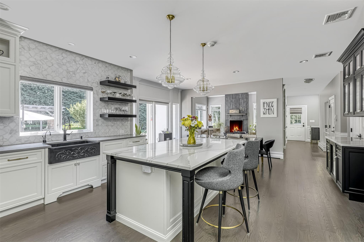
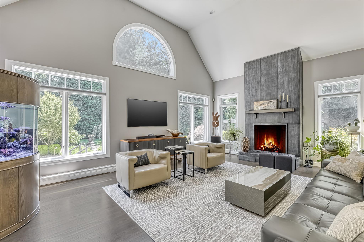
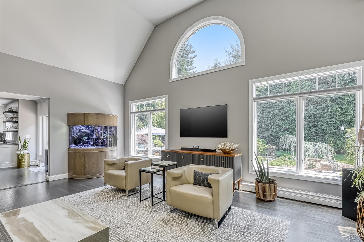
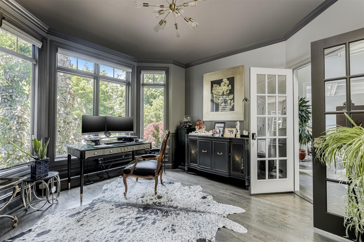
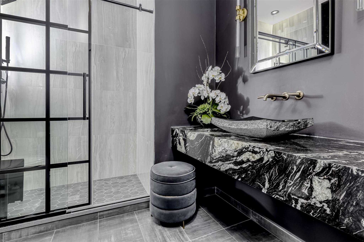
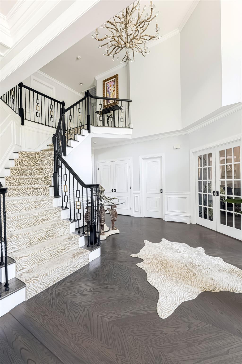
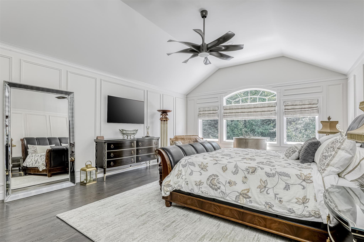
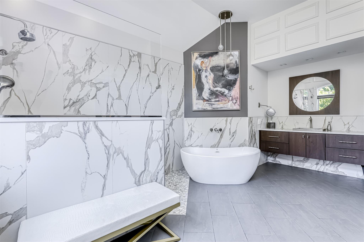
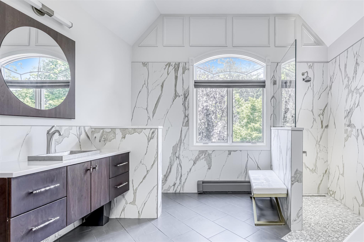
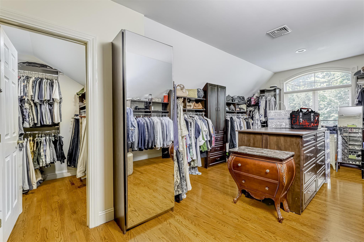
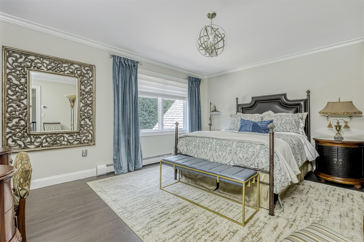
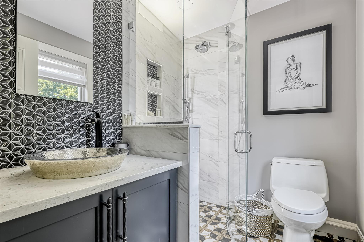
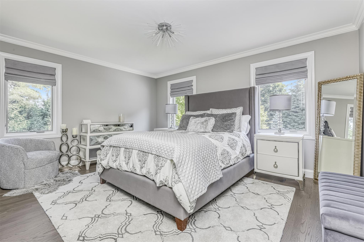
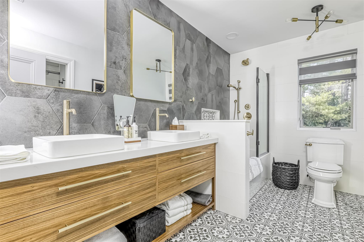
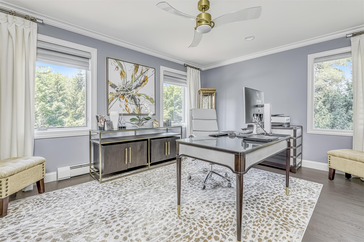
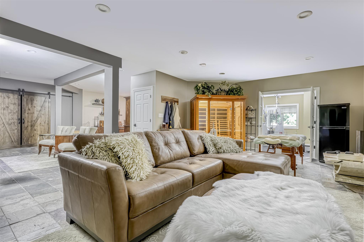
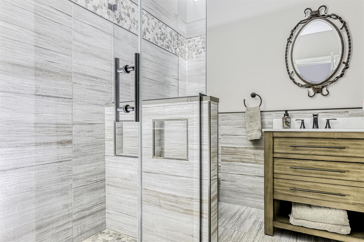
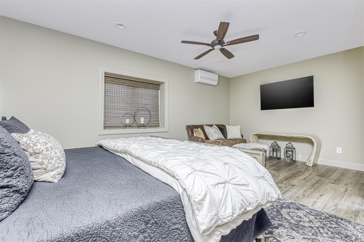
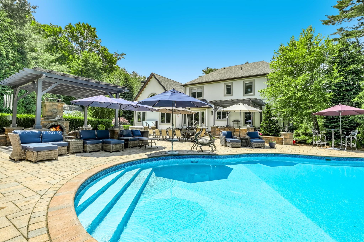
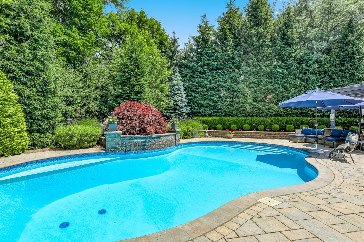
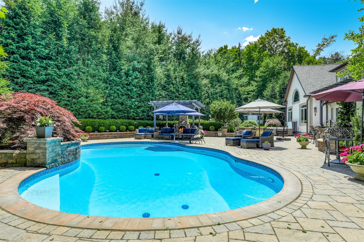
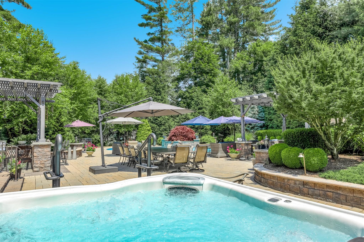
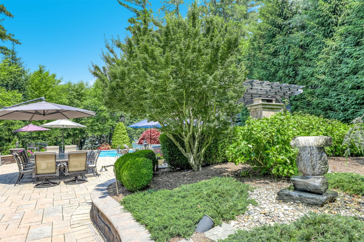
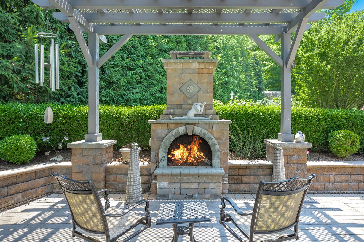
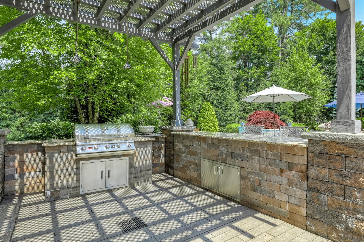
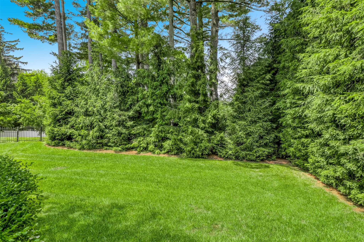
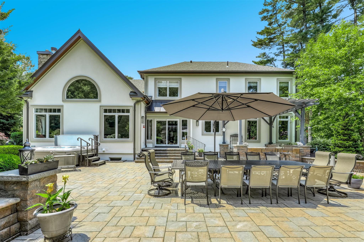
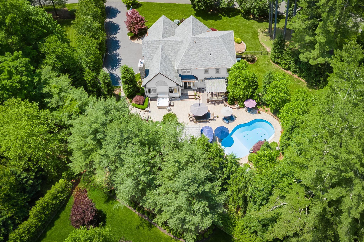
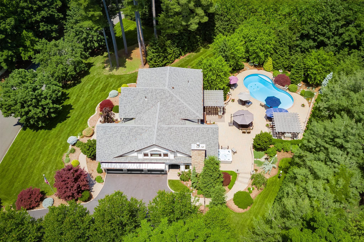
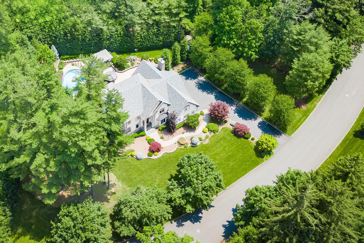
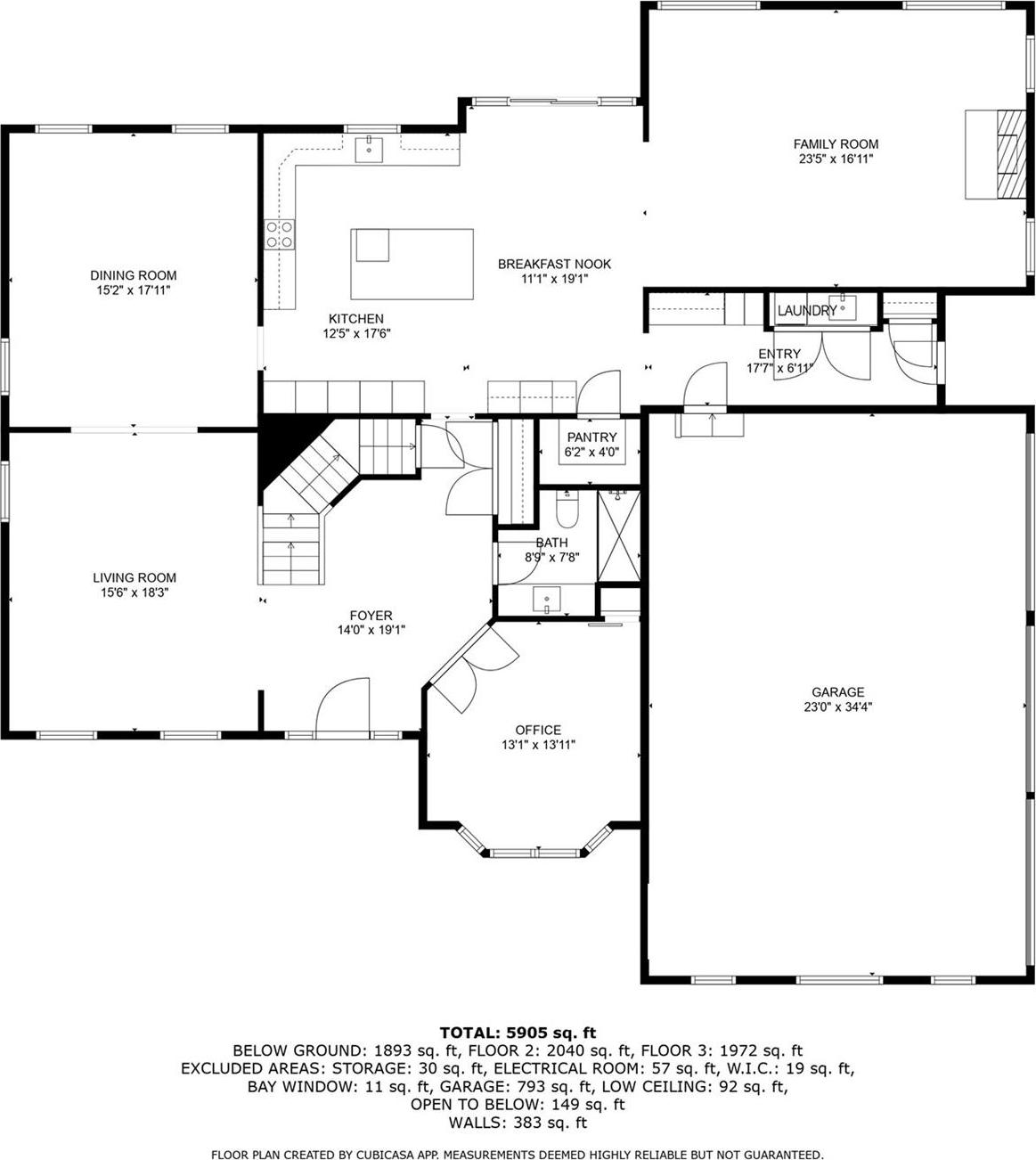
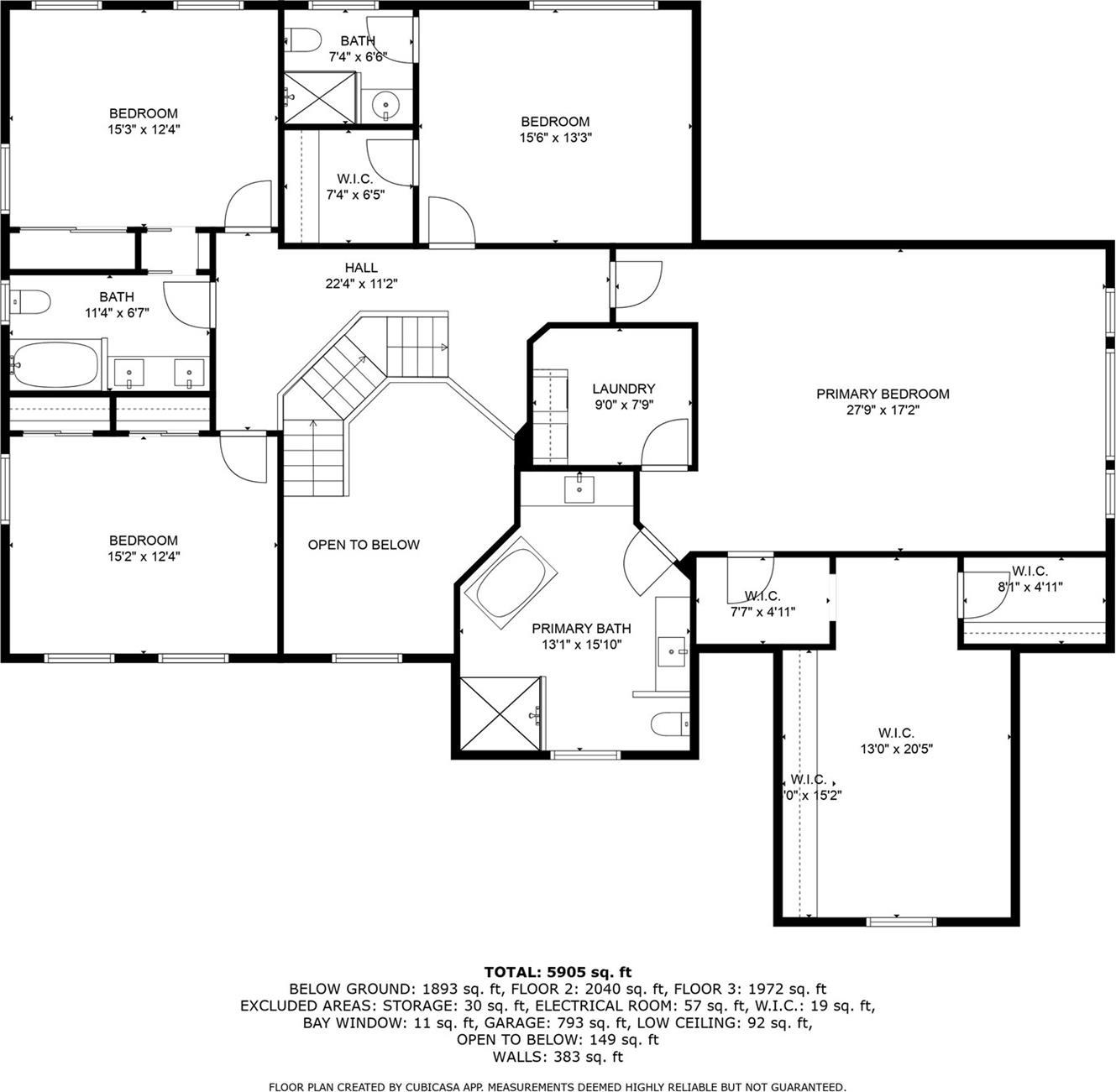
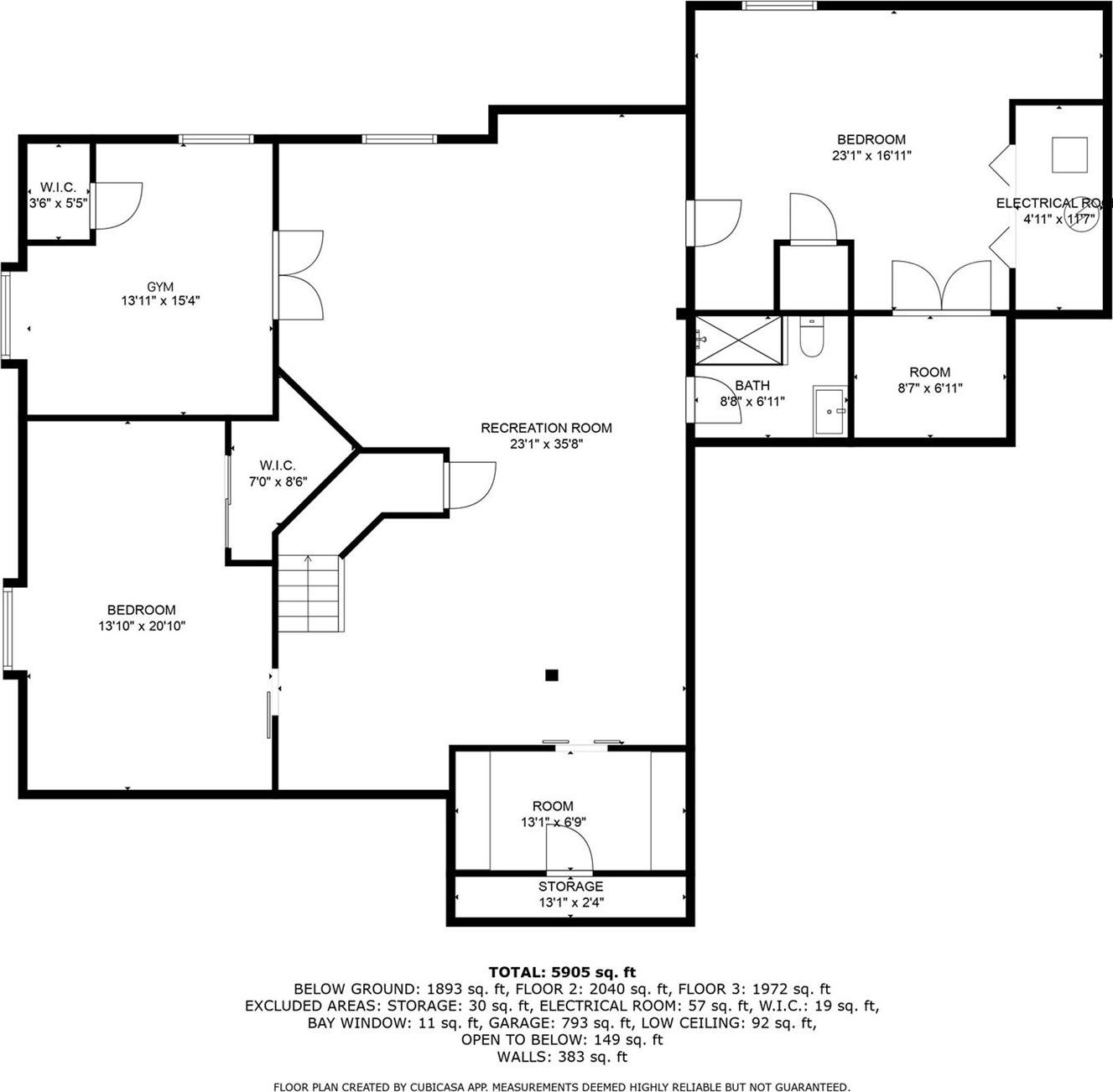
A Rare Find, Indeed! Located In The Prestigious Montebello Pines With Convenient Access To Everything — This State-of-the-art Home Is A One-of-a-kind, Architectural Masterpiece Where Luxury, Sophistication, And Privacy Converge. Situated On A Sprawling One-plus-acre Of Land And Infused With Uncompromising Quality, Design, And Detail, This Property Is Designed To Evoke The Feeling Of A World-class Resort While Offering All The Comforts Of Home. From The Moment You Step Inside, The Dramatic Double-story Entry Sets The Stage For The Elegance That Defines Every Inch Of This Property. The Main Level Features A Gracefully Appointed Living Room That Flows Into A Formal Dining Room, While The Chef's Kitchen Is Nothing Short Of Breathtaking, With A Huge Island, Quartz Countertops, A Porcelain Backsplash And Top-of-the-line Appliances. A Stylish Open Family Room Features A Unique, Modern Metal Fireplace And Massive Windows To Bring The Outside In. A Private Office Offers Comfort And Functionality. A Side Entryway, With An Enclosed Sink And Secondary Laundry, And An Oversized Three-car Garage, Complete The Main Level. Upstairs, The Primary Suite Is A True Retreat With A Tray Ceiling, Loads Of Light, A Spa-inspired Ensuite Bath With Xl Double Sinks And A Walk-in Shower. The Room-sized Walk-in Closet, With Tons Of Built-ins For Storage, Is A “dream Come True”! Three Additional Bedrooms, Each With Access To Designer Bathrooms, Make This Home Perfect For Family And Guests. The Fully Finished Basement Has 9-foot Ceilings And Includes A Gym And Sauna, Guest Bedroom, Gorgeous Full Bath, Ample Storage, And An Inviting Family Space Made For Relaxing Or Entertaining. The Outdoor Grounds Are Simply Spectacular, Featuring: A Resort-style Pool With Waterfall And 5-person Hot Tub, Lush Landscaping For Maximum Privacy, Two Pergolas, Belgian Block Surround, A Wood-burning Fireplace, Expansive Outdoor Kitchen With Granite Countertops, And Vast Paver Patios. This Property Provides The Ultimate Space For Entertaining Or Unwinding In Style – Both Inside And Outside. This Turnkey Property Is More Than A Home — It Is A Statement Of Luxury Living At Its Finest.
| Location/Town | Ramapo |
| Area/County | Rockland County |
| Post Office/Postal City | Suffern |
| Prop. Type | Single Family House for Sale |
| Style | Colonial, Estate |
| Tax | $36,883.00 |
| Bedrooms | 6 |
| Total Rooms | 20 |
| Total Baths | 5 |
| Full Baths | 5 |
| Year Built | 2005 |
| Basement | Finished, Full |
| Construction | Stucco |
| Lot SqFt | 46,174 |
| Cooling | Central Air |
| Heat Source | Baseboard, Radiant, |
| Util Incl | Sewer Available |
| Features | Garden, Lighting, Mailbox |
| Pool | In Ground, |
| Patio | Patio |
| Window Features | Blinds, Oversized Windows |
| Lot Features | Back Yard, Garden, Landscaped, Level, Private, Sprinklers In Front, Sprinklers In Rear |
| Parking Features | Attached, Driveway, Garage, Garage Door Opener |
| Tax Assessed Value | 114800 |
| School District | Suffern |
| Middle School | Suffern Middle School |
| Elementary School | Montebello Road School |
| High School | Suffern Senior High School |
| Features | First floor bedroom, first floor full bath, breakfast bar, built-in features, cathedral ceiling(s), chandelier, chefs kitchen, crown molding, double vanity, eat-in kitchen, entrance foyer, formal dining, high ceilings, his and hers closets, kitchen island, marble counters, primary bathroom, open floorplan, open kitchen, pantry, quartz/quartzite counters, sauna, soaking tub, storage, tray ceiling(s), walk through kitchen, walk-in closet(s) |
| Listing information courtesy of: Q Home Sales | |