RealtyDepotNY
Cell: 347-219-2037
Fax: 718-896-7020
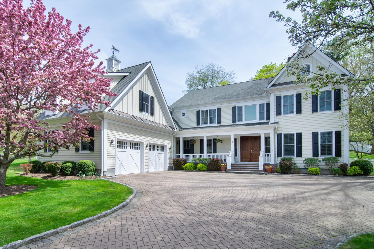
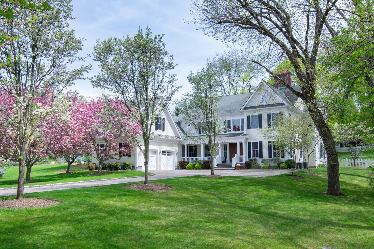
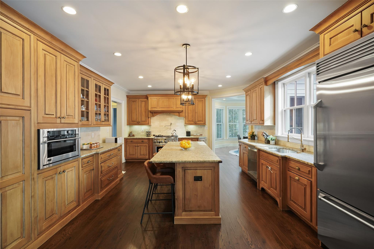
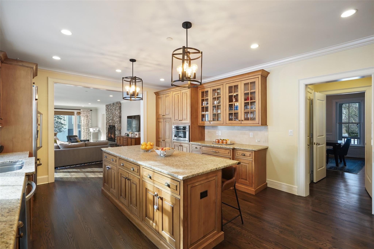
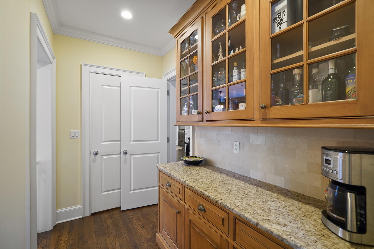
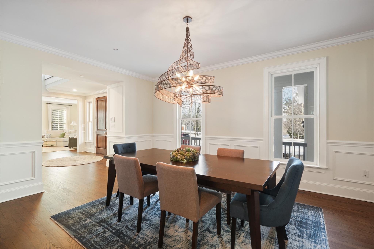
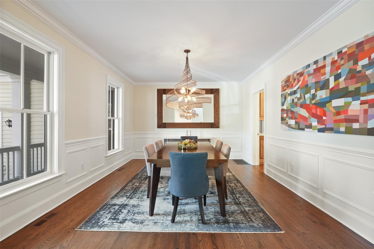
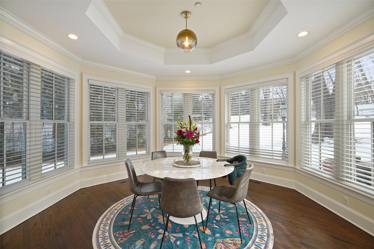
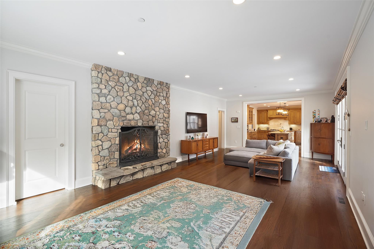
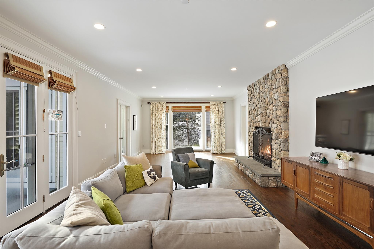
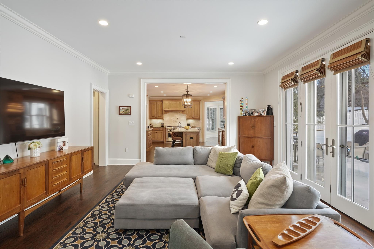
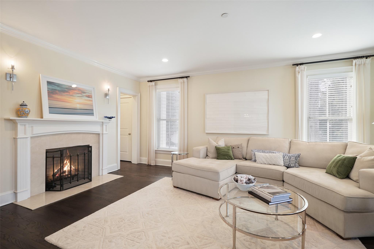
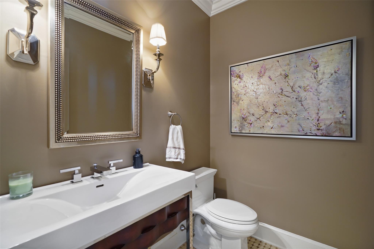
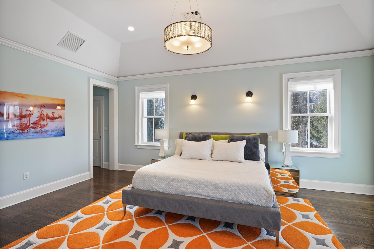
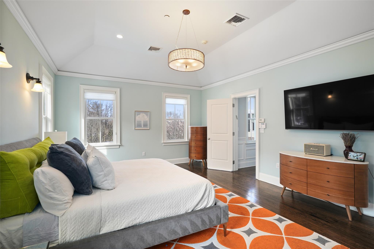
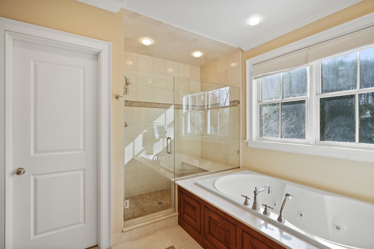
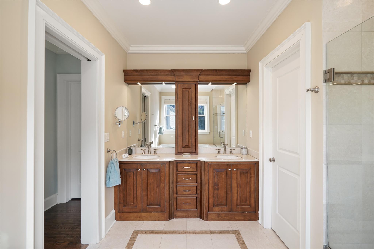
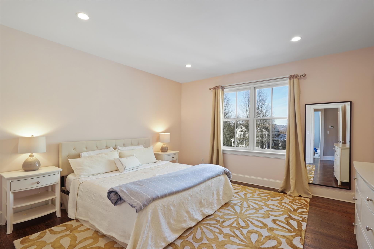
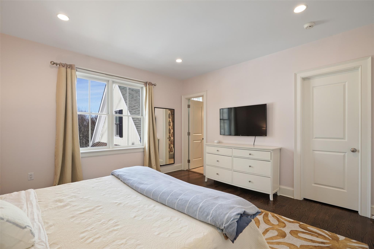
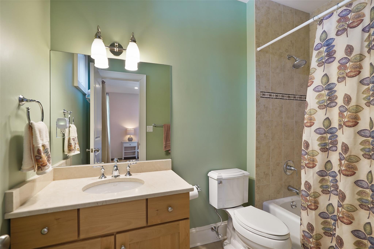
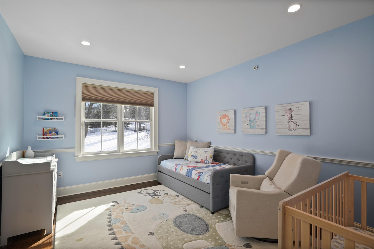
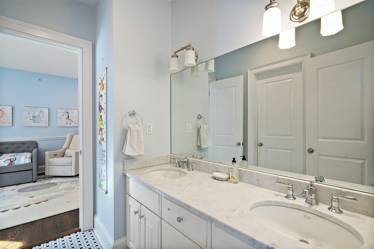
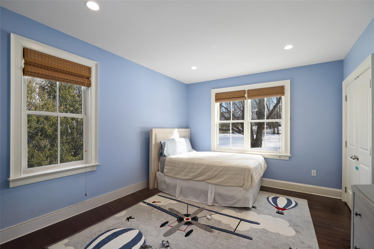
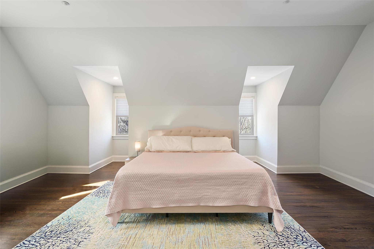
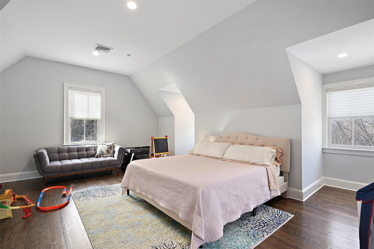
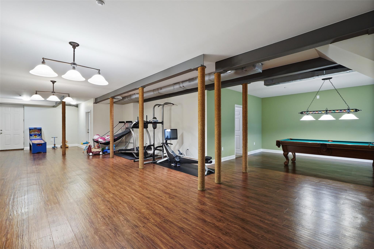
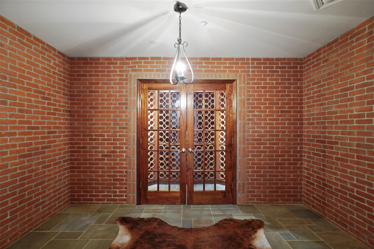
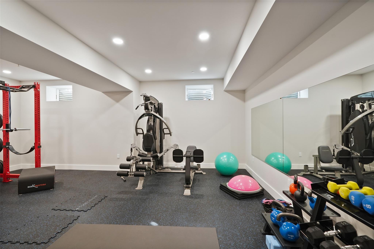
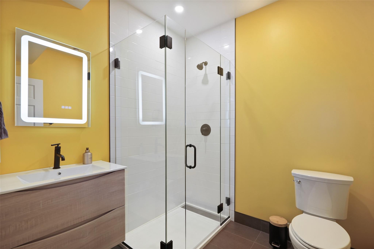
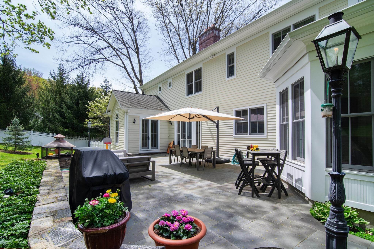
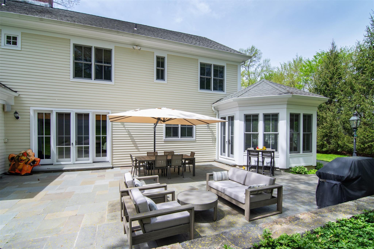
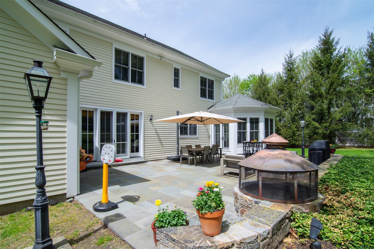
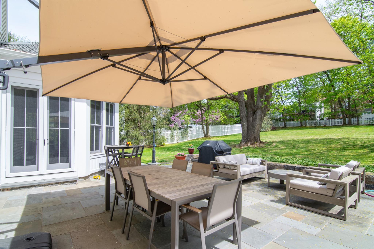
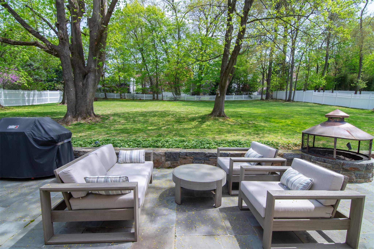
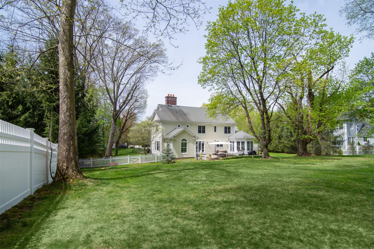
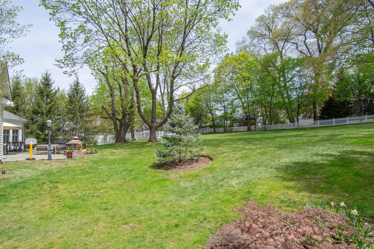
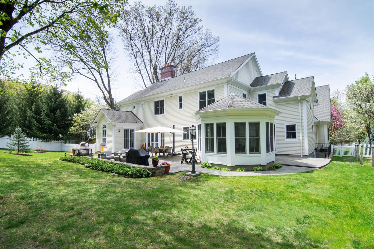
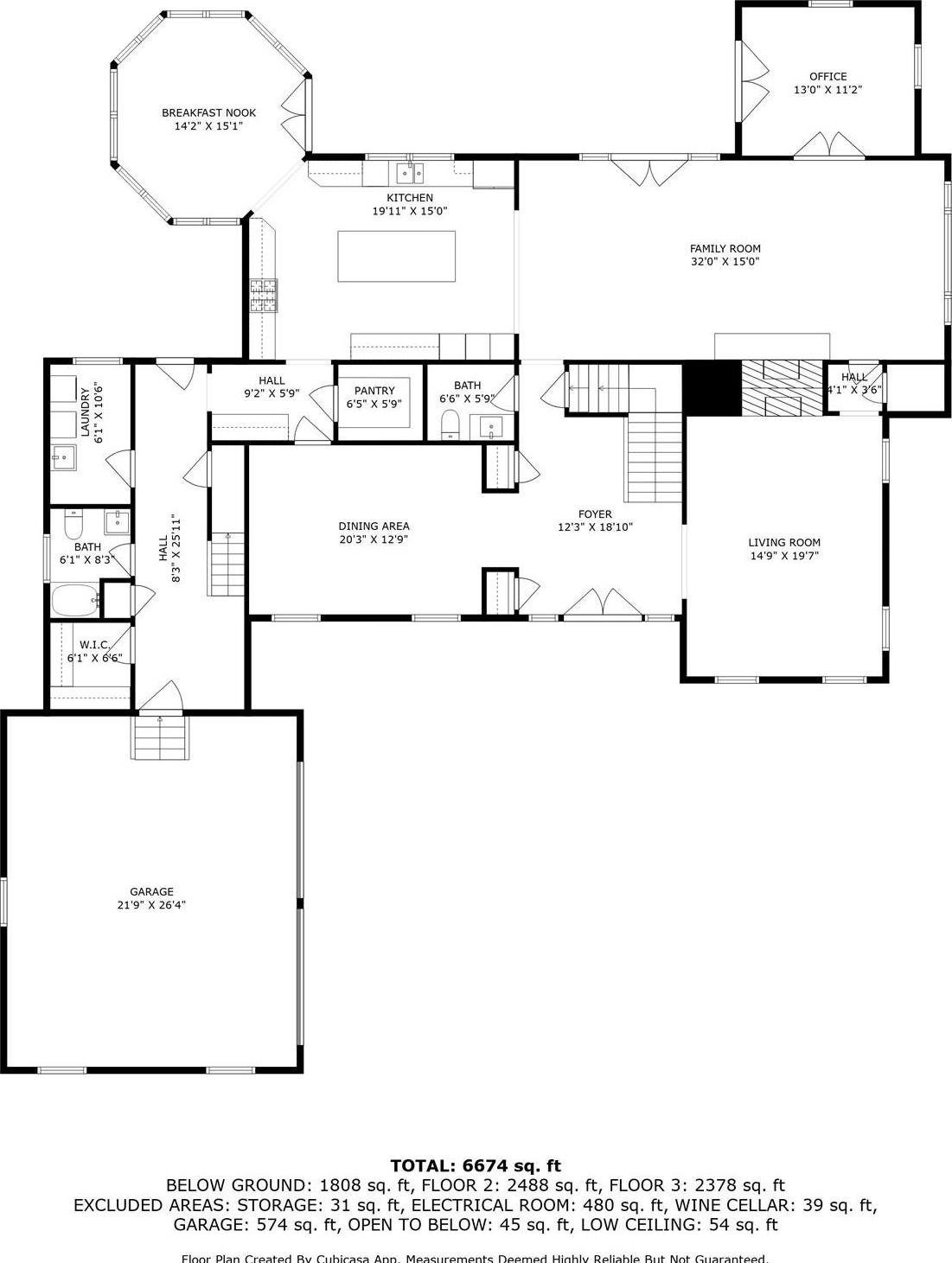
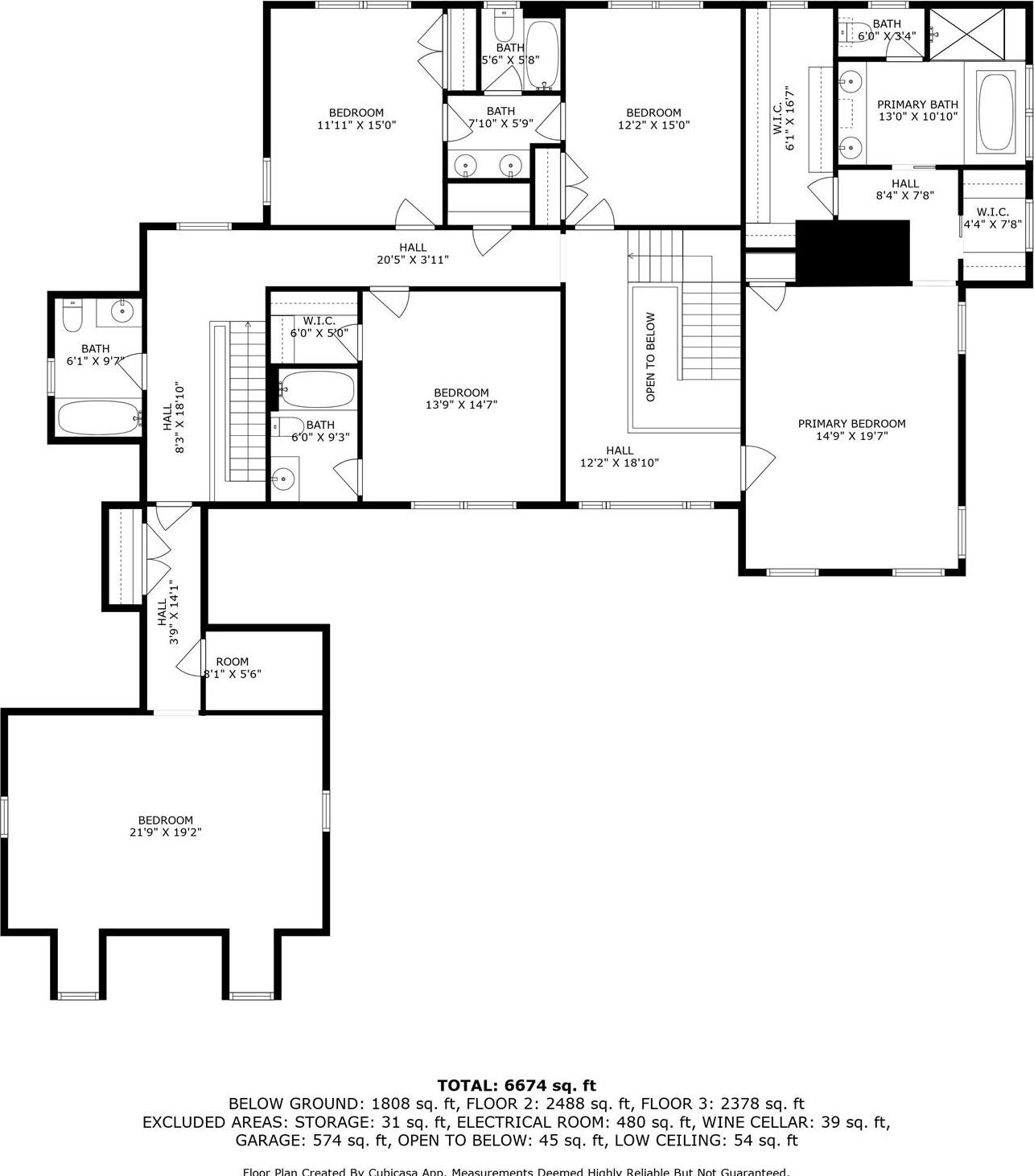
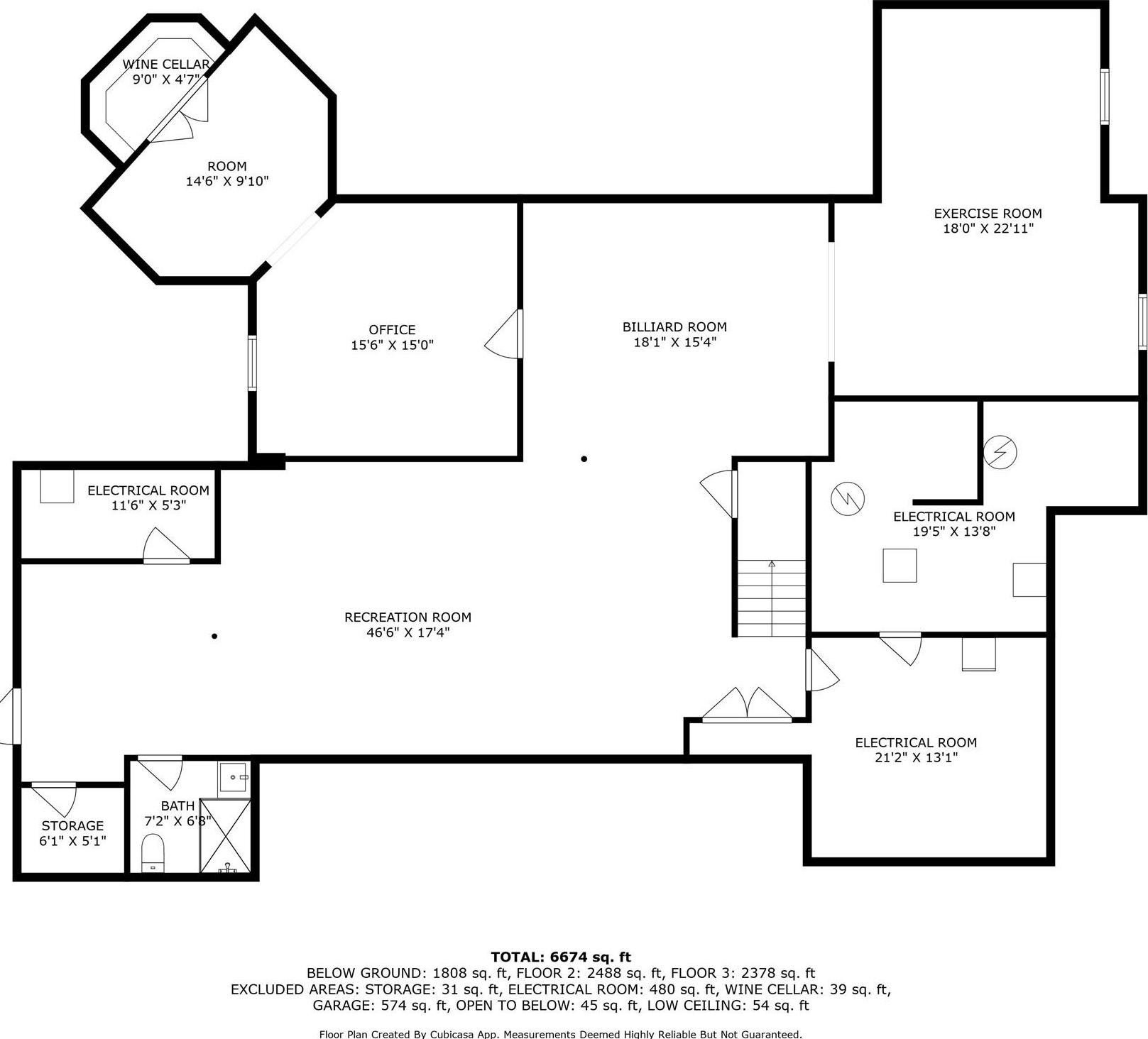
Elegance Meets Modern Convenience In This Emerald Woods Home In The Award Winning Irvington School District. Blending Style, Comfort, And Unbeatable Outdoor Living, This Remarkable Home Is A Rare Find. The First Floor Boasts A Thoughtfully Designed Layout, Featuring A Bright And Spacious Living Area, A Formal Dining Room, And A Beautifully Appointed Kitchen With High-end Appliances, Custom Cabinetry, And An Oversized Island Perfect For Gathering. A Dedicated Office Provides The Ideal Work-from-home Setup, While The Inviting Family Room, Complete With A Cozy Fireplace, Offers The Perfect Space To Relax And Unwind. Upstairs, The Luxurious Primary Suite Offers A Spa-like Ensuite Bath And A Generous Walk-in Closet. Additional Bedrooms Are Well-sized, Ensuring Comfort And Privacy For Family And Guests Alike. Step Outside And Experience The True Highlight Of This Property—an Expansive, Beautifully Landscaped Yard Offering Endless Possibilities. Whether You're Entertaining On The Spacious Patio, Enjoying Outdoor Dining, Or Taking In The Serene Surroundings, This Outdoor Retreat Provides The Perfect Escape. There's Plenty Of Room For A Garden, Play Area, Or Even A Future Pool, Making It A Dream Setting For Outdoor Enthusiasts. The Fully Finished Basement Adds Even More Value, Featuring A Home Gym, Full Bath, Custom Wine Cellar, And An Expansive Play Space. Located In The Highly Sought-after Irvington School District With An Easy Commute To Nyc, It Offers The Perfect Balance Of Suburban Tranquility And City Convenience. Don’t Miss The Opportunity To Make It Yours!
| Location/Town | Greenburgh |
| Area/County | Westchester County |
| Post Office/Postal City | Tarrytown |
| Prop. Type | Single Family House for Sale |
| Style | Colonial, Farmhouse |
| Tax | $59,594.00 |
| Bedrooms | 5 |
| Total Rooms | 11 |
| Total Baths | 7 |
| Full Baths | 6 |
| 3/4 Baths | 1 |
| Year Built | 2006 |
| Basement | Full, Partially Finished, Storage Space, Walk-Out Access |
| Construction | Cedar, Frame |
| Lot Size | 294' x 136 |
| Lot SqFt | 41,382 |
| Cooling | Central Air |
| Heat Source | Hydro Air, Natural G |
| Util Incl | Electricity Connected, Natural Gas Connected, Trash Collection Public |
| Property Amenities | All appliances, light fixtures, window treatements |
| Condition | Actual |
| Patio | Patio, Porch |
| Days On Market | 26 |
| Window Features | Blinds, Drapes |
| Community Features | Park |
| Lot Features | Back Yard, Front Yard, Level, Near Golf Course, Near Public Transit, Near School, Near Shops, Sprink |
| Parking Features | Attached, Driveway, Garage, Garage Door Opener |
| Tax Assessed Value | 2195300 |
| School District | Irvington |
| Middle School | Irvington Middle School |
| Elementary School | Dows Lane (K-3) School |
| High School | Irvington High School |
| Features | Breakfast bar, built-in features, cathedral ceiling(s), chandelier, chefs kitchen, double vanity, eat-in kitchen, entrance foyer, formal dining, granite counters, high ceilings, kitchen island, primary bathroom, open kitchen, pantry, recessed lighting, storage, walk-in closet(s) |
| Listing information courtesy of: Compass Greater NY, LLC | |