RealtyDepotNY
Cell: 347-219-2037
Fax: 718-896-7020
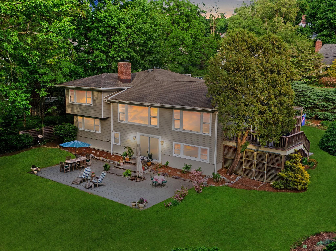
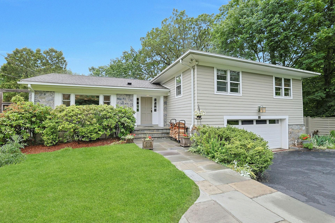
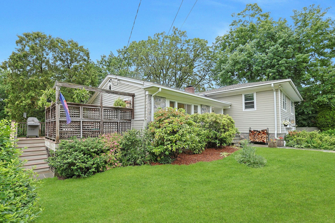
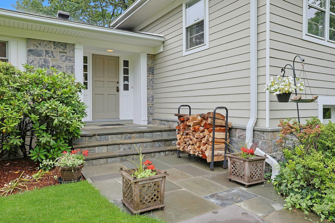
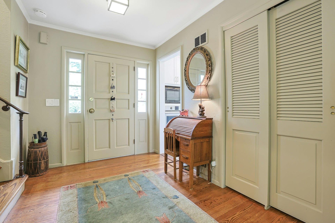
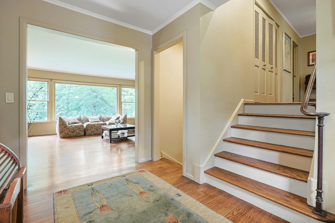
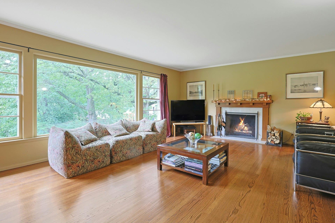
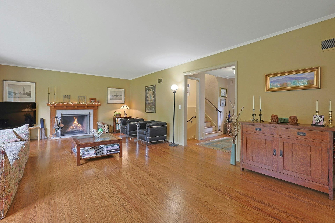
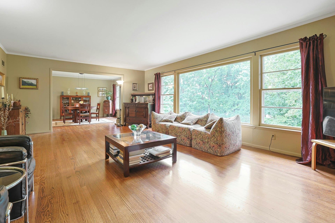
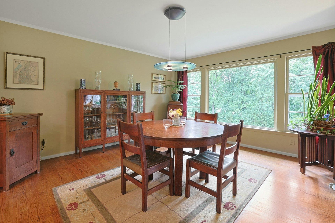
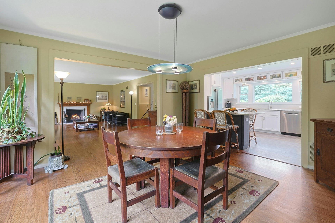
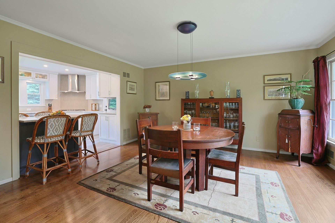
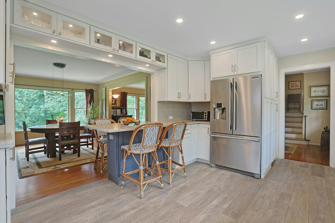
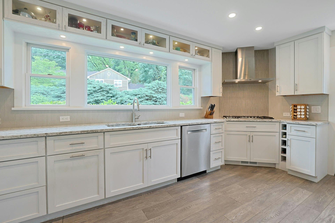
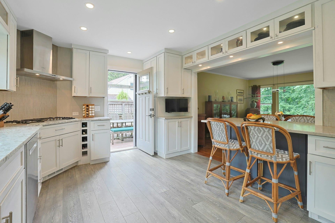
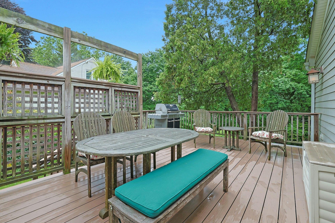
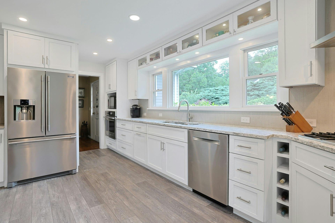
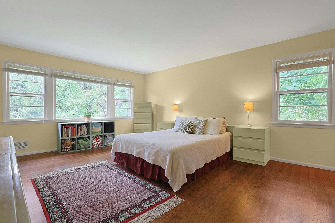
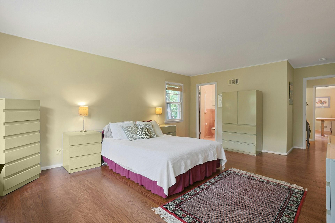
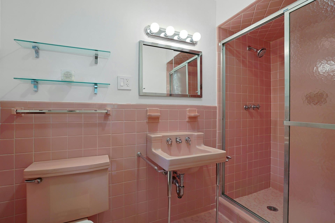
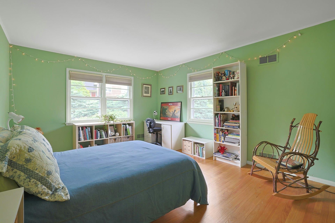
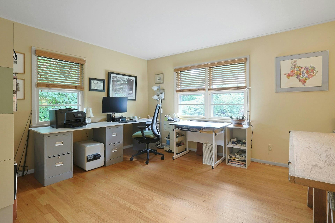
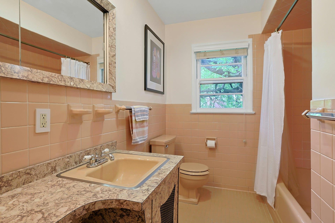
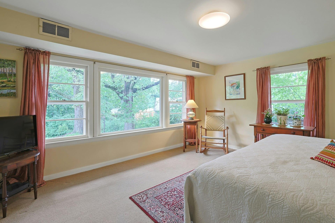
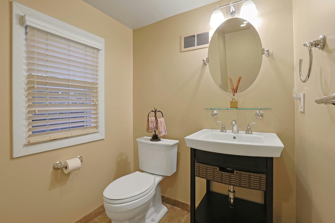
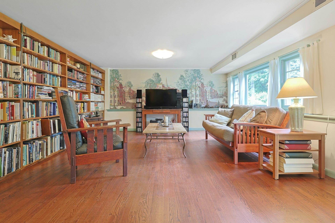
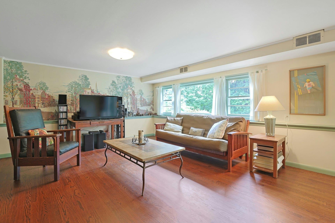
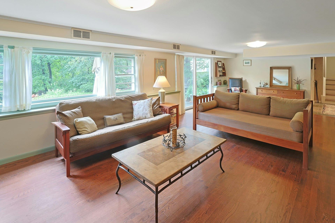
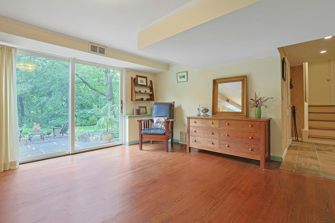
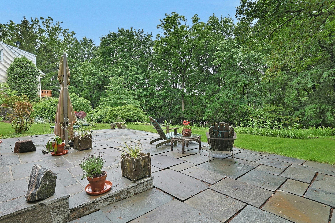
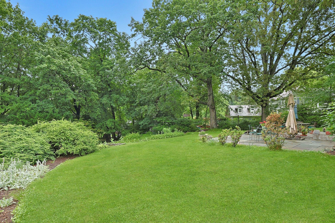
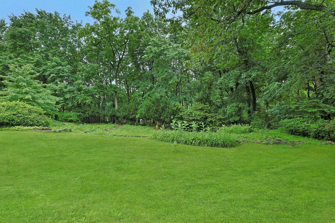
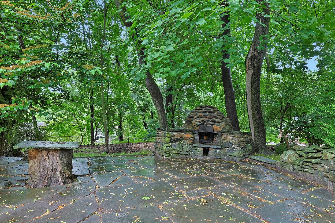
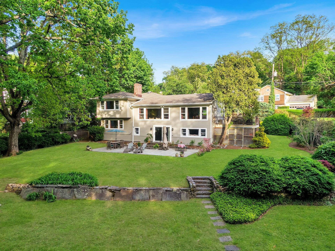
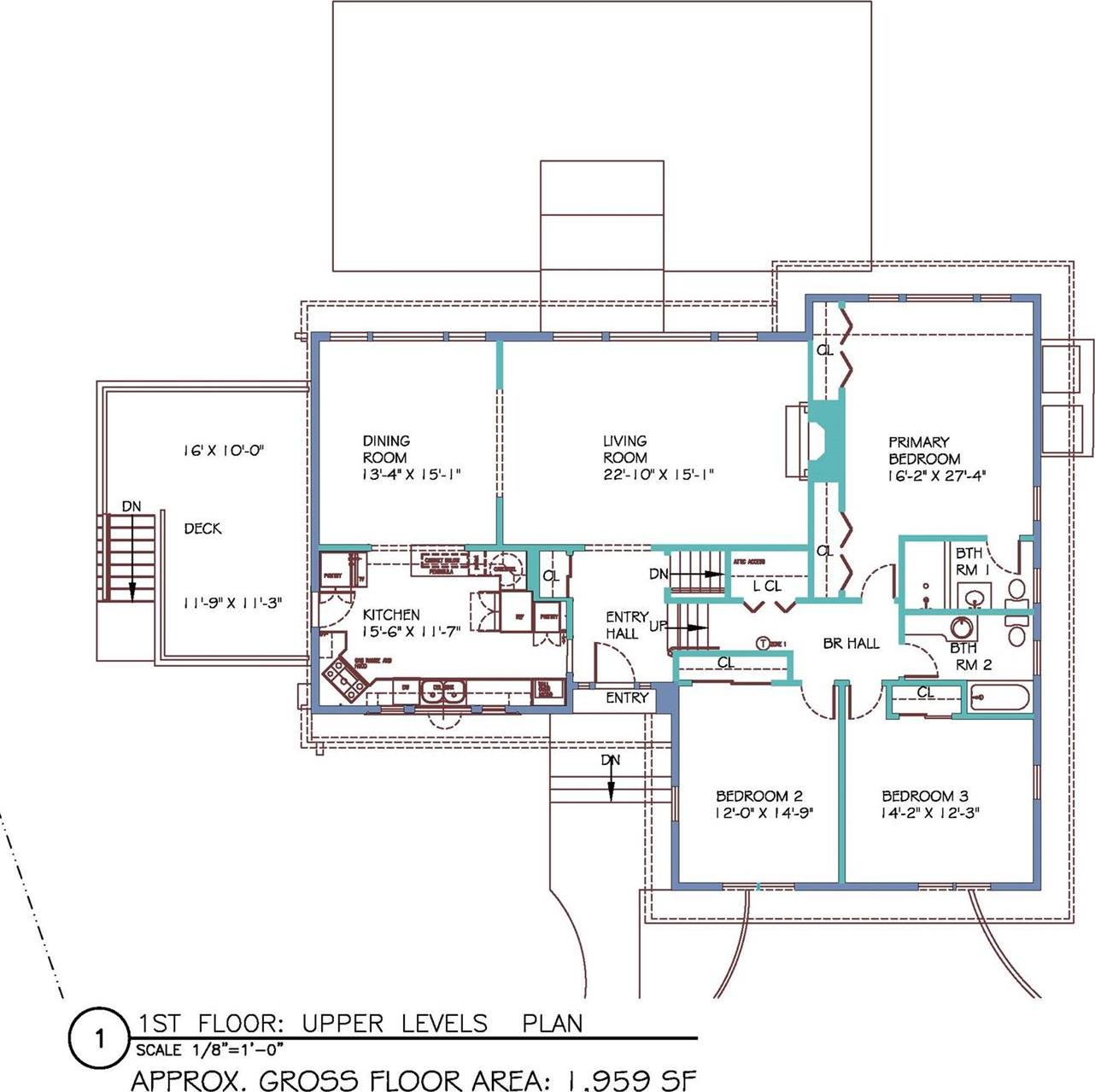
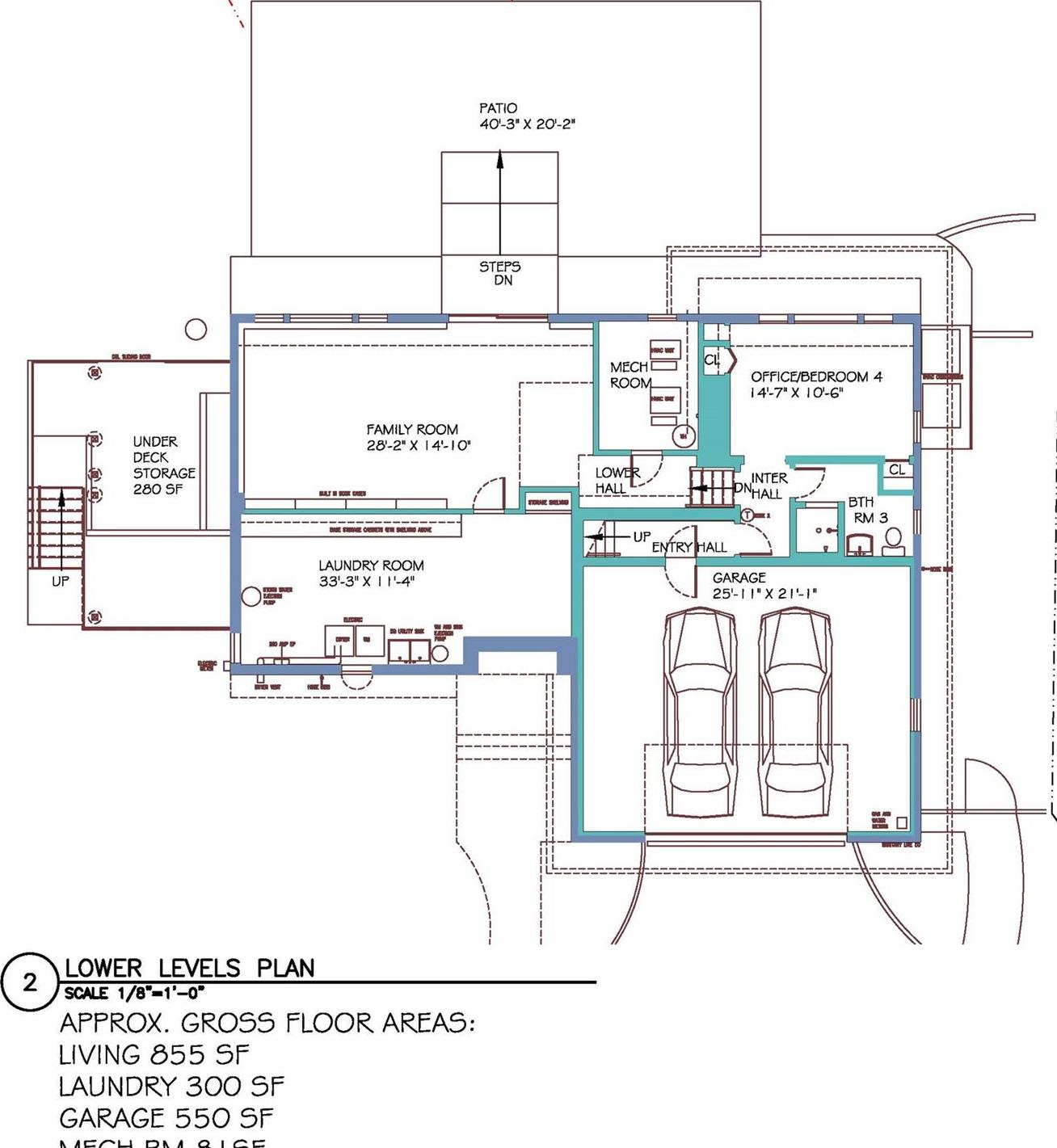
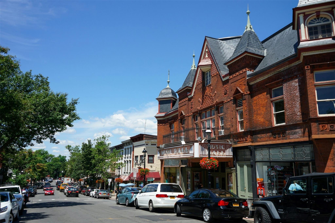
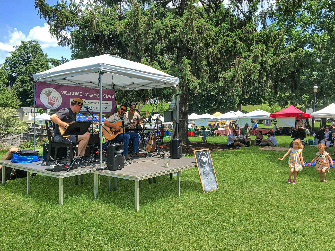
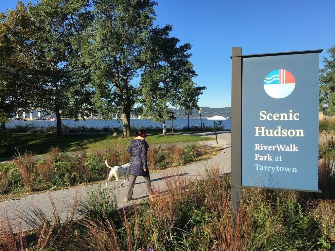
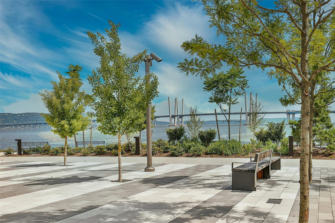
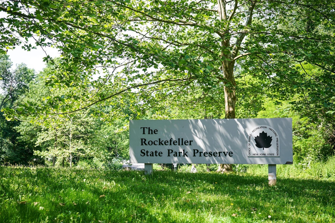
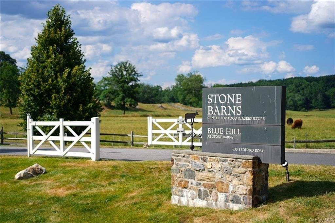
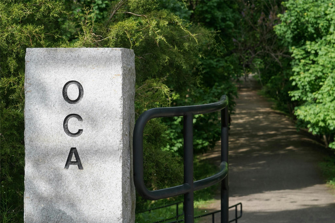
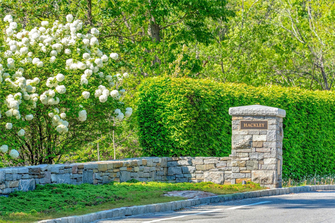
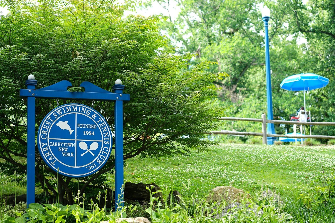

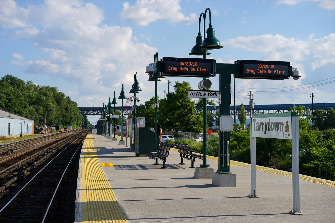
Located In The Highly Sought-after Loh Park Neighborhood Of Tarrytown You Will Find This Spacious, Versatile Layout Four-bedroom, Three-bathroom Home Sited On An Oversized (.61 Acres) Private Lot. The Main Level Of The Home Has A Great Flow And Features A Renovated Custom Kitchen With Dining Counter And Door To Side Deck For Alfresco Dining/grilling, An Open-concept Dining Room / Living Room, With Wood-burning Fireplace, Impeccable Hardwood Floors, And West Facing Picture Windows Offering Rear-yard Views, Glorious Sunsets, And Seasonal Bridge Views. From Here, It’s Just A Few Stairs Up To The Bedroom Level Where You Will Find An Ensuite Primary Bedroom, Two More Generously Sized Bedrooms, And A Full Hall Bath. The Fourth Bedroom (or Office/den) Is Located Just A Few Stairs Down From The Main Level, Where You Will Also Find An Additional Full Hall Bathroom, And Access To The Two-car Garage. From This Level, You Can Access The Large Family Room With An 8' Sliding Glass Door To The Patio/backyard, As Well As A 300+ Sqft (in Addition To The Stated Sqft) Laundry Room And Workshop. Outside The Home, Enjoy The Sprawling Multi-tiered Backyard With Upper And Lower Patios, Gardens, Stone Fireplace, And Enough Room For A Playground &/or Pool. The Front Yard Is Well Manicured And Hidden From The Road Creating A Serene Setting, Perfect For Your Bird Feeder. From This Walk-to-all Neighborhood, You Are Near Tarrytown's Vibrant Main Street, Theaters, Restaurants, Shops, Oca Trail, Marinas, And The Scenic Hudson Riverwalk Park And Waterfront Which Is Bustling With Activity, Including Summer Jazz Concerts And Much More! The Nearby Metro-north Train Station Offers An Easy And Scenic 36-minute Express Commute From Nyc.
| Location/Town | Greenburgh |
| Area/County | Westchester County |
| Post Office/Postal City | Tarrytown |
| Prop. Type | Single Family House for Sale |
| Style | Split Level |
| Tax | $27,926.00 |
| Bedrooms | 4 |
| Total Rooms | 9 |
| Total Baths | 3 |
| Full Baths | 3 |
| Year Built | 1959 |
| Construction | Advanced Framing Technique |
| Cooling | Central Air |
| Heat Source | Forced Air |
| Util Incl | Cable Connected, Electricity Connected, Natural Gas Connected, Phone Connected, Sewer Connected, Trash Collection Public, Water Connected |
| Patio | Deck, Patio |
| Days On Market | 2 |
| School District | Union Free School District Of The Tarrytowns |
| Middle School | Sleepy Hollow Middle School |
| Elementary School | Washington Irving Interm Schoo |
| High School | Sleepy Hollow High School |
| Features | Entrance foyer, formal dining, primary bathroom, open floorplan, open kitchen, pantry, smart thermostat, walk through kitchen |
| Listing information courtesy of: Coldwell Banker Realty | |