RealtyDepotNY
Cell: 347-219-2037
Fax: 718-896-7020
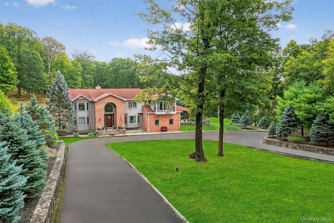
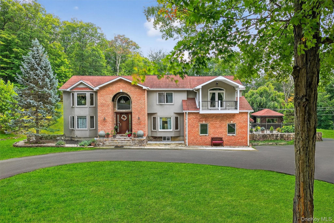
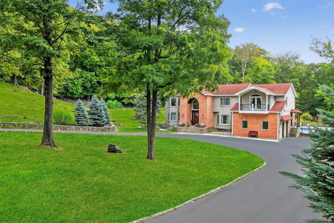
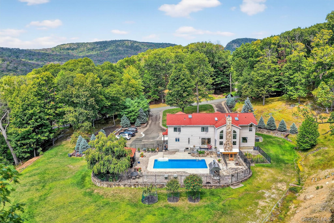
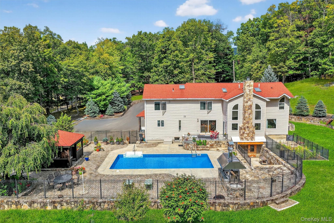
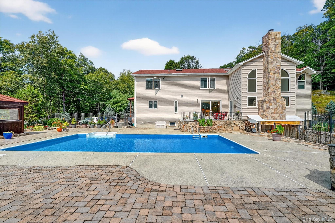
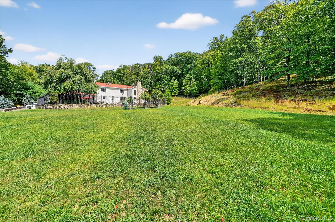
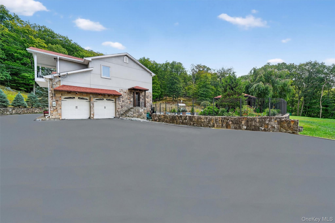
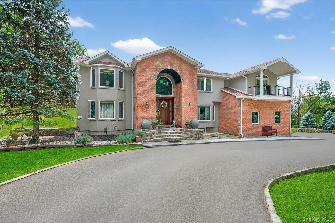
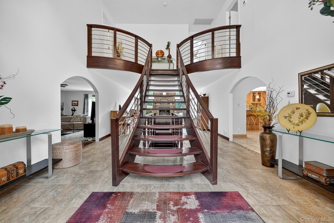
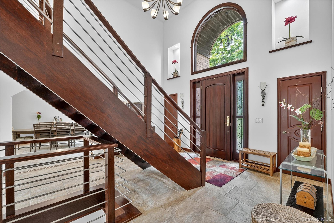
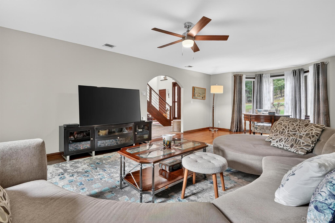
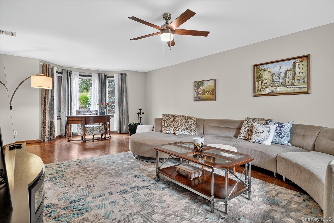
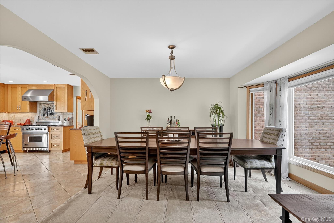
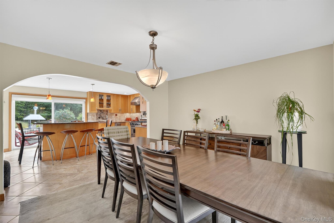
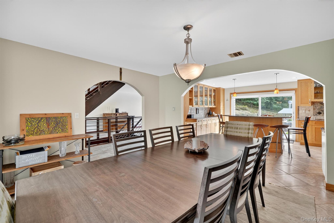
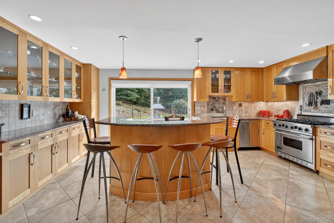
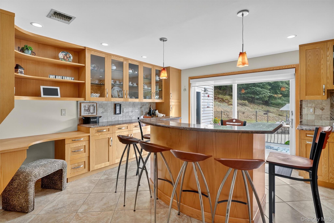
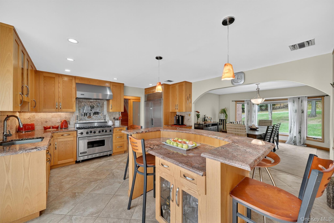
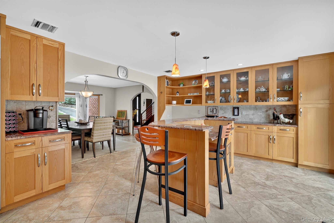
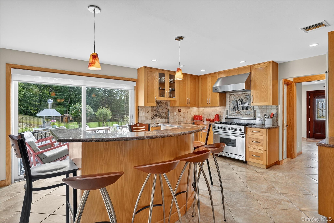
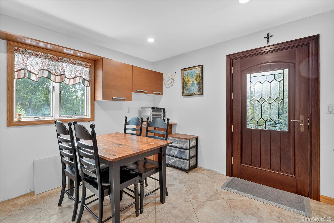
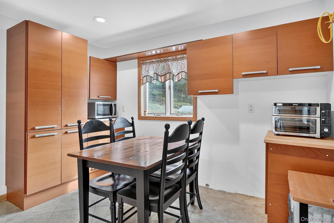
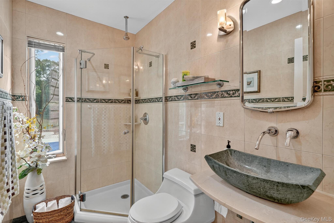
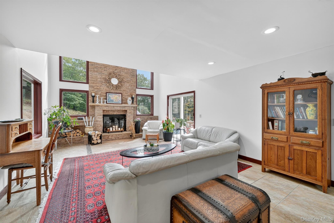
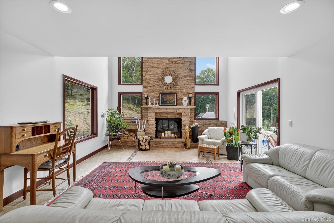
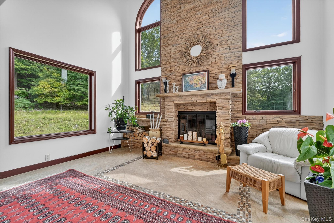
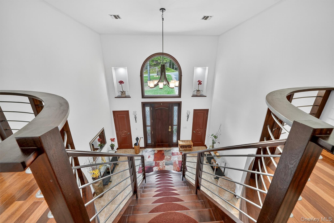
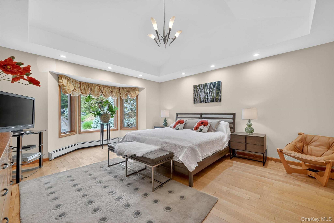
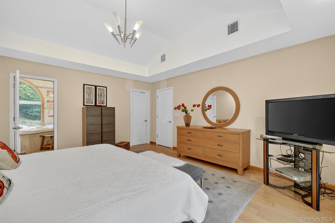
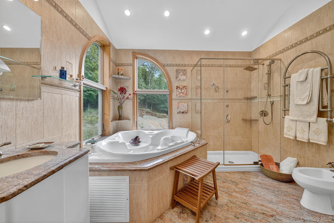
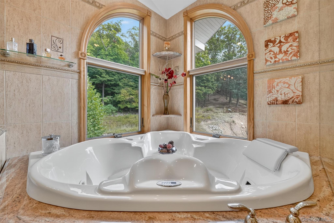
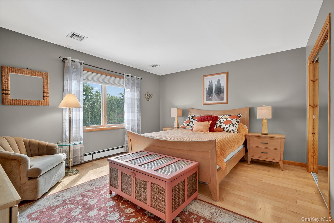
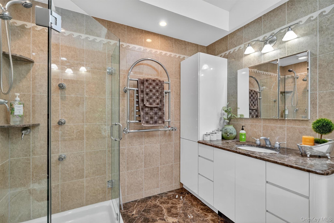
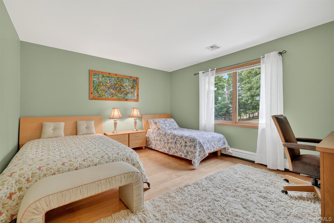
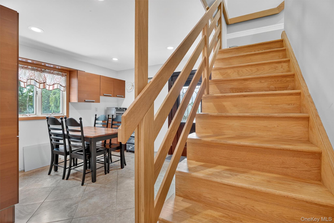
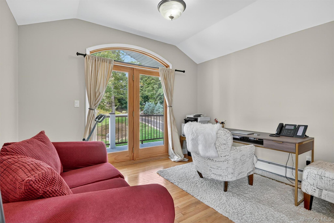
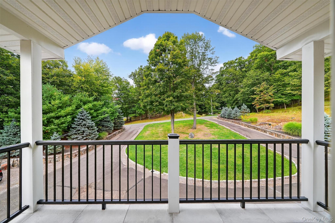
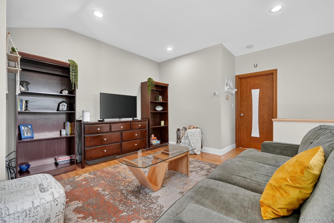
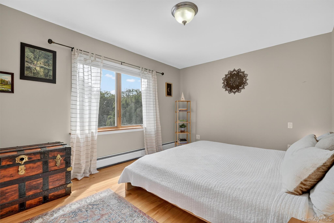
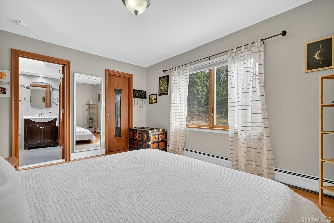
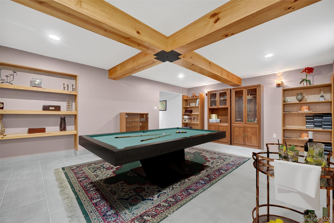
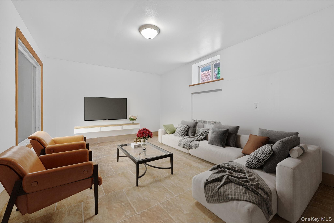
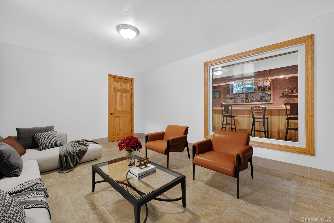
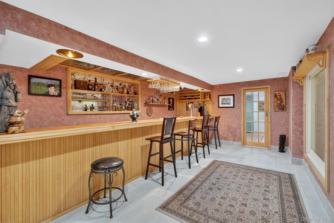
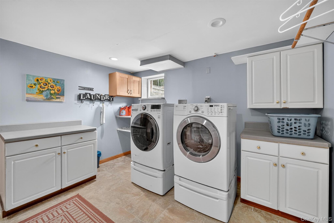
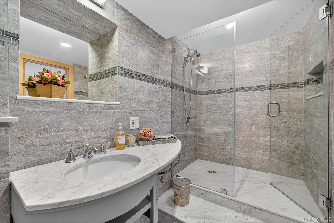
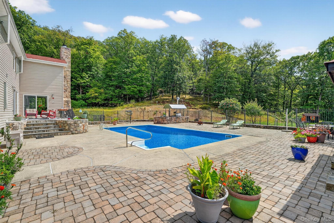
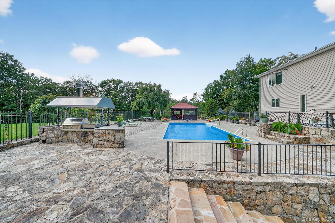
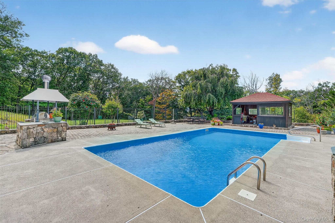
Tucked Far Back From The Road, Down A Sweeping Drive, This Completely Remodeled Custom Colonial Redefines What It Means To Entertain At Home. A Secluded Retreat Set On 5 Acres Of Total Privacy, You May Never Want To Leave. Step Inside To A Grand Two-story Foyer, Flooded With Natural Light From An Oversized Palladian Window And Anchored By A Striking Mahogany Staircase With Sleek Metal Rails. To One Side, A Front-to-back Formal Living Room Offers Flexible Space For Both Work And Relaxation, While On The Other, A Formal Dining Room Opens Seamlessly To The Heart Of The Home: A Chef’s Kitchen. Here, Custom Maple Cabinetry With Oak Trim Pairs Beautifully With Professional-grade Appliances — Including A 48” Sub-zero Refrigerator And A Suite Of Viking Pieces. A Large Center Island Provides Seating For Six, While An Adjoining Prep Area And Summer Kitchen Make Hosting Effortless. Just Beyond, Sliding Doors Reveal The True Showpiece Of This Property: An Outdoor Oasis With A 20’ X 40’ Inground Pool, Massive Paver Patio, Pavilion, Outdoor Kitchen With Built-in Lynx Grill And Vented Hood. There Is Also A Raised Firepit For Rotisserie Cooking, And Direct Access To The Walkout Lower Level. The Two-story Great Room, With Its Soaring Windows And Dramatic Floor-to-ceiling Stone Fireplace, Frames Views Of This Backyard Haven, Filling The Home With Warmth And Light. Upstairs, The Private Guest Suite Above The Garage Offers A Living Room With Tray Ceiling, Office Nook With Balcony, Spacious Bedroom With Walk-in Closet, And A Full Bath — A First-class Retreat For Visitors. The Primary Suite Showcases Brazilian Cherry Floors, Tray Ceiling, Custom Walk-in Dressing Room, And A Spa Bath With Jetted Tub, Towel Warmer, And An Oversized Shower With Body Jets And Rain Head. Two Additional Bedrooms With Maple Floors Share A Beautifully Appointed Hall Bath With Heated Towel Racks And Bidet. The Finished Lower Level Includes A Family/game Room With Exposed Beams That Offer A Refined, Rustic Feel. On The Opposite Side Of The Basement, A Custom Wet Bar Stretches 18’ And Looks Through To A Bonus Room. These Two Spaces Will Certainly Be A Place Where Friends Gather And Games Are Watched. Laundry/mudroom, And Gorgeous Full Bath Complete This Level. Thoughtful Upgrades Include Radiant Heat, Two Zones Central Air, High Ceilings In The Garage With Porcelain-tiled Floor, A New Expansive Driveway With Parking For Six, And A Defined Entry Sequence That Enhances The Estate-like Feel. This Is More Than A Home — It’s A Lifestyle. Private, Luxurious, And Designed For Gathering.
| Location/Town | Stony Point |
| Area/County | Rockland County |
| Post Office/Postal City | Tomkins Cove |
| Prop. Type | Single Family House for Sale |
| Style | Colonial |
| Tax | $19,835.00 |
| Bedrooms | 4 |
| Total Rooms | 15 |
| Total Baths | 5 |
| Full Baths | 5 |
| Year Built | 1994 |
| Basement | Finished, Full, Storage Space, Walk-Out Access |
| Construction | Block, Brick, Frame, Vinyl Siding |
| Lot SqFt | 218,236 |
| Cooling | Central Air |
| Heat Source | Baseboard, Oil |
| Util Incl | Electricity Connected, Propane, Water Connected |
| Features | Balcony, Gas Grill |
| Property Amenities | Appliances |
| Pool | Fenced, In |
| Condition | Actual |
| Patio | Patio |
| Days On Market | 25 |
| Lot Features | Back Yard, Front Yard, Level |
| Parking Features | Attached, Driveway, Garage |
| Tax Lot | 20 |
| Association Fee Includes | Common Area Maintenance, Other |
| School District | Haverstraw-Stony Pt |
| Middle School | Fieldstone Middle School |
| Elementary School | Stony Point Elementary School |
| High School | North Rockland High School |
| Features | Bidet, cathedral ceiling(s), chefs kitchen, eat-in kitchen, entrance foyer, formal dining, granite counters, in-law floorplan, kitchen island, natural woodwork, primary bathroom, recessed lighting, storage, tray ceiling(s), walk-in closet(s), wet bar |
| Listing information courtesy of: Keller Williams Valley Realty | |