RealtyDepotNY
Cell: 347-219-2037
Fax: 718-896-7020
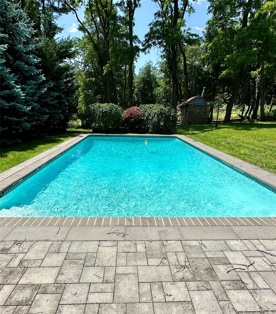
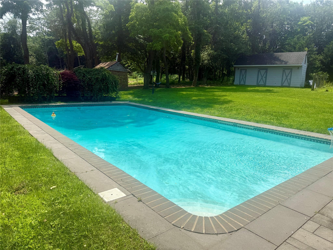
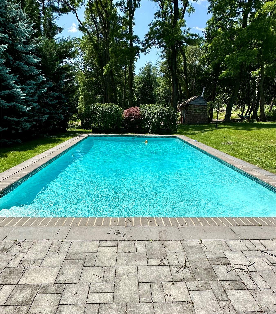
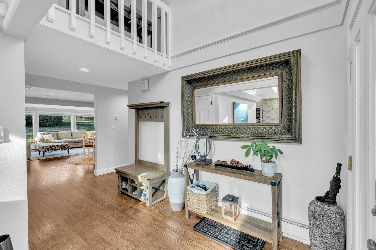
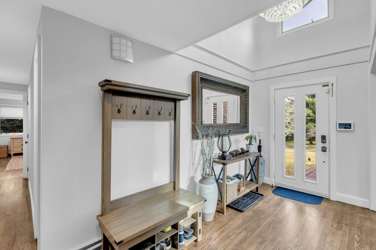
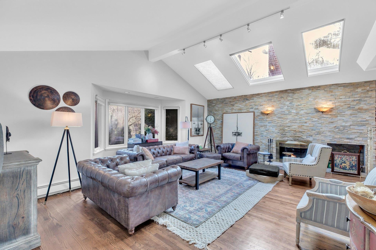
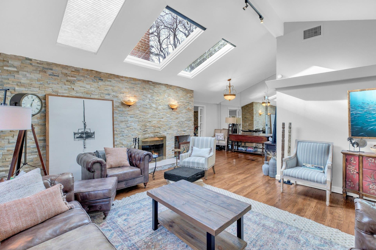
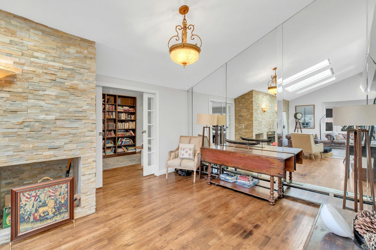
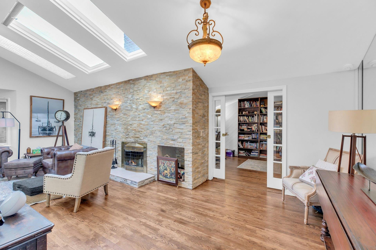
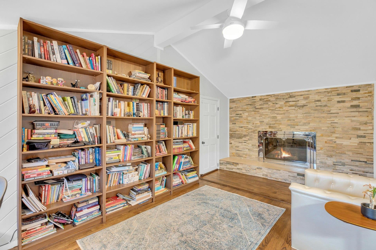
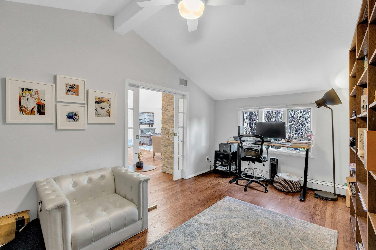
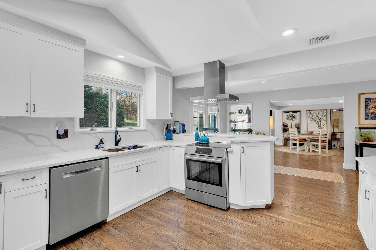
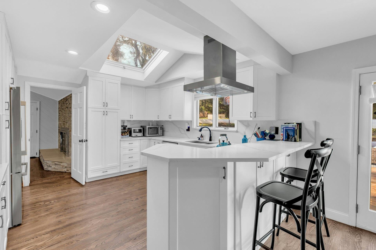
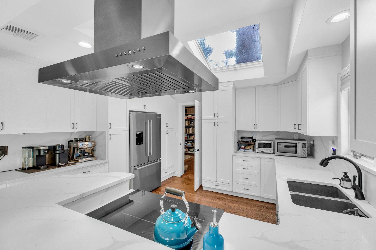
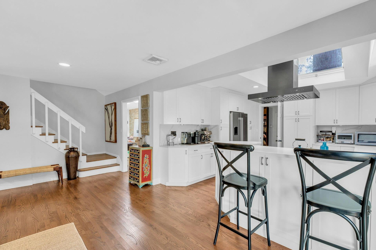
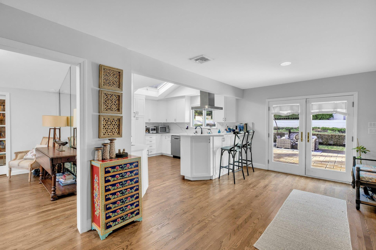
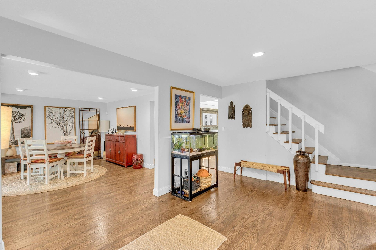
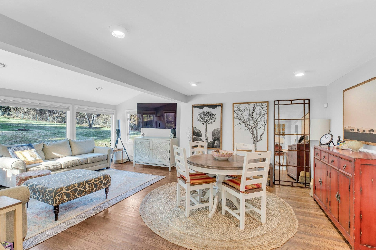


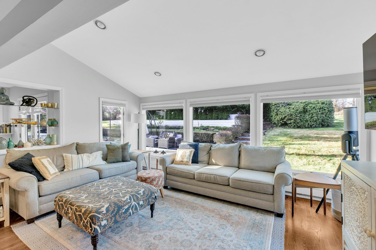
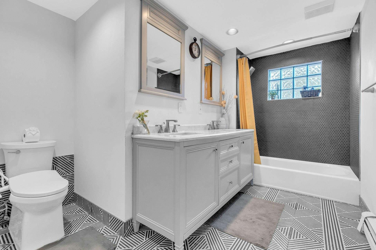
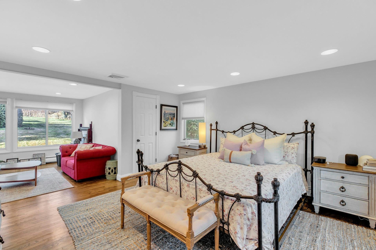
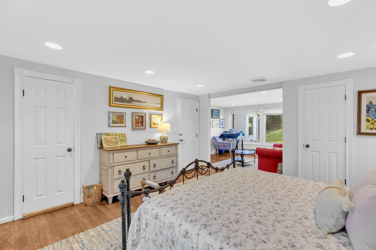
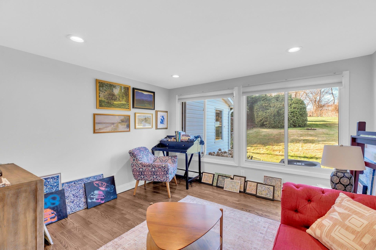
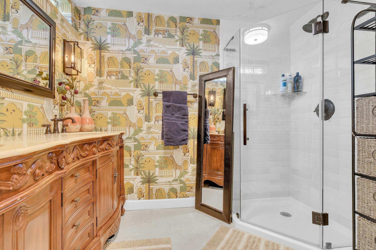
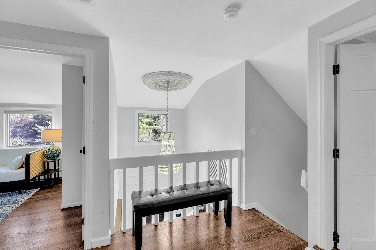
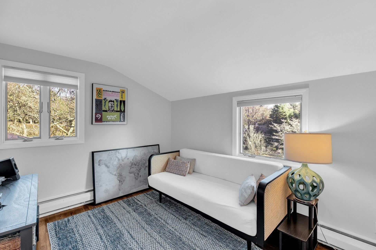
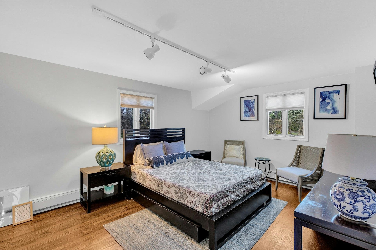
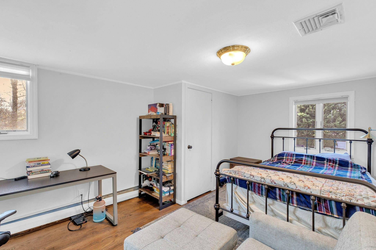
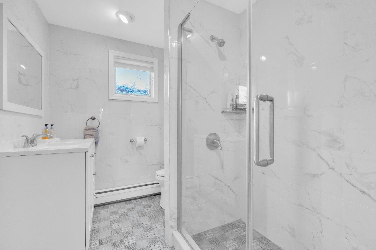
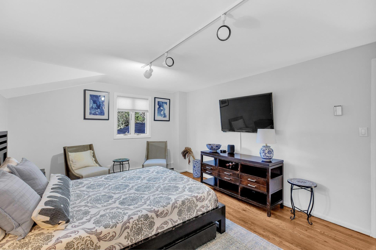
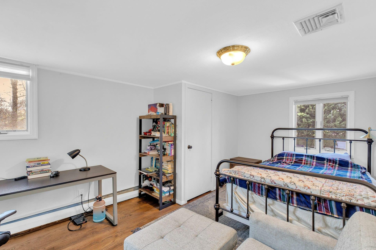
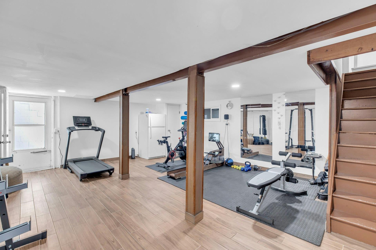
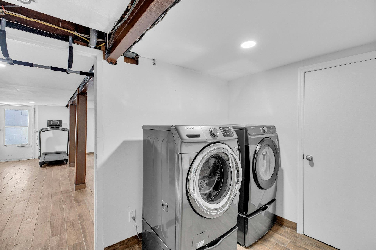
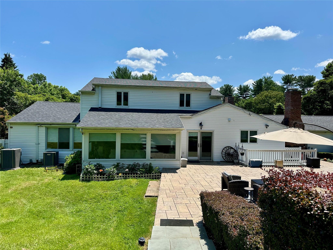

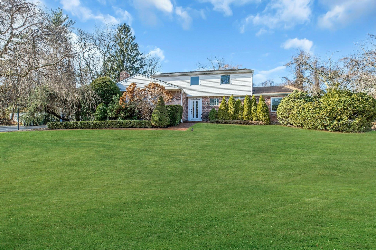
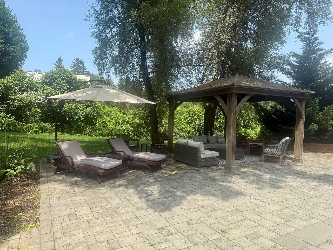
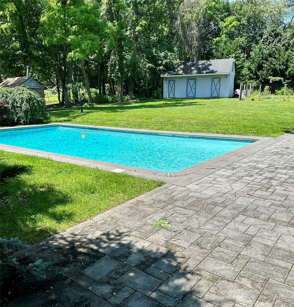
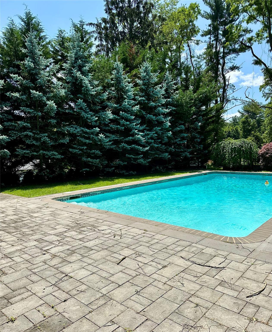
Welcome To 279 Hillcrest Lane, An Elegant Modified Ranch Set On Over 2 Acres (87, 133 Square Feet) Of Beautifully Landscaped Property In The Prestigious Enclave Of Upper Brookville, Ny. This Updated Home Now Features A Brand-new Roof And A New Above Ground Oil Tank, Offering Modern Efficiency And Long-term Peace Of Mind. Step Into A Grand Living Room With Soaring Ceilings And A Stately Wood-burning Fireplace, Perfect For Both Relaxing Nights In And Refined Entertaining. The Renovated Kitchen Boasts Brand-new Stainless Steel Appliances And Flows Effortlessly Into The Dining Area And Light-filled Great Room, Where Expansive Windows Overlook The Picturesque Grounds. The Main-floor Primary Suite Includes A Peaceful Sitting Area And A Thoughtfully Designed Ensuite Bathroom With A Double Vanity And Walk-in Shower. Also On The Main Level Is A Versatile Home Office Or Den, Complete With Its Own Fireplace—a Perfect Space For Work Or Quiet Retreat. Upstairs, Three Well-proportioned Bedrooms And A Full Bathroom Provide Flexibility And Comfort For Family Or Guests. Additional Features Include A Two-car Attached Garage, A Spacious Circular Driveway With Ample Guest Parking, And A Fully Fenced Backyard Oasis. Enjoy Outdoor Entertaining With An In-ground Pool, A Charming Gazebo, And A Working Garden With A Rustic Barn—ideal For Storage, Hobbies, Or Creative Use. This Exceptional Property Blends Classic Design With Thoughtful Updates And Is Ideally Located Near Top Schools, Equestrian Facilities, Dining, And Major Transportation Routes.
| Location/Town | Oyster Bay |
| Area/County | Nassau County |
| Post Office/Postal City | Upper Brookville |
| Prop. Type | Single Family House for Sale |
| Style | Exp Ranch |
| Tax | $21,974.00 |
| Bedrooms | 4 |
| Total Rooms | 10 |
| Total Baths | 3 |
| Full Baths | 3 |
| Year Built | 1958 |
| Basement | Partial |
| Construction | Brick, Frame |
| Lot SqFt | 87,133 |
| Cooling | Central Air |
| Heat Source | Baseboard, Electric, |
| Util Incl | Cable Available, Electricity Available, Trash Collection Public, Water Available |
| Pool | In Ground, |
| Patio | Patio |
| Window Features | Bay Window(s), Blinds, Oversized Windows, Skylight(s) |
| Tax Lot | 4 |
| School District | Oyster Bay-East Norwich |
| Middle School | Oyster Bay High School |
| Elementary School | Theodore Roosevelt School |
| High School | Oyster Bay High School |
| Features | First floor bedroom, first floor full bath, ceiling fan(s), central vacuum, eat-in kitchen, entrance foyer, high ceilings, primary bathroom, master downstairs, open floorplan, open kitchen, quartz/quartzite counters, recessed lighting, smart thermostat, walk through kitchen, walk-in closet(s) |
| Listing information courtesy of: Compass Greater NY LLC | |