RealtyDepotNY
Cell: 347-219-2037
Fax: 718-896-7020
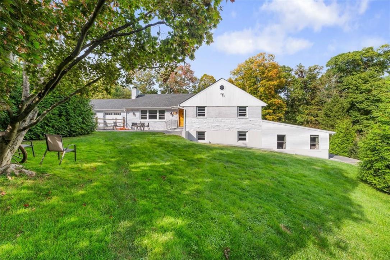
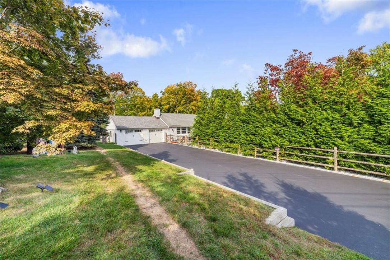
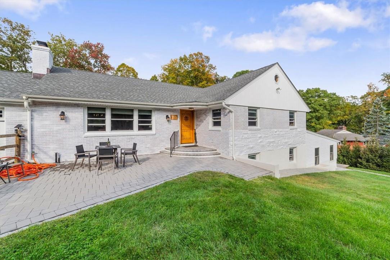
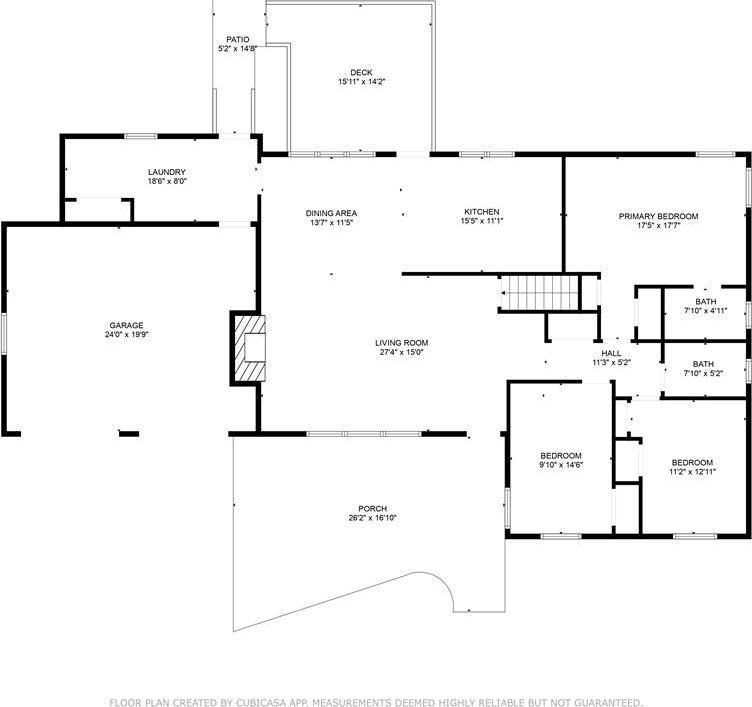
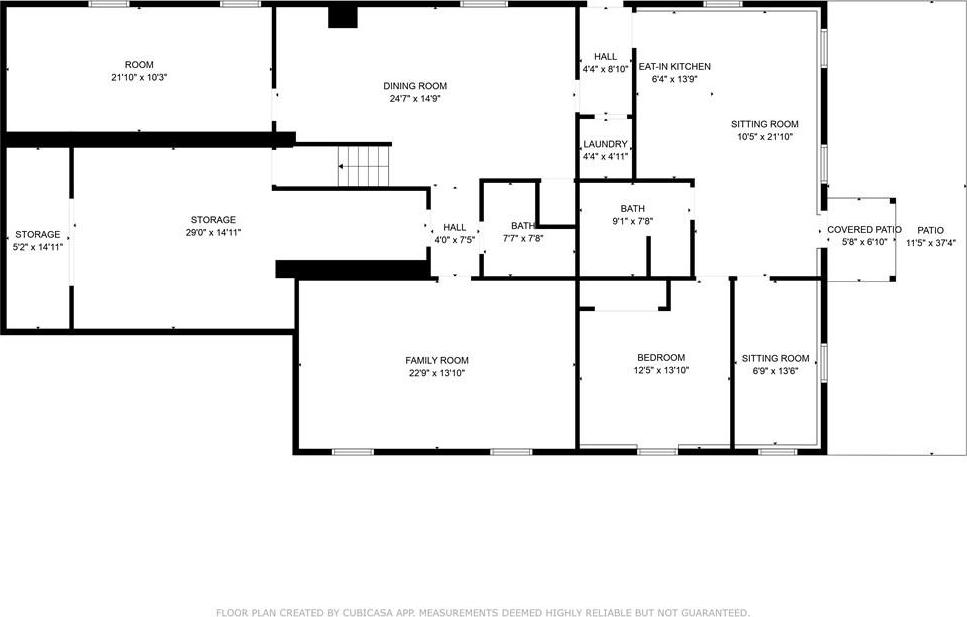
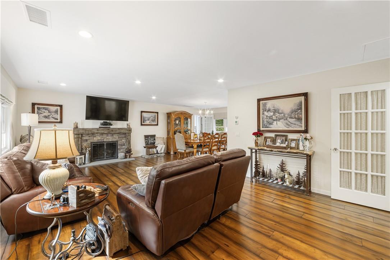
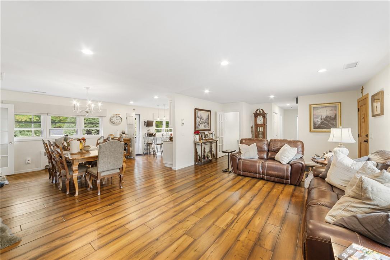
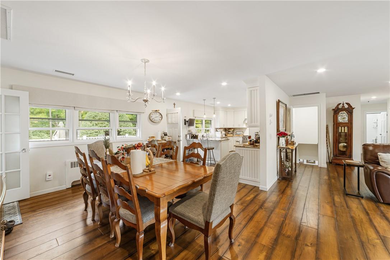
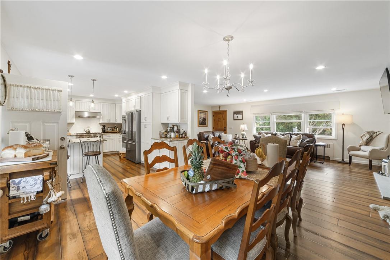
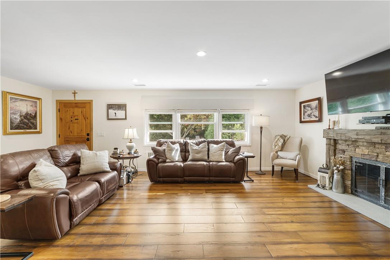
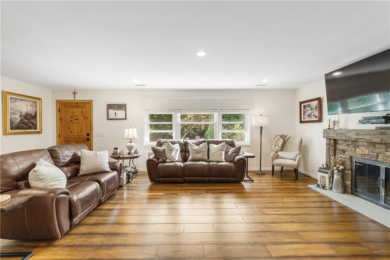
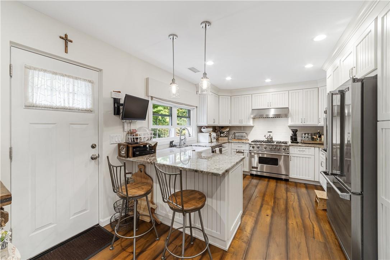
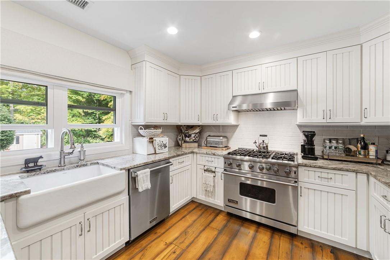
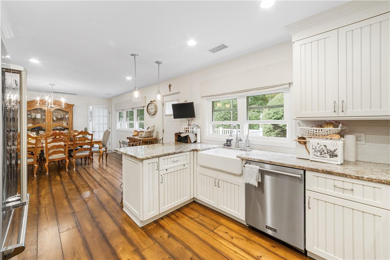
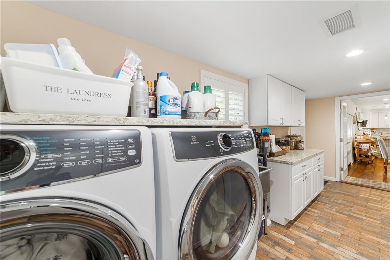
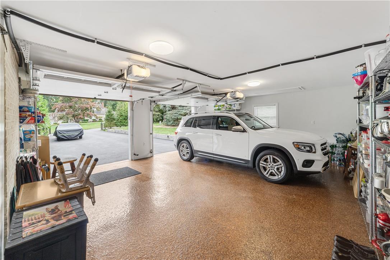
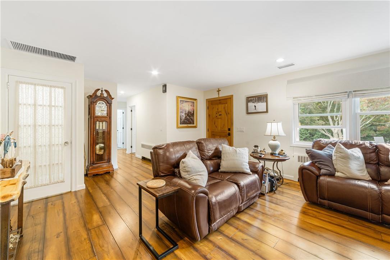
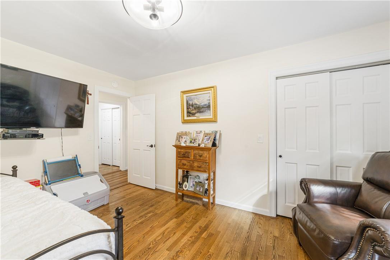
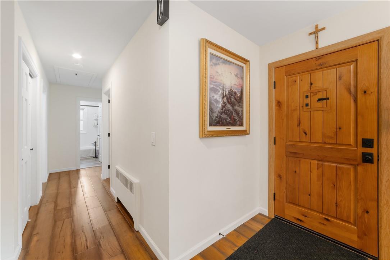
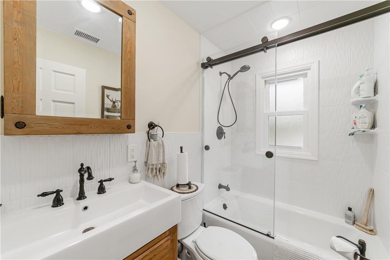
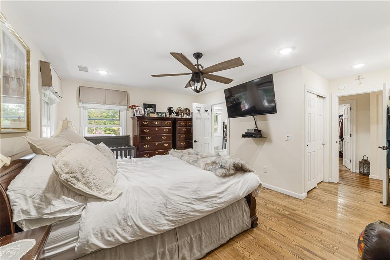
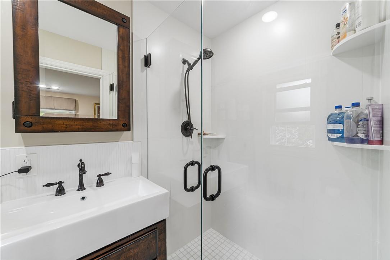
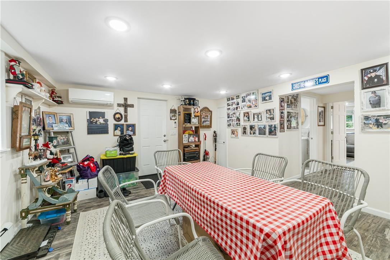
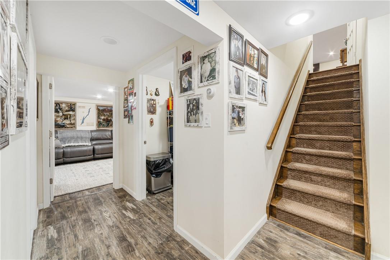
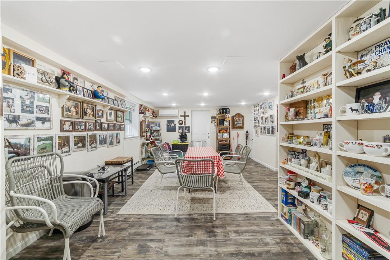
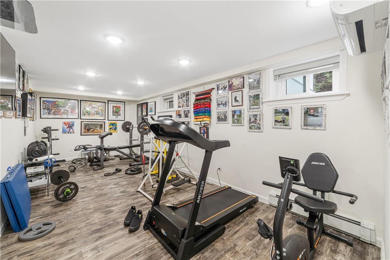
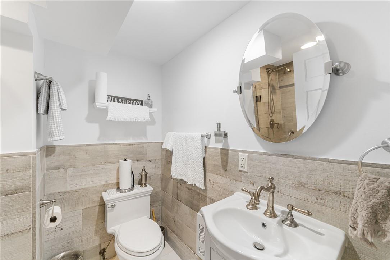
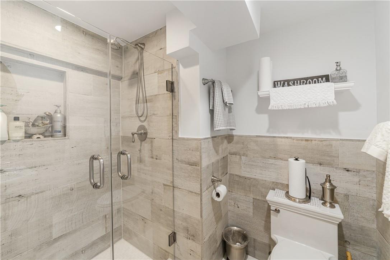
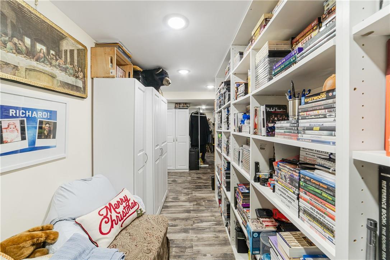
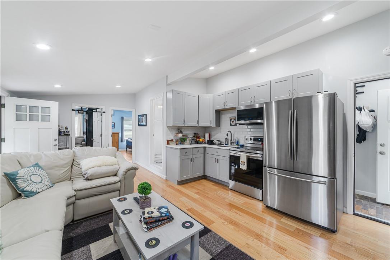
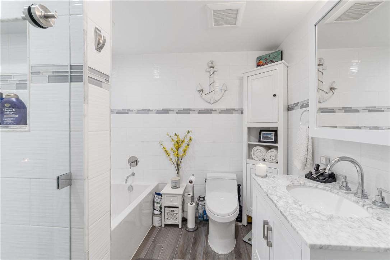
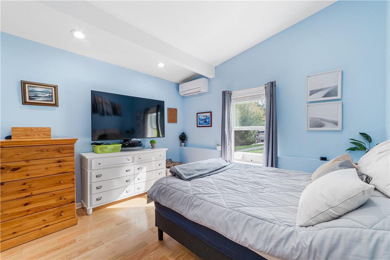
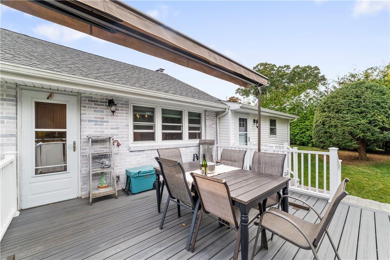
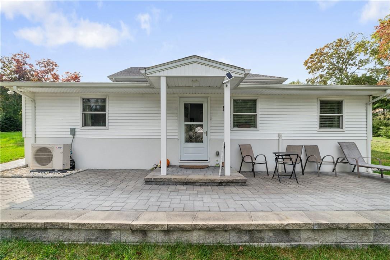
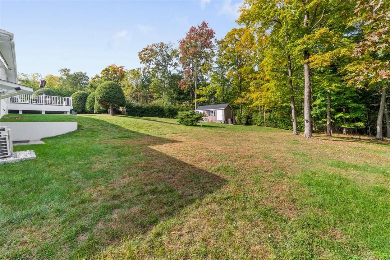
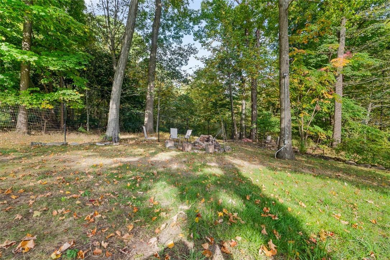
Fully Renovated Split-level In A Top-rated School District! A Sanctuary Of Privacy And Luxury! This Meticulously Maintained Home Is The Epitome Of Quality, Offering A Private Oasis Surrounded By Over 150 Mature Evergreens. The Residence Has Been Transformed Into A Masterpiece, Featuring 4 Bedrooms, 4 Baths, And A Newly Added Legal 800 Sq Ft Accessory Apartment With Its Own Private Entrance. Every Detail Has Been Carefully Considered, With A Brand-new Roof, New Windows Throughout, And A State-of-the-art Kitchen Featuring Top-of-the-line Appliances. The Possibilities Are Endless—easily Convert To A 5-bedroom By Adding A Closet In The Sitting Room Or Create A Third Kitchen If Desired Hookups Available! This Split-level Gem Boasts A New 12x20 Shed, A Stunning Stone Gas Fireplace, A Full-house Generator, And A Finished Basement. The Heated Garage, Complete With An Epoxy Floor, Adds An Extra Layer Of Convenience And Luxury. Outdoor Living Spaces Are Equally Impressive: A 12x20 Front Stone Patio, A 15x15 Trex Deck With A Sunsetter Cover, And A 15x40 Stone Patio With A Connecting Walkway, Perfect For Entertaining Or Quiet Relaxation. The Property Is Fully Fenced And Equipped With Perimeter Lighting, Ensuring A Serene And Secure Environment. With A Versatile Heating System (oil/electric Heat), Central Air On The Upper Levels, Mini-splits In The Basement And Apartment, A 120-gallon Rheem Hot Water Heater, And A New Boiler, This Home Truly Embodies Modern Comfort And Elegance. No Stone Has Been Left Unturned In This Remarkable Home—it Exudes Luxury At Every Turn! Additional Information: Heatingfuel:oil Above Ground, Parkingfeatures:2 Car Attached,
| Location/Town | Mount Pleasant |
| Area/County | Westchester County |
| Post Office/Postal City | Valhalla |
| Prop. Type | Single Family House for Sale |
| Tax | $20,929.00 |
| Bedrooms | 4 |
| Total Rooms | 15 |
| Total Baths | 4 |
| Full Baths | 4 |
| Year Built | 1955 |
| Basement | Walk-Out Access, Finished |
| Construction | Batts Insulation, Energy Star, Fiberglass Insulation, Frame |
| Lot SqFt | 35,284 |
| Cooling | Central Air, Ductless, ENERGY STAR |
| Heat Source | Electric, Oil, ENERG |
| Util Incl | Trash Collection Private |
| Patio | Deck, Patio, Porch |
| Days On Market | 50 |
| Window Features | Double Pane Windows, ENERGY STAR Qualified Windows, New Windows, Triple Pane Windows |
| Lot Features | Near School, Near Shops, Views, Sprinklers In Front, Sprinklers In Rear |
| Parking Features | Attached, Driveway, Garage, Off Street, On Street, Heated Garage |
| Tax Assessed Value | 10550 |
| School District | Mount Pleasant |
| Middle School | Westlake Middle School |
| Elementary School | Hawthorne Elementary School |
| High School | Westlake High School |
| Features | Master downstairs, first floor bedroom, first floor full bath, chefs kitchen, eat-in kitchen, energy star qualified door(s), granite counters, high speed internet, kitchen island, primary bathroom, open kitchen |
| Listing information courtesy of: Real Broker NY LLC | |