RealtyDepotNY
Cell: 347-219-2037
Fax: 718-896-7020
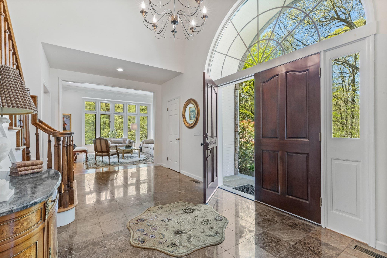
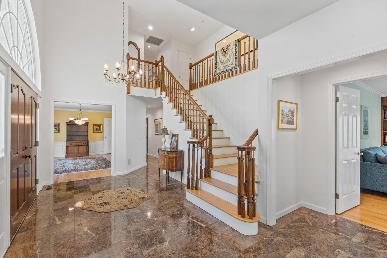
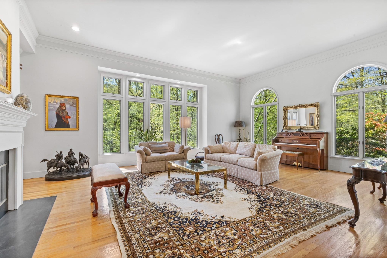
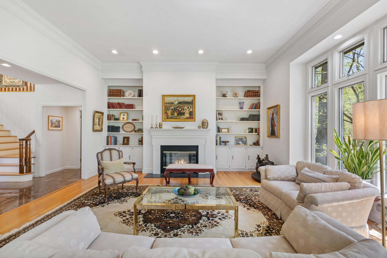
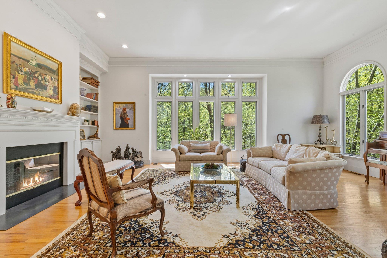
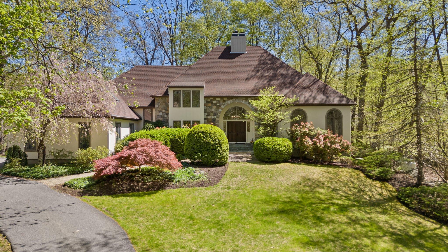
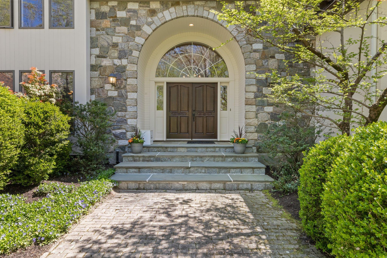
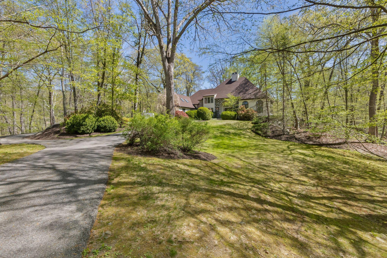
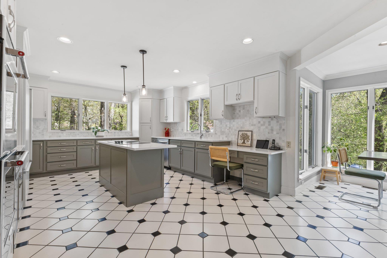
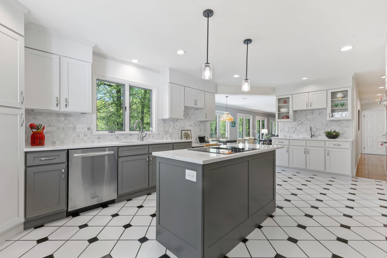
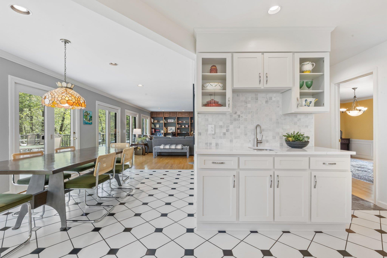
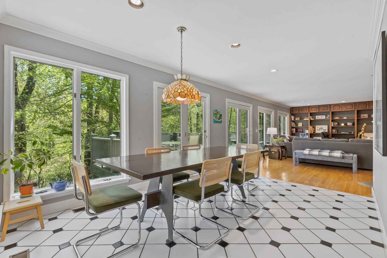
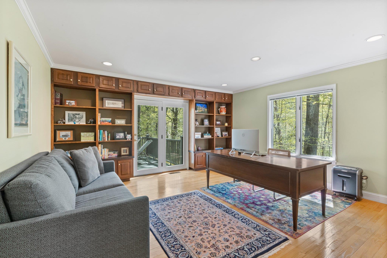
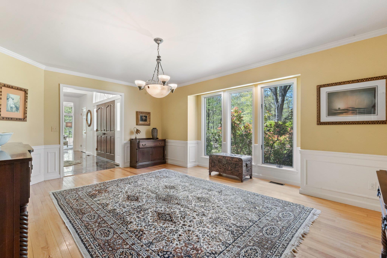
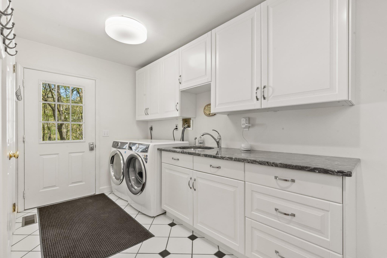
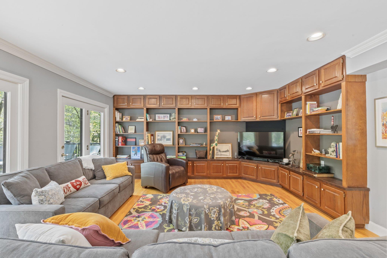
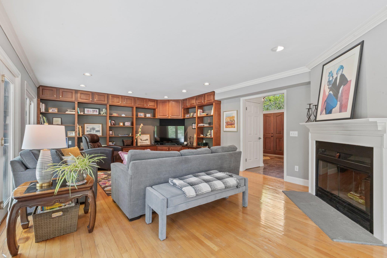
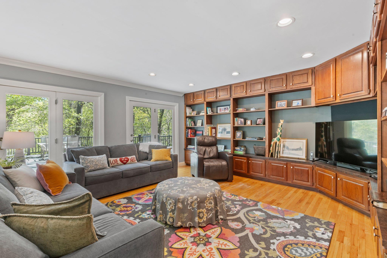
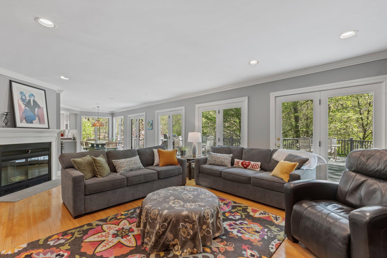
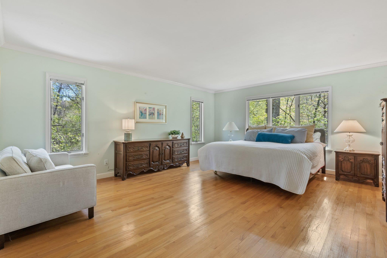
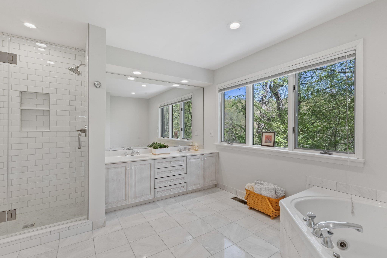
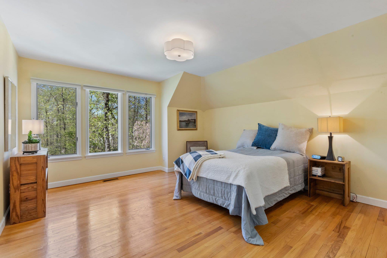
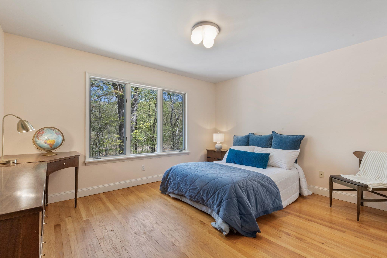
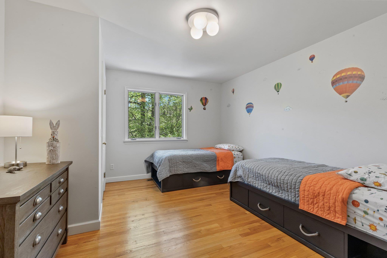
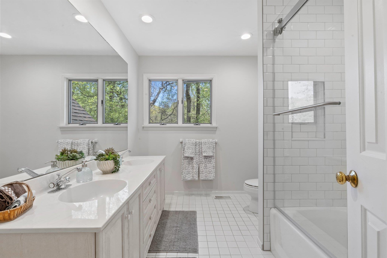
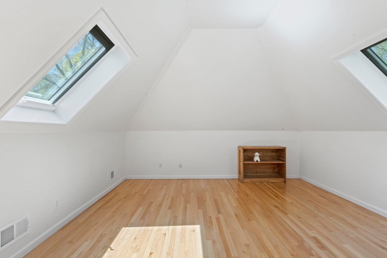
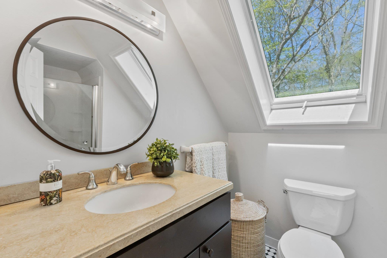
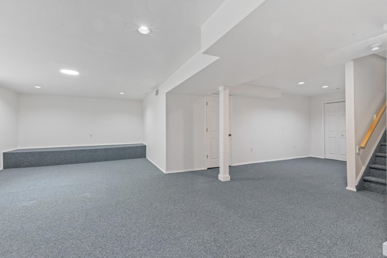
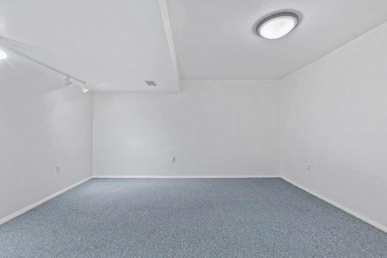
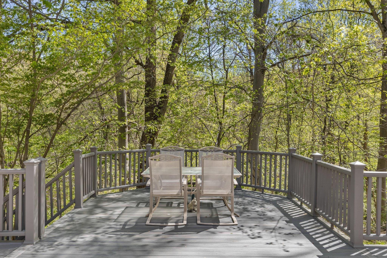
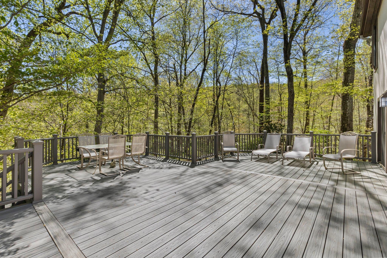
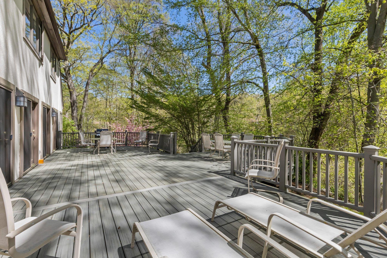
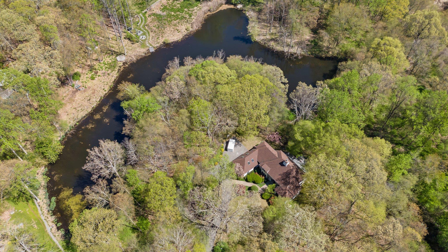
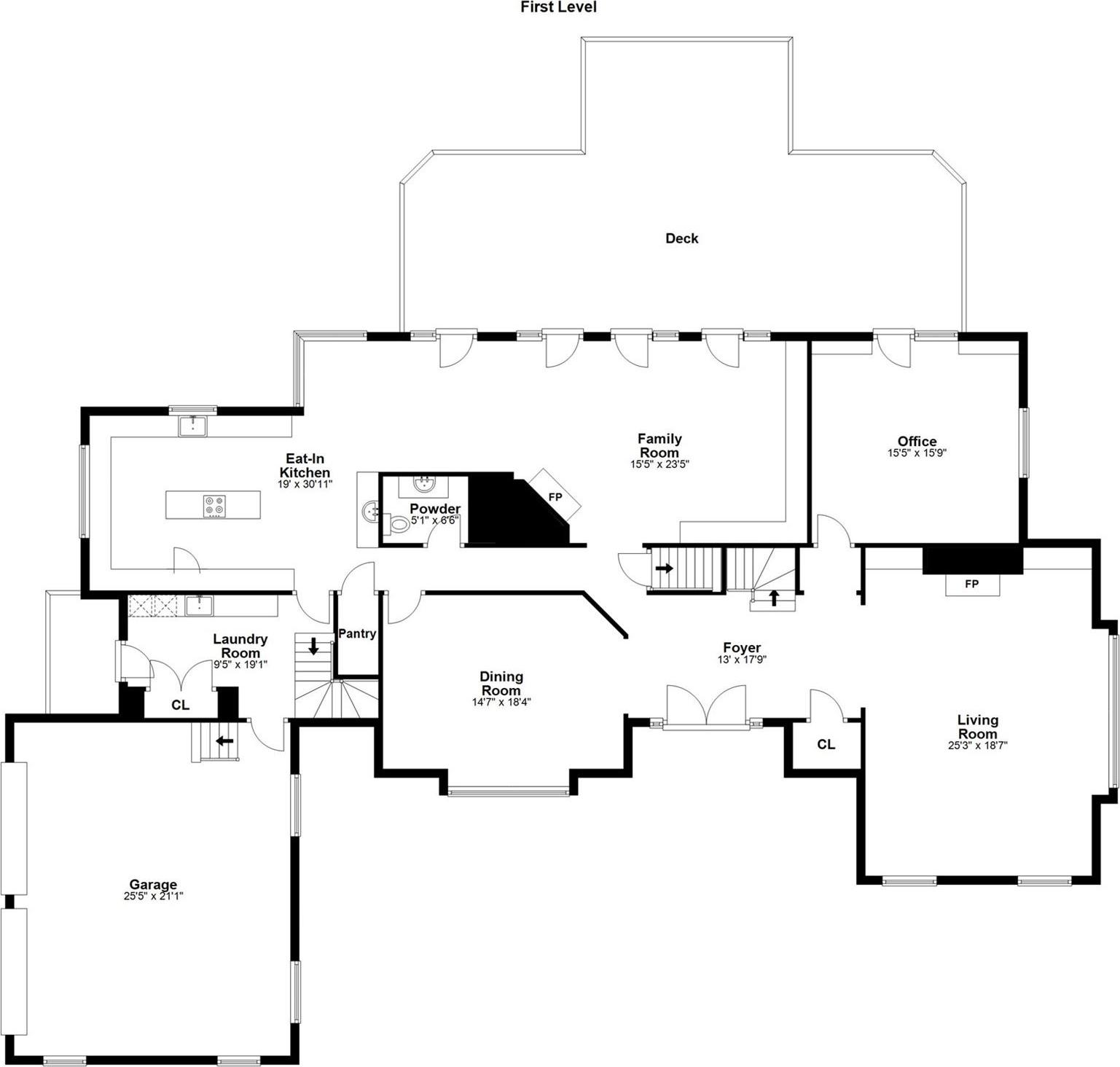
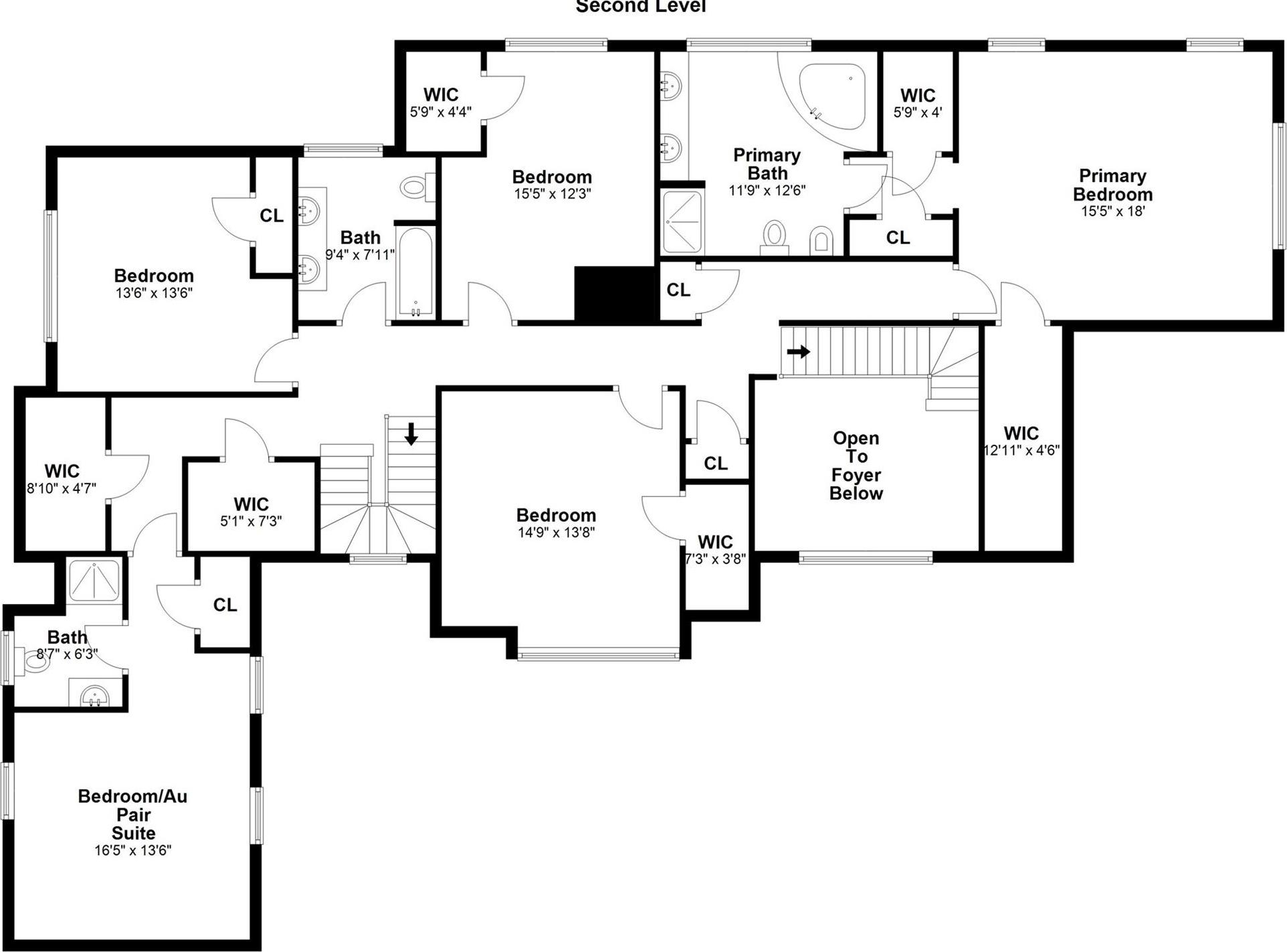
Located In The Desirable Hamlet Of Waccabuc, This Elegant Stone And Stucco Home Sits At The End Of A Long, Private Driveway. A Marble Entry Hall Opens To Formal Living And Dining Rooms With Scenic Views. The Living Room Features A Wood-burning Fireplace And Custom Built-ins. A Spacious Office With French Doors Opens To An Expansive Deck. The Updated Kitchen Includes A Large Island, Dining Area And A Built-in Breakfront, Flowing Into A Family Room, And Four Sets Of French Doors To The Deck. Upstairs Offers A Primary Suite With Updated Bath, Three Additional Bedrooms With Shared Hall Bath, And A Fifth En-suite Bedroom. A Back Staircase Leads To The Laundry And Kitchen. Finished Lower Level (859 Sq Ft) Plus A Lot Of Storage Space. Set On 3+ Wooded Acres With A Pond, Extensive Decking And A Whole-house Generator.
| Location/Town | Lewisboro |
| Area/County | Westchester County |
| Post Office/Postal City | Waccabuc |
| Prop. Type | Single Family House for Sale |
| Style | Colonial |
| Tax | $25,001.00 |
| Bedrooms | 5 |
| Total Rooms | 10 |
| Total Baths | 4 |
| Full Baths | 3 |
| 3/4 Baths | 1 |
| Year Built | 1987 |
| Basement | Storage Space |
| Construction | Stone, Stucco |
| Lot SqFt | 171,626 |
| Cooling | Central Air |
| Heat Source | Oil |
| Util Incl | Cable Connected |
| Patio | Deck |
| Days On Market | 50 |
| Lot Features | Wooded |
| Tax Assessed Value | 83000 |
| School District | Katonah-Lewisboro |
| Middle School | John Jay Middle School |
| Elementary School | Increase Miller Elementary Sch |
| High School | John Jay High School |
| Features | Built-in features, central vacuum, crown molding, high ceilings, storage, walk-in closet(s) |
| Listing information courtesy of: Julia B Fee Sothebys Int. Rlty | |