RealtyDepotNY
Cell: 347-219-2037
Fax: 718-896-7020
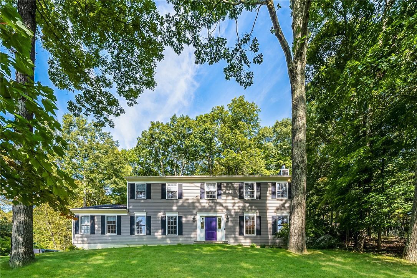
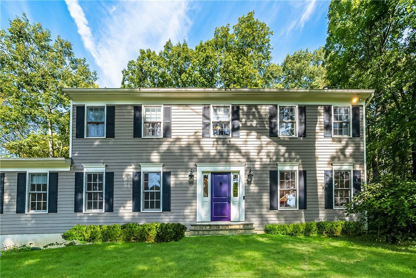
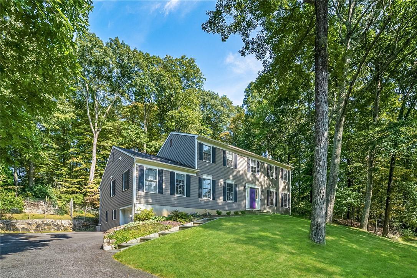
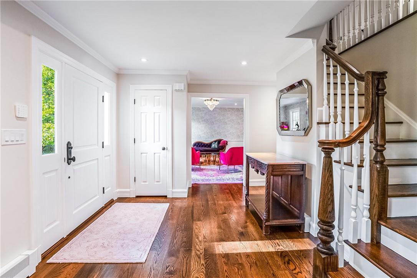
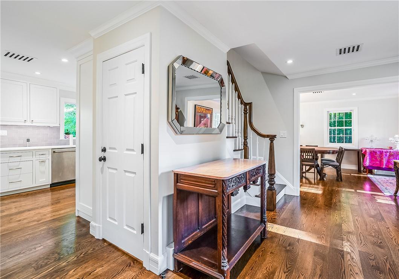
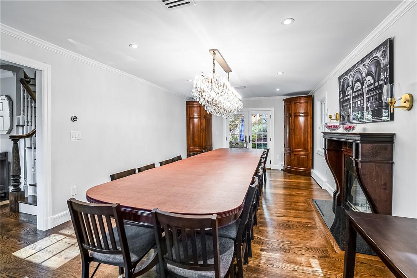
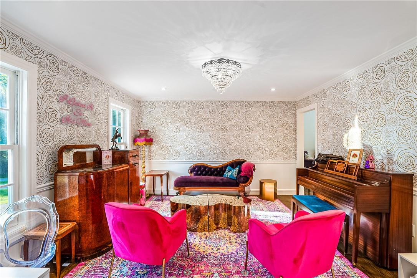
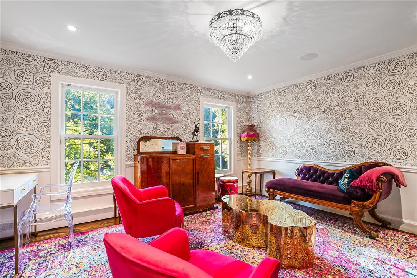
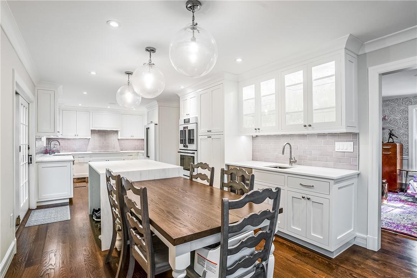
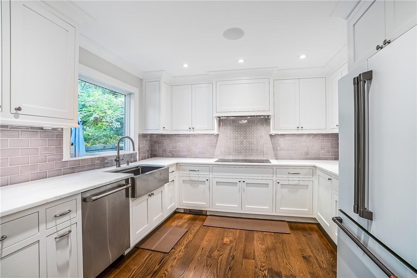
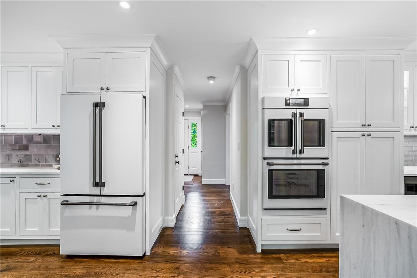
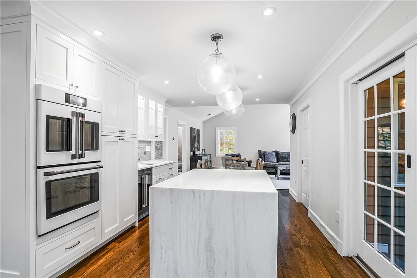
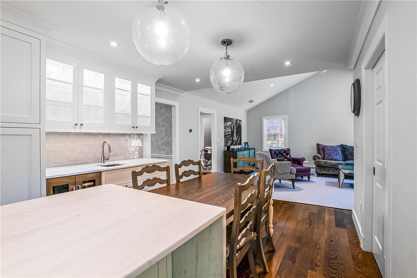
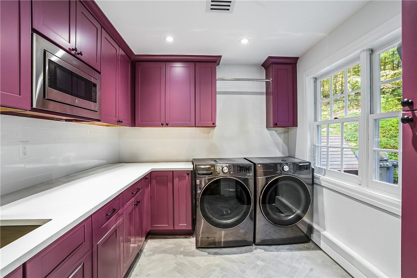
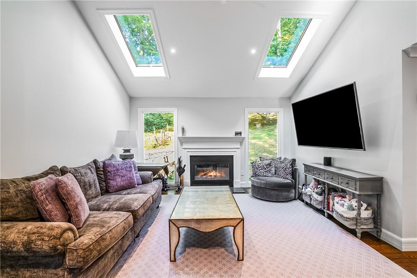
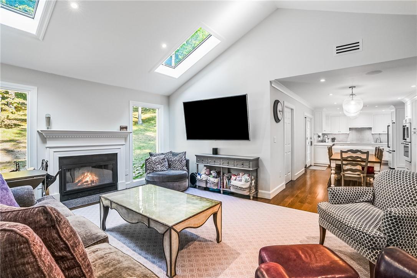
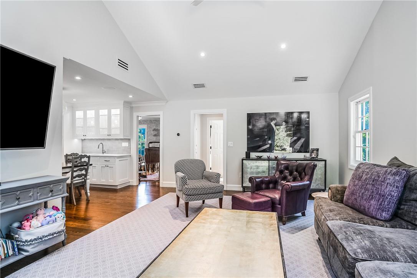
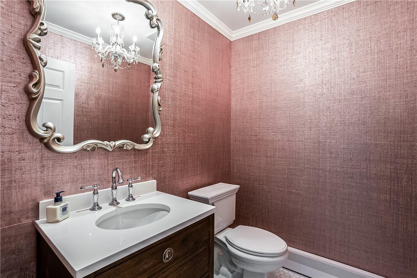
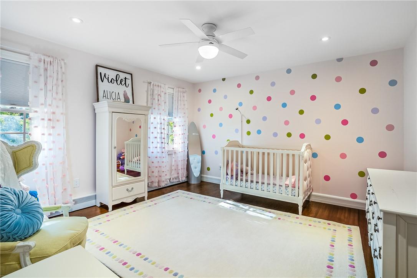
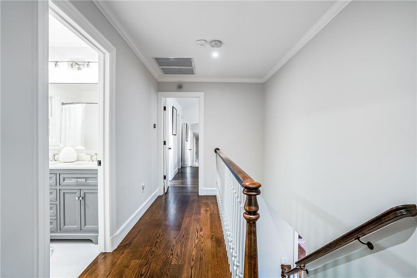
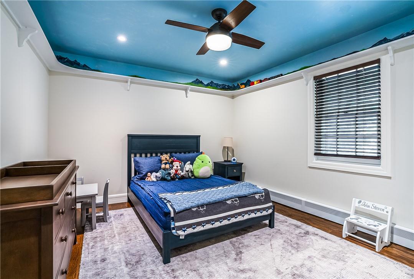
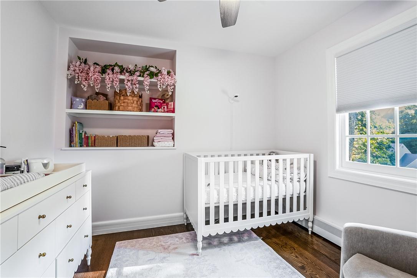
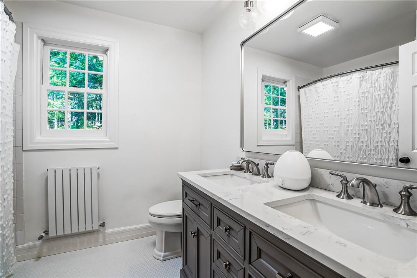
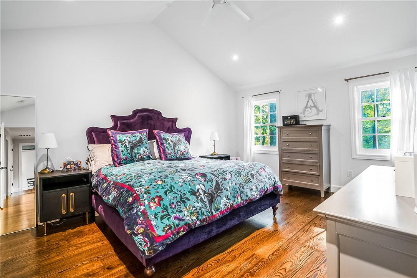
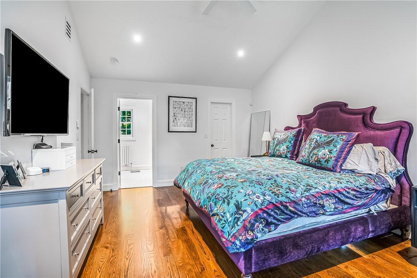
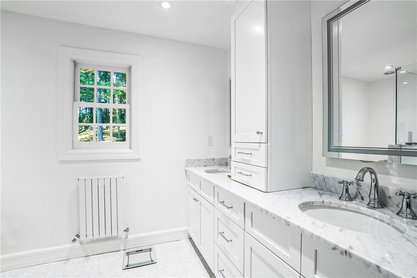
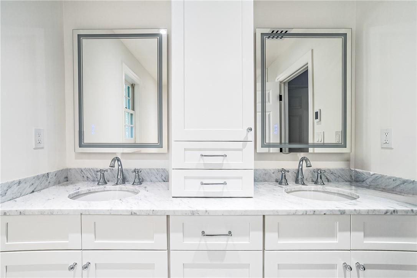
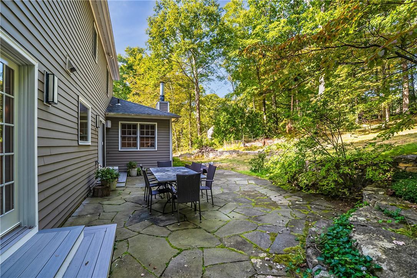
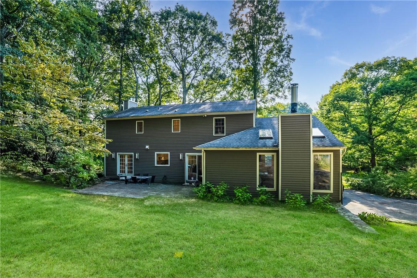
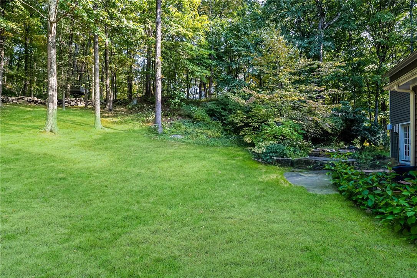
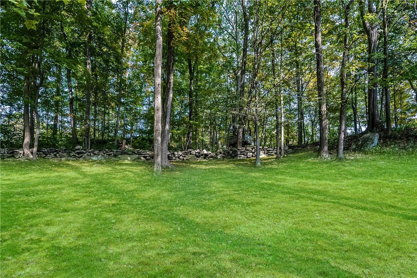
Welcome To Your Fully Reimagined Dream Home—renovated From Top To Bottom In 2024 With The Help Of A Seasoned Designer And A Fresh Eye For Style. Set On A Quiet Street In The Heart Of Northern Westchester, This 4-bedroom, 2.5-bath Center Hall Colonial Checks All The Boxes For Beauty, Convenience, And Lifestyle. From The Moment You Enter, You’ll Be Greeted By A Sunlit Foyer And A Bright, Airy Floor Plan That Flows Effortlessly For Everyday Living And Entertaining. The Living Room Features A Cozy Fireplace And French Doors That Open To The Outdoor Terrace—perfect For Hosting Or Winding Down. The Adjoining Dining Room Sets The Stage For Memorable Meals, While The Sleek Chef-inspired Kitchen Offers Quartz Counters, A Waterfall Island, And Top-of-the-line Appliances. The Vaulted-ceiling Family Room Brings The Wow Factor, Seamlessly Connecting The Living Spaces. On The First Floor, You’ll Also Find A Stylish Powder Room, A Dedicated Office, And A Brand-new Laundry Room For Easy Everyday Functionality. Upstairs, The Spacious Primary Suite Impresses With Its Soaring Ceiling, Walk-in Closet, And Spa-like Bath Featuring A Double Vanity And Oversized Shower. Three Additional Bedrooms Share A Renovated Full Bath. In The Lower Level , There’s Bonus Space—and For Wine Lovers And Home Chefs Alike, A Temperature-controlled Wine Cellar That’s Ideal For Sipping, Storing, Or Splashing A Little Vino Into Your Favorite Dish. Truly A Turnkey Home That Blends Fresh Design, Smart Upgrades, And Easy Elegance—close To The Train, Schools, And Shopping. Additional Features: Marble Bath, Oil Heat, 3-car Attached Garage, Bonus Storage
| Location/Town | Lewisboro |
| Area/County | Westchester County |
| Post Office/Postal City | Waccabuc |
| Prop. Type | Single Family House for Sale |
| Style | Colonial |
| Tax | $23,470.00 |
| Bedrooms | 4 |
| Total Rooms | 10 |
| Total Baths | 3 |
| Full Baths | 2 |
| 3/4 Baths | 1 |
| Year Built | 1990 |
| Basement | Finished |
| Construction | Frame |
| Lot SqFt | 110,642 |
| Cooling | Central Air |
| Heat Source | Baseboard, Hot Water |
| Util Incl | Trash Collection Private |
| Condition | Actual |
| Patio | Patio |
| Days On Market | 1 |
| Window Features | Oversized Windows |
| Lot Features | Cul-De-Sac, Near Public Transit, Near School, Near Shops |
| Tax Assessed Value | 81100 |
| School District | Katonah-Lewisboro |
| Middle School | John Jay Middle School |
| Elementary School | Increase Miller Elementary Sch |
| High School | John Jay High School |
| Features | Cathedral ceiling(s), double vanity, eat-in kitchen, entrance foyer, formal dining, high ceilings, kitchen island, open kitchen, quartz/quartzite counters, walk-in closet(s) |
| Listing information courtesy of: Compass Greater NY, LLC | |