RealtyDepotNY
Cell: 347-219-2037
Fax: 718-896-7020
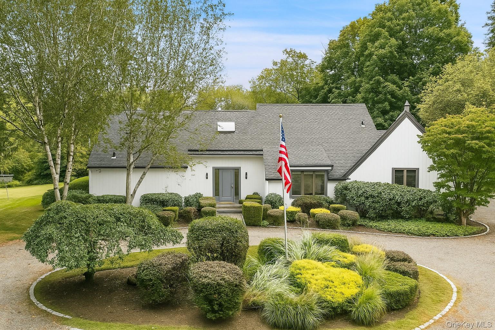
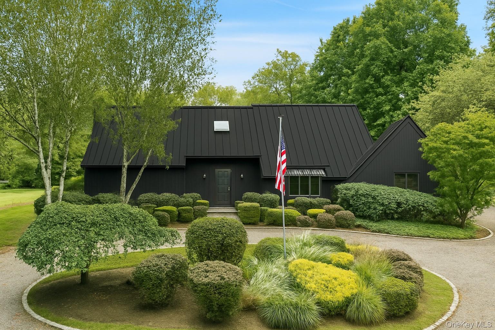
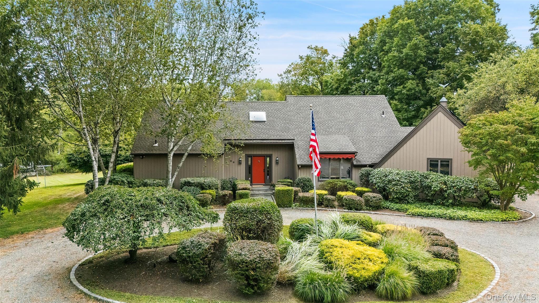
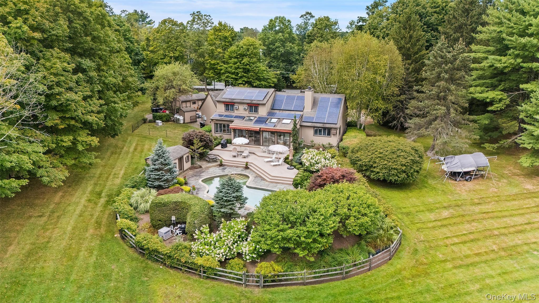
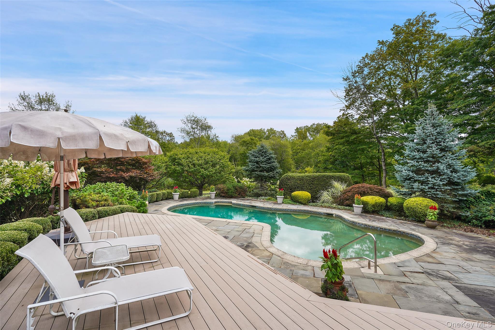
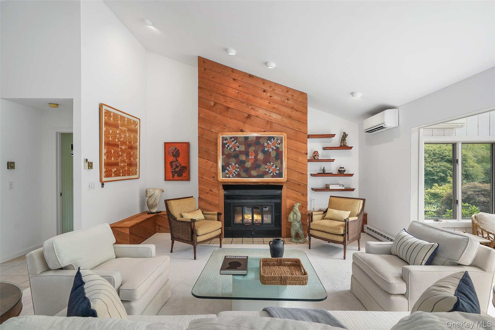
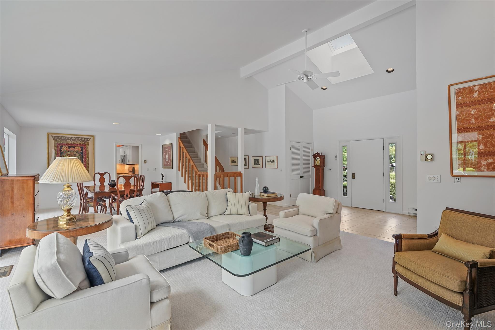
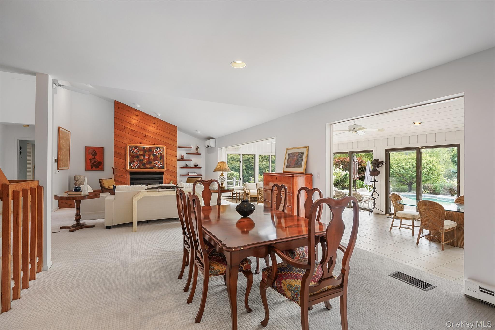
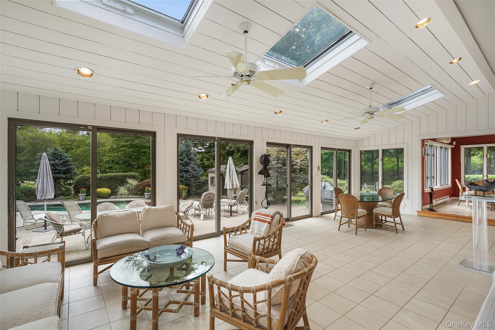
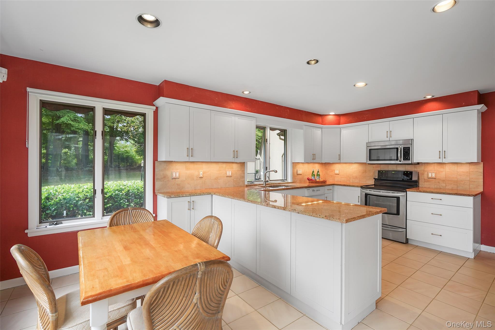
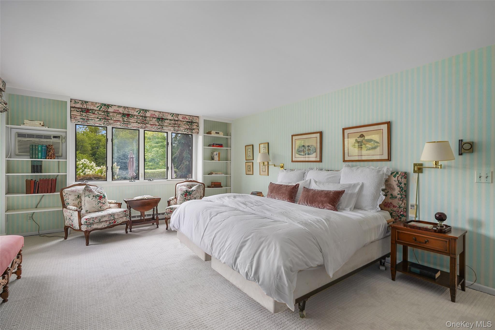
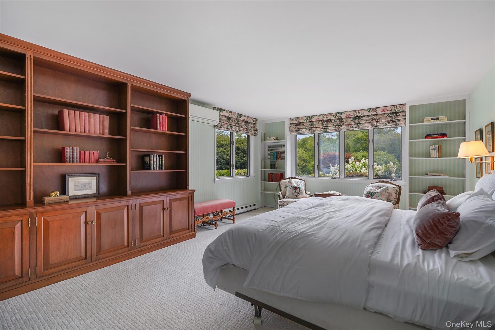
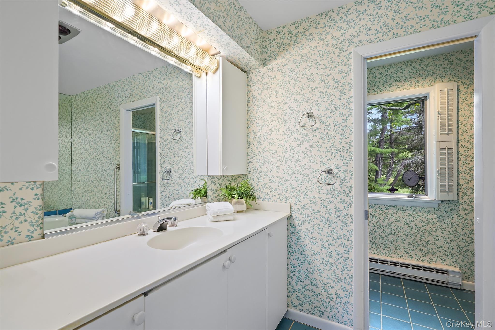
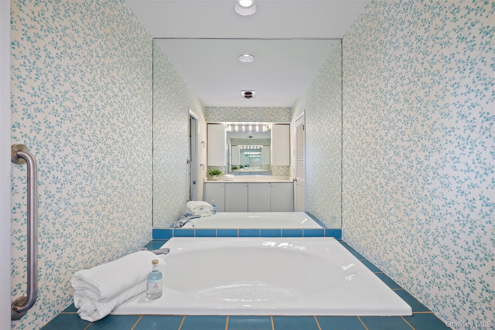
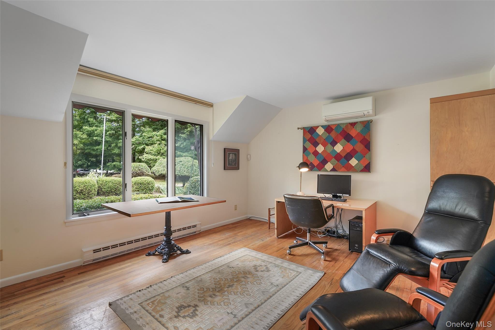
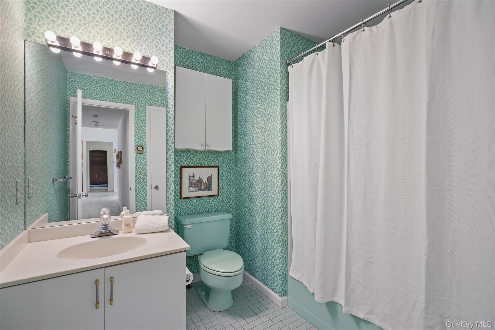
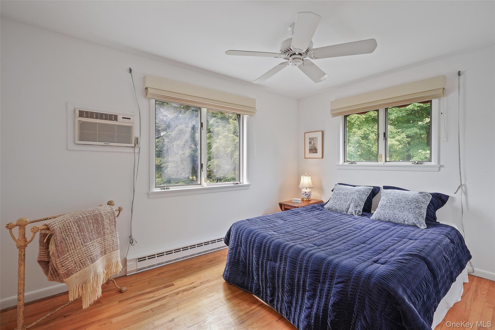
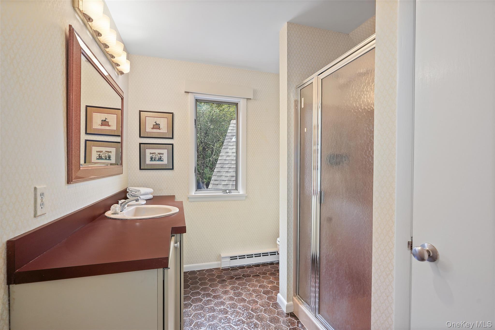
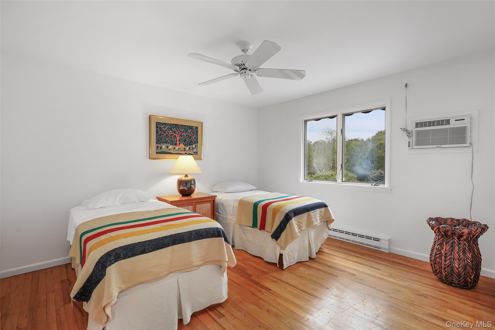
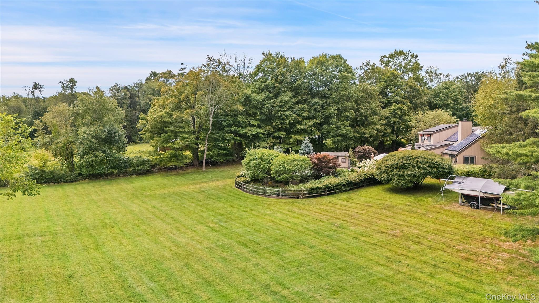
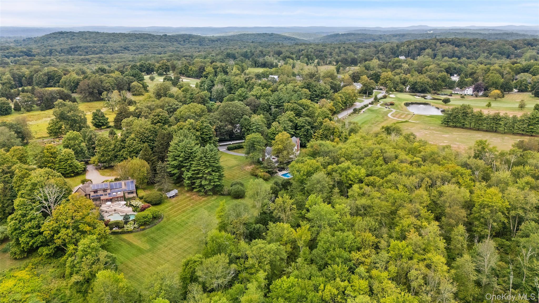
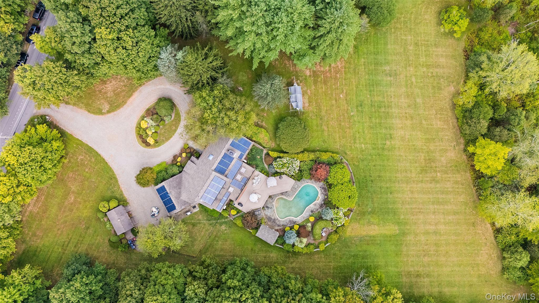
Wonderful Custom Built Contemporary Home In The Heart Of Historic Waccabuc! Sited On Over 4 Acres Of Meticulously Landscaped Grounds Along Desirable Mead Street, This Exceptional Home Offers The Perfect Blend Of Privacy And Convenience. Thoughtfully Designed And Beautifully Maintained, It’s A True Retreat Just Minutes From Every Convenience. Features 4 Bedrooms Including A Spacious First-floor Primary Suite, W/ Dressing Area And Bath. Family Room W/ Fireplace And Dining Area Open To A Gorgeous Light-filled Sunroom. Beautiful In-ground Pool Surrounded By Bucolic Grounds And Perfect For Entertaining. Whole-house Generator For Year-round Peace Of Mind. Conveniently Located Near Schools, Shopping, Metro North And Highways And A Short Walk To Waccabuc Country Club! A Rare Opportunity To Own A Peaceful Haven In One Of The Areas Most Sought-after Locations. Award-winning John Jay School District. Don't Miss This Special Home!
| Location/Town | Lewisboro |
| Area/County | Westchester County |
| Post Office/Postal City | Waccabuc |
| Prop. Type | Single Family House for Sale |
| Style | Contemporary |
| Tax | $29,949.00 |
| Bedrooms | 4 |
| Total Rooms | 8 |
| Total Baths | 3 |
| Full Baths | 3 |
| Year Built | 1981 |
| Basement | Full, Unfinished |
| Construction | Frame, Wood Siding |
| Lot SqFt | 184,694 |
| Cooling | Ductless, Wall/Window Unit(s) |
| Heat Source | Electric, Solar |
| Util Incl | Electricity Connected |
| Features | Awning(s) |
| Pool | In Ground, |
| Condition | Actual |
| Patio | Deck |
| Days On Market | 55 |
| Lot Features | Back Yard, Front Yard, Garden, Historic District, Landscaped, Level, Near Golf Course, Near Public T |
| Parking Features | Driveway, Garage |
| Tax Assessed Value | 96300 |
| School District | Katonah-Lewisboro |
| Middle School | John Jay Middle School |
| Elementary School | Increase Miller Elementary Sch |
| High School | John Jay High School |
| Features | First floor bedroom, first floor full bath, ceiling fan(s), eat-in kitchen, entrance foyer, formal dining, granite counters, high ceilings, open floorplan, primary bathroom, master downstairs, storage |
| Listing information courtesy of: Ginnel Real Estate | |