RealtyDepotNY
Cell: 347-219-2037
Fax: 718-896-7020
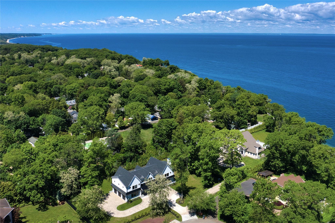
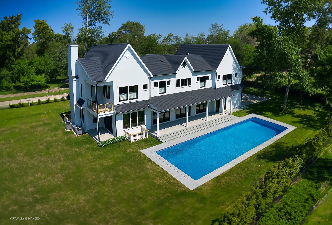
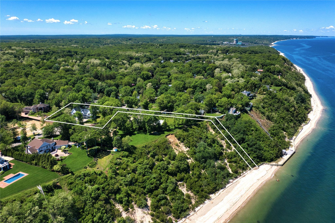
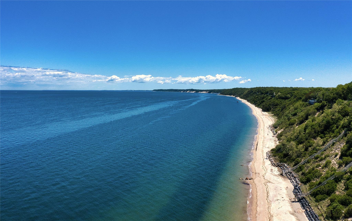
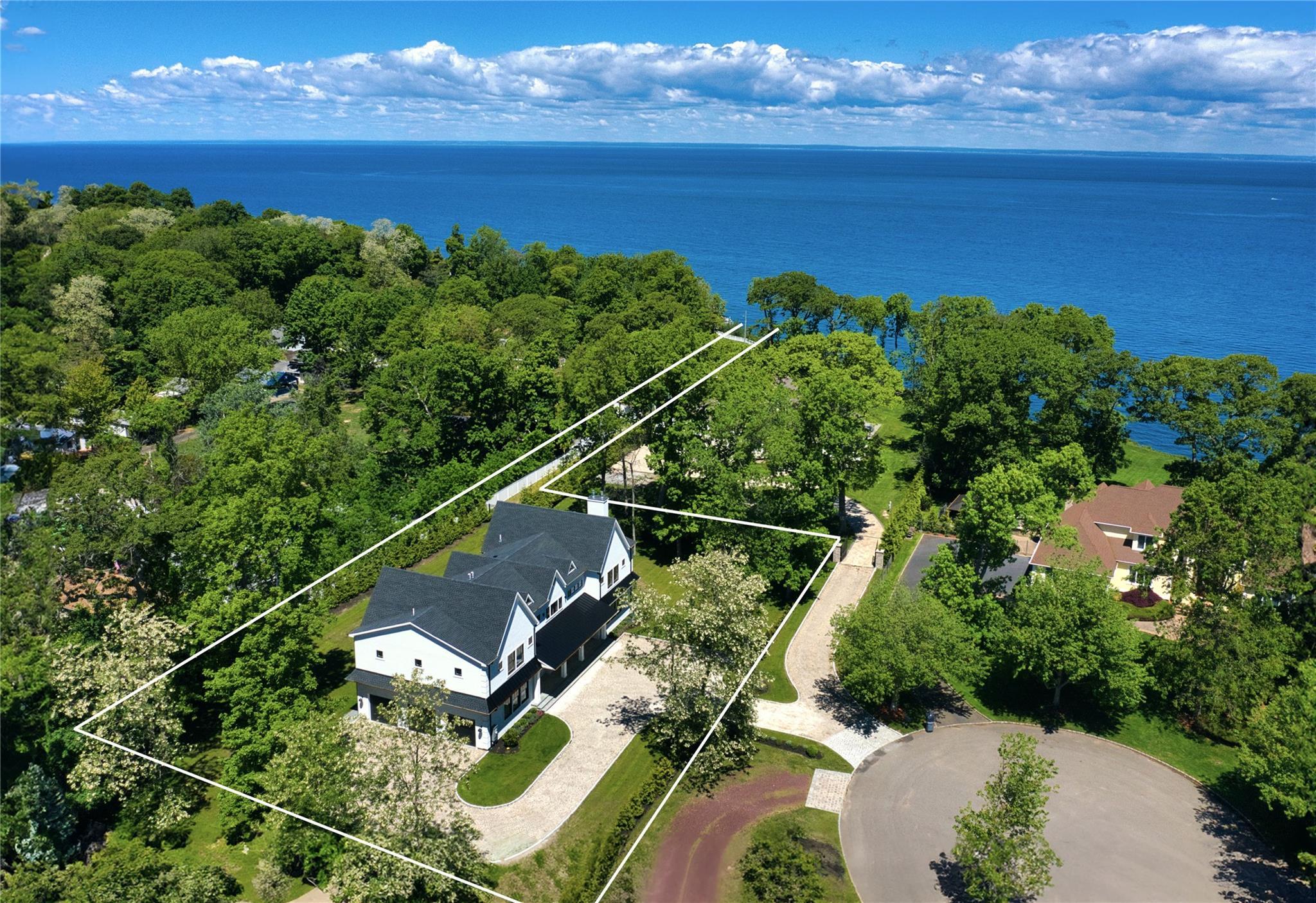
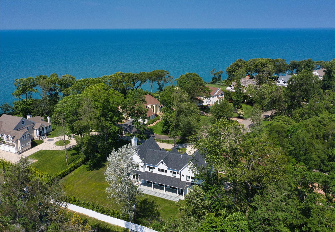
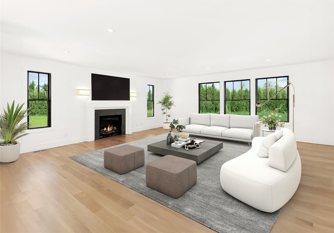
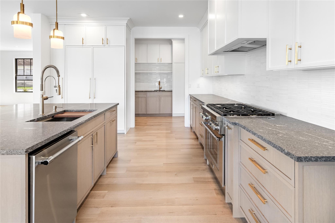
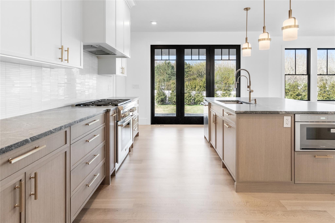
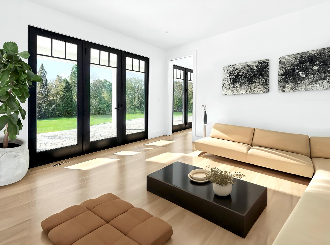
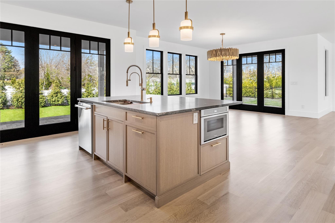
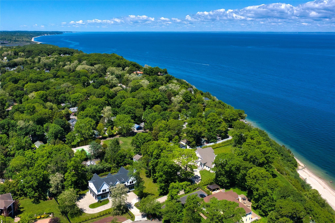
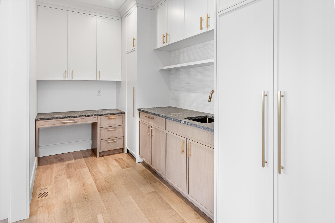
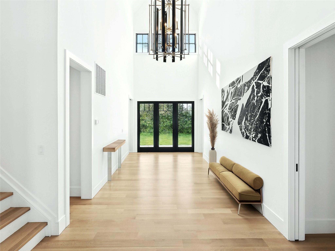
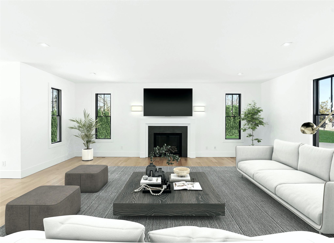
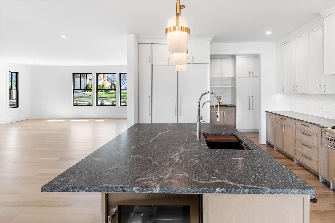
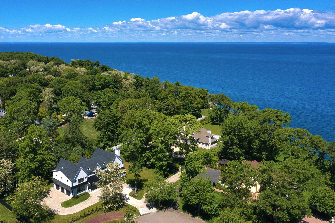
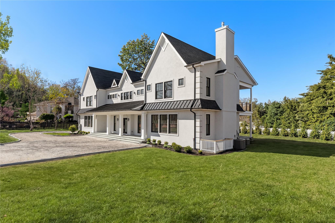
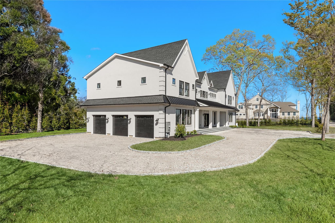
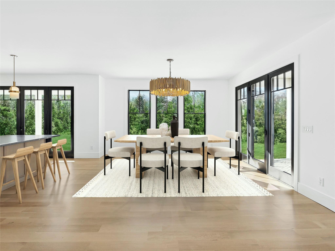
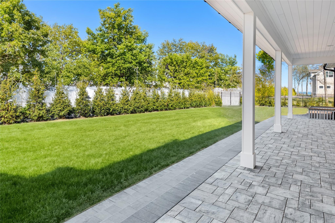
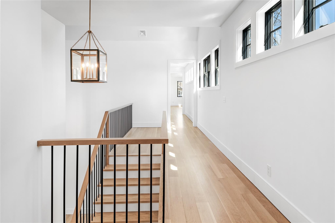
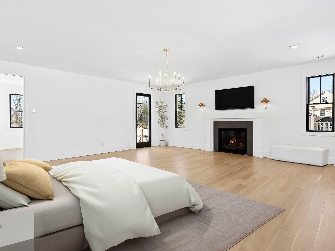
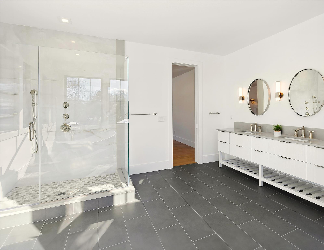
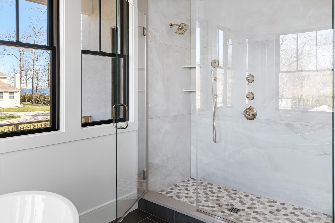
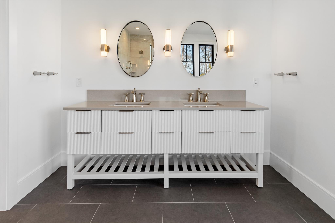
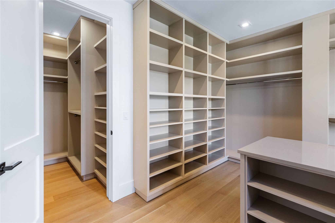
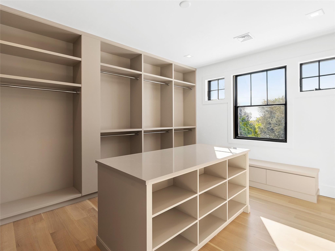
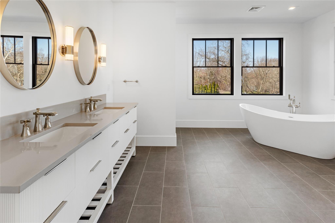
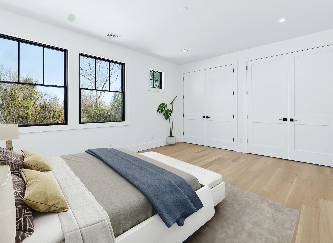
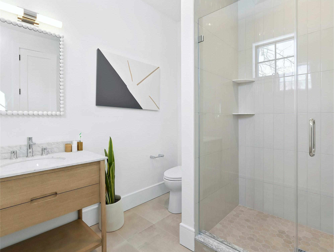
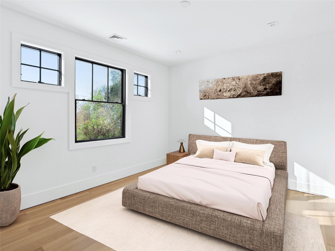
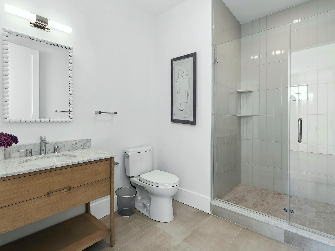
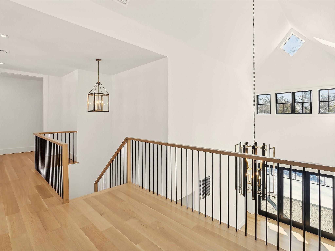
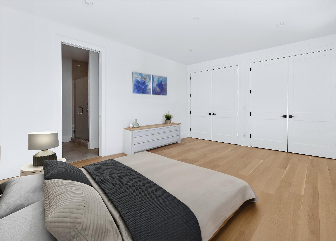
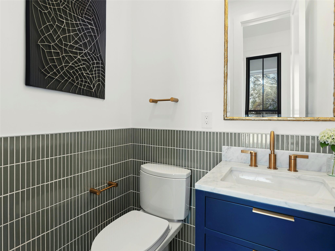
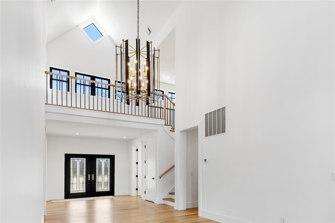
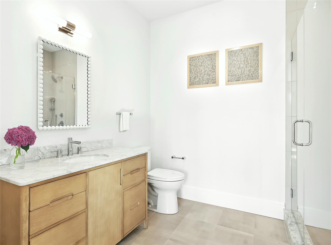
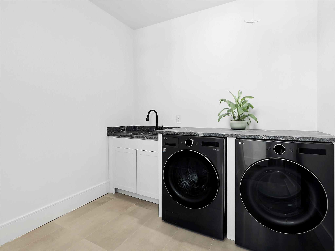
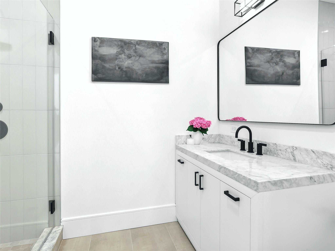
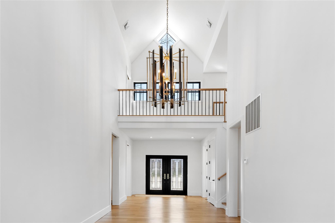
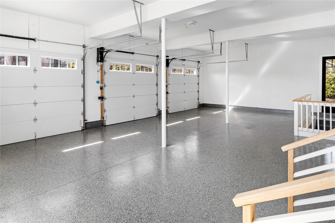
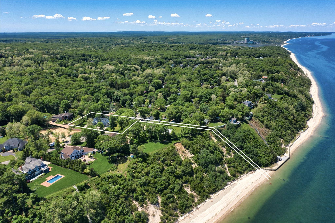
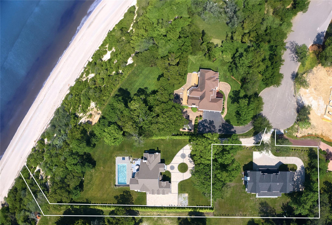
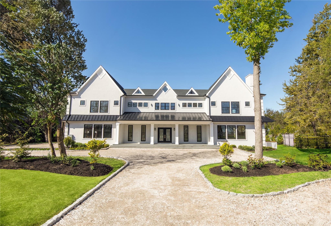
Welcome To 110 Crescent Court, A Newly Constructed Architectural Gem Where Luxury, Craftsmanship, And Modern Convenience Converge. Set Within The Exclusive Crescent On The Sound Enclave, This Exceptional Residence Offers Private Deeded Water Access And Sweeping Views Of The Long Island Sound—all Just Minutes From Top-tier Dining, Golf, And Year-round Coastal Amenities. Privately Positioned Behind Upgraded Fencing And Lush, Professionally Landscaped Grounds With Irrigation, The Home Sits On A Beautifully Finished Lot Complete With A Custom Driveway And One Of The Finest Exterior Packages Available On The Market Today. Step Inside To Discover Interiors As Refined As The Setting Itself. Expansive Wraparound Porches And A Large Private Deck Off The Primary Suite Provide A Front-row Seat To The Water, While Oversized 9-foot Sliding Glass Doors Open Directly To The Approved Site Of An Oversized Gunite Pool—designed To Elevate Your Outdoor Living Experience And Ready For Construction. Inside, The Home Showcases Six-inch-wide Rift And Quartered White Oak Floors Throughout, Setting The Tone For Understated Sophistication. The Chef’s Kitchen Is A True Showpiece, Boasting Handcrafted White Oak Cabinetry Inside And Out, Bold Dark Granite Countertops, And High-performance Thermador Appliances. Each Of The Home’s Bedrooms—including The Water-facing Primary Suite—features Breathtaking Views Of The Long Island Sound, While Spa-inspired Bathrooms Are Enhanced By Elegant Oak Vanities And Curated Designer Lighting. The Custom-built Primary Closet Blends Elegance With Practical Functionality. Completing This Exceptional Offering Is A Spacious Three-car Garage Outfitted With Advanced Liftmaster Side-mount Openers, Ensuring Quiet, Seamless Operation. From Its Premier Finishes—among The Best Available On The Market Today—to Its Approved Pool Plan, Water Access, And Unmatched Privacy, 110 Crescent Court Is A Rare Opportunity To Own A Coastal Sanctuary In One Of Long Island’s Most Prestigious Neighborhoods.
| Location/Town | Riverhead |
| Area/County | Suffolk County |
| Post Office/Postal City | Wading River |
| Prop. Type | Single Family House for Sale |
| Style | Other |
| Tax | $4,573.00 |
| Bedrooms | 4 |
| Total Rooms | 10 |
| Total Baths | 6 |
| Full Baths | 5 |
| 3/4 Baths | 1 |
| Year Built | 2025 |
| Basement | Full, Partially Finished, Storage Space, Unfinished, Walk-Out Access |
| Construction | Frame |
| Lot SqFt | 43,560 |
| Cooling | Central Air |
| Heat Source | ENERGY STAR Qualifie |
| Util Incl | None |
| Features | Balcony |
| Condition | New Construction |
| Patio | Covered, Patio, Porch, Terrace, Wrap Around |
| Days On Market | 128 |
| Window Features | ENERGY STAR Qualified Windows, Oversized Windows, Screens |
| Lot Features | Cul-De-Sac, Sprinklers In Front, Sprinklers In Rear, Views |
| Parking Features | Attached, Driveway |
| School District | Riverhead |
| Middle School | Riverhead Middle School |
| Elementary School | Riley Avenue School |
| High School | Riverhead Senior High School |
| Features | First floor full bath, built-in features, cathedral ceiling(s), chefs kitchen, double vanity, eat-in kitchen, energy star qualified door(s), entrance foyer, formal dining, high ceilings, kitchen island, primary bathroom, open floorplan, open kitchen, pantry, quartz/quartzite counters, recessed lighting, smart thermostat, soaking tub, stone counters, storage, walk through kitchen, walk-in closet(s), wet bar |
| Listing information courtesy of: Compass Greater NY LLC | |