RealtyDepotNY
Cell: 347-219-2037
Fax: 718-896-7020
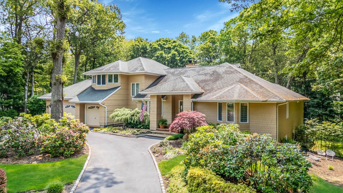
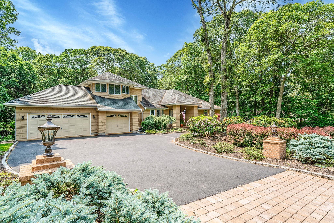
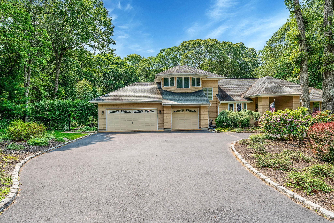
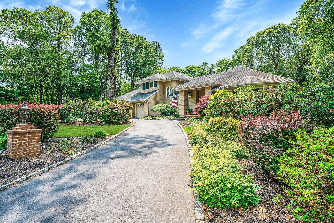
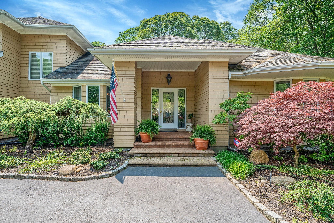
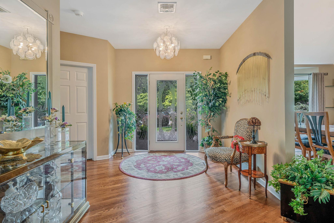
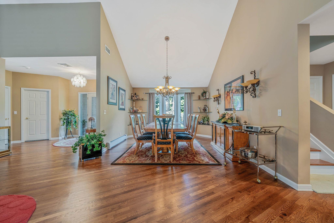
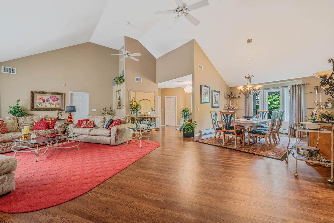
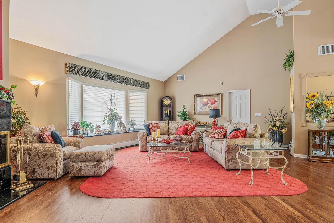
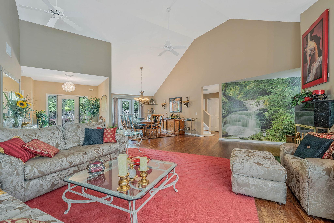
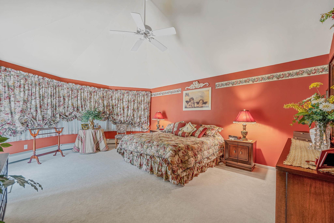
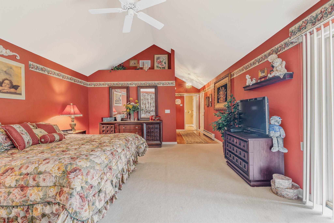
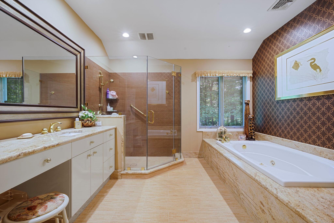
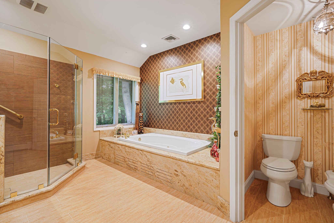
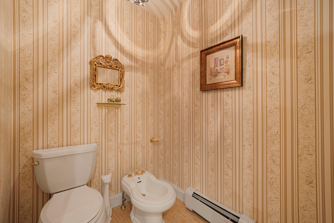
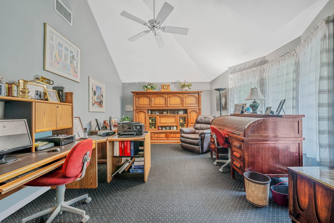
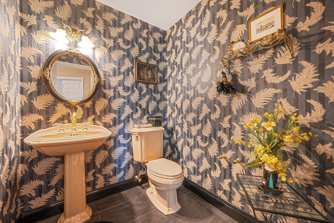
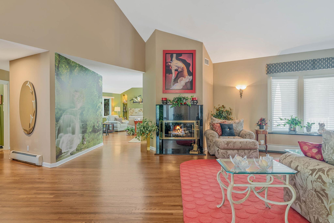
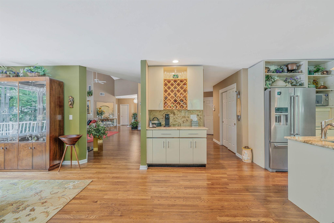
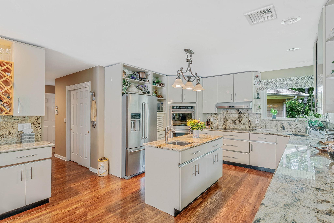
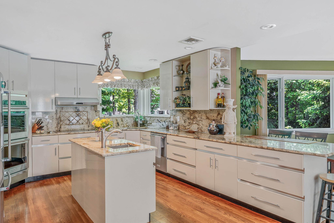
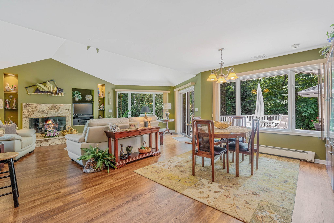
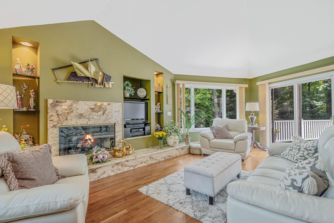
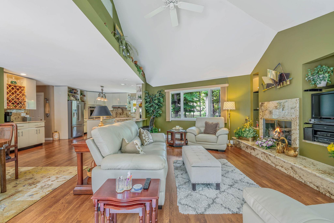
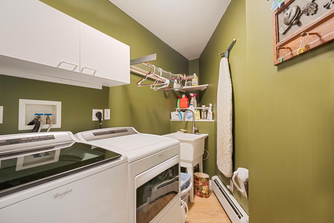
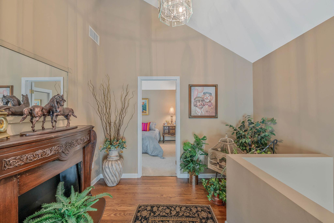
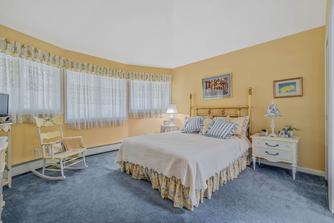
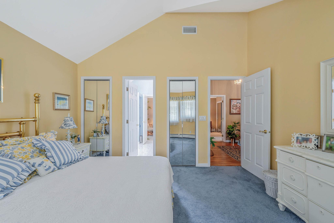
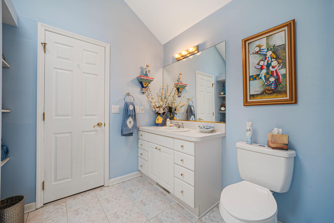
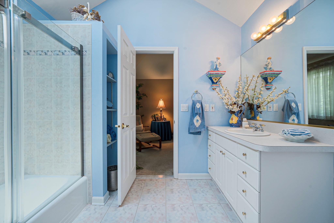
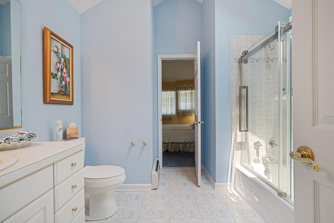
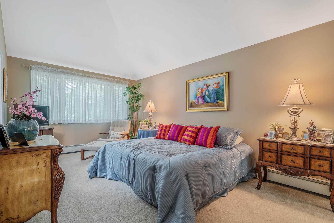
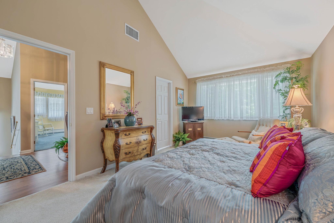
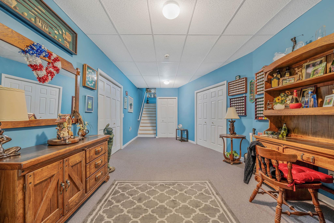
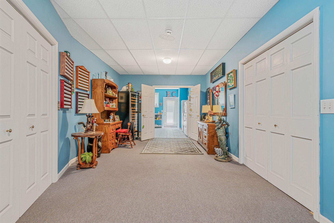
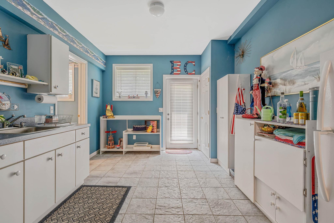
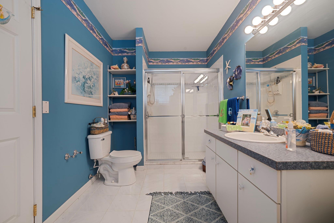
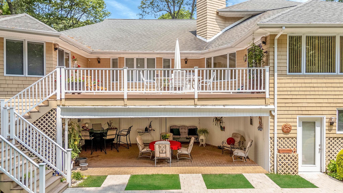
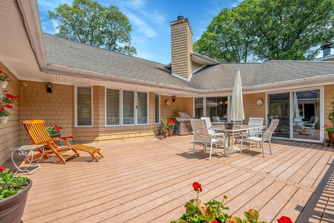
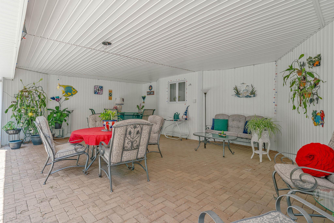
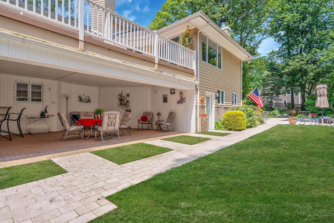
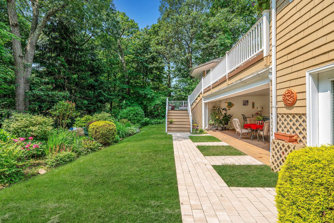
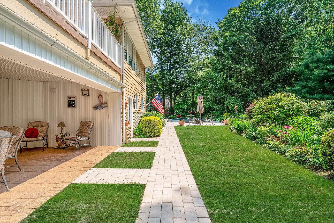
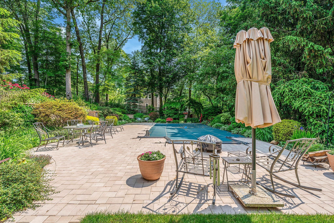
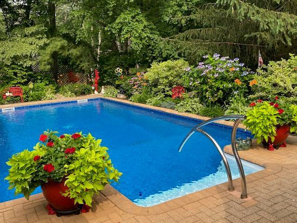
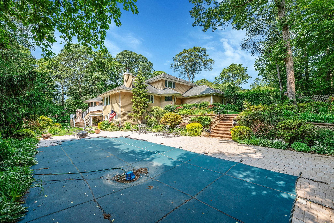
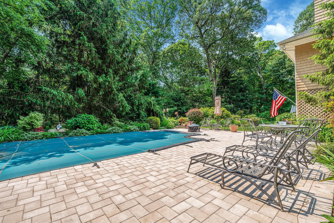
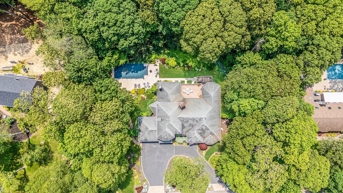
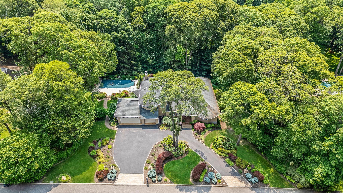
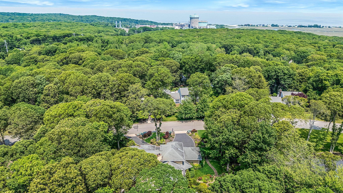
One-of-a-kind Estate Welcome To This Stunning 3, 500 Sq Ft Custom Builder’s Estate, Designed With Luxury, Comfort, And Function In Mind. Nestled On A Beautifully Manicured Lot At The End Of A Quiet Cul-de-sac, This Home Features An Open-concept Layout With High-end Finishes And Every Bell And Whistle Imaginable. The Spacious First-floor Primary Suite Offers The Ultimate Retreat, Complete With Dual Walk-in Closets, A Spa-like Bathroom Featuring A Large Walk-in Shower, Soaking Jacuzzi Tub, And Bidet. The Home Includes A Total Of 4 Generously Sized Bedrooms And 3.5 Bathrooms. Entertain Effortlessly In The Formal Dining Room, Elegant Living Room With Fireplace, And Inviting Den—also With A Fireplace. The Chef’s Kitchen Is Outfitted With Stainless Steel Appliances, Granite Countertops, A Center Island, And Ample Cabinetry. Additional Highlights Include: Large Laundry Room With Sink And Custom Storage Full Basement With High Ceilings And A Partially Finished Summer Kitchen With Walk-out Access 3-car Garage With Finished Flooring Covered Patio For Entertaining, Trex Deck, And Fully Fenced Backyard Heated Inground Pool Surrounded By Lush Landscaping Half-circle Driveway Offering Great Curb Appeal This Home Is Equipped With 4-zone Heating And Central Air, An 11-zone Irrigation System, And 300 Amp Electric Service. A True Masterpiece That Blends Elegance And Everyday Functionality.
| Location/Town | Brookhaven |
| Area/County | Suffolk County |
| Post Office/Postal City | Wading River |
| Prop. Type | Single Family House for Sale |
| Style | Estate |
| Tax | $17,793.00 |
| Bedrooms | 4 |
| Total Rooms | 11 |
| Total Baths | 4 |
| Full Baths | 3 |
| 3/4 Baths | 1 |
| Year Built | 1995 |
| Basement | Full, Partially Finished, Storage Space, Walk-Out Access |
| Construction | Cedar, Frame, Shake Siding |
| Lot SqFt | 40,075 |
| Cooling | Central Air, Ductwork, Zoned |
| Heat Source | Baseboard, Oil |
| Util Incl | Electricity Connected, Trash Collection Public, Water Connected |
| Pool | Electric H |
| Condition | Updated/Remodeled |
| Patio | Covered, Deck, Patio, Porch |
| Days On Market | 6 |
| Window Features | Insulated Windows |
| Lot Features | Back Yard, Cul-De-Sac, Front Yard, Landscaped, Private, Sprinklers In Front, Sprinklers In Rear |
| Parking Features | Attached, Driveway, Garage, Garage Door Opener, Storage |
| Tax Assessed Value | 4420 |
| Tax Lot | 1 |
| School District | Shoreham-Wading River |
| Middle School | Albert G Prodell Middle School |
| Elementary School | Miller Avenue School |
| High School | Shoreham-Wading River High Sch |
| Features | First floor bedroom, first floor full bath, bidet, breakfast bar, ceiling fan(s), eat-in kitchen, formal dining, granite counters, high ceilings, his and hers closets, kitchen island, primary bathroom, open floorplan, open kitchen, pantry, smart thermostat, storage, walk-in closet(s) |
| Listing information courtesy of: Howard Hanna Coach | |