RealtyDepotNY
Cell: 347-219-2037
Fax: 718-896-7020
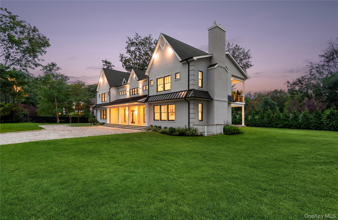
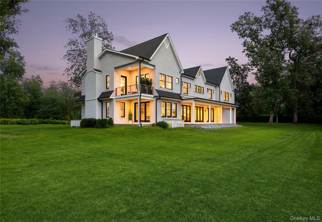
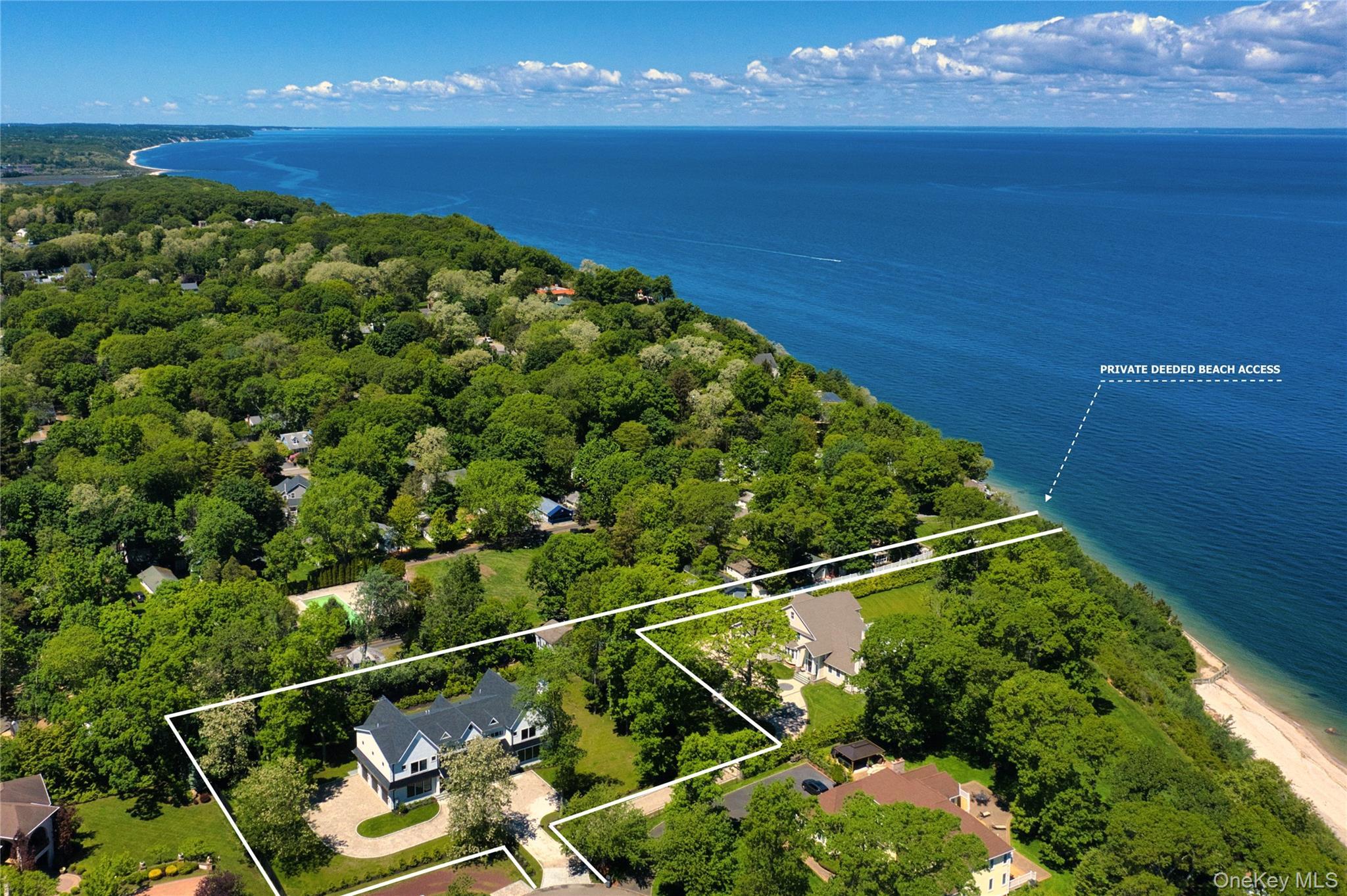
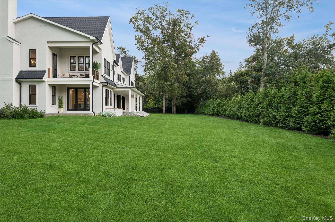
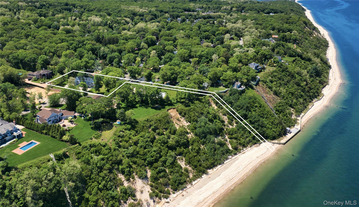
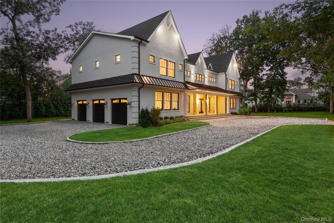
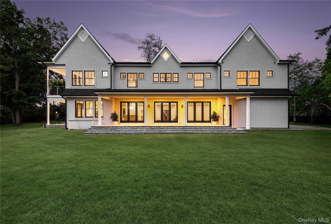
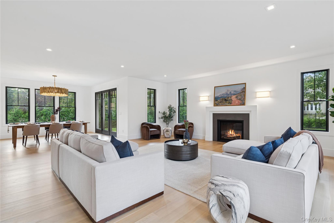
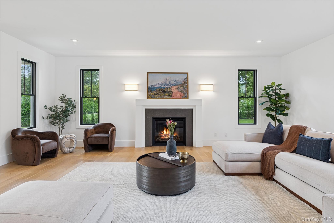
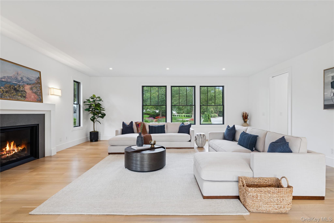
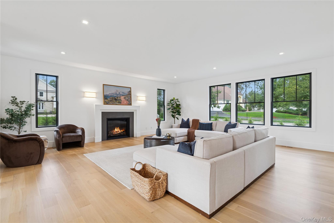
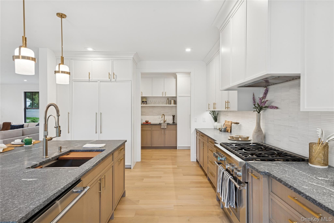
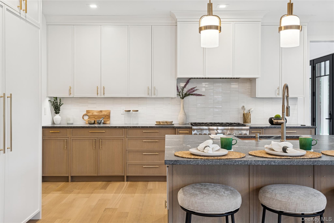
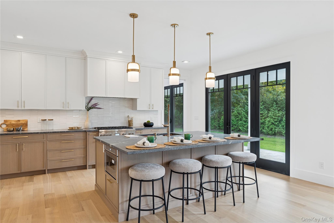
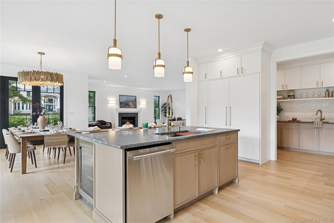
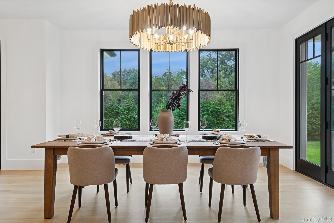
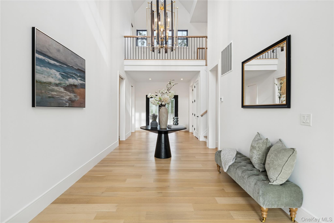
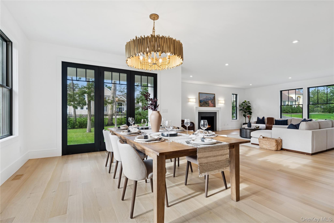
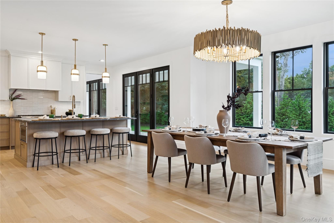
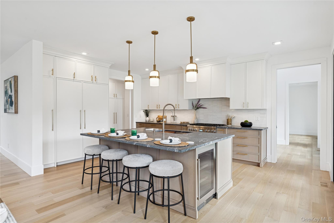
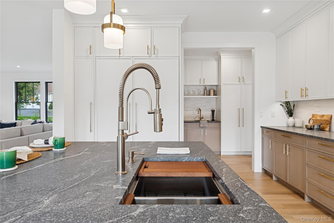
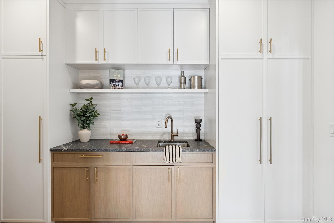
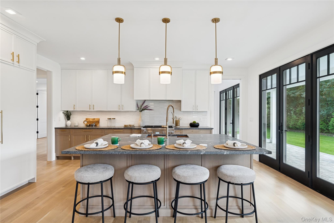
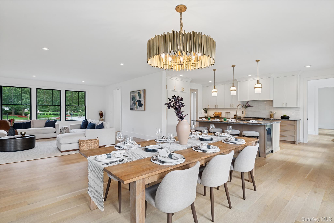
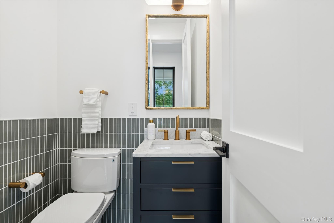
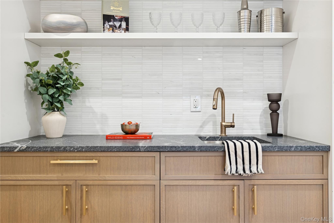
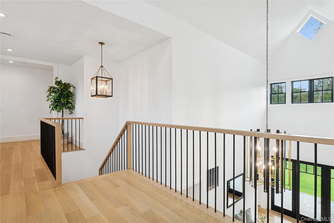
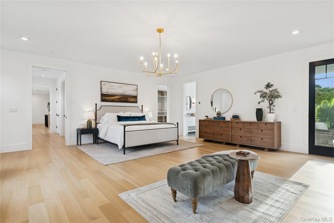
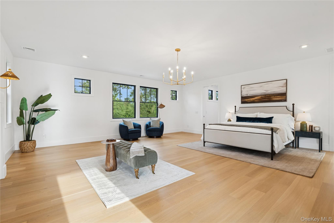
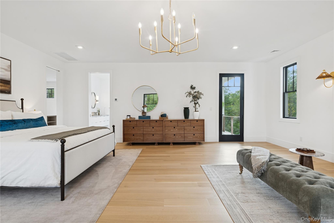
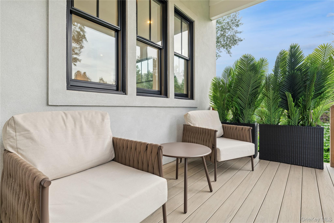
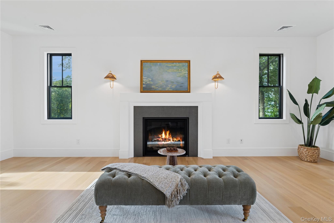
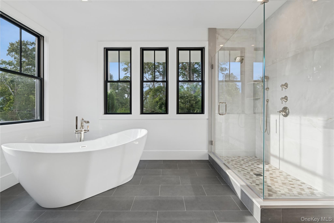
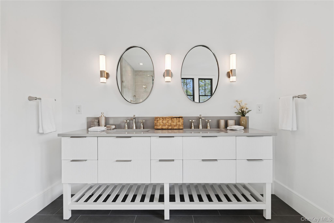
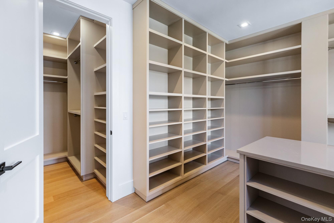
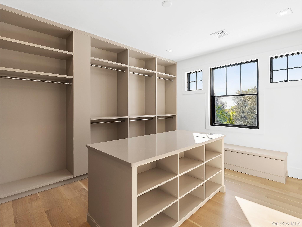
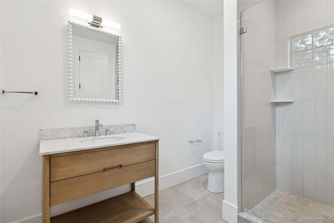
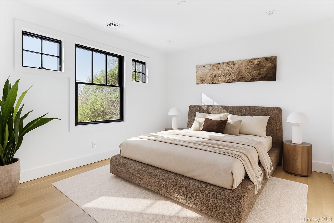
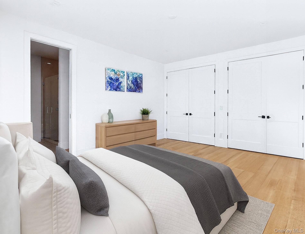
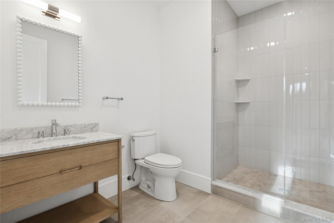
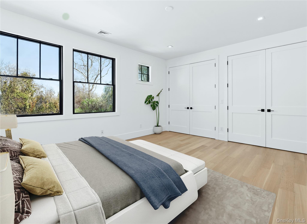
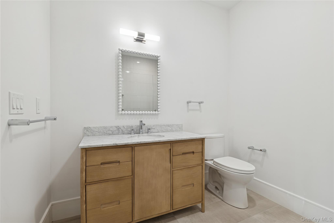
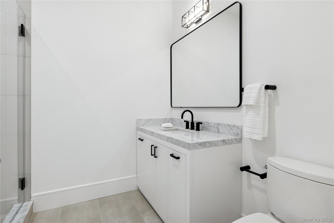
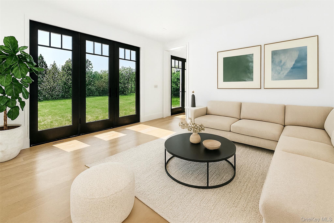
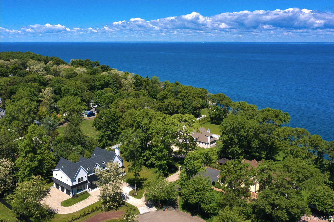
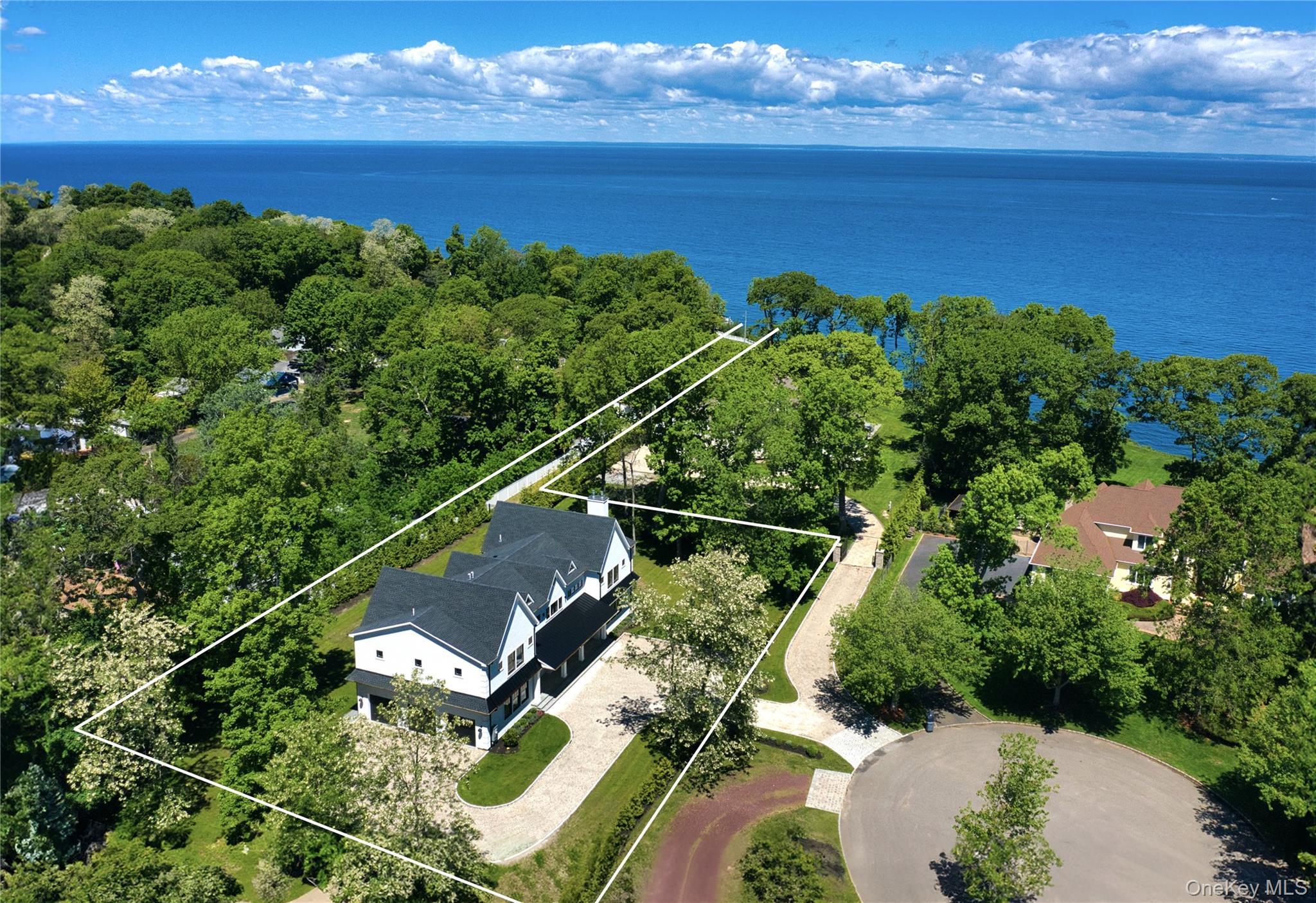
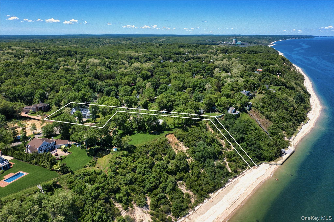
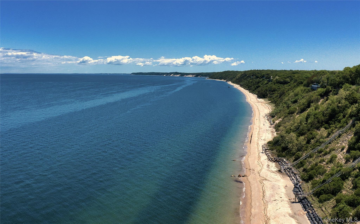
Introducing 110 Crescent Court: A Newly Completed And Now Professionally Staged Architectural Gem Where Timeless Elegance Meets Modern Sophistication. Perfectly Situated Within The Exclusive Crescent On The Sound Enclave, This Coastal Retreat Offers Private Deeded Water Access And Breathtaking Views Of The Long Island Sound, Just Moments From Fine Dining, Golf, And Year-round East End Amenities. Privately Set Behind Upgraded Fencing And Lush, Irrigated Landscaping, The Residence Welcomes With A Custom Driveway And One Of The Finest Exterior Finishes Available Today. Expansive Wraparound Porches And A Private Terrace Off The Primary Suite Frame Sweeping Water Vistas, While Oversized 9-foot Sliding Glass Doors Open To The Approved Site Of A Future Oversized Gunite Pool: Designed For Effortless Indoor-outdoor Living. Inside, The Newly Staged Interiors Bring The Home To Life, Highlighting Six-inch Rift And Quartered White Oak Floors, Sunlit Open Spaces, And Bespoke Details Throughout. The Chef’s Kitchen Is A True Centerpiece, Showcasing Handcrafted White Oak Cabinetry, Bold Granite Surfaces, And Thermador Appliances Of The Highest Caliber. Bedrooms Capture Water Views, Including The Serene Primary Suite With A Custom-built Dressing Room And A Spa-caliber Bath Finished With Oak Vanities And Curated Designer Lighting. A Three-car Garage With Advanced Liftmaster Side-mount Openers Completes This Offering, Delivering Seamless Function To Match Its Refined Style. From Its Premier Finishes And Newly Staged Presentation To Its Private Water Access And Approved Pool Plan, 110 Crescent Court Is A Rare Opportunity To Claim A Turn-key Coastal Sanctuary In One Of Long Island’s Most Prestigious Enclaves.
| Location/Town | Riverhead |
| Area/County | Suffolk County |
| Post Office/Postal City | Wading River |
| Prop. Type | Single Family House for Sale |
| Style | Other |
| Tax | $4,509.00 |
| Bedrooms | 4 |
| Total Rooms | 11 |
| Total Baths | 6 |
| Full Baths | 5 |
| 3/4 Baths | 1 |
| Year Built | 2025 |
| Basement | Full, Partially Finished, Storage Space, Unfinished, Walk-Out Access |
| Construction | Frame |
| Lot SqFt | 43,560 |
| Cooling | Central Air |
| Heat Source | ENERGY STAR Qualifie |
| Util Incl | See Remarks |
| Features | Balcony |
| Condition | New Construction |
| Patio | Covered, Patio, Porch, Terrace, Wrap Around |
| Days On Market | 22 |
| Window Features | ENERGY STAR Qualified Windows, Oversized Windows, Screens |
| Lot Features | Cul-De-Sac, Sprinklers In Front, Sprinklers In Rear, Views |
| Parking Features | Attached, Driveway |
| School District | Riverhead |
| Middle School | Riverhead Middle School |
| Elementary School | Riley Avenue School |
| High School | Riverhead Senior High School |
| Features | First floor full bath, built-in features, cathedral ceiling(s), chefs kitchen, double vanity, eat-in kitchen, energy star qualified door(s), entrance foyer, formal dining, high ceilings, kitchen island, primary bathroom, open floorplan, open kitchen, pantry, quartz/quartzite counters, recessed lighting, smart thermostat, soaking tub, stone counters, storage, walk through kitchen, walk-in closet(s), wet bar |
| Listing information courtesy of: Compass Greater NY LLC | |