RealtyDepotNY
Cell: 347-219-2037
Fax: 718-896-7020
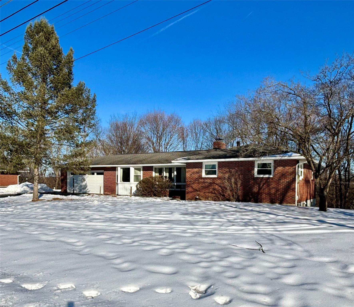
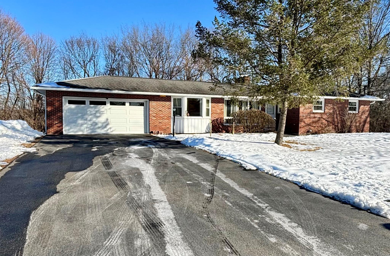
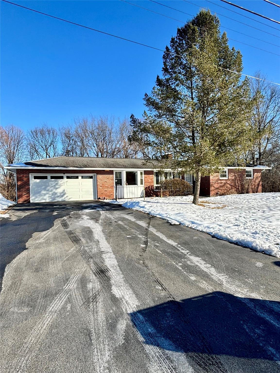
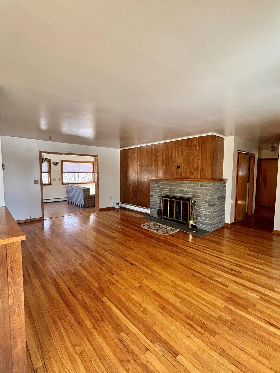
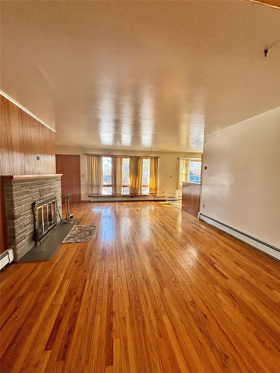
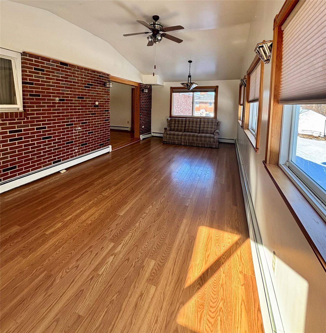
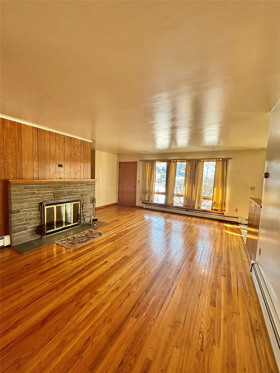
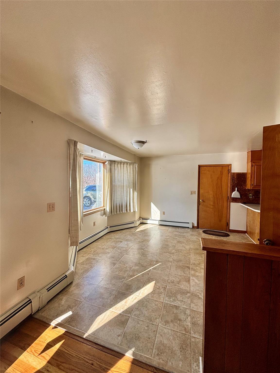
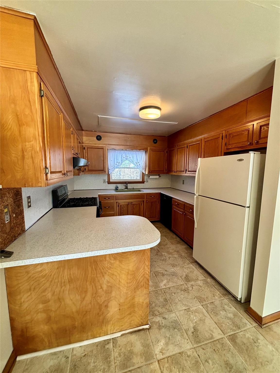
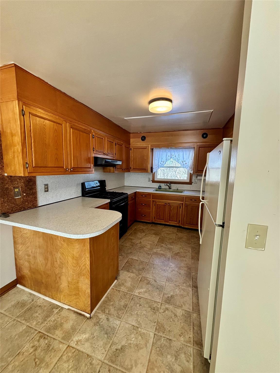
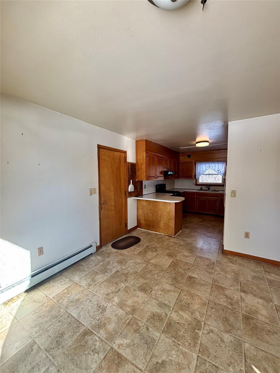
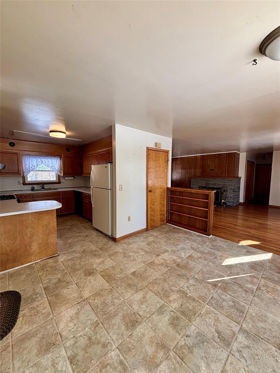
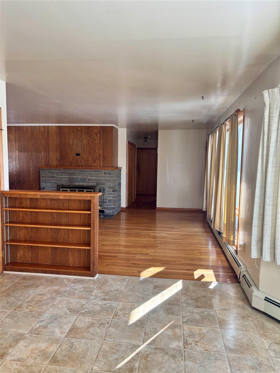
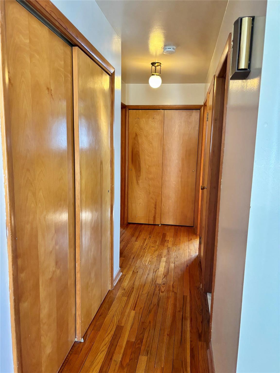
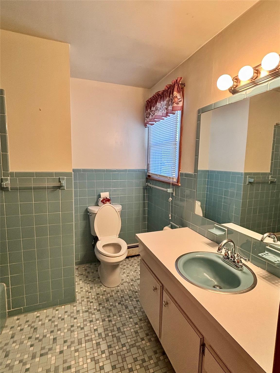
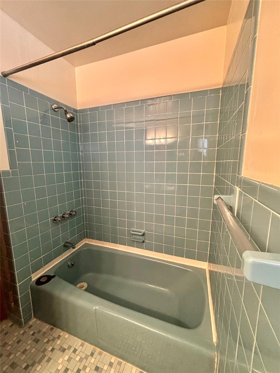
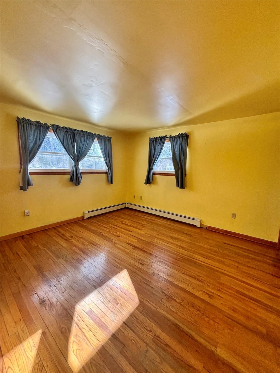
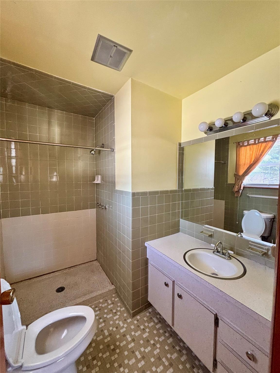
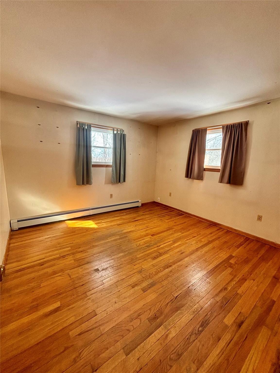
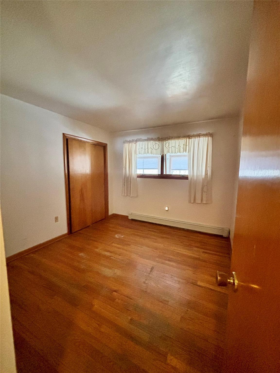
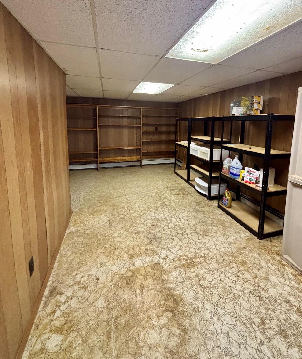
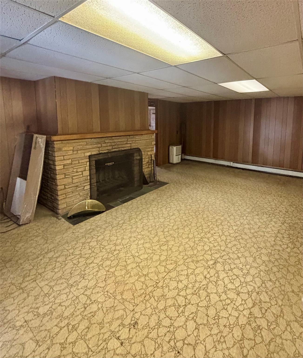
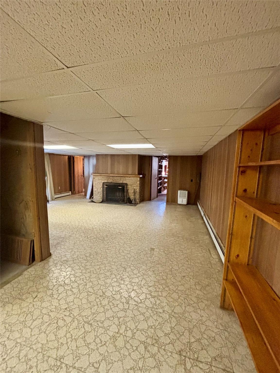
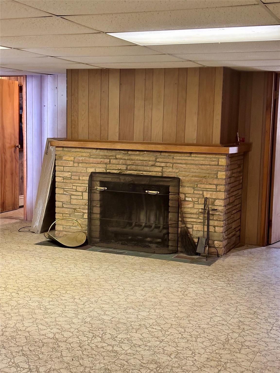
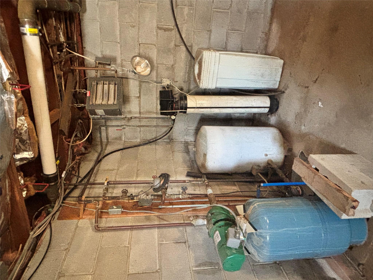
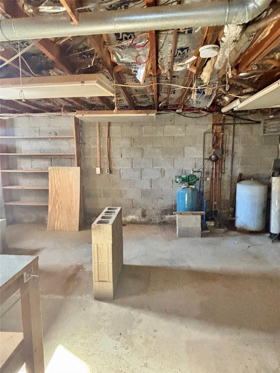
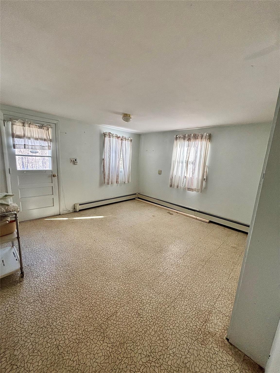
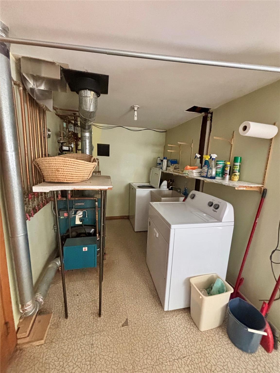
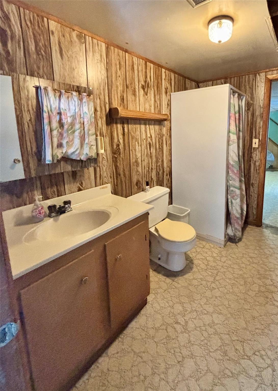
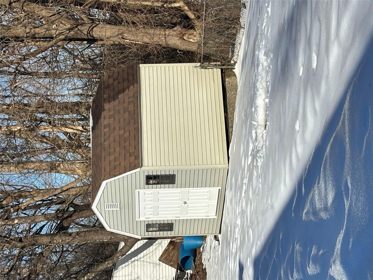
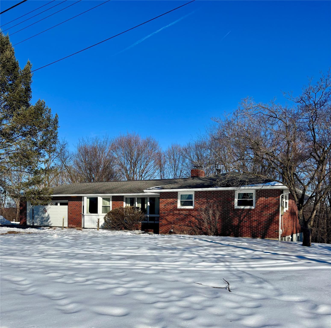
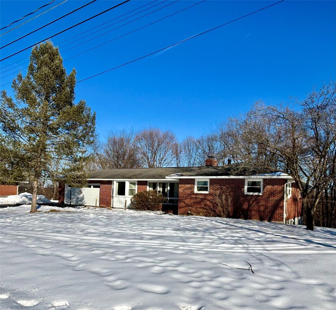
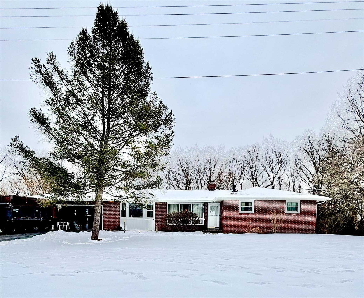
New Listing! Spacious Brick Ranch – First Time On The Market! This Well-loved, One-owner Brick Ranch Is Hitting The Market For The Very First Time! Located In A Desirable Neighborhood Close To A Golf Course, Shops, And Restaurants, This Home Offers A Rare Opportunity To Own A Solid, Well-maintained Property With Endless Potential. It Is Move-in Ready, And With Some Updating, It Could Truly Shine As The Gem It Was Always Meant To Be. Designed With Space And Comfort In Mind, This Home Features Four Bedrooms, Plus A Fifth Room That Could Be Used As An Additional Bedroom, Office, Or Flex Space. The Layout Includes A Spacious Living Room, Dining Area, And Eat-in Kitchen, Providing Plenty Of Room For Everyday Living And Entertaining. A Bright And Airy Sunroom Is Perfect For Relaxing And Enjoying The Natural Light That Fills The Home. Hardwood Floors Run Throughout, Adding Warmth And Character, While Two Wood-burning Fireplaces Bring A Cozy Charm To The Space. This Home Has Been Well Cared For Over The Years, With Replacement Windows And A Newer Roof For Added Value And Peace Of Mind. The Full Basement Expands The Living Space, Featuring A Family Room With A Fireplace, A Workshop, A Laundry Room With A Convenient Laundry Chute, A Bathroom, And An Additional Bedroom. There Is Also Plenty Of Storage Space Throughout The Home. Outside, The Nice Yard Offers Great Outdoor Potential, And The Paved Driveway Leads To A Two-car Garage, Providing Ample Parking. This Home Has Never Been On The Market Before, Making It A Special Opportunity For The Next Owner To Bring Their Vision To Life. Don’t Miss Out—schedule Your Private Showing Today! More Photos To Come!
| Location/Town | Montgomery |
| Area/County | Orange County |
| Post Office/Postal City | Walden |
| Prop. Type | Single Family House for Sale |
| Style | Ranch |
| Tax | $9,292.00 |
| Bedrooms | 4 |
| Total Rooms | 13 |
| Total Baths | 3 |
| Full Baths | 2 |
| 3/4 Baths | 1 |
| Year Built | 1968 |
| Basement | Full, Partially Finished, Storage Space, Walk-Out Access |
| Construction | Brick |
| Lot SqFt | 22,200 |
| Cooling | None |
| Heat Source | Oil |
| Util Incl | Cable Connected, Electricity Connected, Propane, Trash Collection Public, Water Connected |
| Patio | Covered, Patio |
| Days On Market | 47 |
| Lot Features | Back Yard, Front Yard, Level, Near Golf Course |
| Parking Features | Driveway, Garage, Garage Door Opener, Private |
| Tax Assessed Value | 184000 |
| School District | Valley Central (Montgomery) |
| Middle School | Valley Central Middle School |
| Elementary School | Berea Elementary School |
| High School | Valley Central High School |
| Features | Eat-in kitchen, primary bathroom, open floorplan, storage, washer/dryer hookup |
| Listing information courtesy of: Picture It Sold, LLC | |