RealtyDepotNY
Cell: 347-219-2037
Fax: 718-896-7020
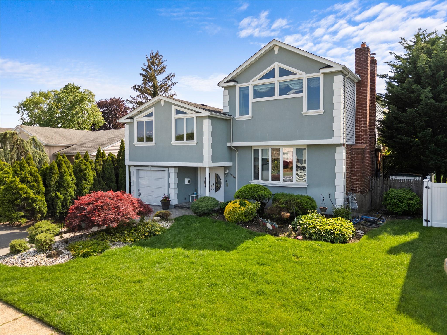
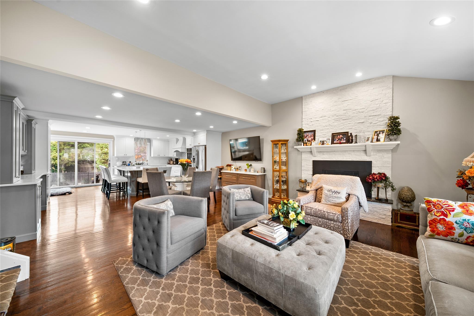
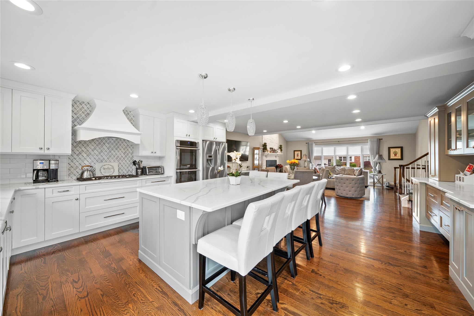
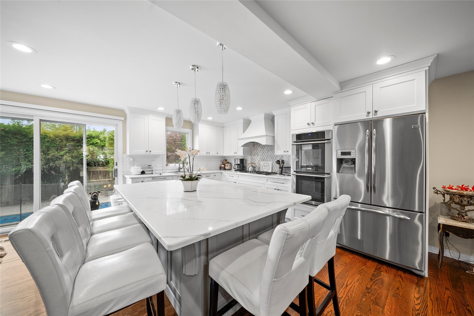
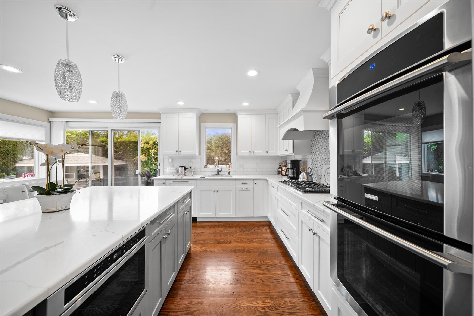
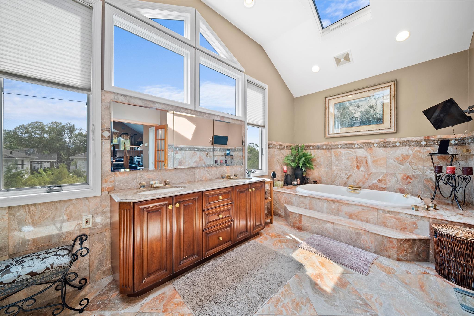
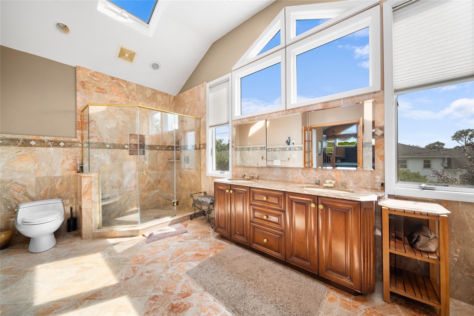
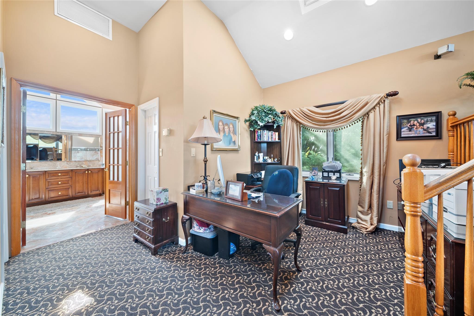
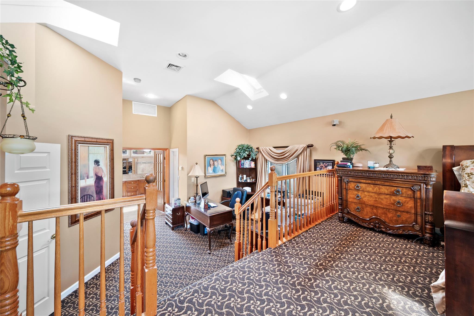
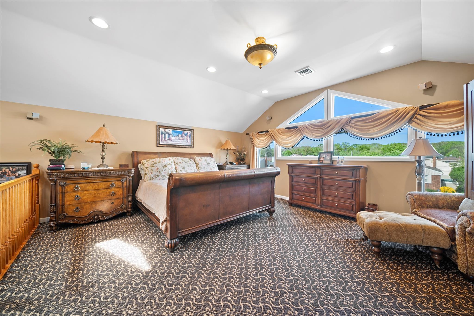
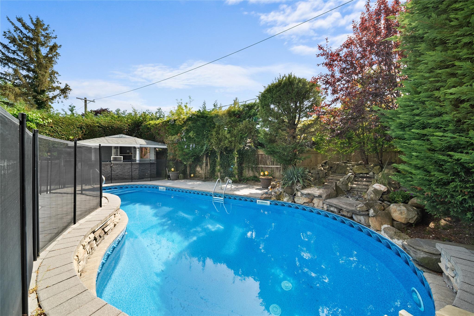
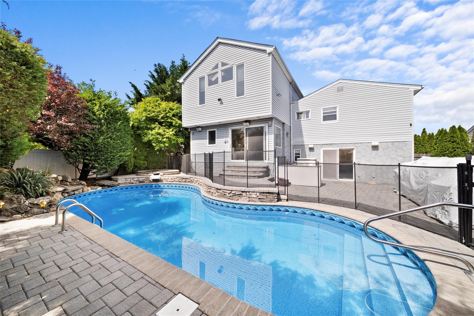
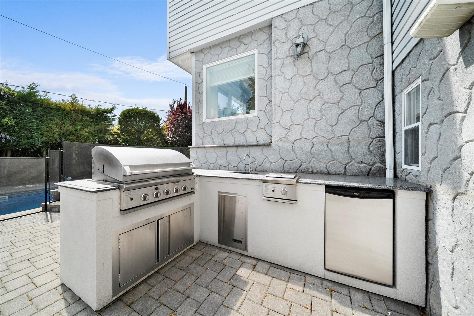
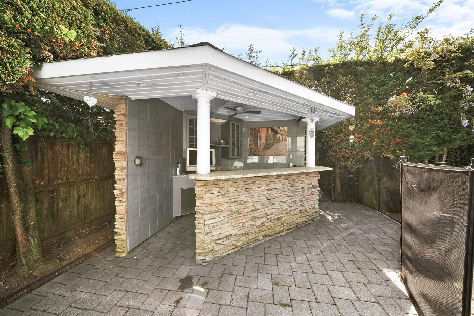
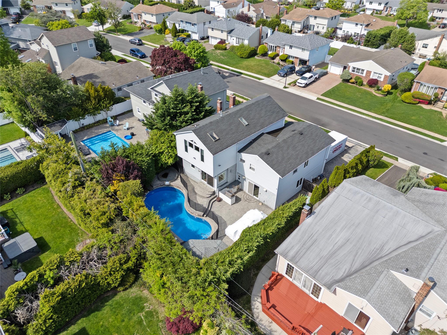
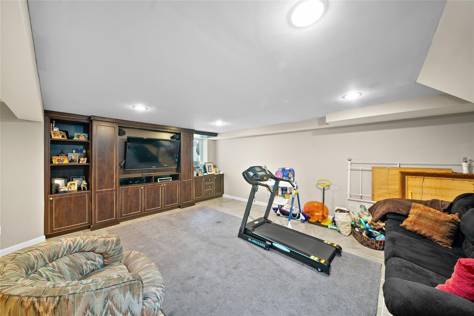
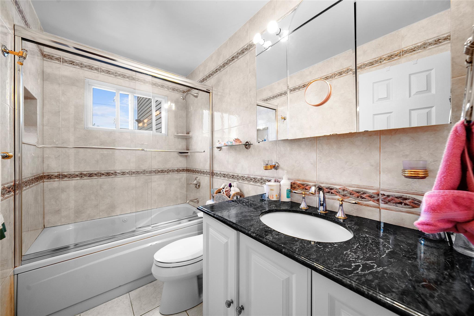
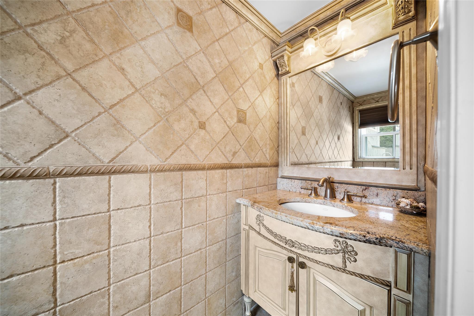
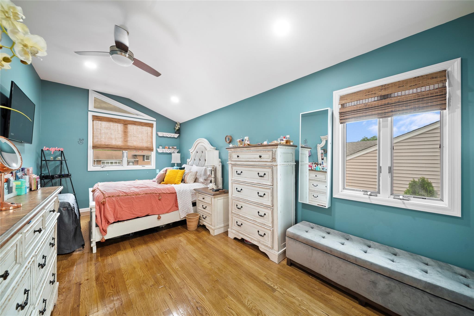
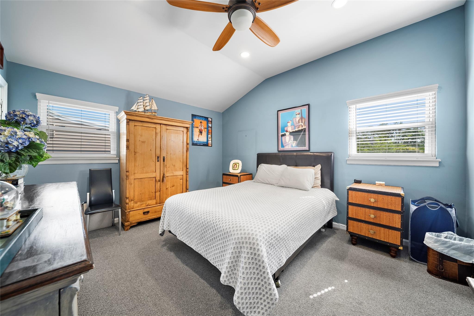
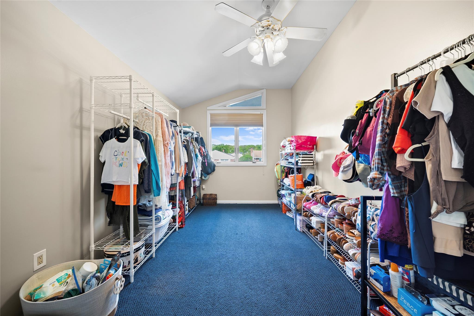
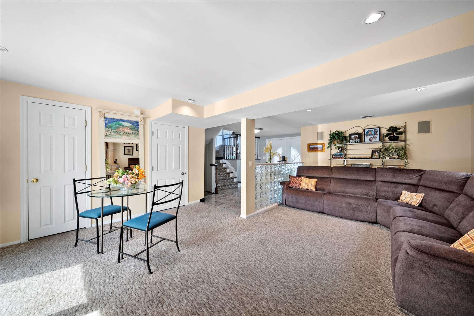
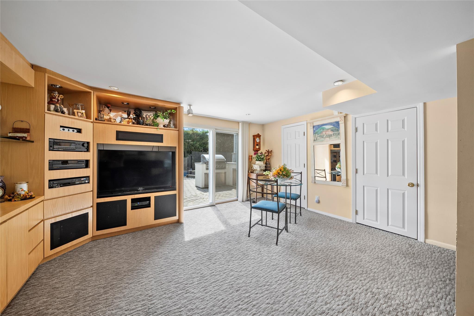
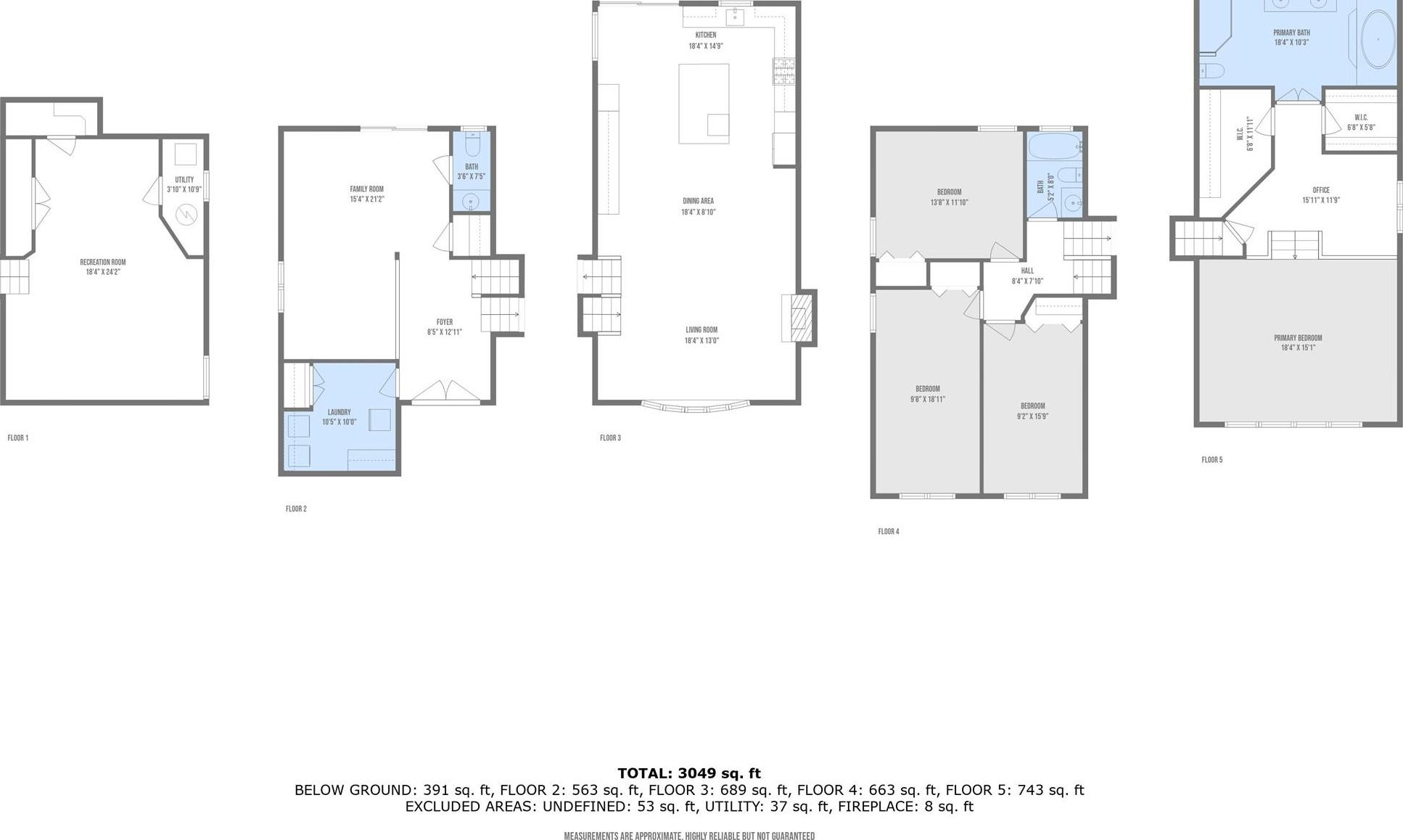

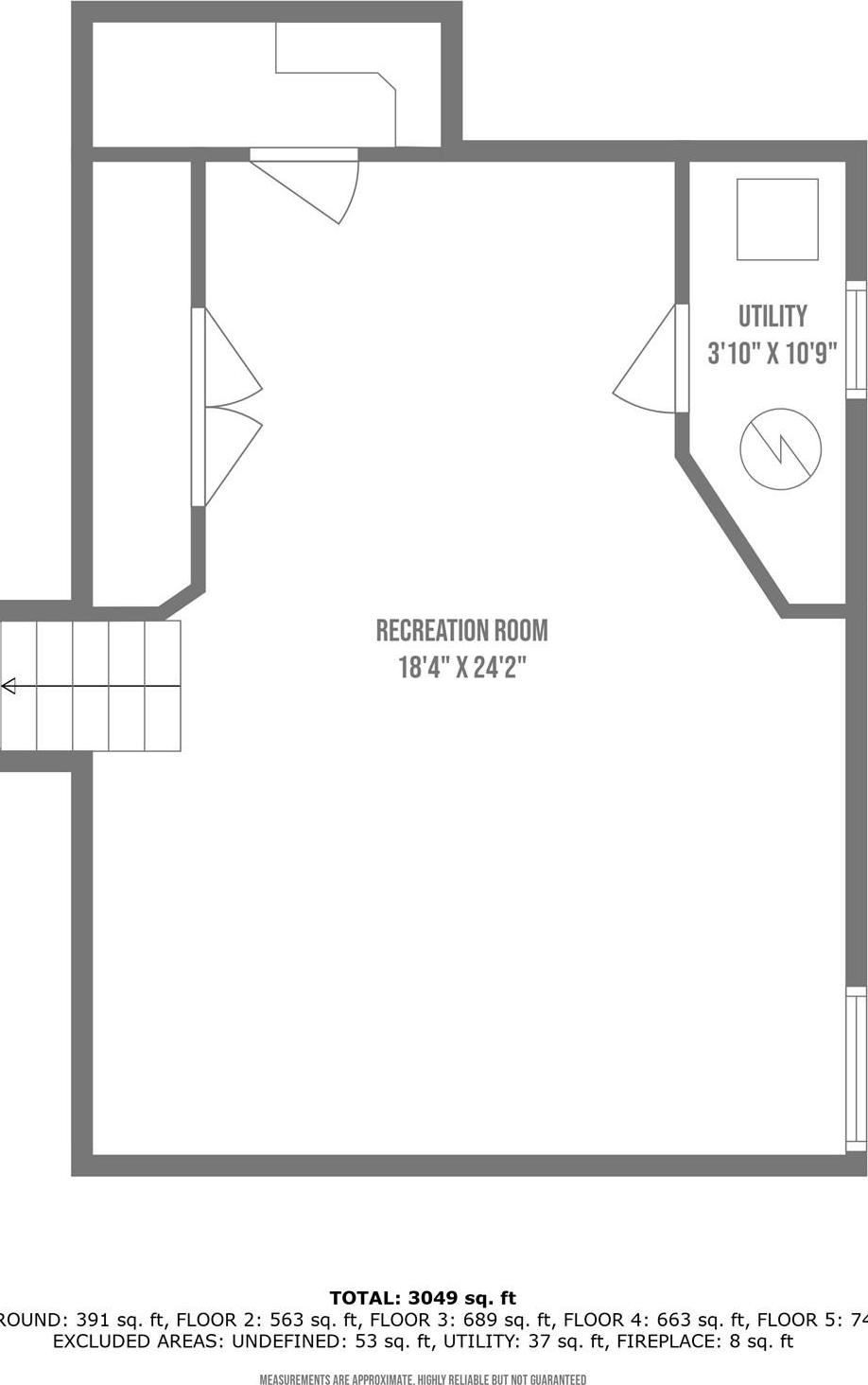
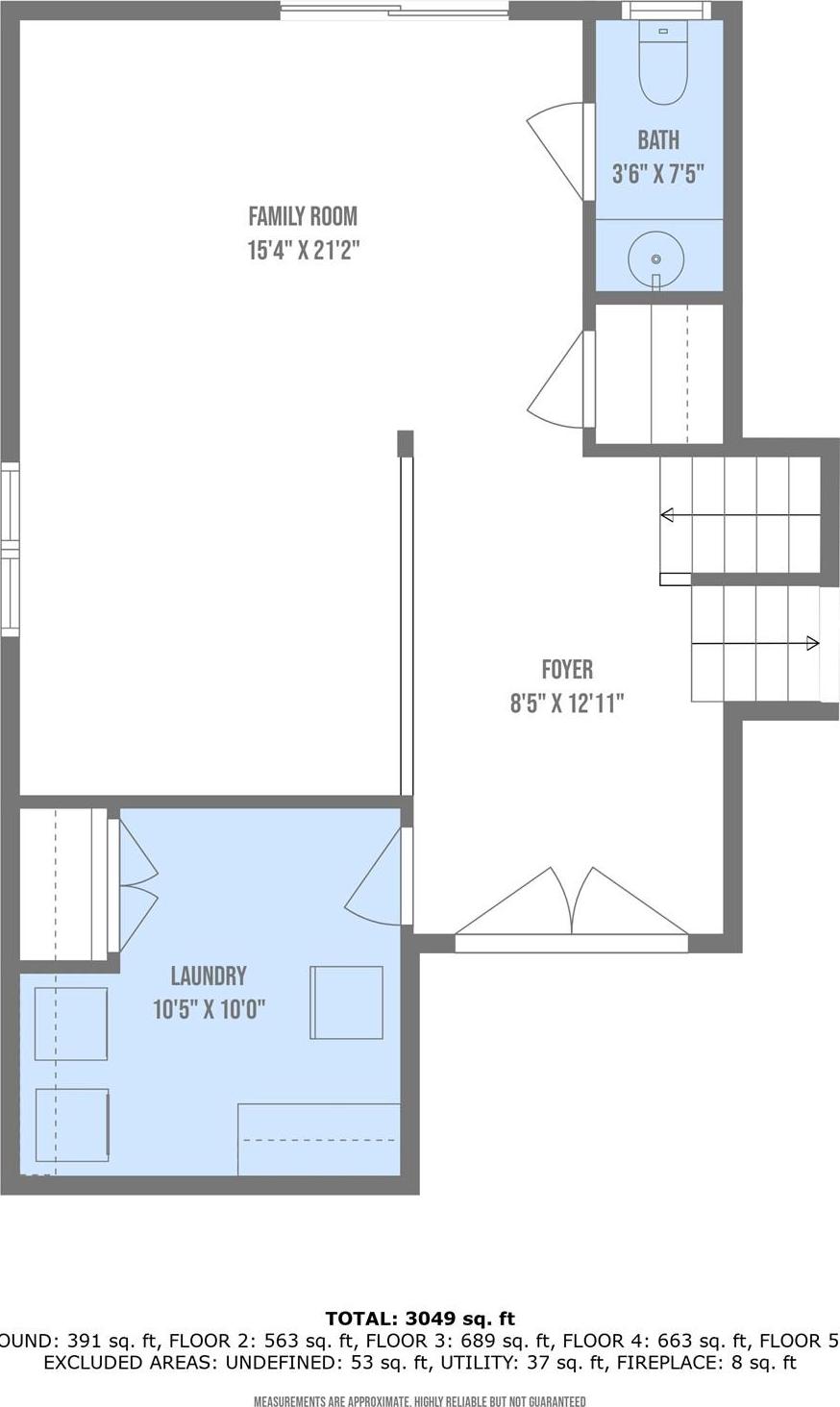
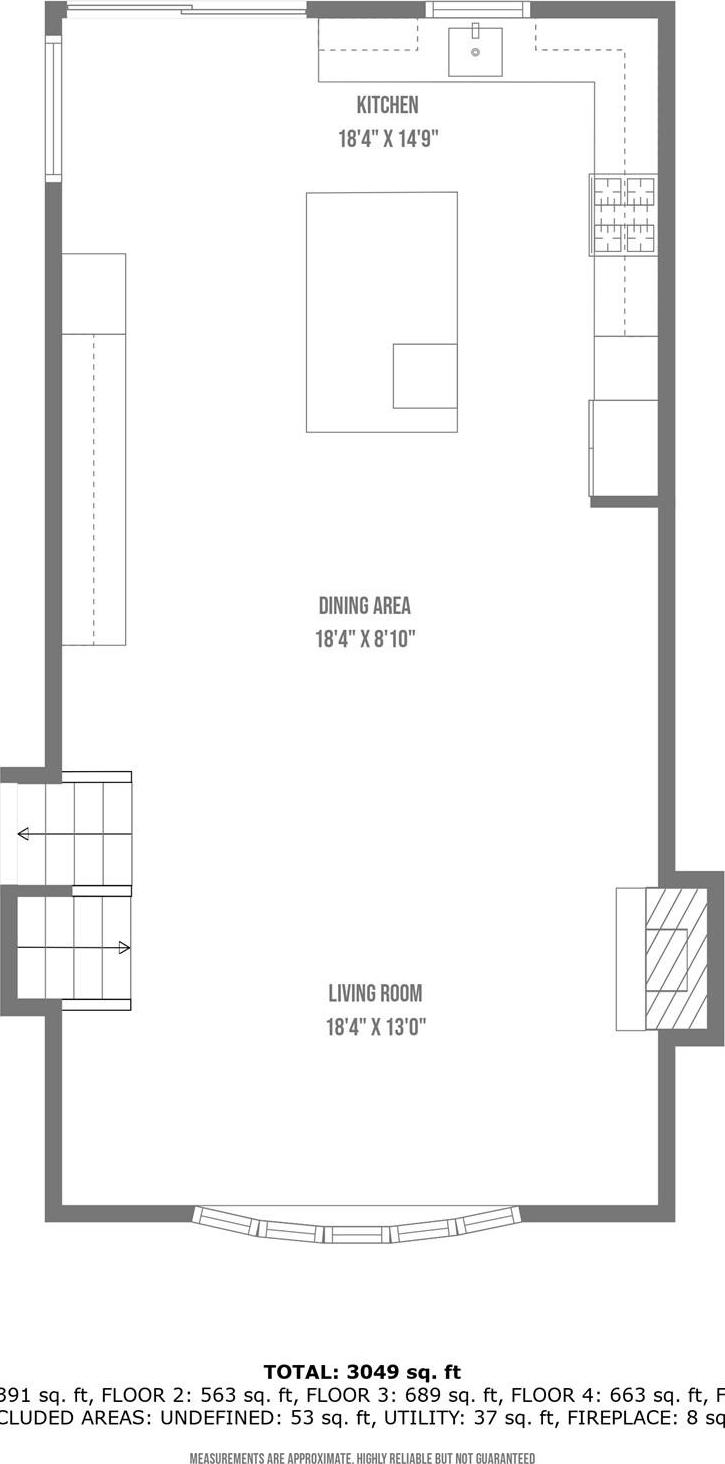
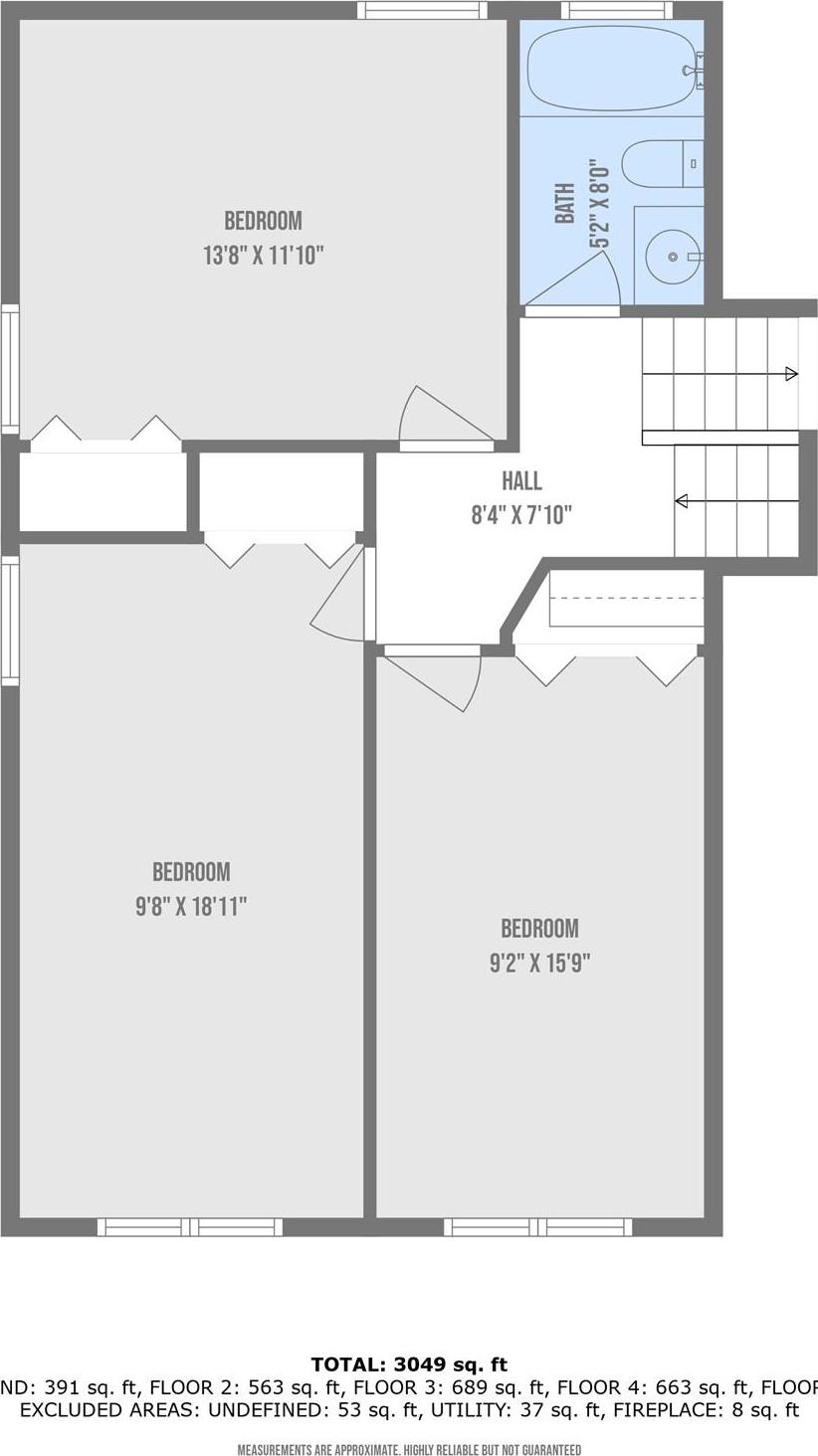
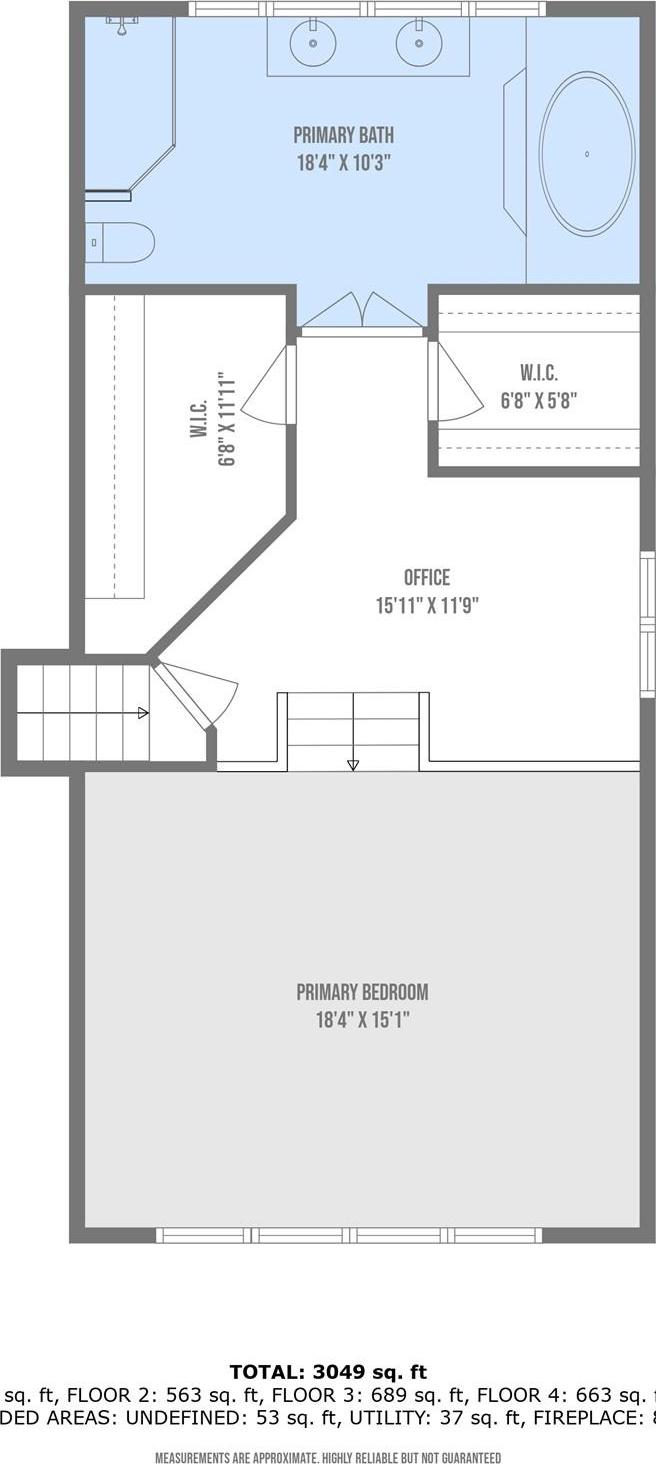
Brace Yourself For A Show-stopper In Wantagh’s Forest Lake School District! This Is The Home You’ve Dreamed Of! From The Moment You Step Into The Soaring Grand Living Room—where Gleaming Hardwood Floors Meet A Brand-new Roof—you’ll Know Luxury Has A New Address. This Spectacular Property Boasts Two Living Rooms/dens, Perfect For Formal Gatherings Or Cozy Family Nights. The Chef’s Dream Kitchen Dazzles With A Colossal 10-ft Island, Endless Quartz Counters, And Top-of-the-line Bosch Designer Appliances. Escape To Your Two-level Primary Suite That Rivals A Five-star Resort, Complete With A Spa-inspired Bathroom And Dual Walk-in Closets Under Vaulted Ceilings. Year-round Comfort Is Guaranteed With Central Air, Central Heat, And A Dedicated Hot-water Heater. And Wait Until You See The Backyard: An Entertainer’s Paradise With An In-ground Heated Pool And Bubbling Jacuzzi Ready For Epic Summer Nights. This Is Your Opportunity To Live The Ultimate Luxury Lifestyle! -- Floor Plan And Aerial Are The Last Photos On The Listing --
| Location/Town | Hempstead |
| Area/County | Nassau County |
| Post Office/Postal City | Wantagh |
| Prop. Type | Single Family House for Sale |
| Style | Contemporary, Split Level |
| Tax | $18,578.00 |
| Bedrooms | 4 |
| Total Rooms | 14 |
| Total Baths | 3 |
| Full Baths | 2 |
| 3/4 Baths | 1 |
| Year Built | 1960 |
| Construction | Stucco |
| Lot SqFt | 6,420 |
| Cooling | Central Air |
| Heat Source | Natural Gas |
| Util Incl | Cable Connected, Electricity Connected, Natural Gas Connected, Phone Connected, Sewer Connected, Trash Collection Public, Water Connected |
| Pool | Electric H |
| Condition | Updated/Remodeled |
| Patio | Patio |
| Days On Market | 26 |
| Window Features | ENERGY STAR Qualified Windows |
| Parking Features | Driveway, On Street |
| Tax Assessed Value | 729 |
| School District | Wantagh |
| Middle School | Wantagh Middle School |
| Elementary School | Forest Lake School |
| High School | Wantagh Senior High School |
| Features | Built-in features, ceiling fan(s), chefs kitchen, crown molding, double vanity, entrance foyer, high ceilings, his and hers closets, kitchen island, marble counters, primary bathroom, open floorplan, open kitchen, soaking tub |
| Listing information courtesy of: Serhant LLC | |