RealtyDepotNY
Cell: 347-219-2037
Fax: 718-896-7020
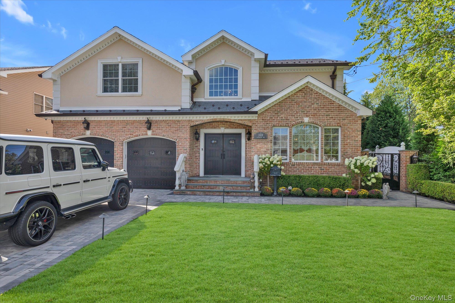
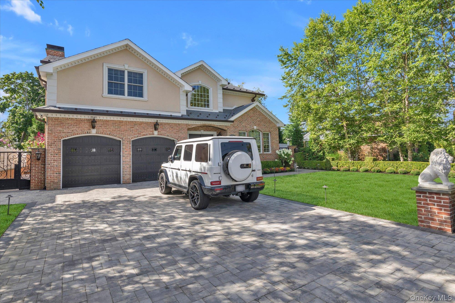
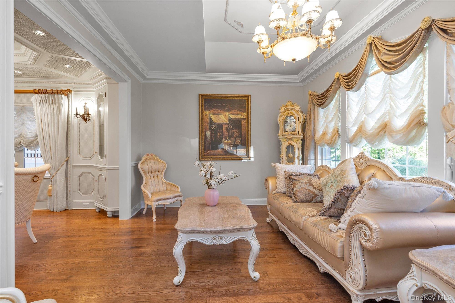
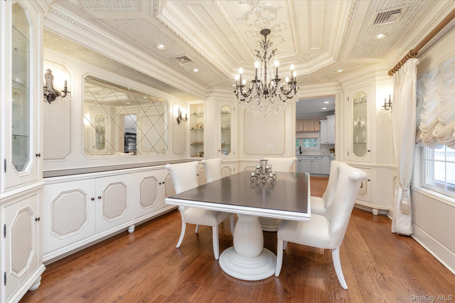
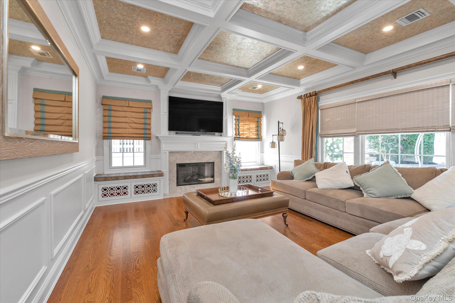
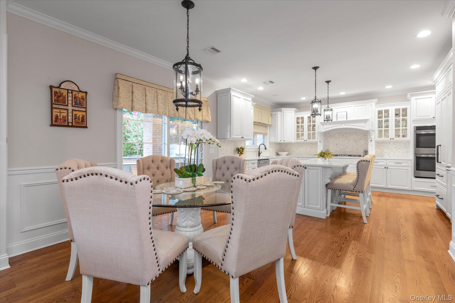
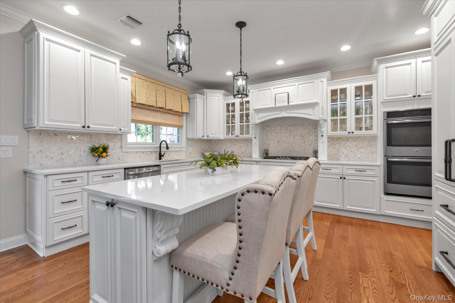
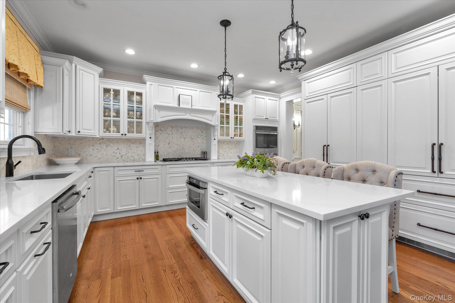
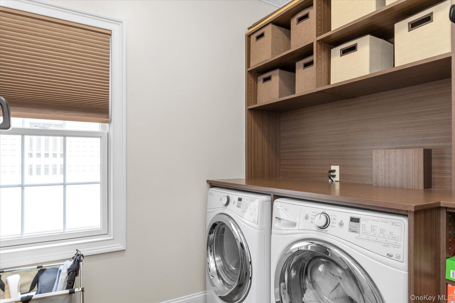
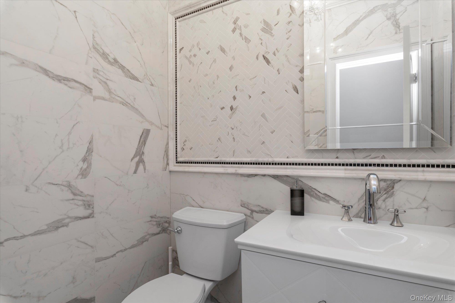
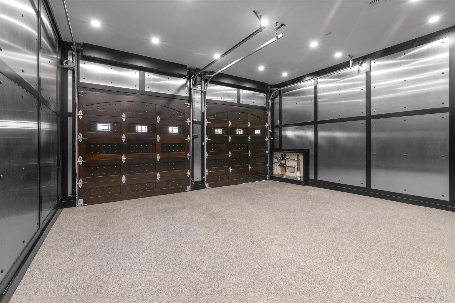
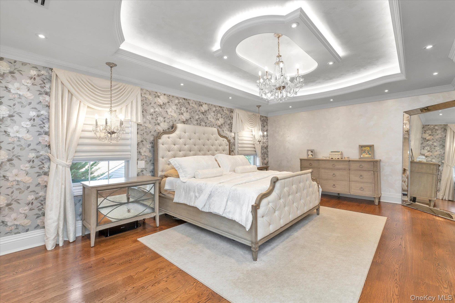
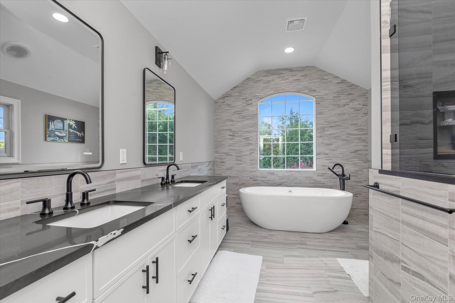
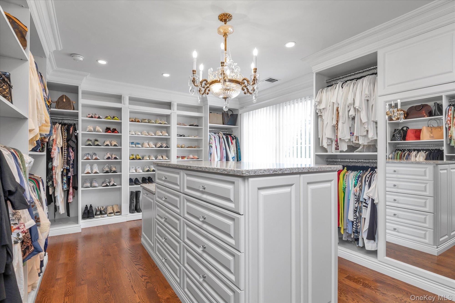
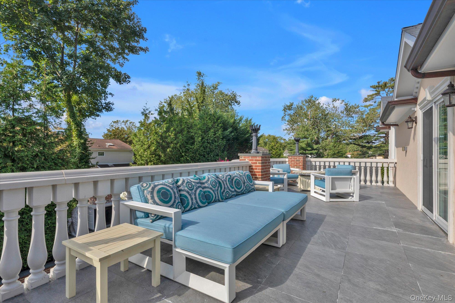
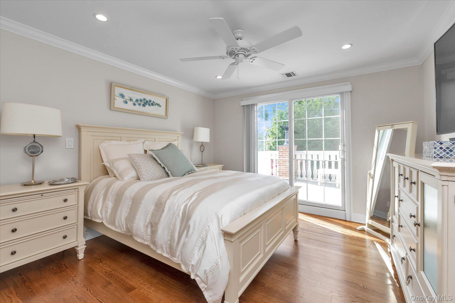
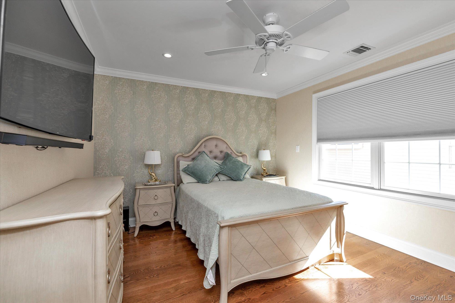
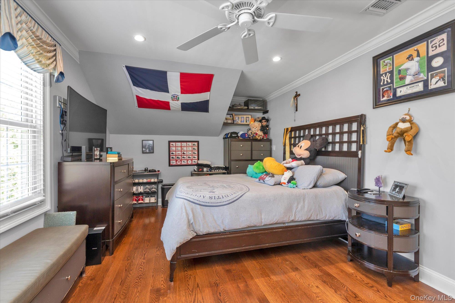
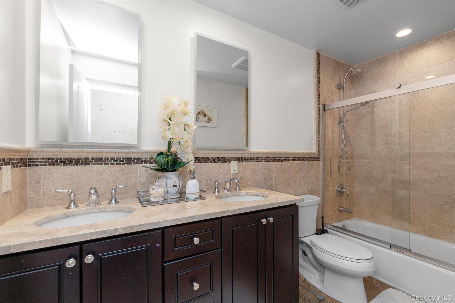
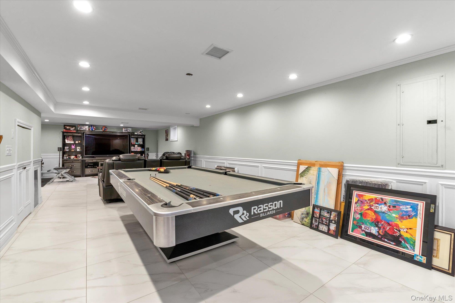
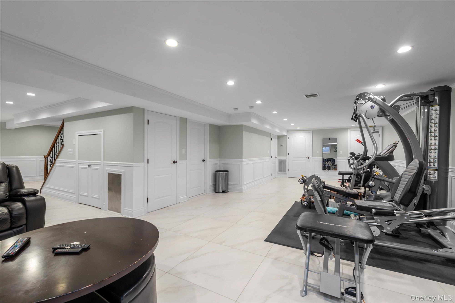
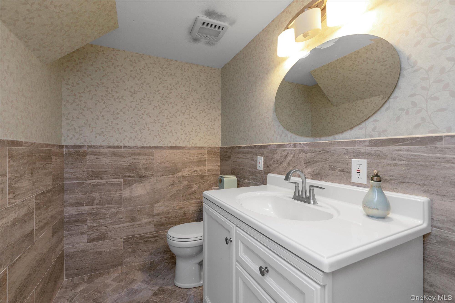
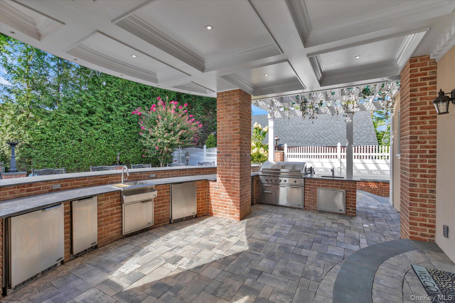
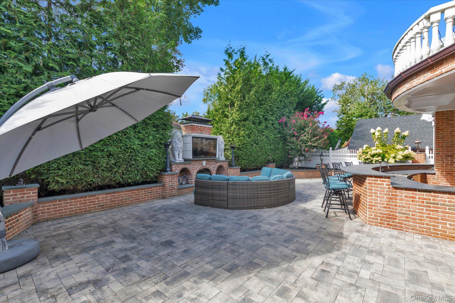
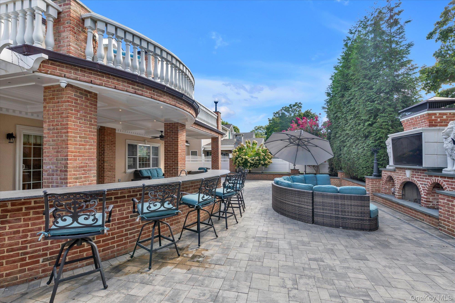
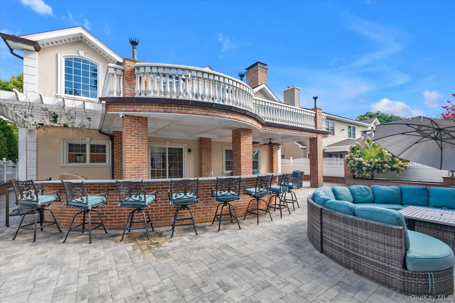
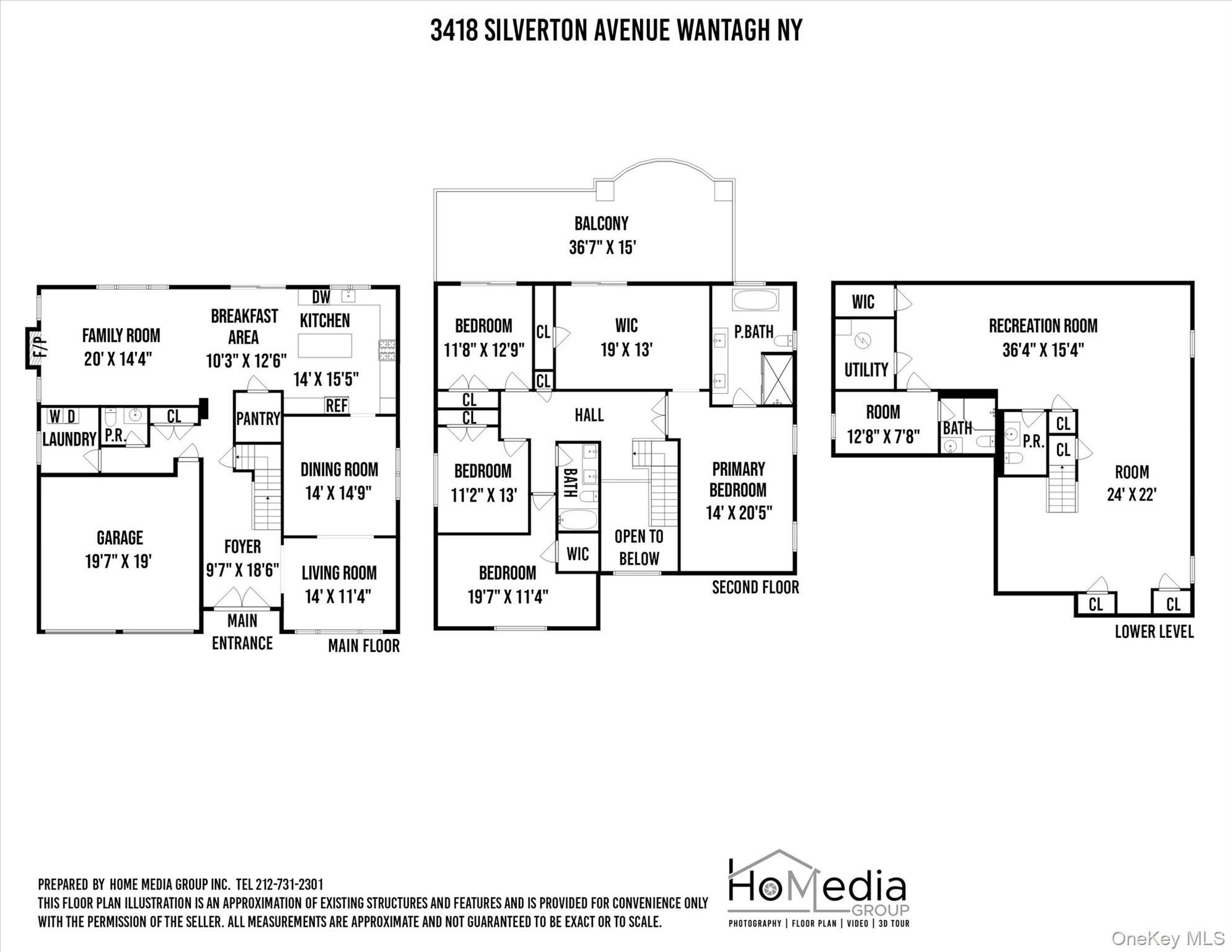
Welcome To 3418 Silverton Avenue, A Masterfully Renovated Residence That Seamlessly Combines Timeless Elegance, Modern Luxury, And Thoughtful Design. Enter Through A Soaring Two-story Foyer That Immediately Sets A Grand Tone, Flowing Into A Refined Sitting Area And An Exquisite Dining Room Adorned With Custom Wallpaper And Designer Finishes. At The Heart Of The Home, The Chef’s Kitchen Boasts A Sprawling Center Island, Double Ovens, A Built-in Double Refrigerator, Top-of-the-line Appliances, And Bespoke Cabinetry, Opening Effortlessly To A Casual Dining Nook. The Adjoining Family Room Impresses With Striking Crushed Glass Coffered Ceilings, A Stately Gas Fireplace, And Abundant Natural Light. A Sophisticated Powder Room, A Custom-outfitted Laundry Room, And A Distinctive Garage Featuring Stainless Steel And Wood Paneling Complete The Main Level. Upstairs, Four Spacious Bedrooms Provide Comfort And Versatility. The Primary Suite Is A Sanctuary, Showcasing A Spa-like Ensuite Bathroom, A Remarkable Walk-in Closet With A Custom Center Island, And Direct Access To A Private Balcony. The Closet’s Scale Allows It To Function As A Dressing Room, Home Office, Or Even An Additional Bedroom. The Expansive Lower Level Offers Endless Possibilities With A Recreation Area And One Full Bathroom Plus A Stylish Half Bath—ideal For Entertaining, A Home Gym, Or A Media Retreat. Outdoors, The Home Transforms Into An Entertainer’s Dream. A Fully Equipped Covered Kitchen—complete With Multiple Refrigerators, A Bar, Built-in Grill, And Sink—pairs Beautifully With Stone, Brick, And Warm Wood Paneling. A Gas Fireplace And Custom Television Create The Perfect Setting For Gatherings In Every Season. Additional Highlights Include A Rubber Slate Roof, A State-of-the-art Three-zone Heating And Cooling System, Designer Lighting And Chandeliers Throughout, Rich Hardwood Floors, And Meticulous Finishes In Every Room. No Expense Has Been Spared, Resulting In A Residence That Exemplifies Sophisticated Living At Its Finest.
| Location/Town | Hempstead |
| Area/County | Nassau County |
| Post Office/Postal City | Wantagh |
| Prop. Type | Single Family House for Sale |
| Style | Colonial |
| Tax | $23,448.00 |
| Bedrooms | 4 |
| Total Rooms | 10 |
| Total Baths | 5 |
| Full Baths | 3 |
| 3/4 Baths | 2 |
| Year Built | 2015 |
| Basement | Finished, Storage Space |
| Construction | Brick |
| Lot SqFt | 7,812 |
| Cooling | Central Air |
| Heat Source | Forced Air, Natural |
| Util Incl | Electricity Connected, Natural Gas Connected |
| Days On Market | 59 |
| School District | Wantagh |
| Middle School | Wantagh Middle School |
| Elementary School | Wantagh School |
| High School | Wantagh Senior High School |
| Features | Breakfast bar, built-in features, chandelier, chefs kitchen, crown molding, double vanity, eat-in kitchen, entertainment cabinets, entrance foyer, formal dining, natural woodwork, pantry, primary bathroom, quartz/quartzite counters, recessed lighting, smart thermostat, soaking tub, sound system, storage, tray ceiling(s), walk through kitchen, walk-in closet(s), washer/dryer hookup |
| Listing information courtesy of: Douglas Elliman Real Estate | |