RealtyDepotNY
Cell: 347-219-2037
Fax: 718-896-7020
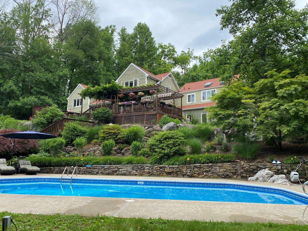
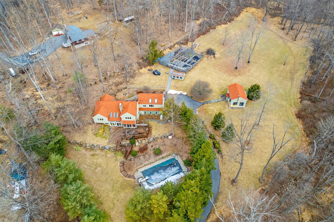
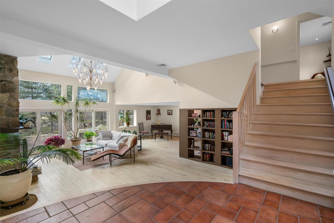
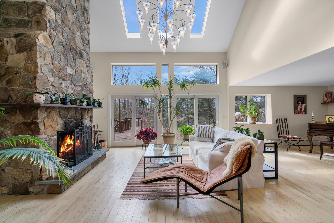
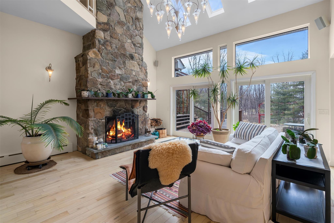
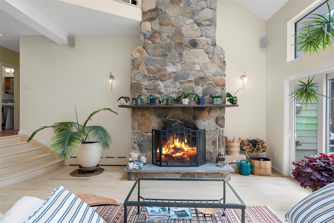
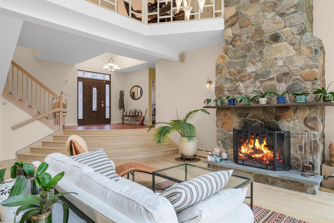
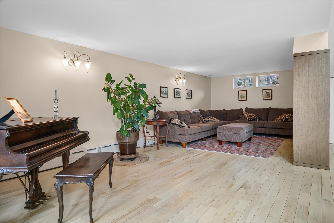
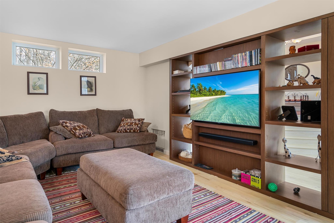
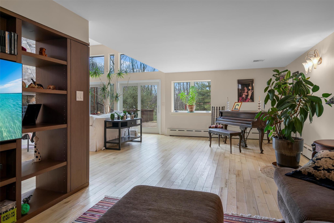
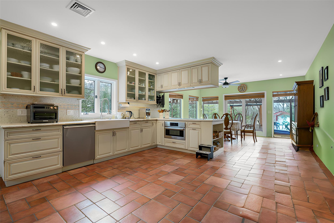
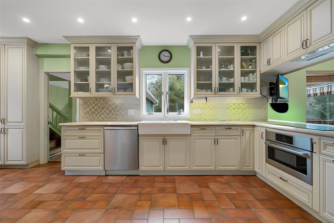
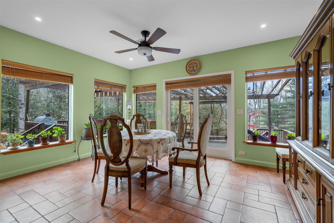
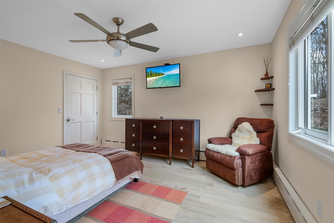
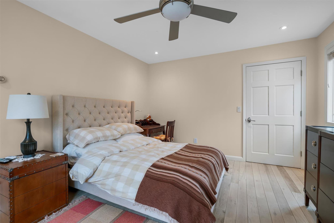
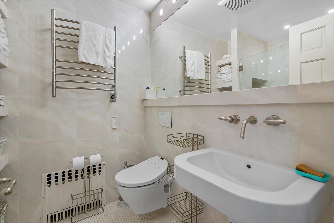
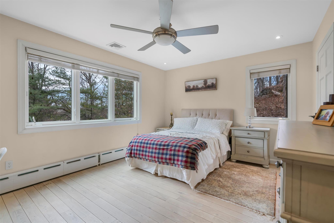
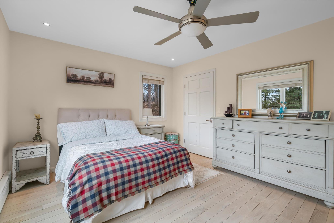
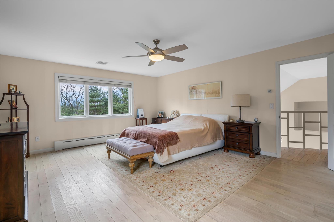
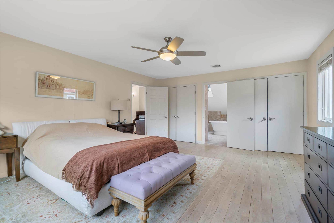
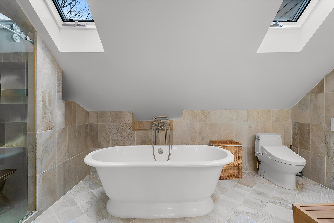
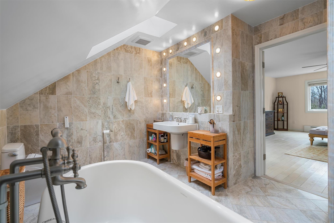
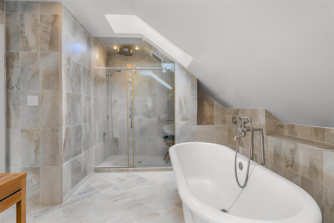
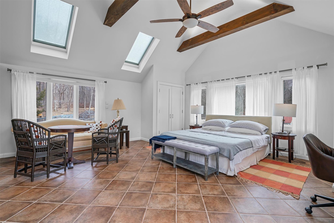
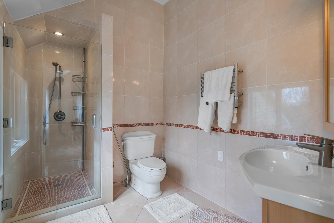
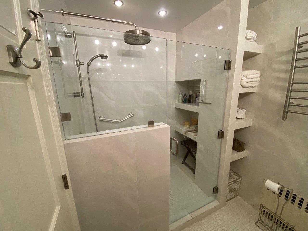
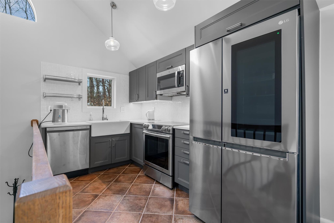
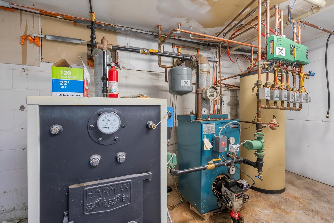
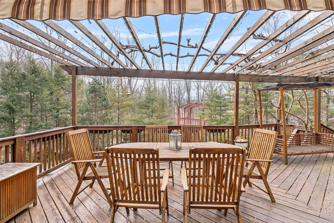
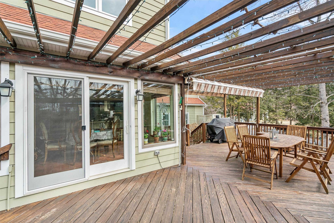
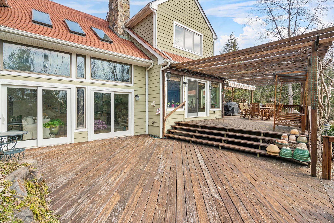
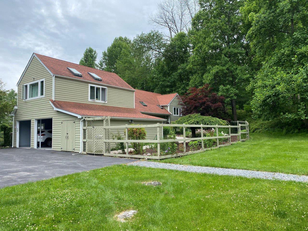
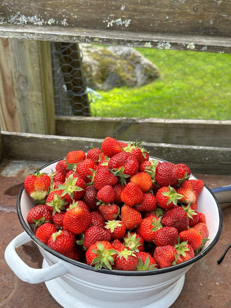
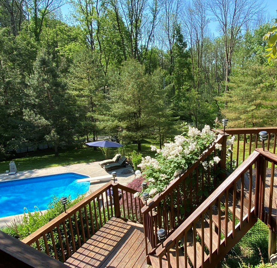
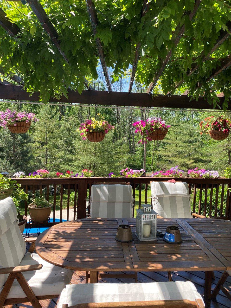
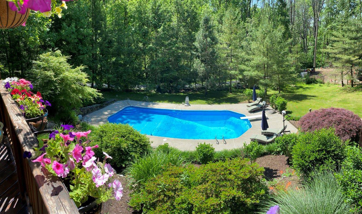
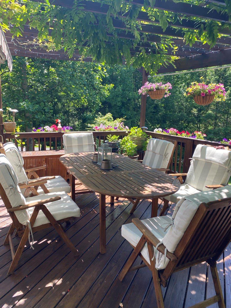
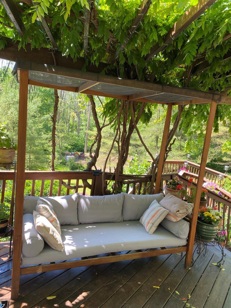
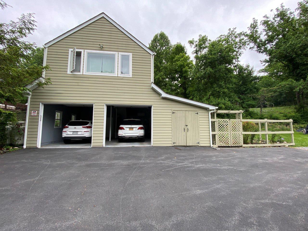
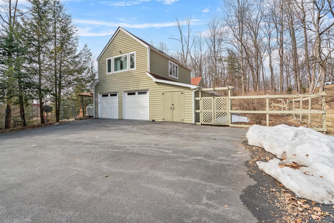
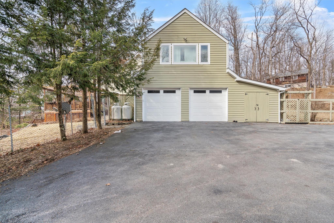
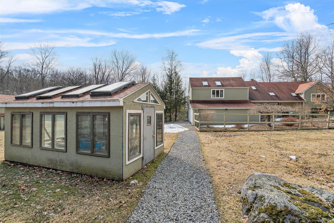
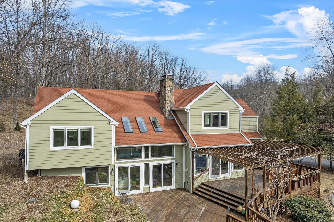
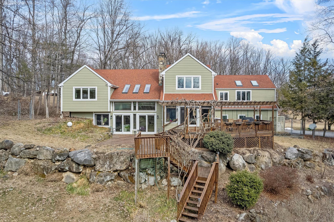
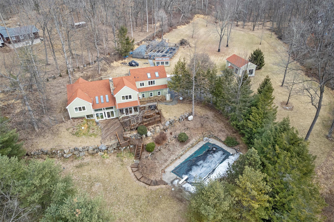
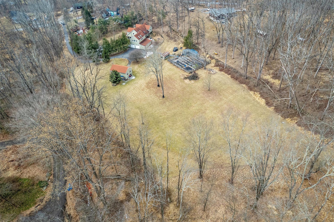
Nestled On A Serene Wooded Flag Lot, This Exquisite Home Combines Privacy, Elegance, And Superior Design. The Dramatic Living Room, Highlighted By Soaring Cathedral Ceilings And A Striking Wood-burning Stone Fireplace, Sets The Stage For Both Grand Entertaining And Cozy Nights In. A Charming Den Adds A Touch Of Warmth, While The Chef’s Kitchen Is A True Showpiece, Boasting Onyx Countertops And Premium Wolf & Miele Appliances. Designed With Versatility In Mind, The Layout Features A Spacious Guest Suite That Serves As A Fourth Bedroom, While The Primary Suite Enjoys Its Own Secluded Wing, Offering A Tranquil Retreat. Two Additional Bedrooms And A Full Bath Complete The Thoughtfully Designed Interior. Crafted By The Owner, A Professional Contractor, This Residence Showcases High-end Upgrades And Meticulous Attention To Detail Throughout With A Warm All Tile Floor. Step Outside To Discover A Backyard Oasis, Complete With Tiered Landscaped Decks, A Sparkling Poolside Escape, And A Generous Side Yard With A Versatile Shed—ideal For A Future Studio Or Guest Space. A Greenhouse And Expansive Fenced Gardens Provide The Perfect Setting For Gardening Enthusiasts. Whether You're Seeking A Forever Home Or An Investment Opportunity With Short-term Rental Potential, This Exceptional Property Delivers Unmatched Comfort And Sophistication. Schedule Your Private Tour Today!
| Location/Town | Warwick (Town) |
| Area/County | Orange County |
| Post Office/Postal City | Warwick |
| Prop. Type | Single Family House for Sale |
| Style | Contemporary, Mini Estate |
| Tax | $15,491.00 |
| Bedrooms | 4 |
| Total Rooms | 7 |
| Total Baths | 4 |
| Full Baths | 3 |
| 3/4 Baths | 1 |
| Year Built | 1988 |
| Basement | Partially Finished |
| Construction | Cedar |
| Lot SqFt | 152,460 |
| Cooling | Attic Fan, Central Air, Ductless, W |
| Heat Source | Baseboard, Hot Water |
| Util Incl | Trash Collection Private |
| Features | Mailbox |
| Pool | In Ground |
| Patio | Deck, Patio, Porch, Terrace |
| Days On Market | 31 |
| Lot Features | Near Public Transit, Near School, Near Shops, Part Wooded, Views |
| Parking Features | Attached, Driveway, Garage, Garage Door Opener |
| Tax Assessed Value | 67500 |
| School District | Warwick Valley |
| Middle School | Warwick Valley Middle School |
| Elementary School | Sanfordville Elementary School |
| High School | Warwick Valley High School |
| Features | Ceiling fan(s), chandelier, chefs kitchen, eat-in kitchen, high ceilings, primary bathroom, open kitchen, pantry, speakers, walk-in closet(s), whole house entertainment system |
| Listing information courtesy of: eXp Realty | |