RealtyDepotNY
Cell: 347-219-2037
Fax: 718-896-7020
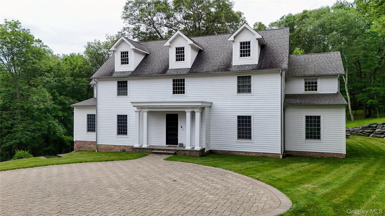
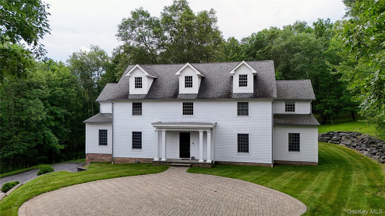
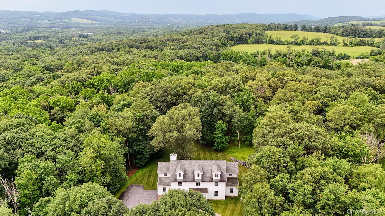
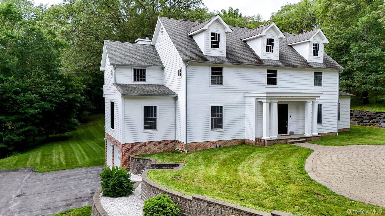
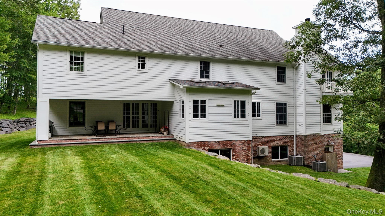
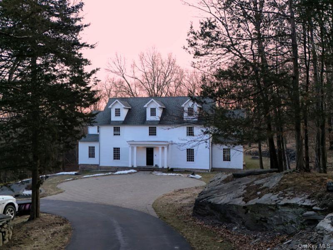
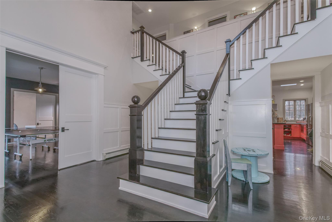
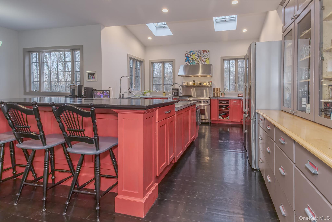
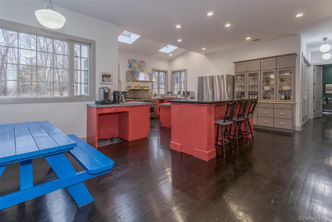
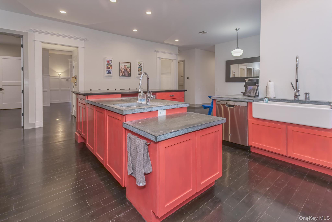
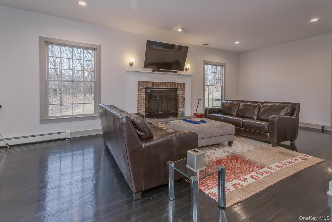
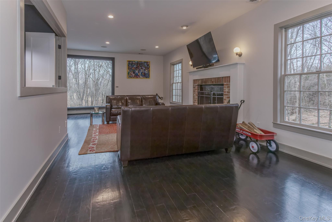
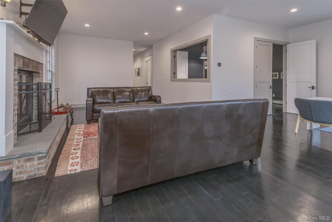
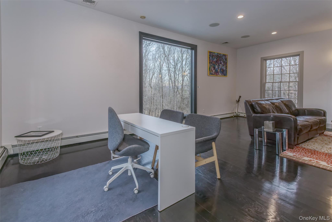
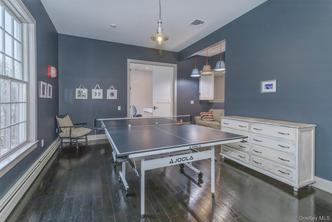
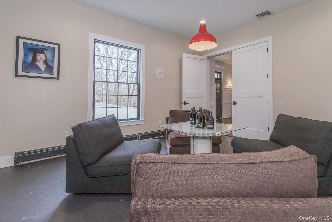
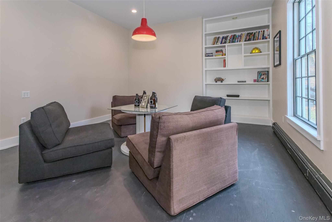
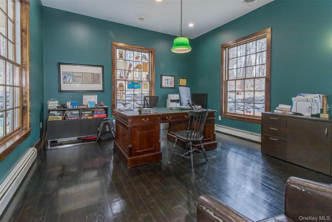
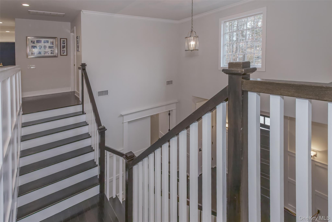
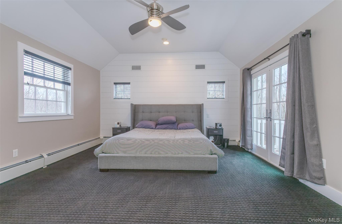
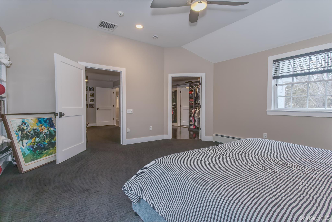
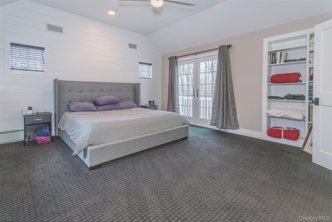
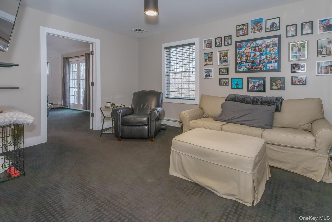
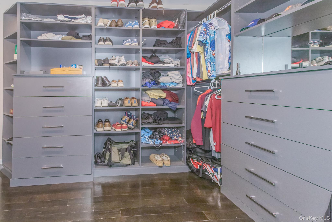
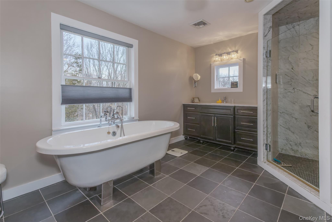
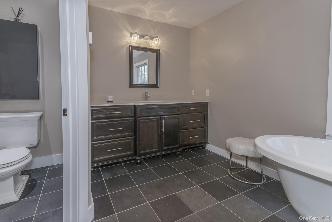
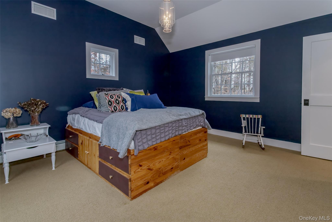
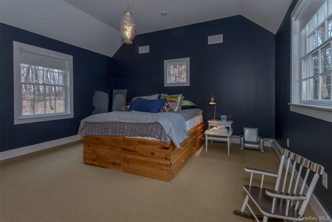
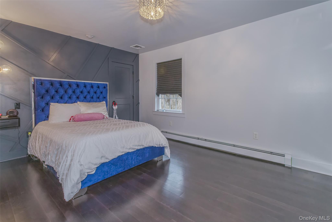
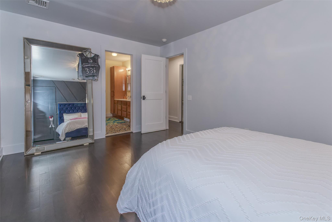
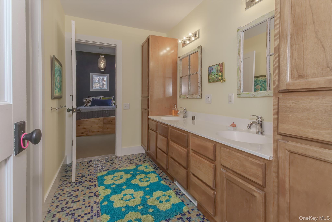
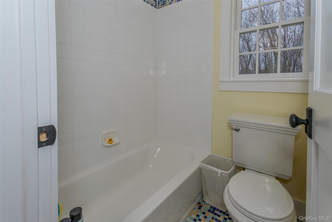
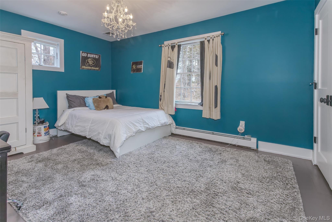
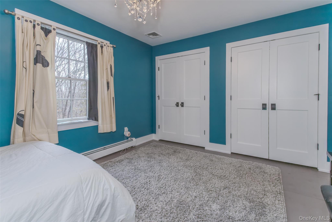
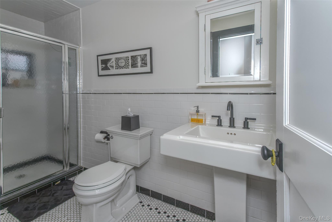
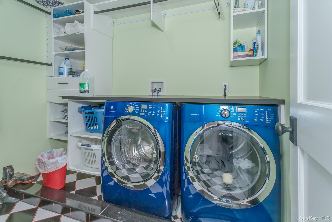
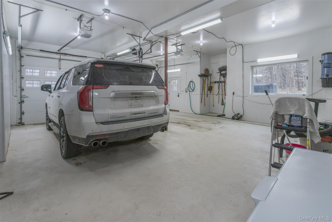
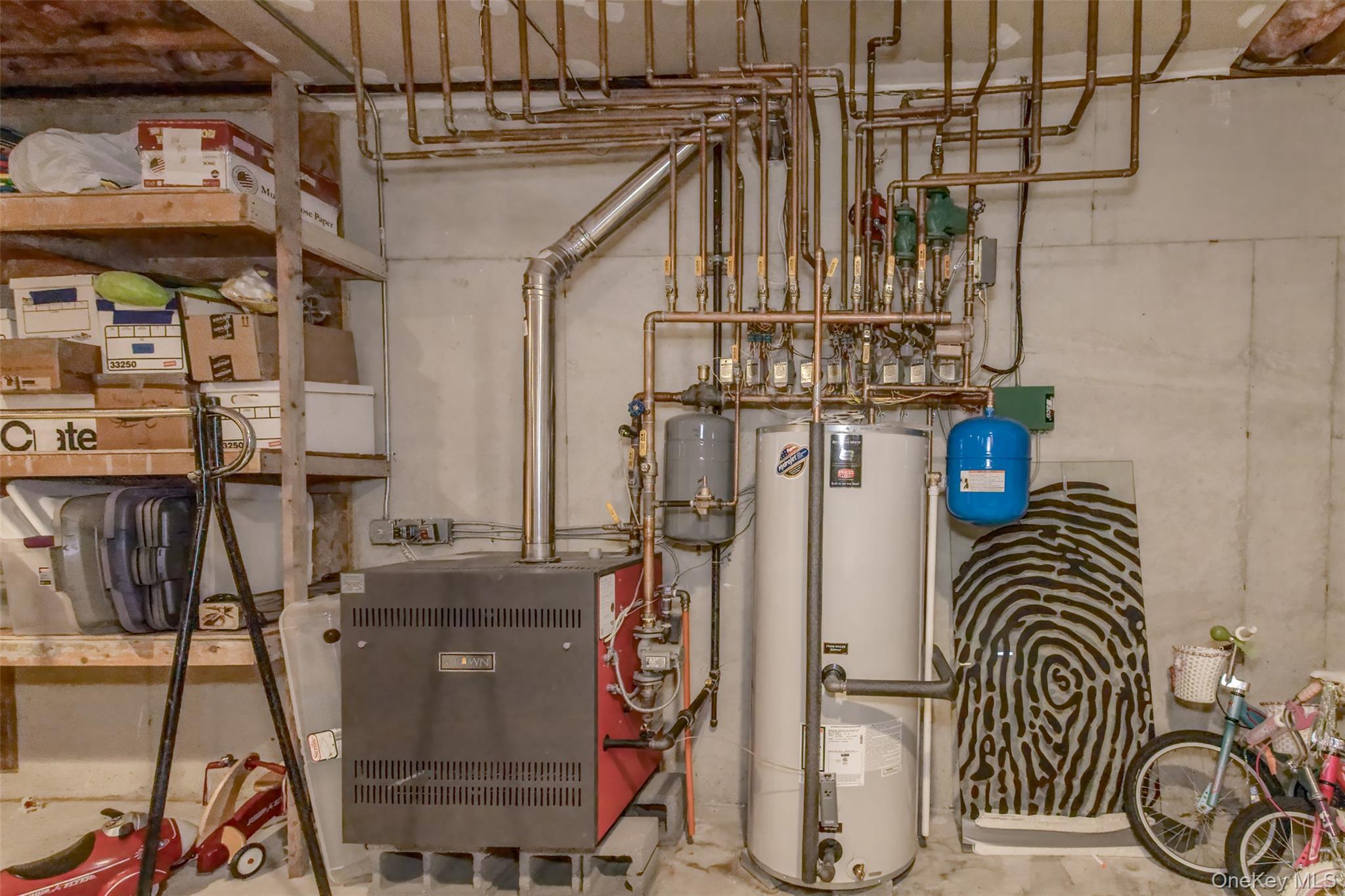
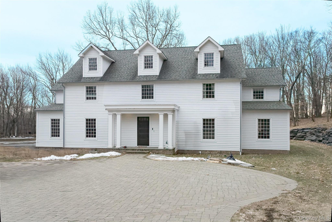
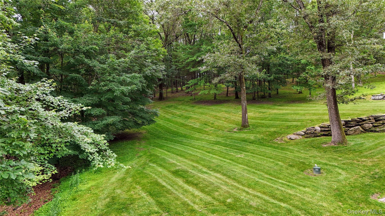
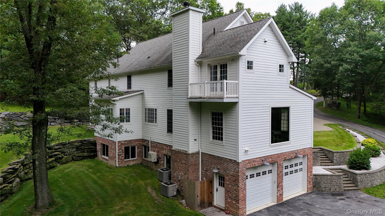
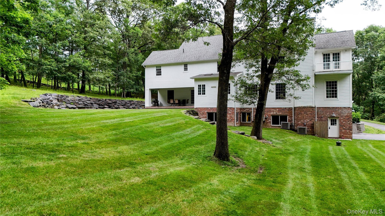
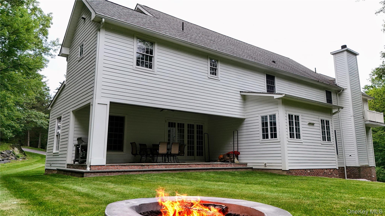
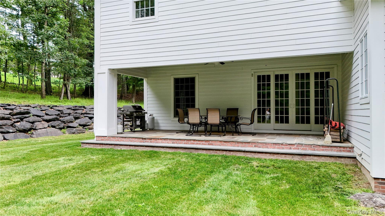
True Custom Colonial At The End Of A Private Cul De Sac, This Builders Personal Home Is Filled With Unique And Desirable Upgrades And Touches Throughout. Grand Entry Welcomes You With Cathedral Ceilings And Double Staircase. 10'+ Ceilings And 4" Black Oak Floors Throughout The First Floor. Double Doors Welcome You Into A Sitting Room With Roughed In Plumbing For A Wet Bar. Chef's Kitchen Will Leave You Wanting For Nothing: Built In Glass Front Cabinet, Custom Concrete Counters, Vaulted Ceilings With Skylights, 6 Burner Dacor Range With Double Oven, 2 Full Sized Summit Refrigerators, 2 Pantries, And Pocket Doors. Large Family Room Has Massive Windows That Overlook The Yard And Surrounding Woods And A Wood Burning Fireplace. Large Private Office And Game Room Complete The First Floor. Up The Double Staircase, The Primary Wing Offers A Sitting Room, Bedroom With Vaulted Ceilings And Private Balcony. Walk Through The Custom Closet Into The Primary En Suite With 2 Separate Sinks, Soaking Tub, Large Shower, Water Closet, And Radiant Heat Floors. Walk Past The Large Convenient 2nd Floor Laundry To The Opposite Wing Of The Second Floor Which Has The Remaining Bedrooms And Bathrooms. The Jack And Jill Bath With Double Sinks Joins 2 Bedrooms Each With Walk In Closets. The Remaining Bedroom Has 2 Generous Closets, And The Hall Bath Has Radiant Heated Floors. Very Oversized, Extra Long 2 Car Garage Had Radiant Heated Floors And A Built In Power Washer. Unfinished Daylight Basement Has Many Possibilities With 10' Ceiling Clearance And Is Already Equipped With Heat And Ac. Back Yard Is Partially Wooded And Abuts Pdr Land, Providing Privacy And Scenery. Take It All In From The Covered Bluestone Patio Or From Around The Firepit.
| Location/Town | Warwick (Town) |
| Area/County | Orange County |
| Post Office/Postal City | Warwick |
| Prop. Type | Single Family House for Sale |
| Style | Colonial |
| Tax | $20,166.00 |
| Bedrooms | 4 |
| Total Rooms | 13 |
| Total Baths | 4 |
| Full Baths | 3 |
| 3/4 Baths | 1 |
| Year Built | 2005 |
| Basement | Full, See Remarks |
| Construction | Blown-In Insulation |
| Lot SqFt | 152,460 |
| Cooling | Central Air |
| Heat Source | Baseboard, Radiant F |
| Util Incl | Cable Available, Electricity Connected, Phone Available, Propane, Trash Collection Private |
| Features | Balcony, Fire Pit, Juliet Balcony, Mailbox, Rain Gutters |
| Condition | Actual |
| Patio | Covered, Patio |
| Days On Market | 196 |
| Window Features | Floor to Ceiling Windows, Oversized Windows, Skylight(s) |
| Lot Features | Back Yard, Cleared, Cul-De-Sac, Hilly, Part Wooded, Private, Views |
| Tax Assessed Value | 88000 |
| School District | Warwick Valley |
| Middle School | Warwick Valley Middle School |
| Elementary School | Sanfordville Elementary School |
| High School | Warwick Valley High School |
| Features | Built-in features, ceiling fan(s), central vacuum, chefs kitchen, crown molding, double vanity, eat-in kitchen, entrance foyer, high ceilings, kitchen island, primary bathroom, open kitchen, pantry, recessed lighting, smart thermostat, soaking tub, stone counters, storage, walk-in closet(s), washer/dryer hookup |
| Listing information courtesy of: Keller Williams Realty | |