RealtyDepotNY
Cell: 347-219-2037
Fax: 718-896-7020
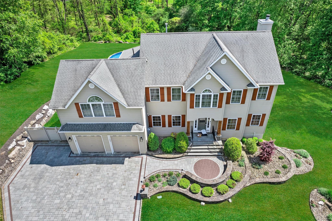
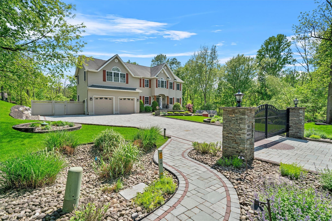
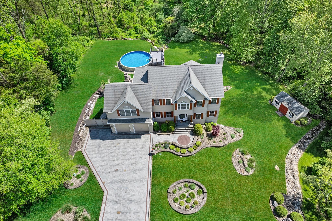
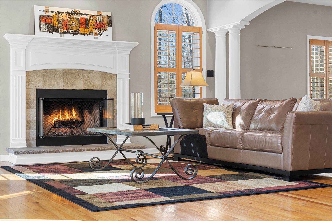
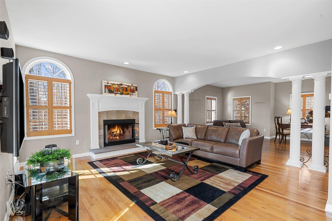
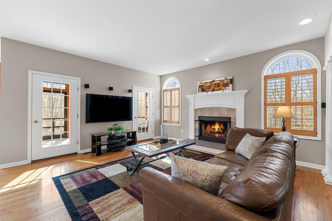
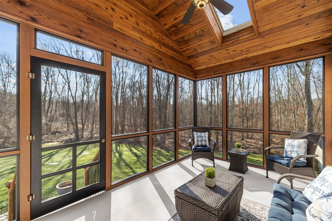
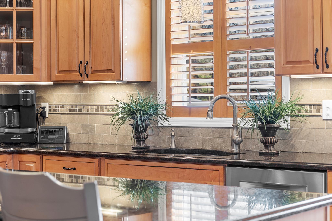
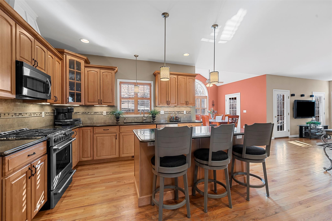
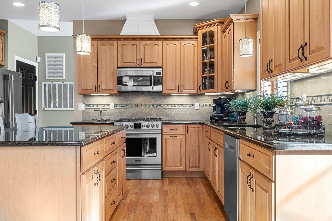
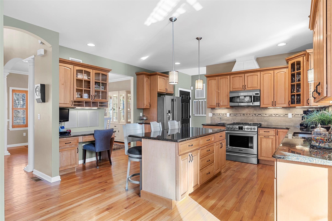
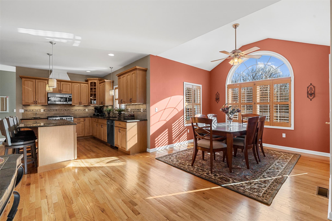
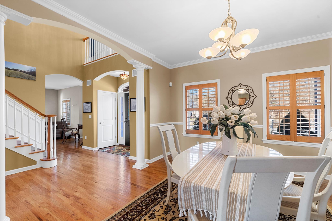
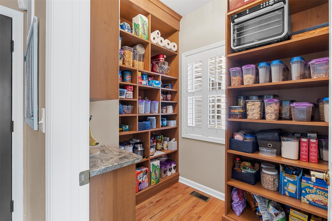
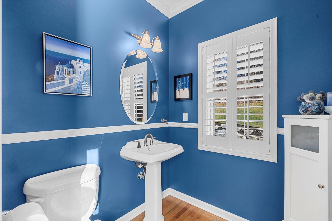
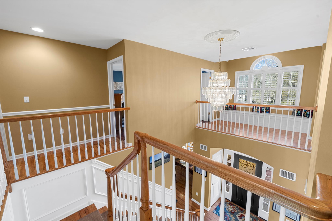
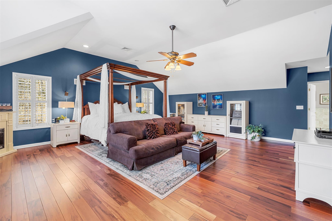
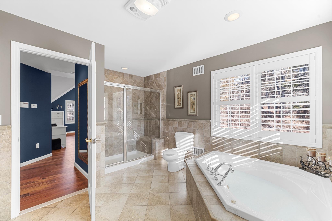
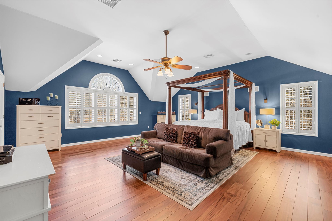
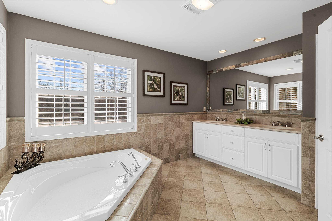
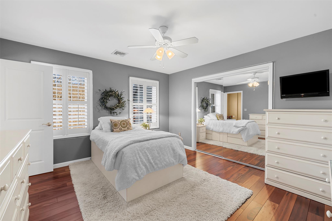
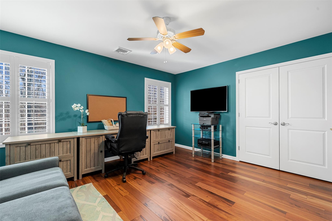
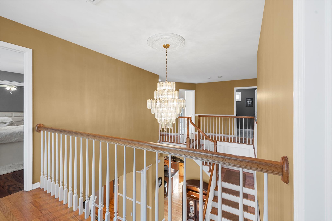
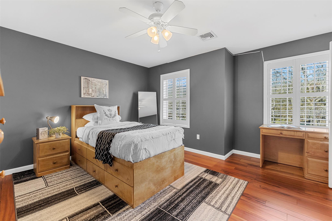
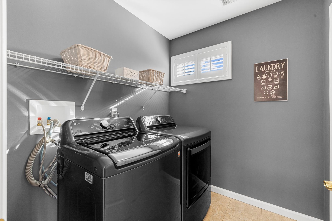
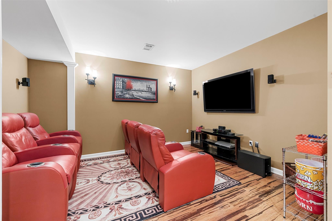
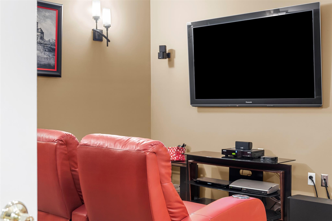
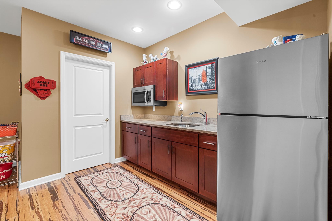
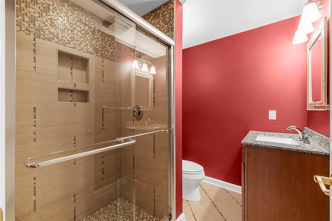
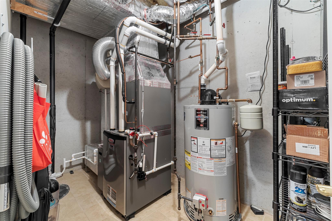
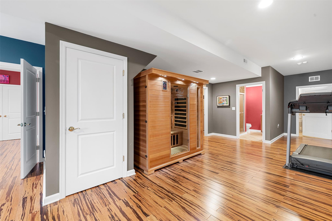
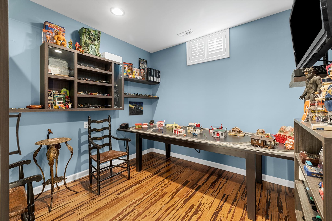
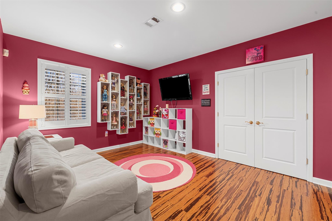
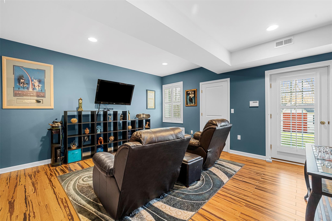
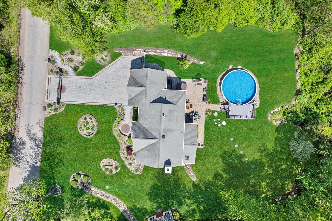
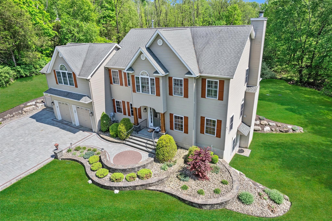
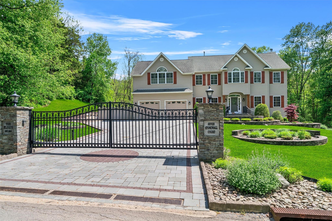
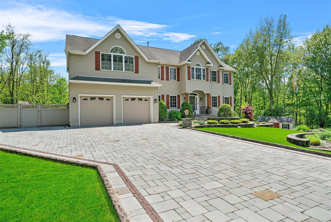
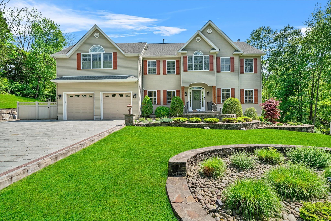
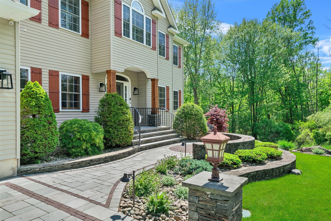
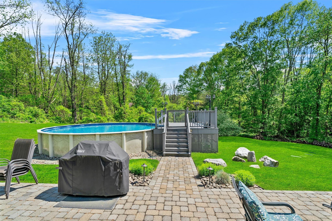
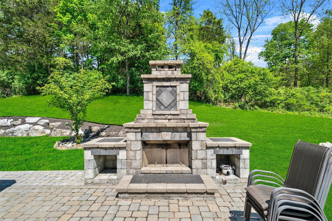
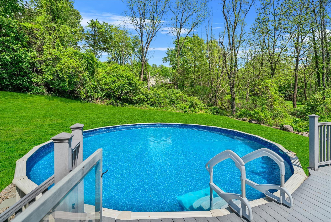
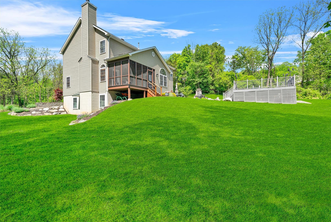
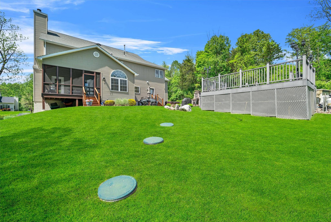
New Price — Nothing Compares! Turnkey Perfection In Warwick... Where Style, Space & Effortless Living Meet!! Bring It Home To A Warwick Showplace That Truly Checks Every Box- Modern, Move-in Ready, And Made For Living Well. Perfectly Tucked On A Quiet Cul-de-sac In The Warwick Valley School District, This Sun-filled Residence Delivers Nearly 5, 000 Sq. Ft. Of Comfort And Sophistication ... All Without Lifting A Finger. Inside, Light Pours Through Open, Airy Spaces Featuring Hardwood Floors, A Gourmet Kitchen With Oversized Island And Butler’s Pantry, And A Fireside Great Room Perfect For Gathering. The Three-season Room Overlooks The Landscaped Private Yard, Offering A Seamless Flow From Indoor Comfort To Outdoor Enjoyment. The Finished Walk-out Lower Level Adds Exceptional Versatility, Another Epic Level Of Perfection ...complete With A Media Lounge, Spa Retreat, Full Bath, And Refreshment Bar, Ideal For Working From Home, Entertaining Guests, Recreation, Or Multi-generational. Outdoors, Stone Patios, A Dramatic Outdoor Fireplace, Landscape Lighting, And A Hidden Dog Fence Complete This Stunning Property. A Full-house Generator Provides Additional Comfort And Peace Of Mind Year-round. Meticulously Maintained And Move-in Ready, This Warwick Retreat Offers Privacy, Quality, And Undeniable Value — All Within An Hour Of Nyc. Why Wait For New Construction? Move In And Start Living Your Best Life Today.
| Location/Town | Warwick (Town) |
| Area/County | Orange County |
| Post Office/Postal City | Warwick |
| Prop. Type | Single Family House for Sale |
| Style | Colonial |
| Tax | $16,900.00 |
| Bedrooms | 4 |
| Total Rooms | 11 |
| Total Baths | 4 |
| Full Baths | 3 |
| 3/4 Baths | 1 |
| Year Built | 2005 |
| Basement | Finished, Full, Walk-Out Access |
| Construction | Frame |
| Cooling | Central Air |
| Heat Source | Forced Air |
| Util Incl | Trash Collection Private |
| Features | Garden, Lighting |
| Pool | Above Grou |
| Condition | Actual |
| Patio | Covered, Deck, Patio, Porch |
| Days On Market | 174 |
| Window Features | Shutters |
| Lot Features | Cul-De-Sac |
| Parking Features | Driveway, Garage |
| School District | Warwick Valley |
| Middle School | Warwick Valley Middle School |
| Elementary School | Sanfordville Elementary School |
| High School | Warwick Valley High School |
| Features | Built-in features, cathedral ceiling(s), ceiling fan(s), chefs kitchen, entrance foyer, formal dining, granite counters, high ceilings, his and hers closets, kitchen island, primary bathroom, open floorplan, open kitchen, pantry, sauna, soaking tub, stone counters |
| Listing information courtesy of: RE/MAX Town & Country | |