RealtyDepotNY
Cell: 347-219-2037
Fax: 718-896-7020
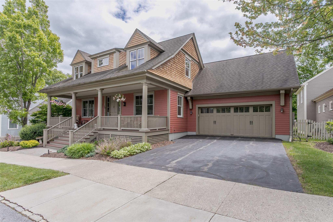
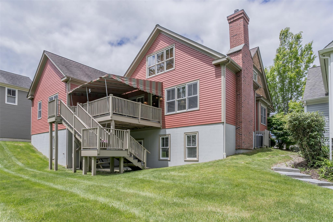
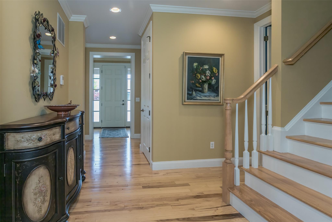
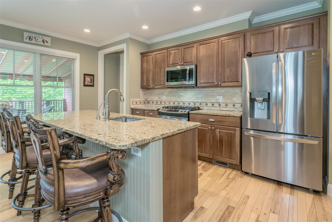
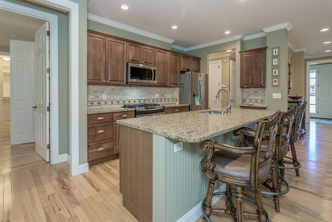
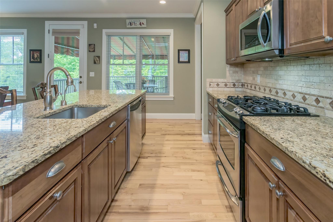
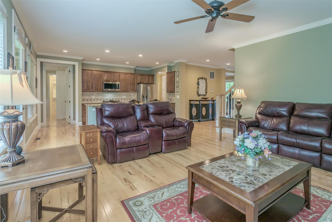
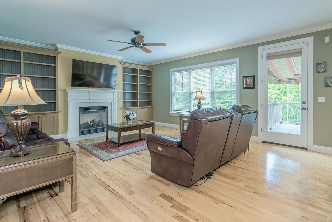
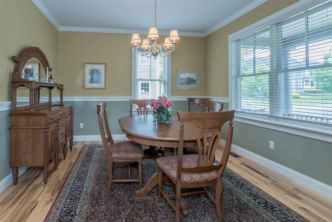
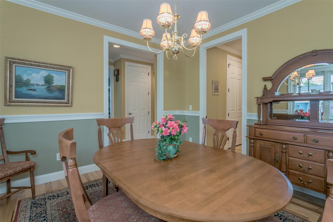
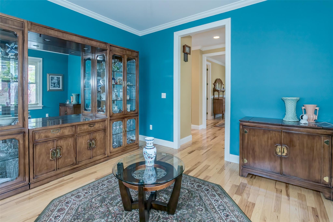
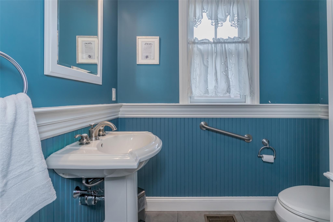
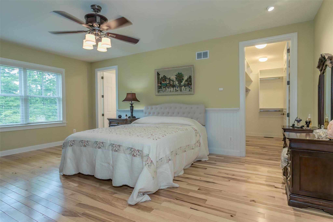
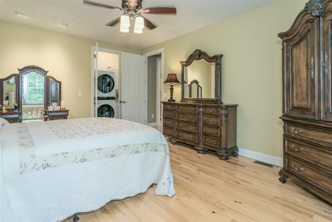
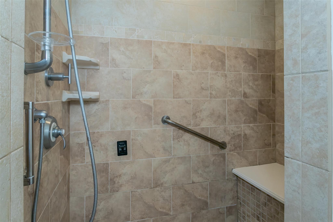
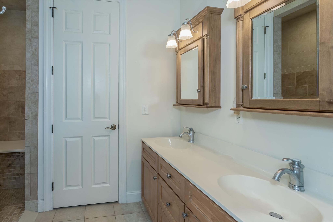
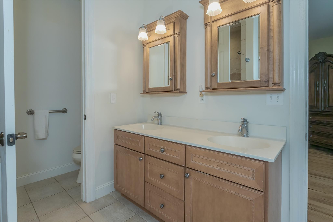
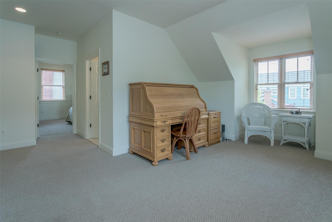
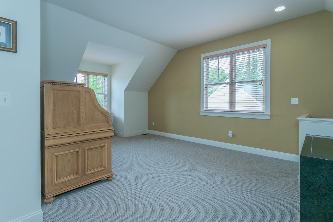
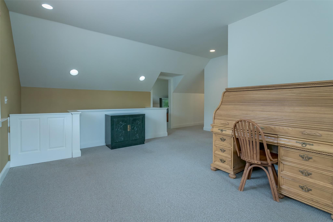
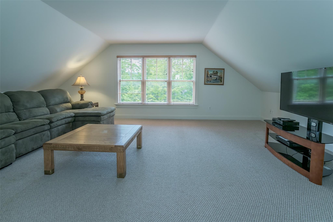
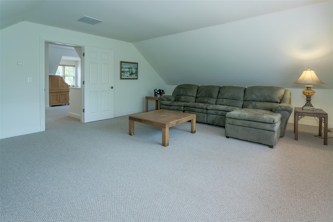
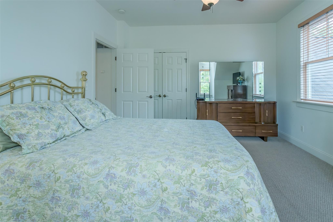
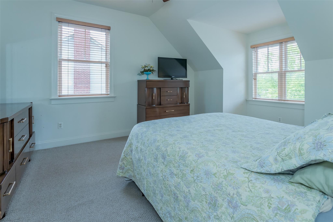
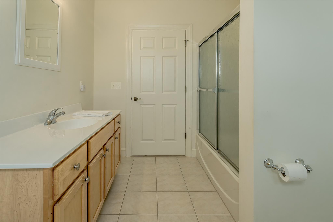
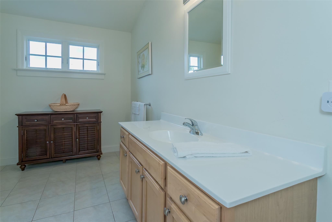
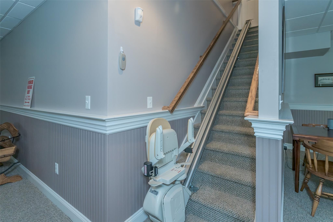
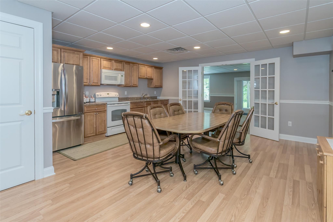
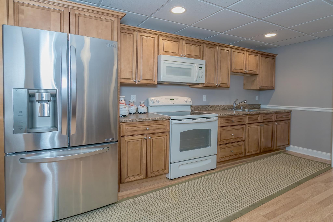
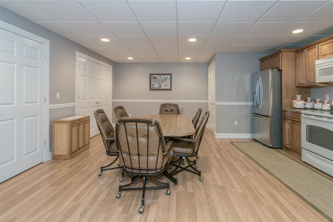
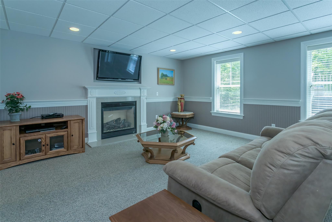
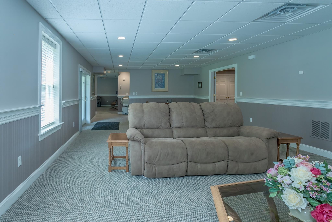
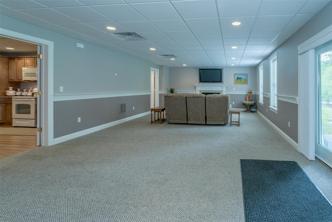
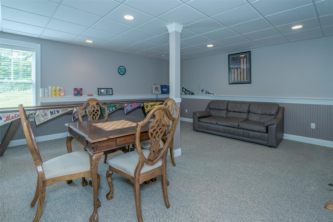
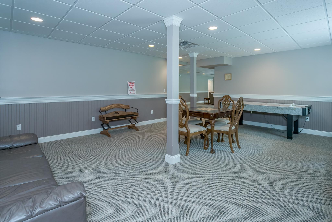
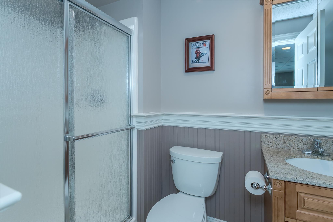
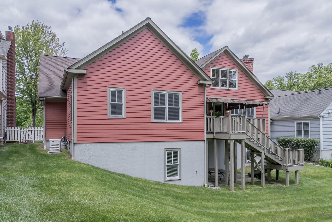
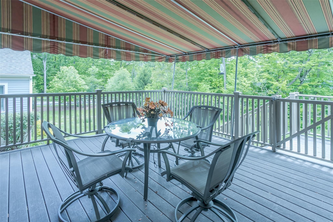
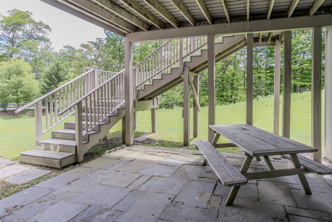
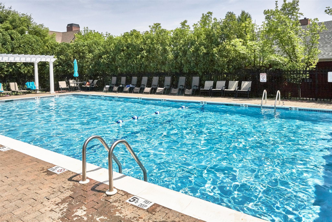
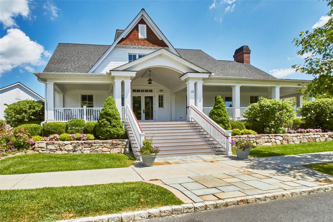
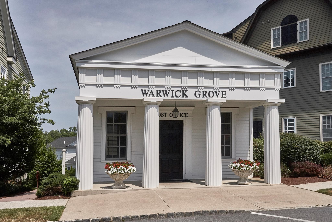
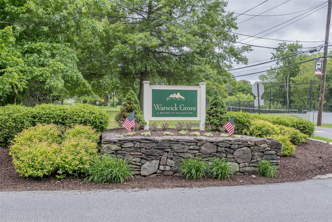
Nestled In The Heart Of The Historic Village Of Warwick, 50 Hudson Street Offers A Unique Blend Of Classic Charm And Modern Convenience. What Makes This Home Special? The Professionally Finished Walk Out Basement Features Full Kitchen, Fireplace, Game Room And Additional Bathroom. Chair Lift Makes For Convenient Access To The Space. The Kitchen Is Thoughtfully Updated, Offering Modern Appliances And Ample Counter Space, Making It Perfect For Both Everyday Living And Entertaining. With Multiple Bedrooms And Bathrooms, This Home Provides Comfortable Accommodations For Those Seeking Additional Space For Guests Or A Home Office. The Garage Features Storage Space Plus Elevator Lift For Convenient Access Into The Home. The Backyard Offers A Private Retreat, Ideal For Gardening, Relaxation, Or Outdoor Gatherings Warwick Grove Community, A 55+ Neighborhood Designed With Traditional Neighborhood Principles. However, A Percentage Of The Residents Are Allowed Under The Age Of 55. Warwick Grove Features A Variety Of Amenities, Including A Neighborhood Center With Fitness Facilities, A Game Room, And Spaces For Social Gatherings. Residents Enjoy Access To A Heated Outdoor Pool, Community Gardens, And Walking Trails That Promote An Active And Engaged Lifestyle. Welcome To The Vibrant Village Of Warwick With Downtown Shops, Local Wineries, Restaurants, Parks And The Award Winning Albert Wisner Public Library
| Location/Town | Warwick (Town) |
| Area/County | Orange County |
| Post Office/Postal City | Warwick |
| Prop. Type | Single Family House for Sale |
| Style | Exp Cape |
| Tax | $17,607.00 |
| Bedrooms | 2 |
| Total Rooms | 8 |
| Total Baths | 4 |
| Full Baths | 3 |
| 3/4 Baths | 1 |
| Year Built | 2006 |
| Basement | Finished, Full, See Remarks, Storage Space, Walk-Out Access |
| Construction | Frame, HardiPlank Type |
| Lot SqFt | 5,871 |
| Cooling | Central Air |
| Heat Source | Forced Air, Natural |
| Util Incl | Cable Connected, Natural Gas Connected, Phone Connected, Sewer Connected, Water Connected |
| Condition | Actual |
| Days On Market | 1 |
| Tax Assessed Value | 64000 |
| Association Fee Includes | Grounds Care, Pool Service, Snow Removal |
| School District | Warwick Valley |
| Middle School | Warwick Valley Middle School |
| Elementary School | Contact Agent |
| High School | Warwick Valley High School |
| Features | First floor bedroom, first floor full bath, built-in features, ceiling fan(s), chefs kitchen, double vanity, eat-in kitchen, entrance foyer, formal dining, granite counters, high ceilings, high speed internet, kitchen island, primary bathroom, master downstairs, open floorplan, open kitchen, pantry, recessed lighting, storage, walk-in closet(s), washer/dryer hookup |
| Listing information courtesy of: Wansor Realty | |