RealtyDepotNY
Cell: 347-219-2037
Fax: 718-896-7020
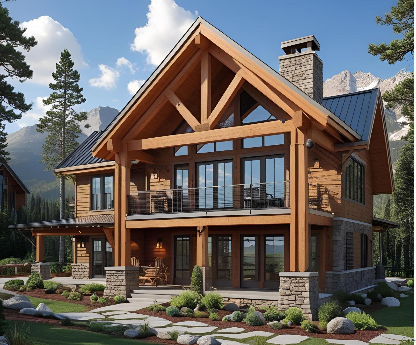
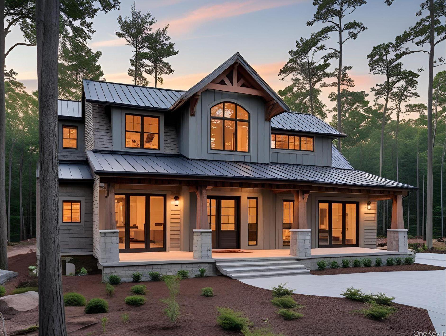
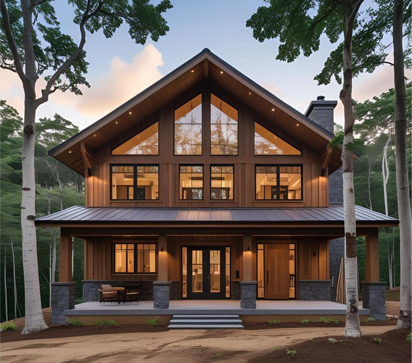
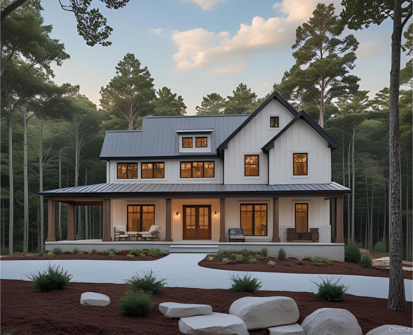
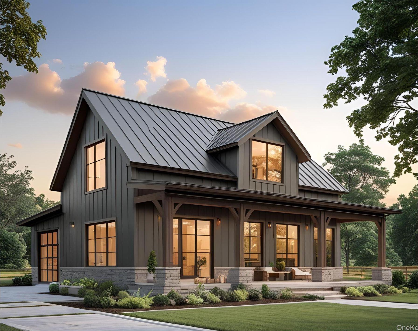
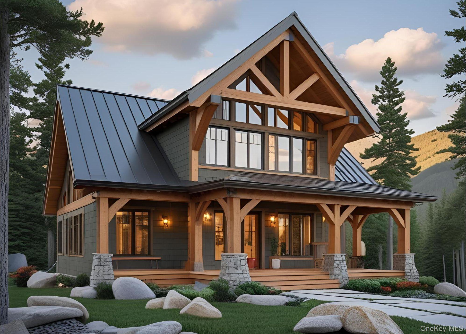
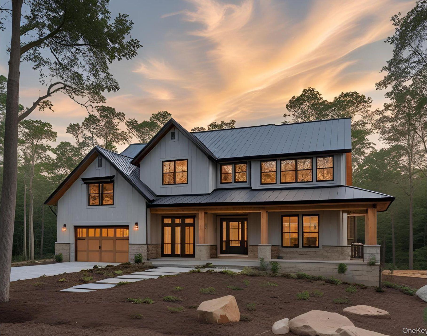
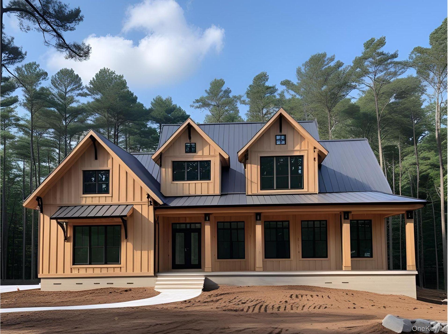
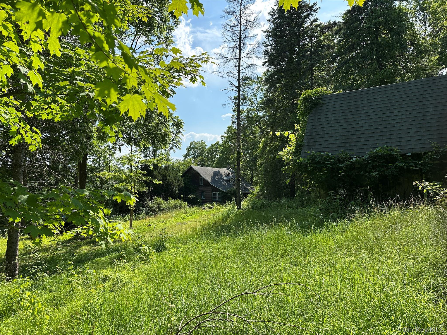
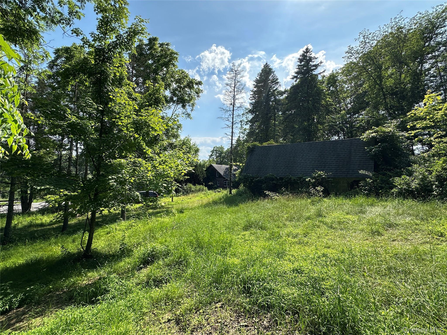
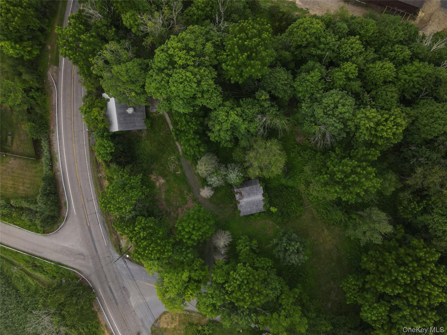
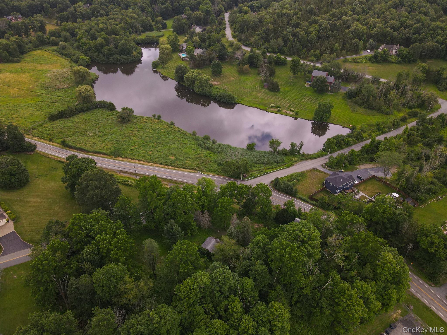
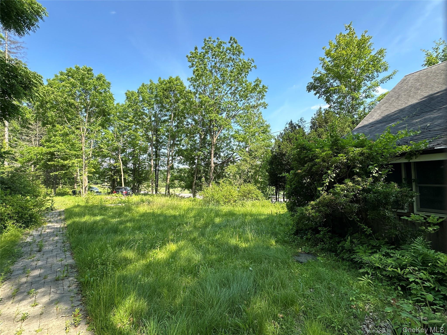
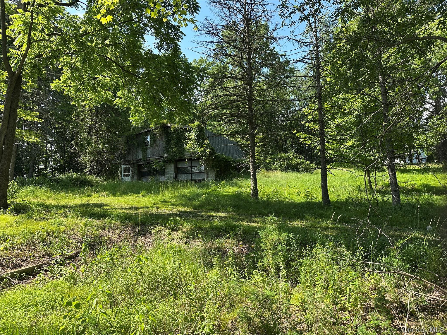
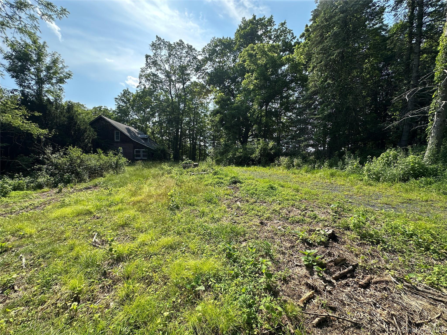
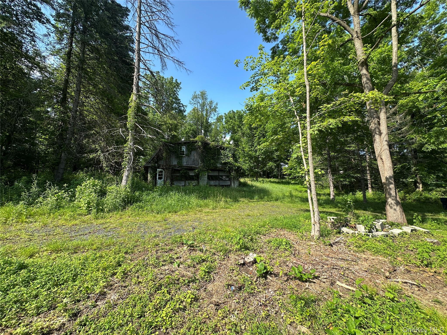
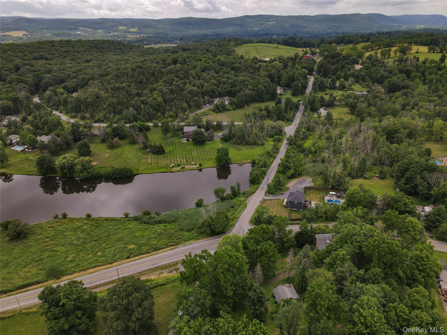
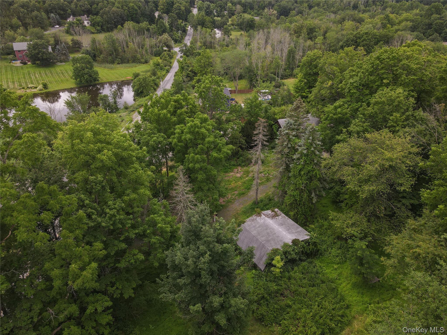
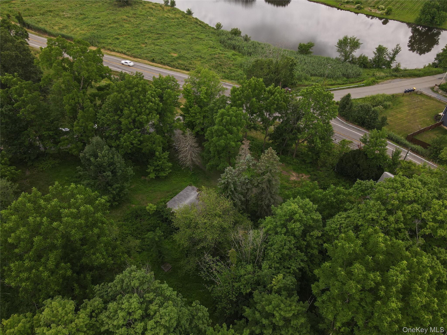
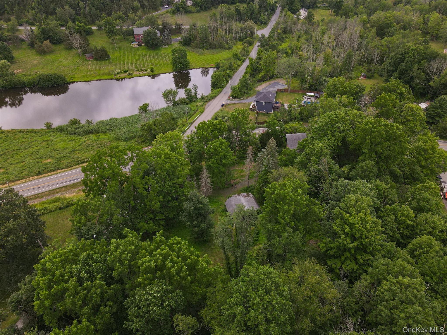
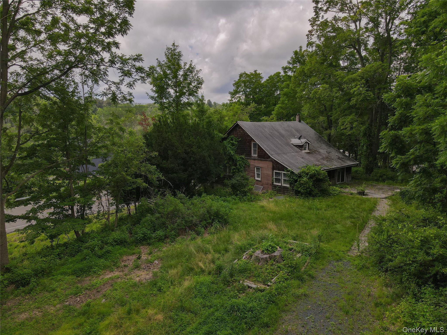
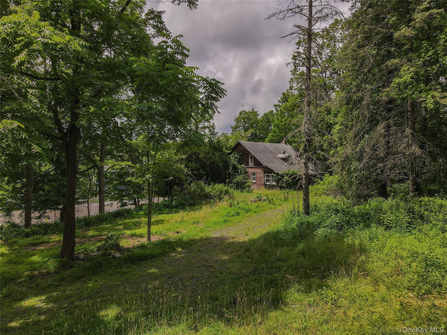
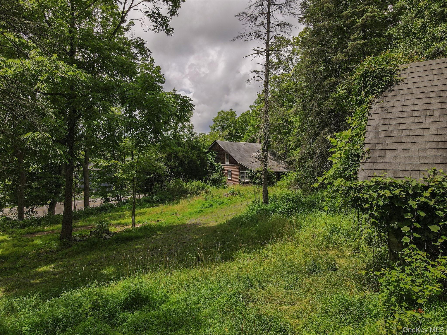
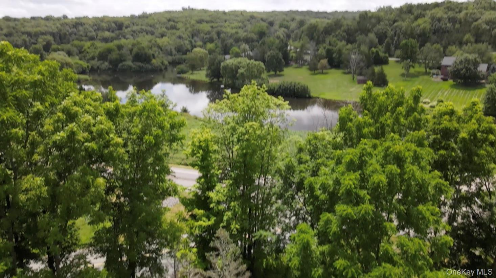
Build The Custom Home Of Your Dreams Minutes From The Village Of Warwick. Discover This Picture Perfect Property And Bring Your Vision Of Luxury Living To Life. Offering A Gated Entry, Lake Views And Minutes To The Village Of Warwick, This Extraordinary Property Will Not Disappoint. Work Hand In Hand With The Design And Construction Team To Create The Home You Have Been Struggling To Find Elsewhere. Quality Craftsmanship, High-end Finishes, Superior Construction As Well As Thoughtful Landscaping And Hardscaping Will Elevate What You Have Come To Expect From Other Traditional New Construction Offerings. There Is An Additional Approved Lot Available To Bring The Combined Side Of The Property Closer To 3 Acres. Imagine Your Custom-built Luxury Home, Designed To Harmonize With The Serene Outdoor Setting. A Spacious Home With Thoughtful Architectural Details, Abundant Natural Light, And Seamless Indoor-outdoor Living Spaces. In Addition To The Main Residence, The Property Will Features A Detached Barn Style Garage Or Shop—perfect For A Car Enthusiasts, Outdoor Or Off-road Vehicles Or To Use The Space As A Workshop, Creative Studio, Office Or Additional Storage, All Within Steps Of Your Private Sanctuary. Whether You Envision Enjoying Peaceful Mornings On Your Deck, Pursuing Your Hobbies In A Custom-designed Space, Or Popping Into The Village To Meet Friends For Lunch Or Dinner, This Property Offers Limitless Potential. With Its Natural Beauty And Proximity Village, It’s A Rare Opportunity To Create The Estate Of Your Dreams. The Possibilities Are Endless.
| Location/Town | Warwick (Town) |
| Area/County | Orange County |
| Post Office/Postal City | Warwick |
| Prop. Type | Single Family House for Sale |
| Style | Cape Cod, Chalet, Colonial, Craftsman, Exp Ranch, |
| Bedrooms | 4 |
| Total Baths | 3 |
| Full Baths | 3 |
| Year Built | 2025 |
| Basement | See Remarks |
| Construction | Frame |
| Lot SqFt | 69,696 |
| Cooling | Central Air |
| Heat Source | See Remarks |
| Util Incl | See Remarks |
| Condition | New Construction, To Be Built |
| Days On Market | 134 |
| School District | Warwick Valley |
| Middle School | Warwick Valley Middle School |
| Elementary School | Sanfordville Elementary School |
| High School | Warwick Valley High School |
| Features | High ceilings |
| Listing information courtesy of: Keller Williams Realty | |