RealtyDepotNY
Cell: 347-219-2037
Fax: 718-896-7020
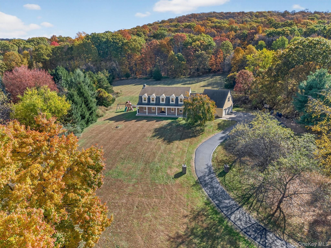
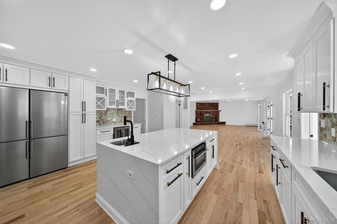
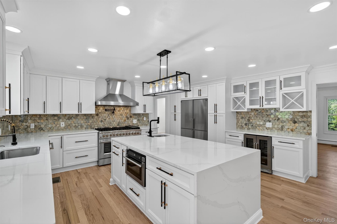
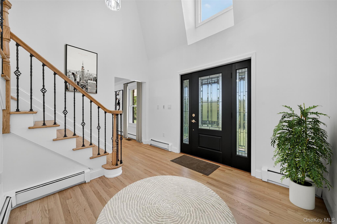
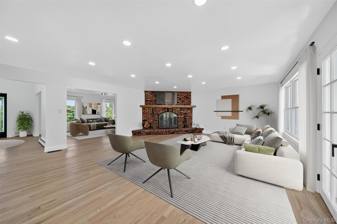
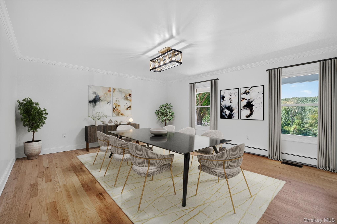
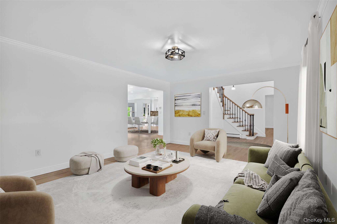
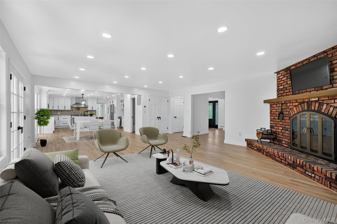
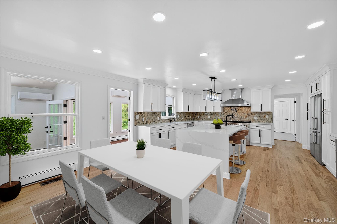
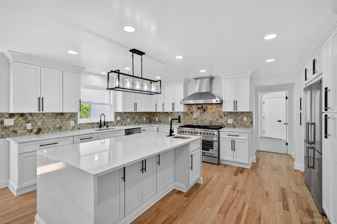
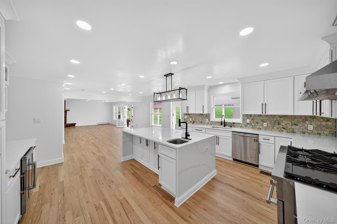
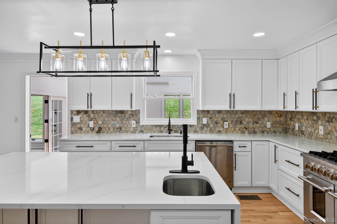
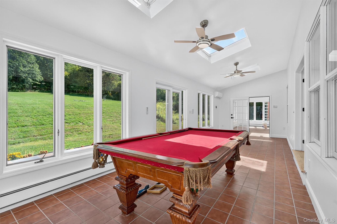
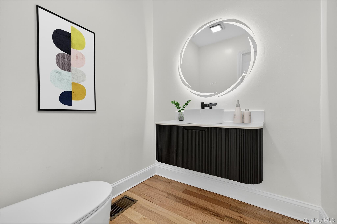
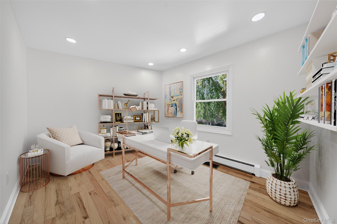
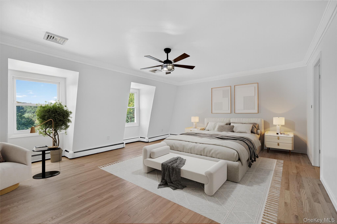
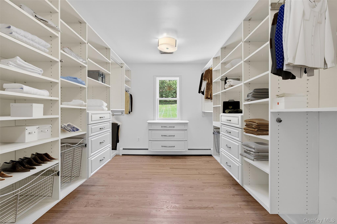
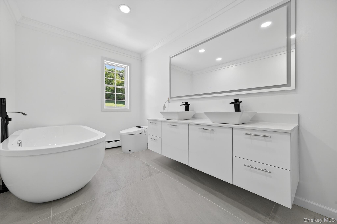
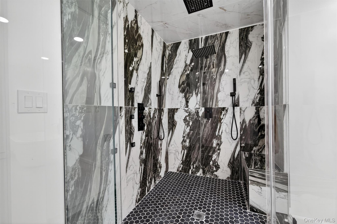
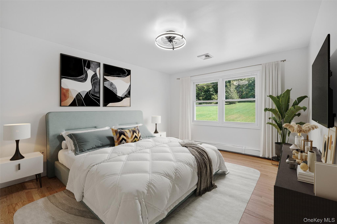
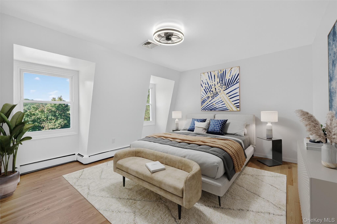
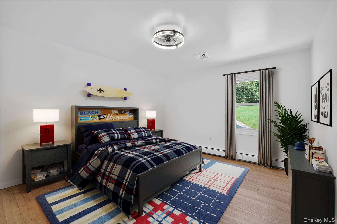
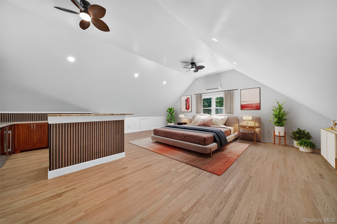
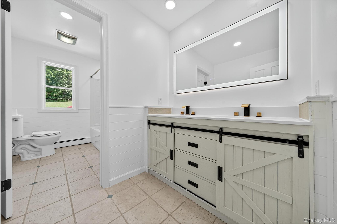
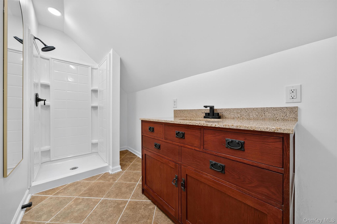
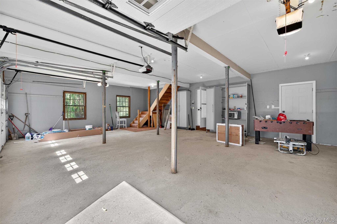
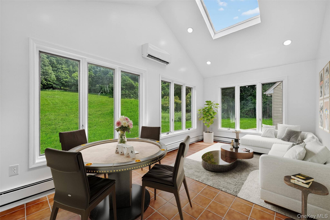
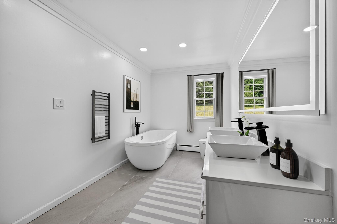
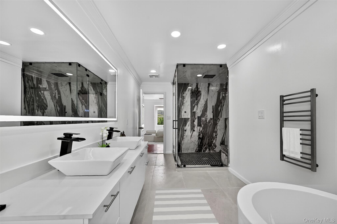
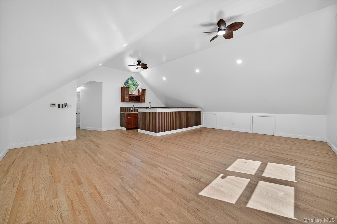
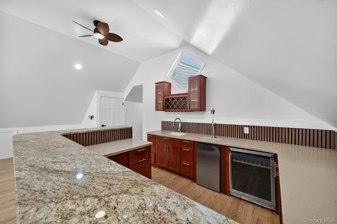
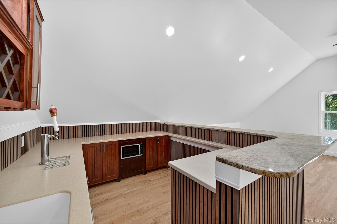
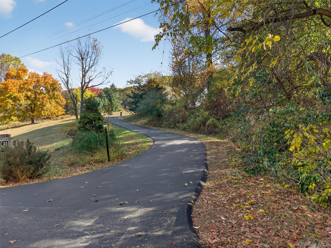
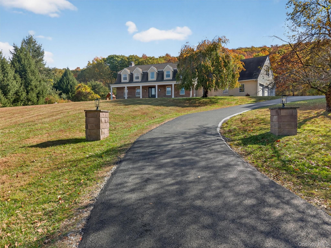
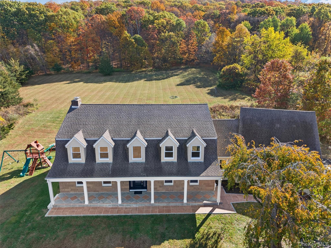
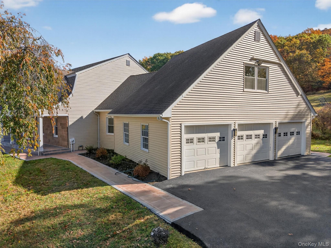
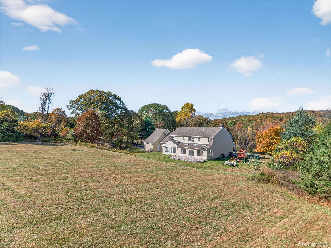
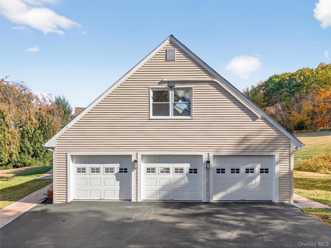
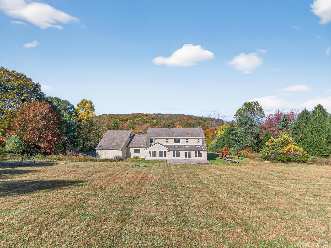
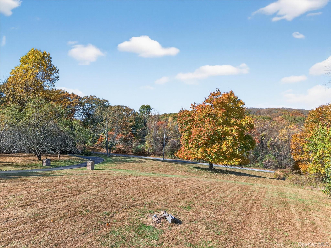
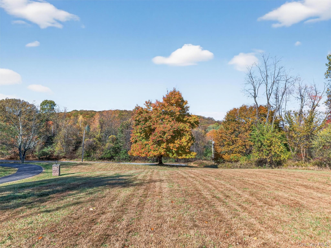
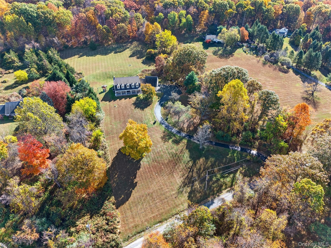
Stunning! Welcome To This Totally Renovated Bright, Beautiful And Spacious Colonial Just 7 Minutes From The Village Of Warwick. Perched On 4.2 Rolling And Private Acres With A Lovely Back Yard And Recently Paved Driveway! Enjoy 4, 787 Sf Of Luxurious Living Featuring 4 Bedrooms Plus An Office And An Entire Guest Suite With It's Own Entrance! These Owners Spared No Expense With The High-end Renovation Of The Kitchen And Bathrooms And Brand New Hard Wood Floors. The Kitchen Has Been Totally Gutted , Featuring Beautiful Cabinetry And A Viking Appliance Suite With Quartz Countertops, A Vented Hood, Wine Cooler, Two Sinks And An Oversized Island With An Led-lit Faucet! The Primary Bedroom Suite Is Extraordinary With A Large Walk-in Custom Closet And A Brand New Bathroom With Large Soaking Tub And An Oversized Marble Shower With Body Jets, Steam And A Rain Shower. The Guest Suite/studio Features A Kitchenette With A Sink, Refrigerator And Dishwasher And Has A Separate Entryway From The Garage. Enjoy A Four Season Sun Room With A Pool Table Included And A New Split Unit. The Original Heating System Is Intact And Working As A Backup System To The New Heat Pump System. The Floors Are Brand New Throughout. Most Windows Brand New. House Is Offered With A 2yr Warranty. So Much More To Discover! Don't Miss This One. Won't Last!
| Location/Town | Warwick (Town) |
| Area/County | Orange County |
| Post Office/Postal City | Warwick |
| Prop. Type | Single Family House for Sale |
| Style | Colonial |
| Tax | $18,492.00 |
| Bedrooms | 5 |
| Total Rooms | 11 |
| Total Baths | 4 |
| Full Baths | 3 |
| 3/4 Baths | 1 |
| Year Built | 1986 |
| Basement | Full, Unfinished |
| Construction | Stone, Vinyl Siding |
| Lot SqFt | 182,952 |
| Cooling | Central Air |
| Heat Source | Heat Pump, Propane |
| Util Incl | Water Connected |
| Features | Playground |
| Property Amenities | Anything currently there incl pool table |
| Condition | Updated/Remodeled |
| Patio | Patio |
| Days On Market | 47 |
| Window Features | New Windows |
| Lot Features | Back Yard, Cleared, Front Yard, Near School, Near Shops, Part Wooded, Private, Secluded |
| Parking Features | Garage |
| School District | Warwick Valley |
| Middle School | Warwick Valley Middle School |
| Elementary School | Sanfordville Elementary School |
| High School | Warwick Valley High School |
| Features | Built-in features, ceiling fan(s), chefs kitchen, double vanity, eat-in kitchen, entrance foyer, formal dining, kitchen island, open floorplan, open kitchen, primary bathroom, quartz/quartzite counters, recessed lighting, smart thermostat, soaking tub, walk-in closet(s), wet bar |
| Listing information courtesy of: Century 21 Realty Center | |