RealtyDepotNY
Cell: 347-219-2037
Fax: 718-896-7020
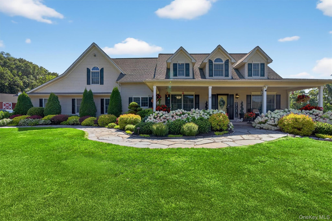
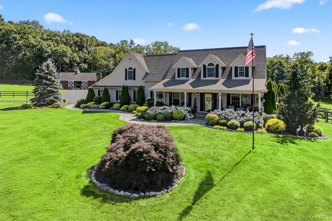
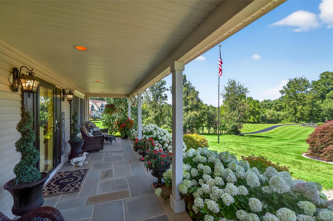
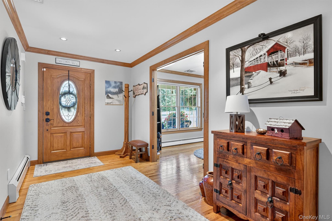
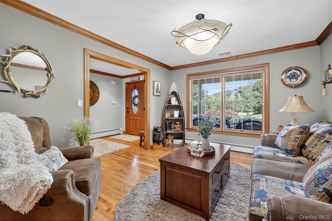
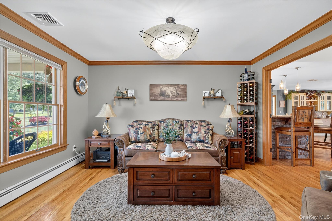
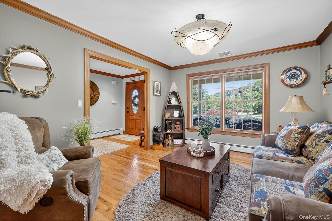
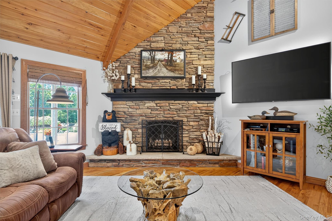
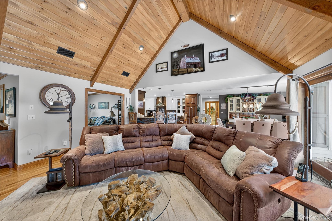
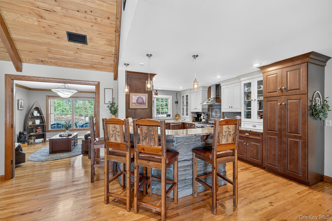
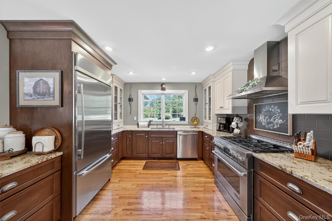
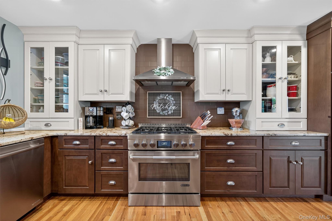
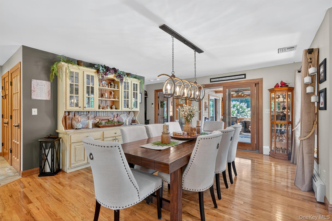
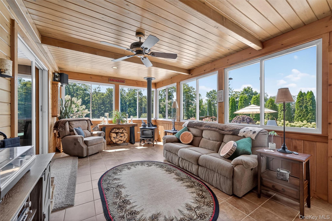
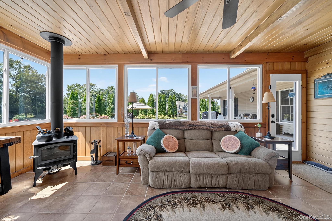
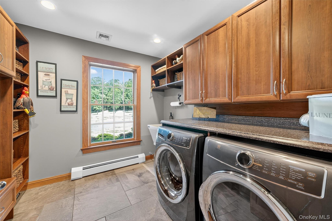
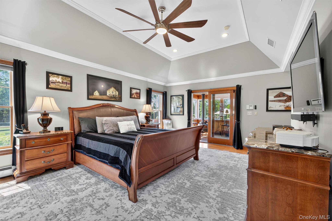
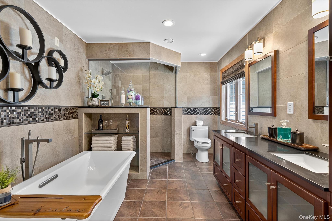
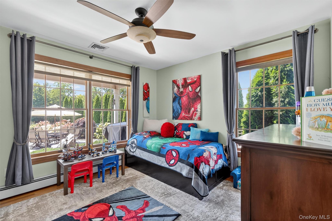
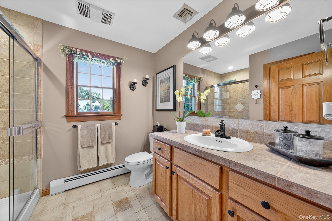
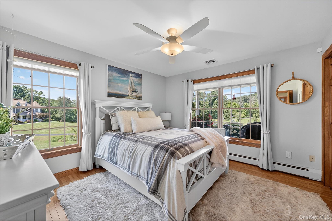
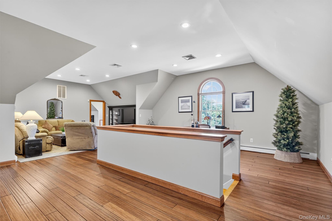
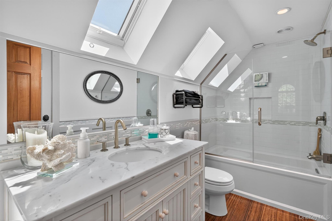
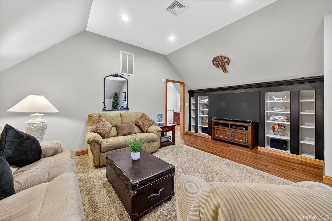
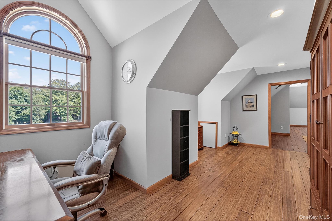
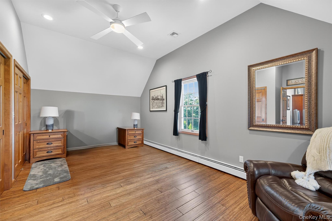
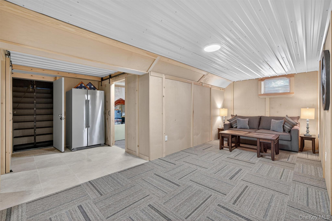
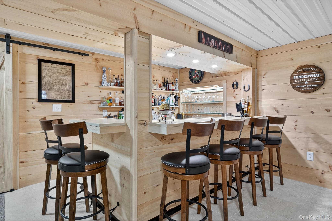
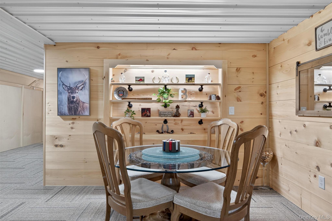
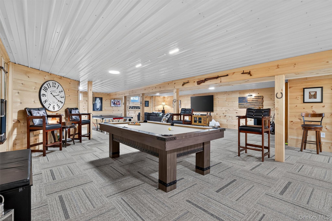
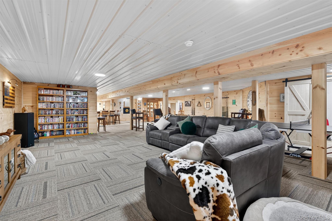
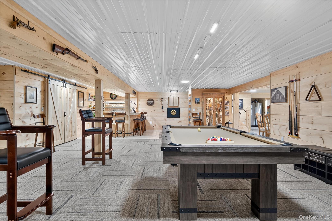
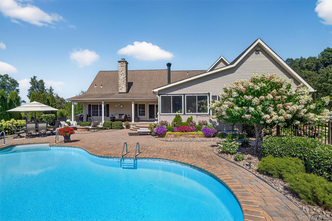
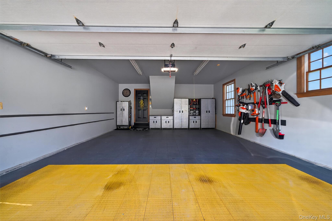
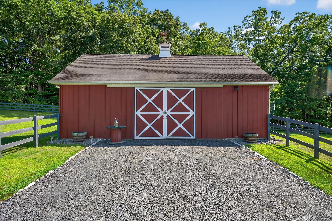
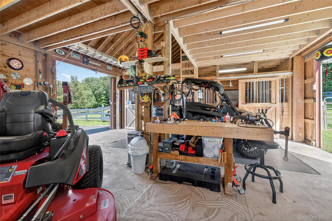
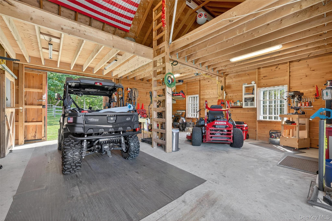
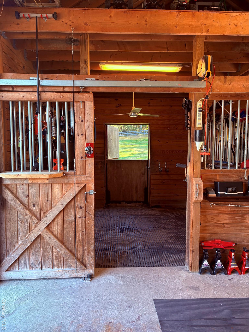
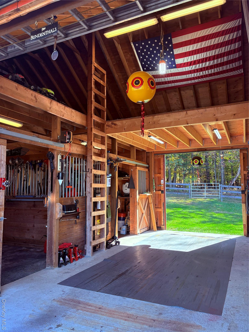
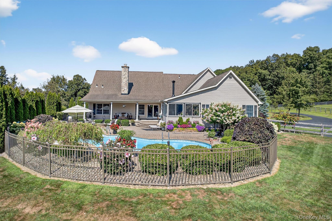
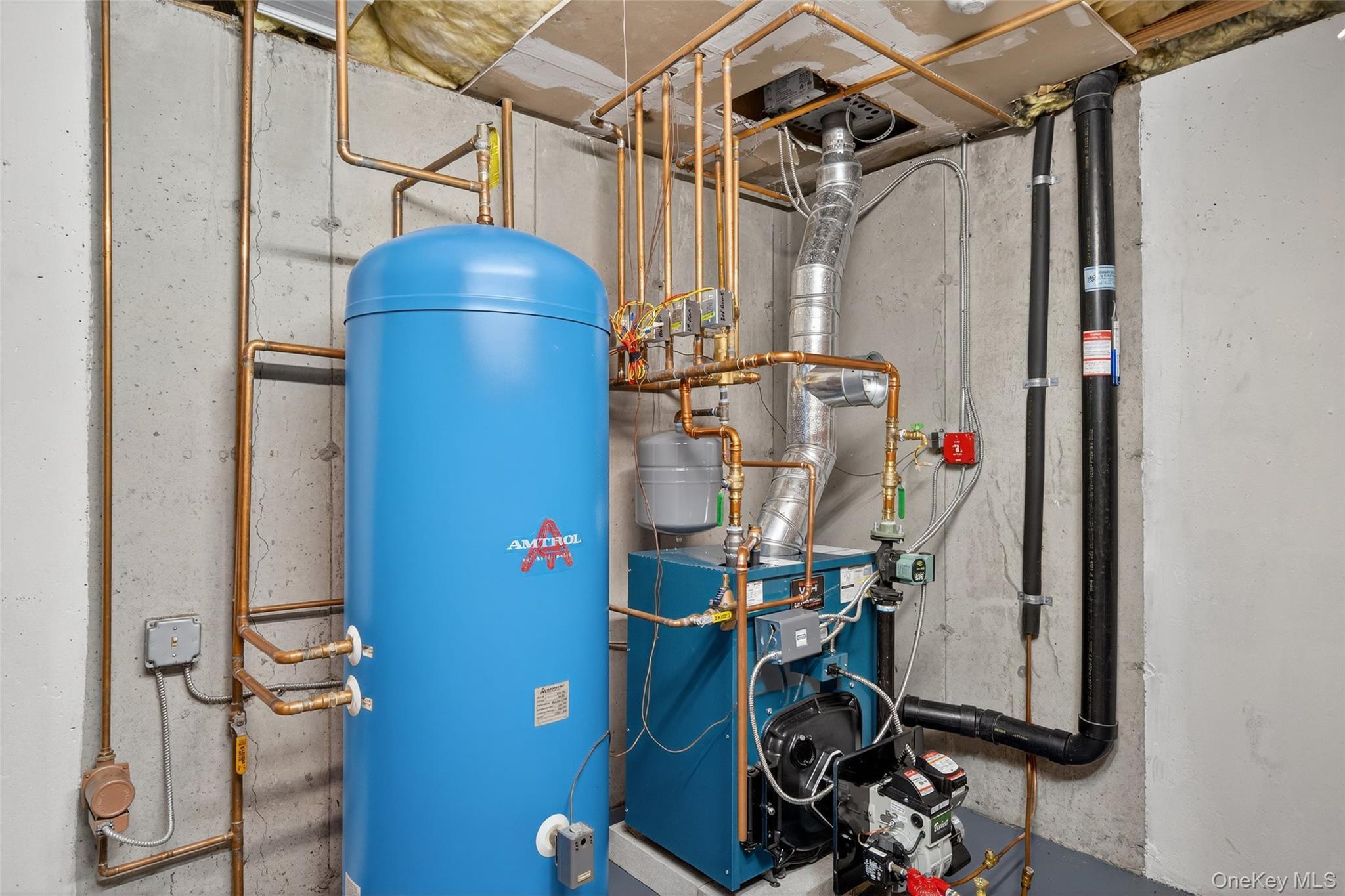
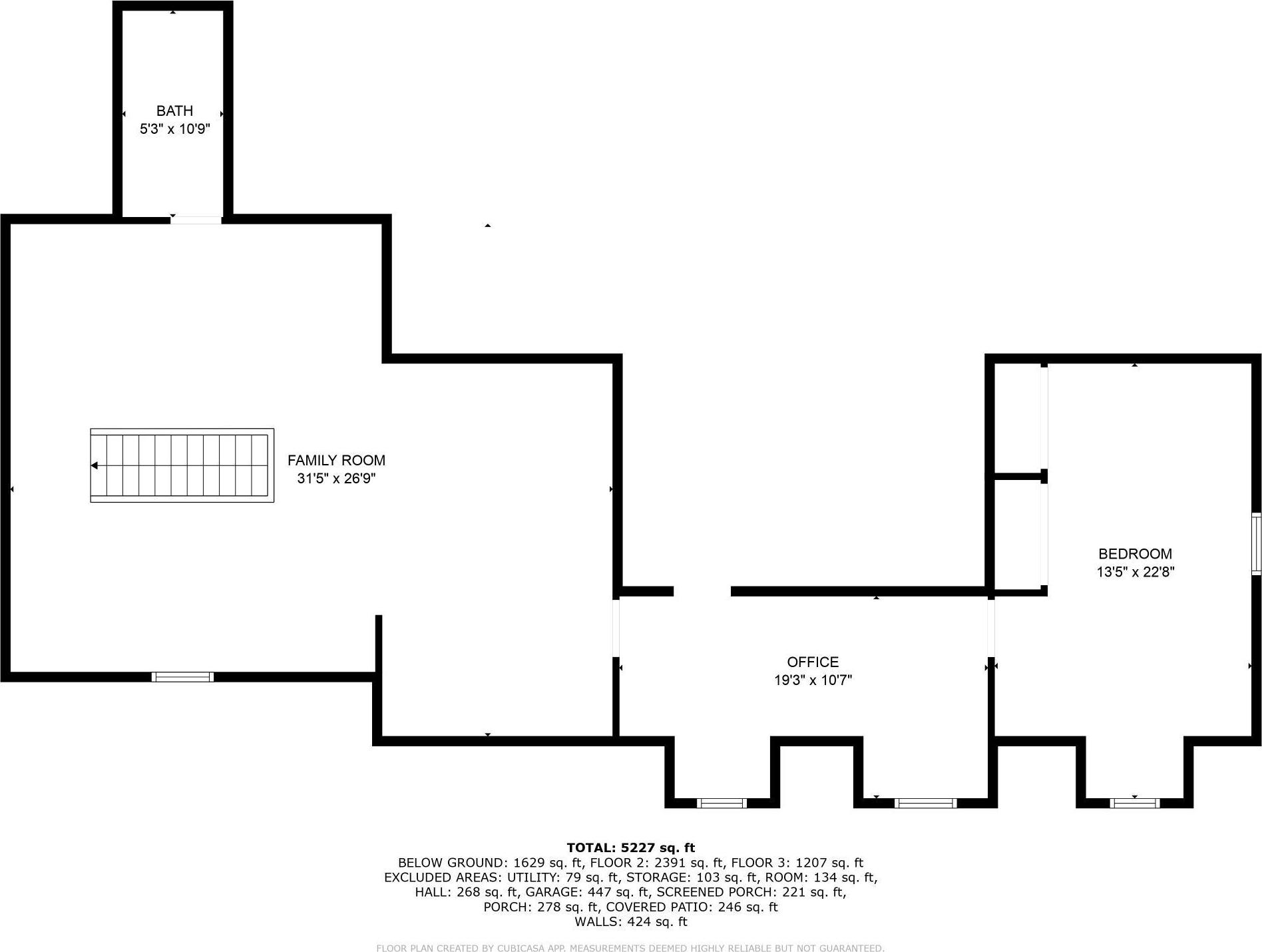
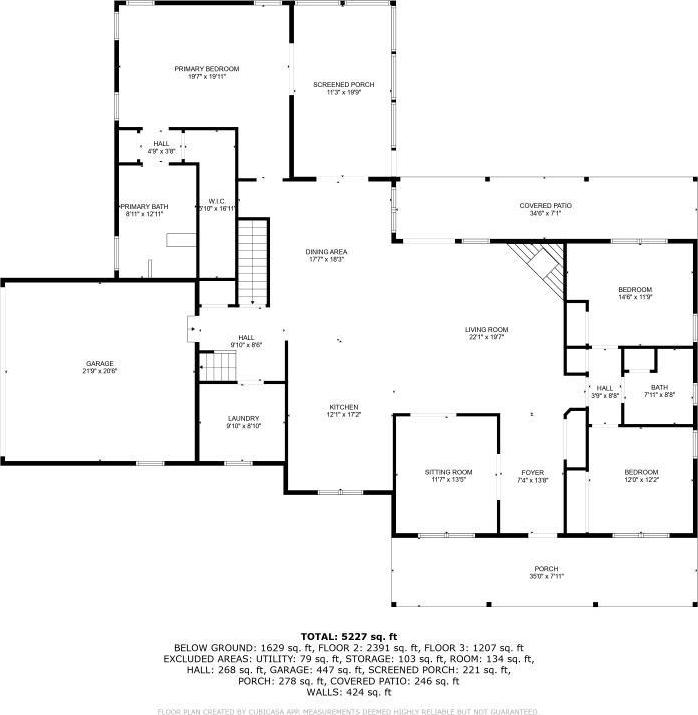
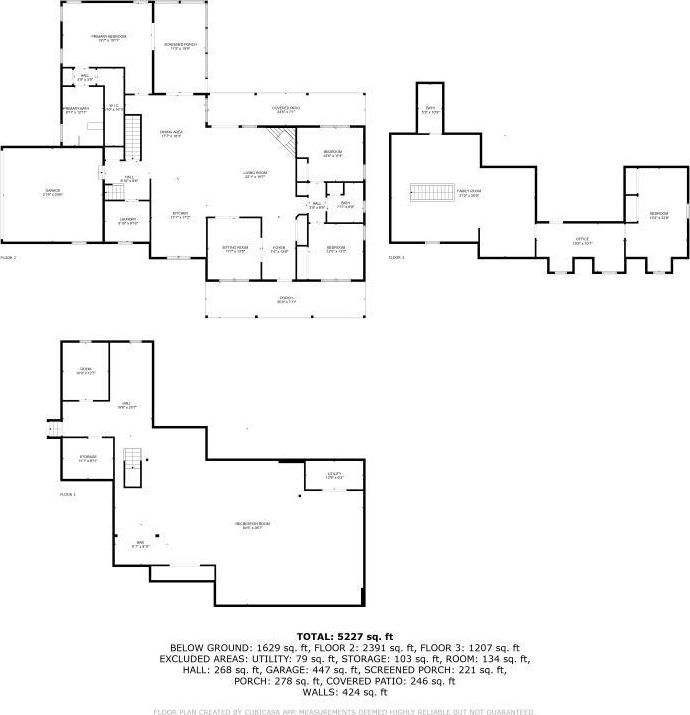
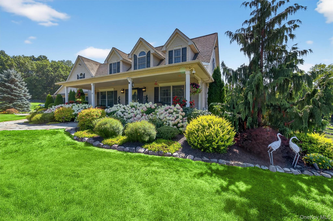
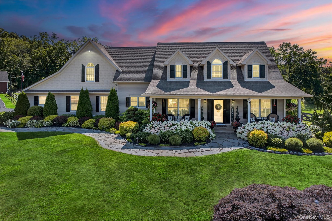
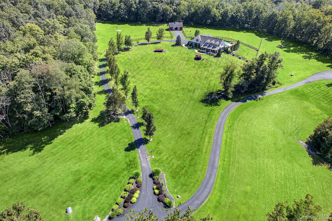
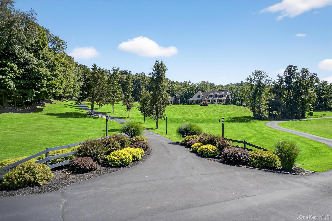
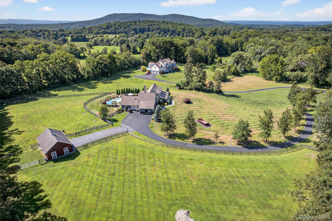
Welcome To This Beautifully Landscaped, Custom-crafted Cape Cod Home Nestled On 5.4 Private Acres With A Two-car Garage. Offering 3, 666 Square Feet Across Two Levels Plus An Additional 1, 592 Square Feet In A Fully Finished Custom Basement. This Residence Provides Exceptional Space And Timeless Charm. The Main Home Features Three Spacious Bedrooms And Three Full Bathrooms, Thoughtfully Designed For Comfort And Convenience, And All Are Conveniently Located On The First Floor. The Spacious Living Room, With A Large Wood Burning Fireplace, Offers Comfortable Surroundings. French Doors Lead To A Resort Style Living With A Sparkling Salt Water Inground Pool Area With A Fire And Horseshoe Pit Surrounded By Outdoor Living Experience Of Beauty And Privacy. The Kitchen Includes Granite Countertops And Stainless-steel Appliances And Offers An Eating Area Around The Counter Island. A Sun Filled Dining Room Offers A Formal Setting. A Bonus Four Season Room Has High Performance Windows And A Comforting Lopi Wood Burning Wood Stove. A Family Room Is Located On The First Floor Also. On The Upper Level, Additional Living Includes A Full Bathroom, Living Room, Office, Or Study. An Additional Room May Be An Exercise Room, Playroom, Library, And More Of Your Choosing. Stepping Down To The Custom Finished Basement Is Done In 1 X 12 Horizontal Shiplap, Metal Corrugated Ceiling, And A Custom Bar. A Relaxing Family Room, And A Game Room Is Perfect For Recreation Or Extended Family Space. Enjoy A Seamless Blend Of Indoor And Outdoor Living With Expansive Windows, Scenic Property Views, And Inviting Gathering Spaces. For The Hobbyist, Equestrian, Or Collector, The Property Includes A 24 X 35 Separate Finished Barn With Rubber Mat Working Stalls That Can Accommodate Two Horses. There Is A Huge Hayloft Area And Has Convenient Front And Rear Sliding Exterior Doors. The Barn Also Includes Ceiling Fans, Full Sub Electrical Panel (100 Amp), Frost Free Running Water And Dust Proof Lighting Throughout The Interior And Exterior. There Is Also An 8 Kw Generac Auto Start Generator With Transfer Switch When Needed. This Versatile Structure Offers Space For Two Horses, Ample Storage, Collectible Cars, Or Workshop Needs Allowing You To Tailor The Space To Your Lifestyle. Offering Beauty, Privacy, And Functional Luxury, This Property Is A Rare Opportunity To Truly Own A Remarkable Home And Acreage Retreat. Warwick Offers A Great School System, Wineries, Ski Areas, Orchards, And Shopping In The Village.
| Location/Town | Warwick (Town) |
| Area/County | Orange County |
| Post Office/Postal City | Warwick |
| Prop. Type | Single Family House for Sale |
| Style | Cape Cod |
| Tax | $19,063.00 |
| Bedrooms | 3 |
| Total Rooms | 12 |
| Total Baths | 3 |
| Full Baths | 3 |
| Year Built | 1999 |
| Basement | Bilco Door(s), Finished, Full, Storage Space, Walk-Out Access |
| Construction | Batts Insulation, Blown-In Insulation, Clapboard, Energy Star, Fiberglass Insulation, Frame, Stone, Vinyl Siding |
| Lot SqFt | 235,224 |
| Cooling | Central Air, Ductwork, ENERGY STAR |
| Heat Source | Baseboard, Ducts, EN |
| Util Incl | Cable Available, Cable Connected, Electricity Available, Electricity Connected, Phone Available, Phone Connected, Propane, Trash Collection Public, Underground Utilities, Water Available, Water Connected |
| Features | Fire Pit, Garden, Lighting, Mailbox, Rain Gutters |
| Pool | Fenced, In |
| Patio | Covered, Patio |
| Days On Market | 17 |
| Lot Features | Back Yard, Cleared, Corners Marked, Front Yard, Garden, Landscaped, Level, Near Public Transit, Near |
| Parking Features | Attached, Driveway, Garage |
| Tax Assessed Value | 83000 |
| School District | Warwick Valley |
| Middle School | Warwick Valley Middle School |
| Elementary School | Sanfordville Elementary School |
| High School | Warwick Valley High School |
| Features | First floor bedroom, first floor full bath, beamed ceilings, breakfast bar, built-in features, cathedral ceiling(s), ceiling fan(s), chandelier, crown molding, double vanity, eat-in kitchen, entrance foyer, formal dining, granite counters, high ceilings, high speed internet, his and hers closets, kitchen island, open floorplan, open kitchen, pantry, primary bathroom, soaking tub, storage, tray ceiling(s), walk-in closet(s), washer/dryer hookup, wet bar |
| Listing information courtesy of: RE/MAX Town & Country | |