RealtyDepotNY
Cell: 347-219-2037
Fax: 718-896-7020
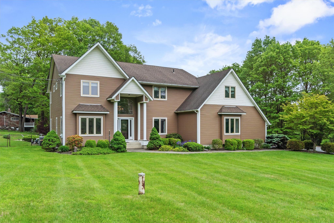
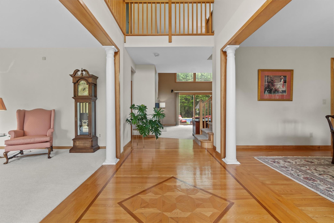
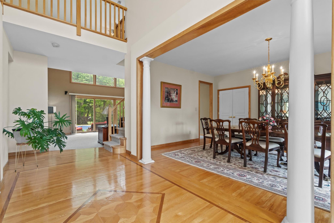
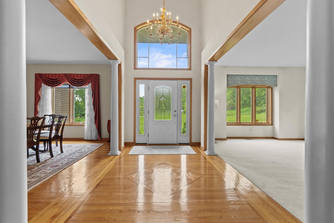
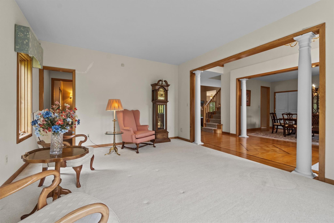
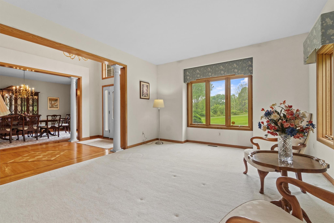
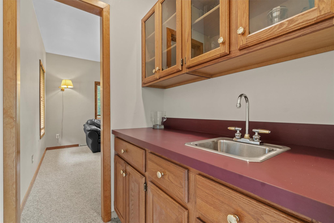
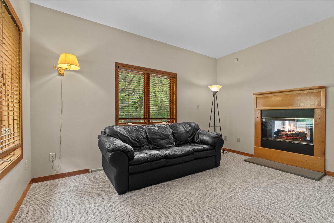
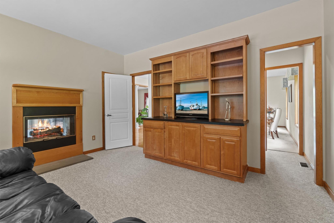
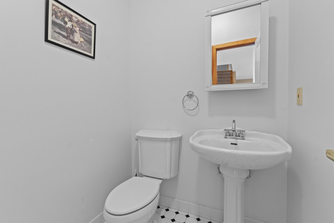
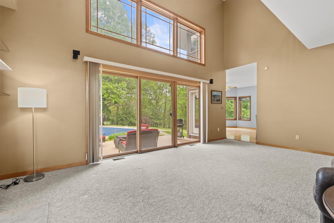
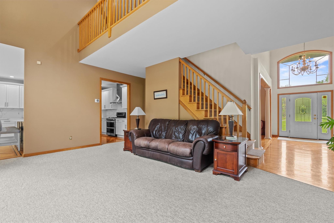
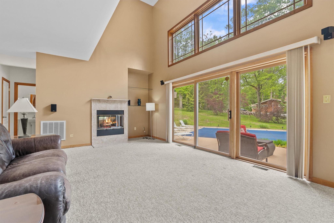
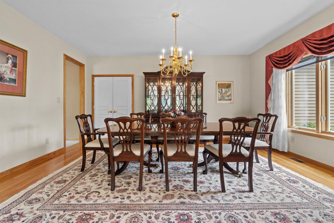
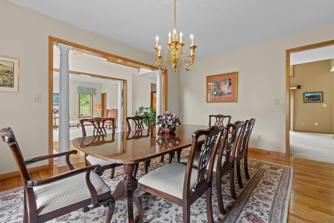
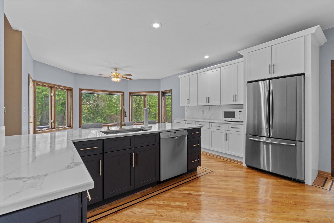
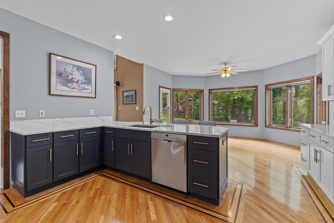
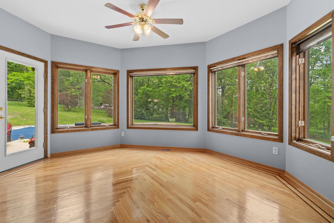
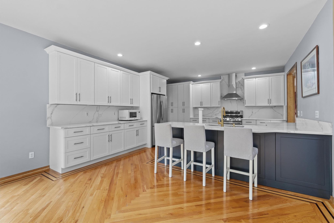
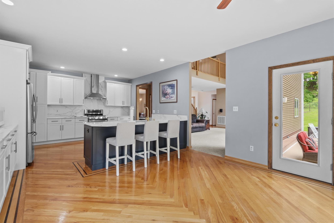
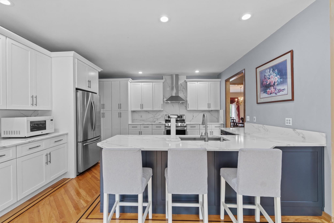
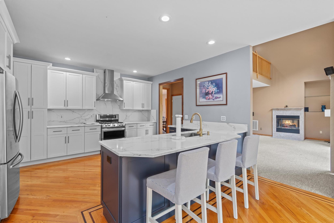
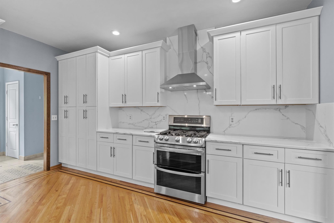
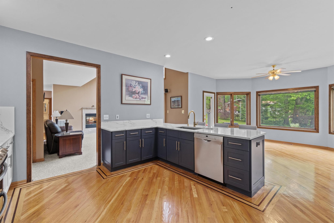
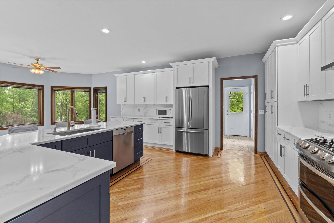
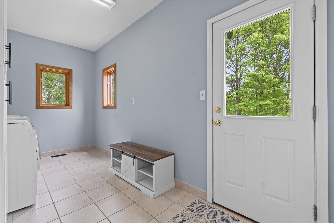
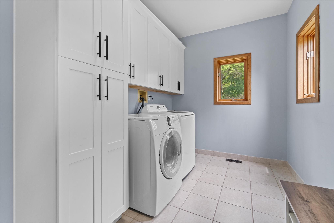
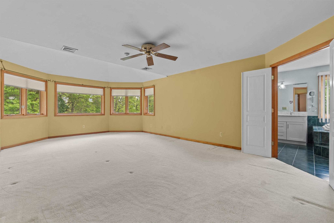
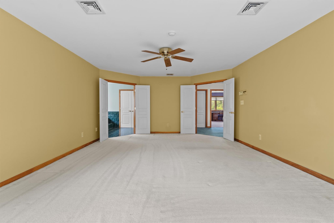
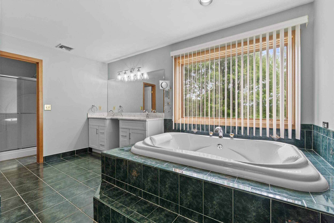
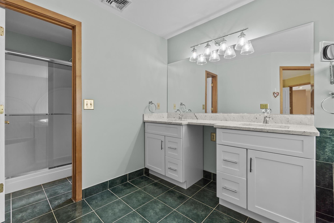
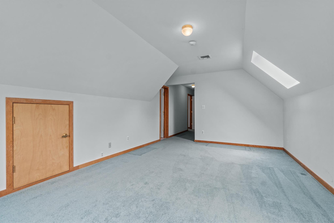
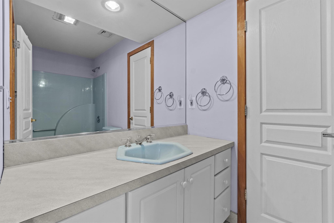
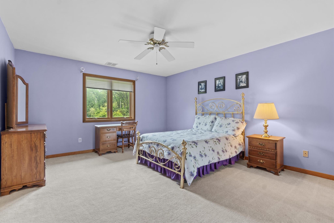
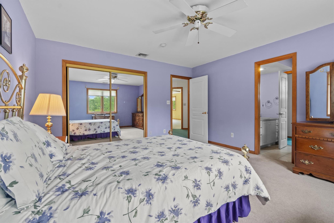
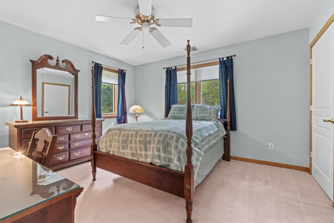
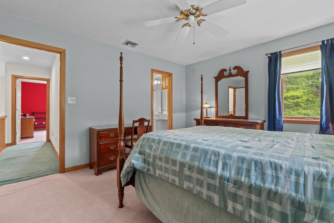
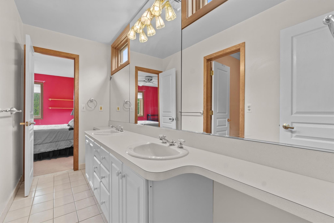
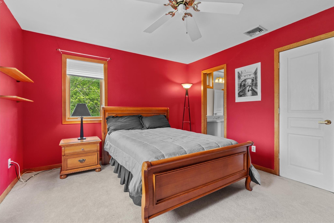
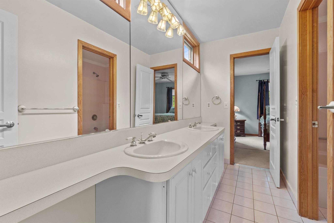
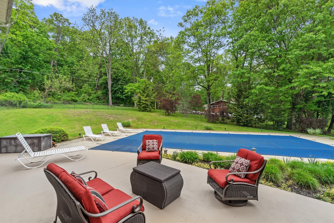
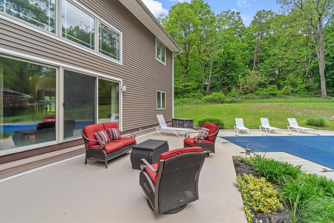
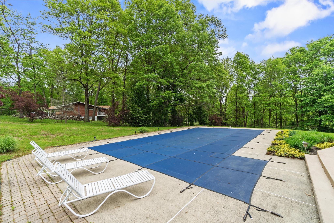
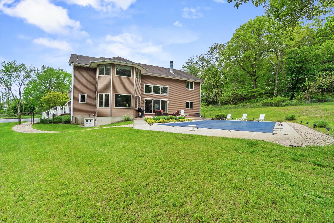
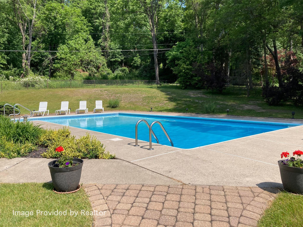
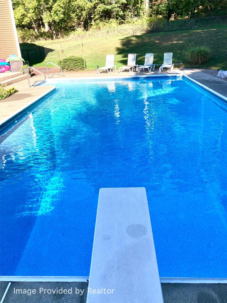
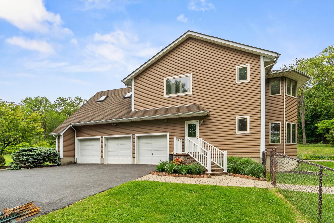
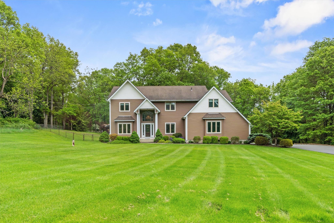
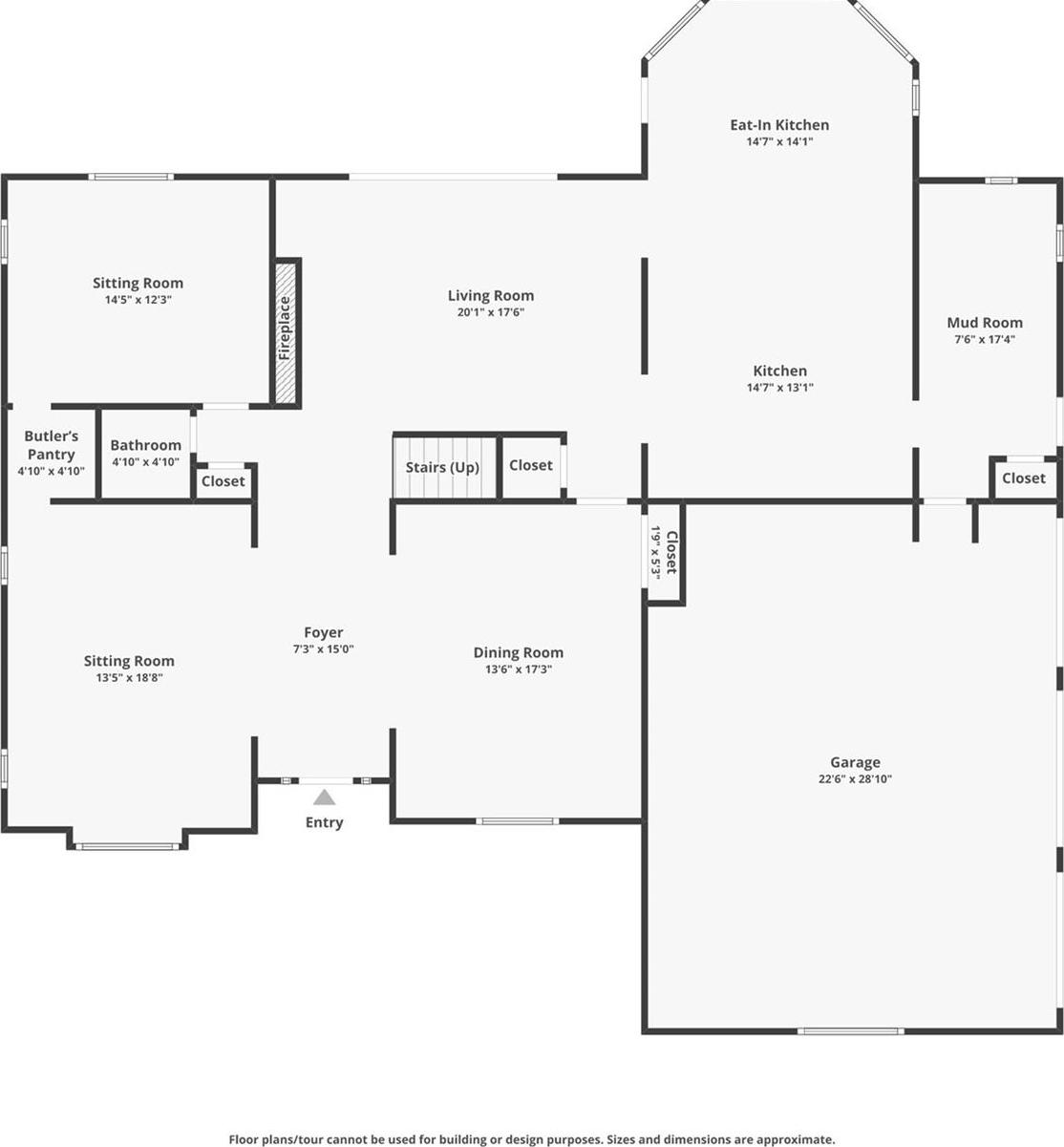
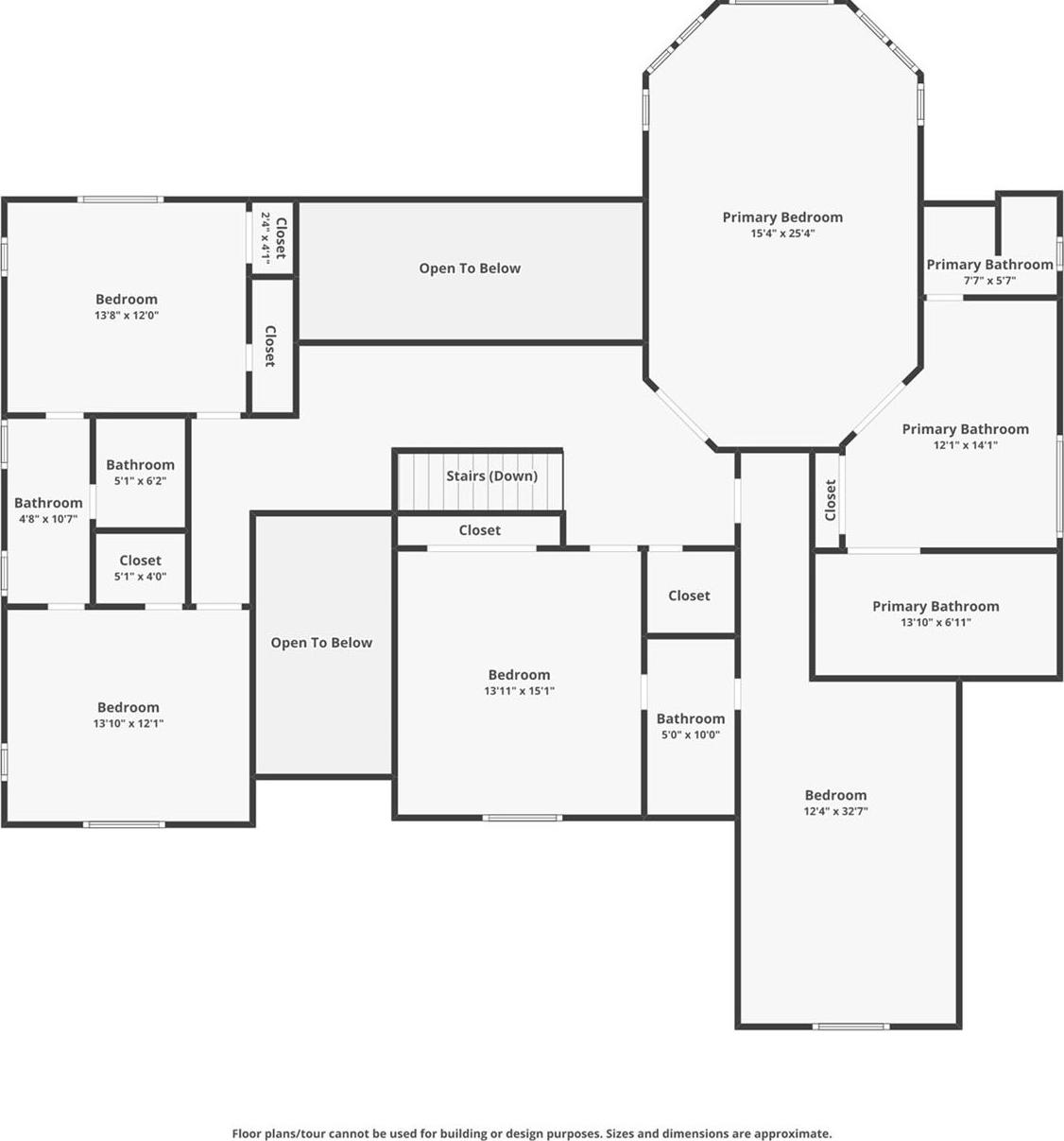
Welcome To This Elegant Contemporary Colonial Home, Perfectly Blending A Relaxed Atmosphere With Luxurious Details Across 3.1 Professionally Landscaped Acres. Step Inside And Make A Grand Entrance Through The Dramatic Foyer, Featuring Stunning In-lay Hardwood Floors And Stately Columns. The Expansive Living Room Offers A Sophisticated Formal Space For Traditional Furnishings And Elegant Entertaining. Enjoy Mealtime In A Setting That Exudes Gracious Formality. The Two-story Family Room, Complete With A Warm Fireplace And A Convenient Wet Bar, Is Sure To Become The Heart Of Your Entertaining. The First Floor Also Features A Desirable Home Office Enhanced By A Unique Two-sided Fireplace. The Large Kitchen Offers Both Efficient Style And Inviting Warmth, Boasting Beautiful Quartz Countertops, Top-of-the-line Stainless Steel Appliances, A Spacious Eating Area, And A Center Island Perfect For Casual Meals Or Serving As A Buffet. Retreat To The Luxurious Primary Suite, A True Spa-like Haven With A Separate Shower, Double Sinks, A Whirl Pool Tub, And A Generous Walk-in Closet. The Home Also Includes Three Additional Well-appointed Bedrooms And A Versatile Bonus Room, Each Sharing Thoughtfully Designed Jack & Jill Bathrooms. Outside, Discover Your Own Private Resort With A Sparkling Inground Pool Nestled Within The Beautiful, Park-like Property Featuring Gorgeous Landscaping. This Exceptional Home Enjoys An Excellent Location, Just Minutes Away From Charming Village Shops And Restaurants.
| Location/Town | Blooming Grove |
| Area/County | Orange County |
| Post Office/Postal City | Washingtonville |
| Prop. Type | Single Family House for Sale |
| Style | Colonial, Contemporary |
| Tax | $22,417.00 |
| Bedrooms | 4 |
| Total Rooms | 10 |
| Total Baths | 4 |
| Full Baths | 3 |
| 3/4 Baths | 1 |
| Year Built | 1991 |
| Basement | Full, Unfinished, Walk-Out Access |
| Construction | Frame, Vinyl Siding |
| Lot SqFt | 135,036 |
| Cooling | Central Air |
| Heat Source | Oil |
| Util Incl | Cable Connected, Electricity Connected, Phone Connected, Trash Collection Public, Water Connected |
| Pool | Fenced, In |
| Condition | Actual |
| Patio | Patio |
| Days On Market | 19 |
| Window Features | Casement, Floor to Ceiling Windows, Skylight(s), Wall of Windows |
| Lot Features | Back Yard, Front Yard, Landscaped, Level, Near School, Near Shops |
| Parking Features | Driveway, Garage, Garage Door Opener |
| Tax Assessed Value | 89900 |
| School District | Washingtonville |
| Middle School | Washingtonville Middle School |
| Elementary School | Taft Elementary School |
| High School | Washingtonville Senior High Sc |
| Features | Ceiling fan(s), central vacuum, chandelier, double vanity, eat-in kitchen, entrance foyer, formal dining, high ceilings, kitchen island, primary bathroom, open floorplan, pantry, quartz/quartzite counters, recessed lighting, soaking tub, walk-in closet(s), washer/dryer hookup, wet bar |
| Listing information courtesy of: Howard Hanna Rand Realty | |