RealtyDepotNY
Cell: 347-219-2037
Fax: 718-896-7020
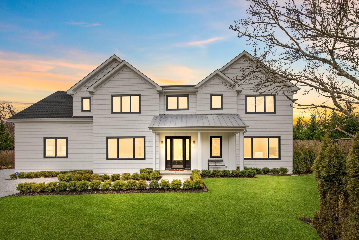
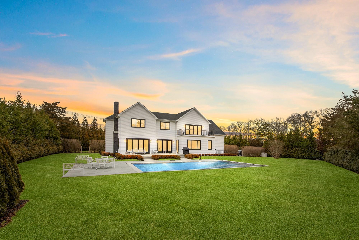
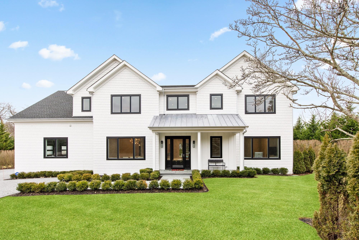
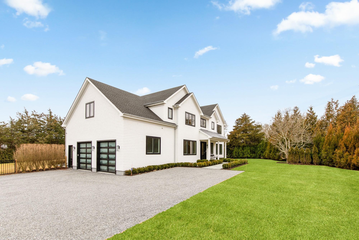
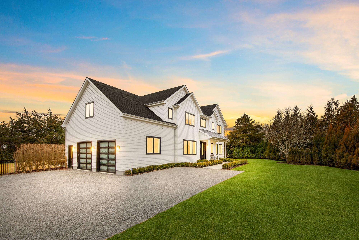
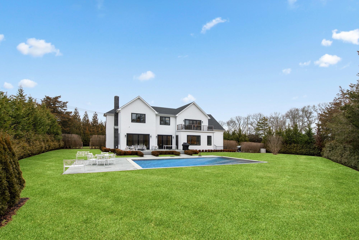
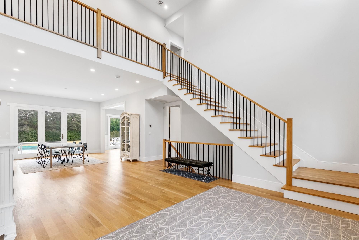
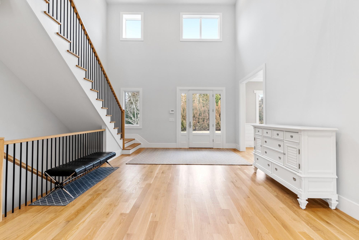
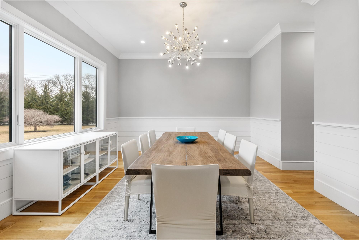
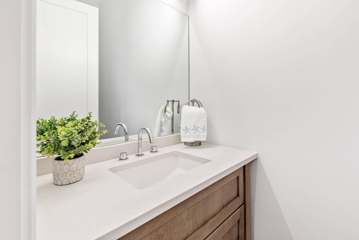
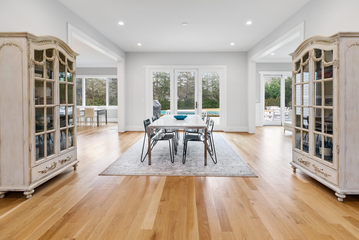
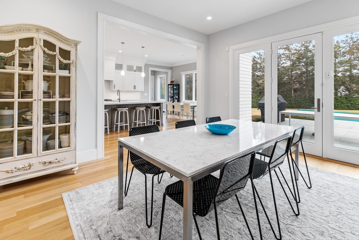
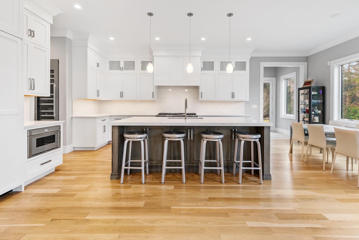
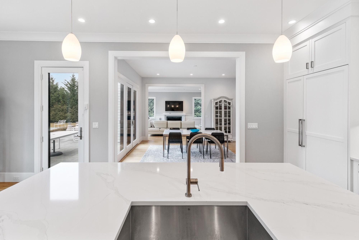
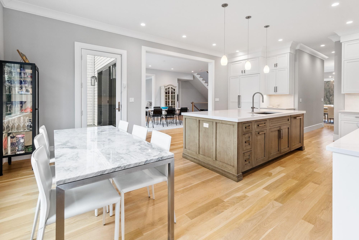
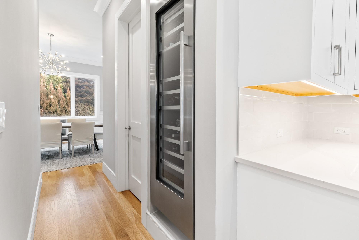
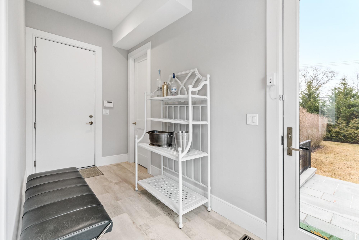
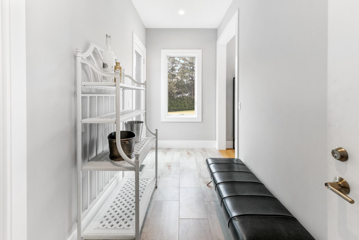
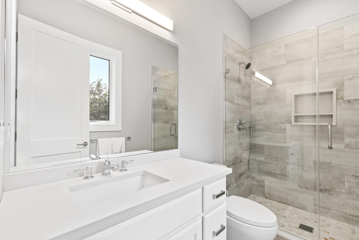
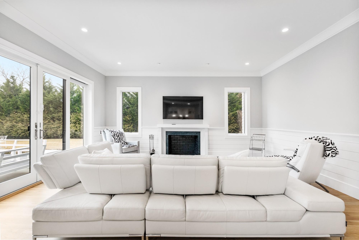
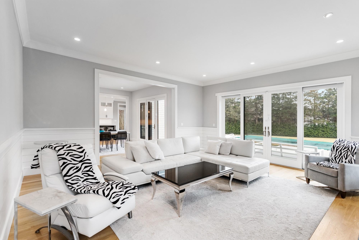
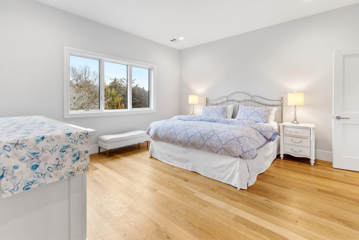
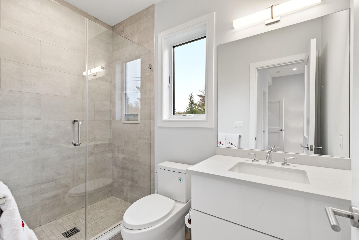
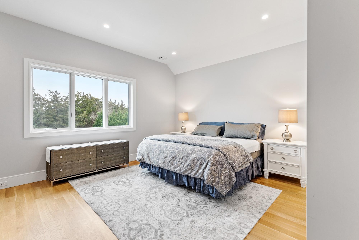
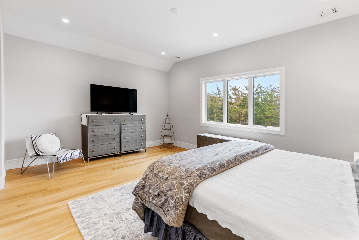
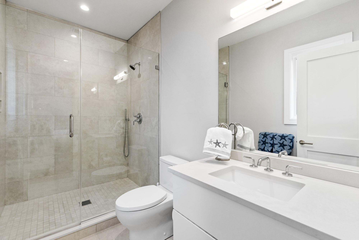
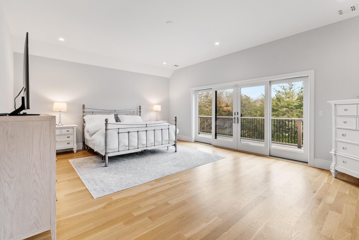
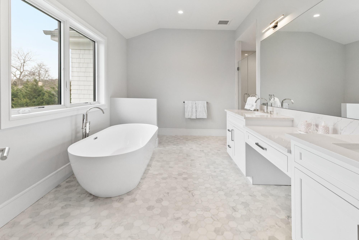
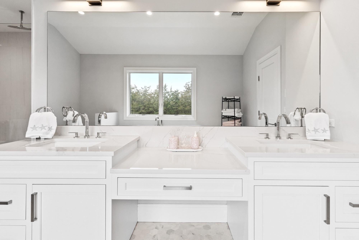
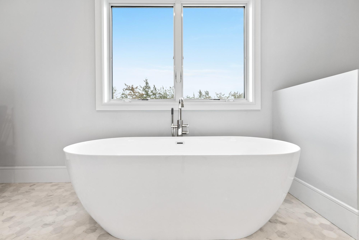
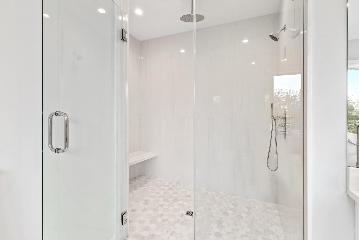
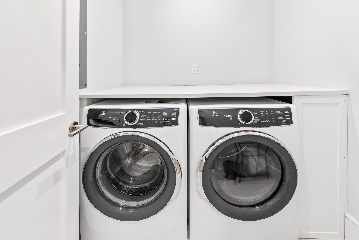
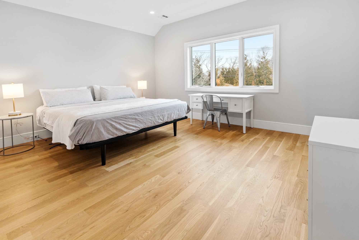
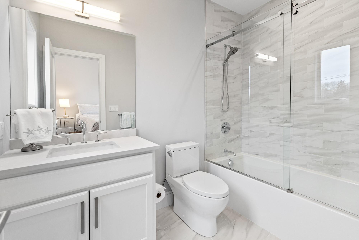
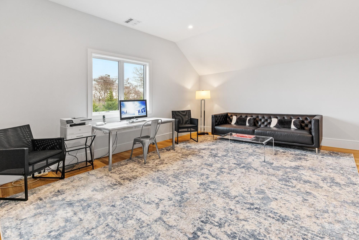
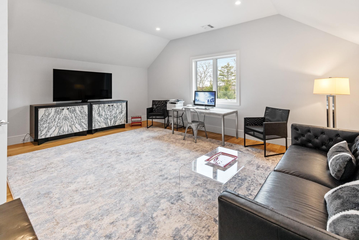
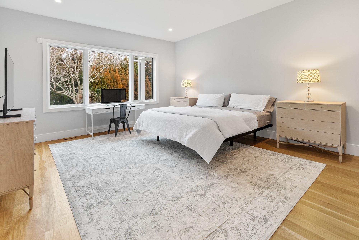
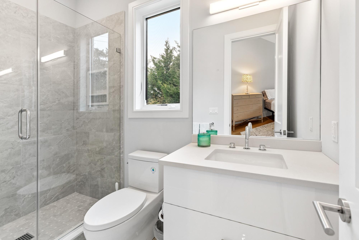
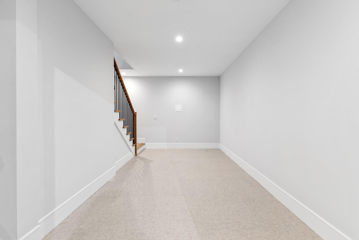
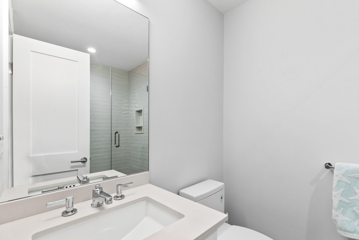
Water Mill Modern Farmhouse Masterpiece - Built In 2022 This Stunning Modern Farmhouse, Built In 2022, Is Located In Prime Water Mill North, Off Of Head Of Pond Road, Across From Mill Pond. There Are Five King-sized Bedrooms, 7 Full Baths And One Half Bath. The Sun-flooded Main Floor Includes A Soaring Two-story Entrance Foyer, High Ceilings, State Of The Art Kitchen With Breakfast Area, Thermador Appliances, Built-in Thermador Wine Column, A Large Walk In Pantry And Open Central Dining Area. The Living Room Has A Masonry Fireplace And Sliding Doors To The South-facing Bluestone Patio. There Is A Separate Formal Dining Room With Shiplap Trim, A Spacious First Floor Primary Suite With High Ceilings And Its Own En-suite Bathroom, A Full Sized Pool Bathroom, A Powder Room, A Spacious Mud Room, And Oversized Attached Two Car Garage. Sliding Glass Doors Lead To A Large Two-level Bluestone Patio And 20x40 Heated Gunite Pool With Water Feature. The Second Floor Includes A Large Primary Suite With Private Balcony Overlooking The Pool And Bluestone Patio. Its En-suite Bathroom Has A Floating Bathtub, Double Sinks, Radiant Heated Floors, And Oversized Walk-in Shower. Each Additional Bedroom Is En-suite With Its Own Private Bathroom. All Closets Are Custom Built And There Is A Separate Bonus Room. The Partially Finished Basement Includes A Full Bathroom. There Is An Additional 1900 Square Feet Of Unfinished Basement, With High Ceilings And Four Windows That Can Be Easily Finished And Customized. A Large, Level Driveway From Head Of Pond Road Leads To The Attached Garage, Bluestone Front Walkway And Stately Covered Front Entrance. Mature Landscaping Provides Complete Privacy And An Estate-like Feeling To The Property.
| Location/Town | Southampton |
| Area/County | Suffolk County |
| Post Office/Postal City | Water Mill |
| Prop. Type | Single Family House for Sale |
| Style | Post Modern |
| Tax | $12,977.00 |
| Bedrooms | 5 |
| Total Rooms | 10 |
| Total Baths | 8 |
| Full Baths | 7 |
| 3/4 Baths | 1 |
| Year Built | 2023 |
| Basement | Full, Partially Finished |
| Construction | Shingle Siding |
| Lot SqFt | 40,946 |
| Cooling | Central Air |
| Heat Source | Forced Air |
| Util Incl | Cable Connected, Electricity Connected, Natural Gas Connected, Trash Collection Private, Underground Utilities, Water Connected |
| Days On Market | 167 |
| Lot Features | Back Yard, Cleared, Corner Lot, Landscaped, Level, Private, Sprinklers In Front, Sprinklers In Rear |
| Tax Assessed Value | 2936900 |
| School District | Southampton |
| Middle School | Southampton Intermediate Schoo |
| Elementary School | Southampton Elementary School |
| High School | Southampton High School |
| Features | First floor bedroom, first floor full bath, central vacuum, chandelier, chefs kitchen, eat-in kitchen, entrance foyer, formal dining, galley type kitchen, high ceilings, high speed internet, kitchen island, primary bathroom, master downstairs, open floorplan, open kitchen, pantry, quartz/quartzite counters, recessed lighting, smart thermostat, soaking tub, storage, walk-in closet(s) |
| Listing information courtesy of: Nest Seekers International LLC | |