RealtyDepotNY
Cell: 347-219-2037
Fax: 718-896-7020
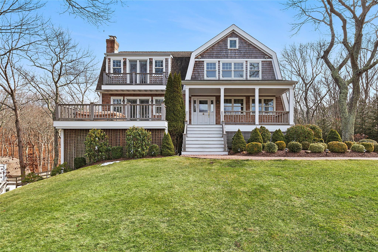
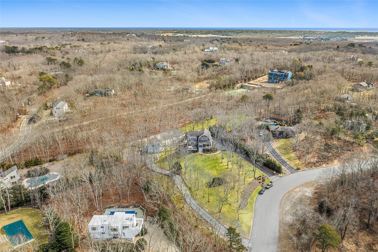
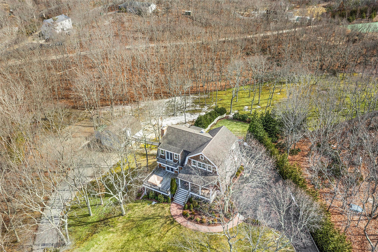

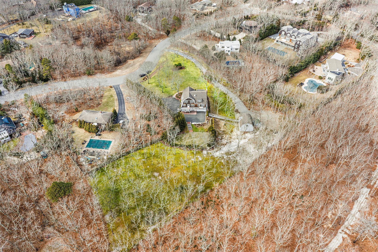
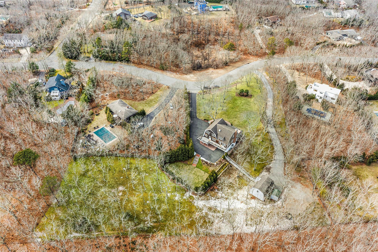
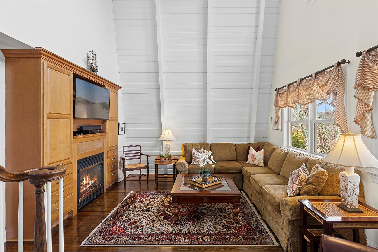
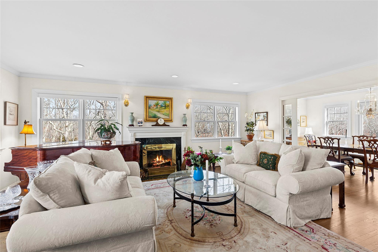
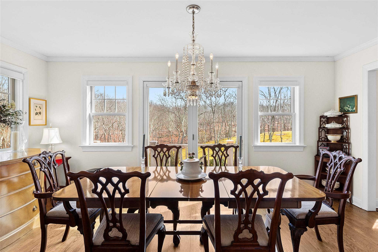
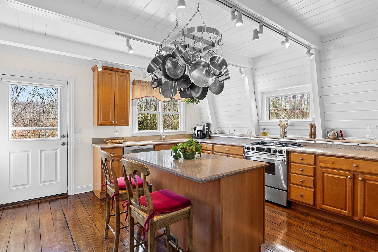
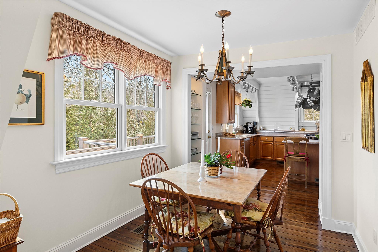
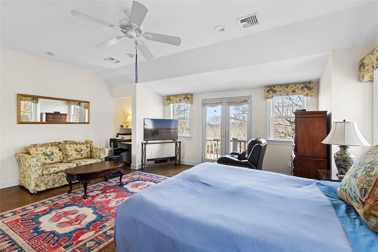
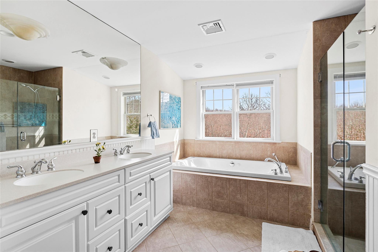
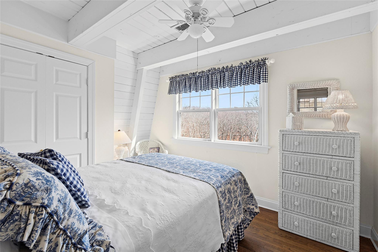
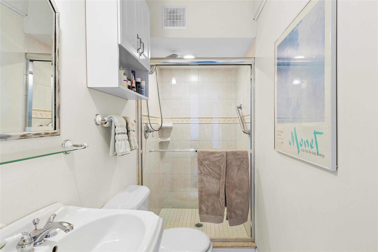
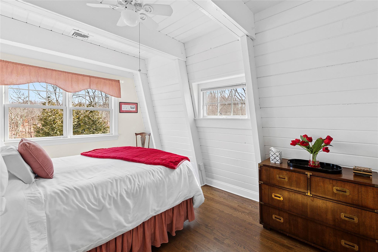
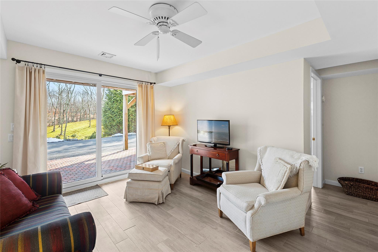
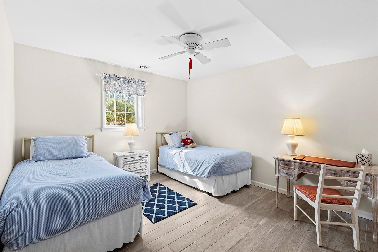
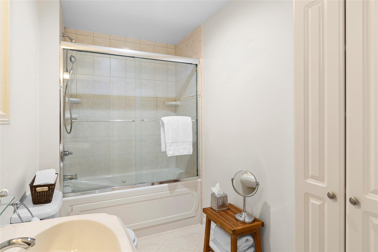
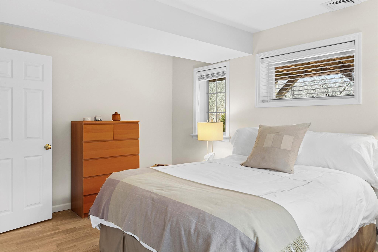
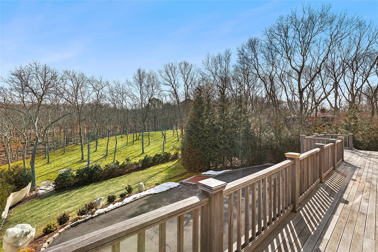
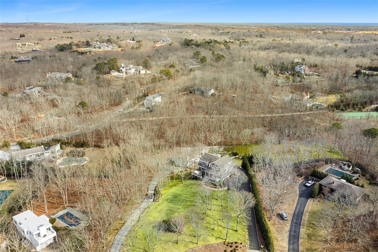
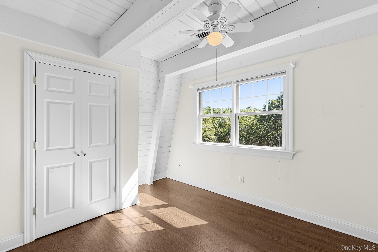
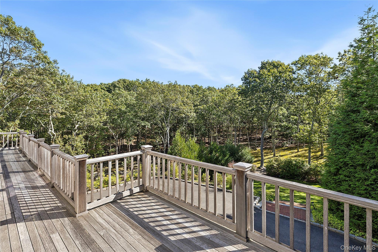
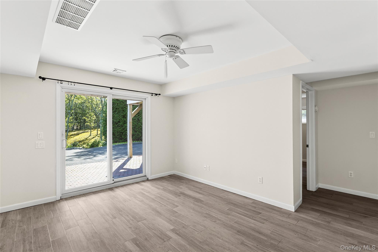
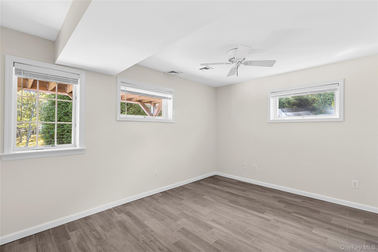
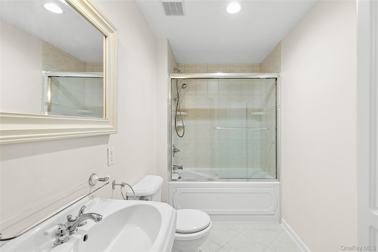
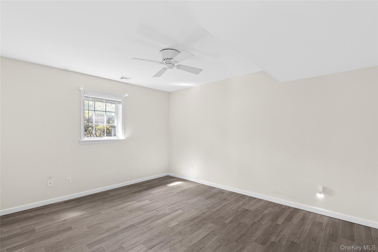

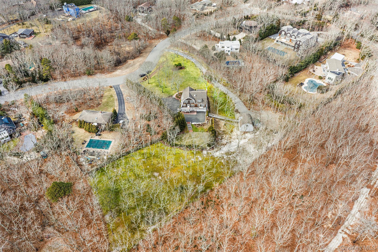
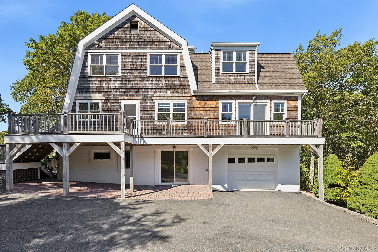
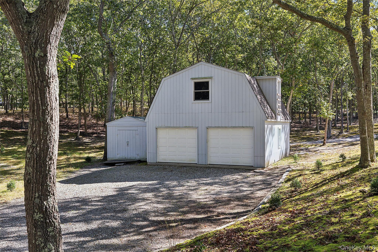
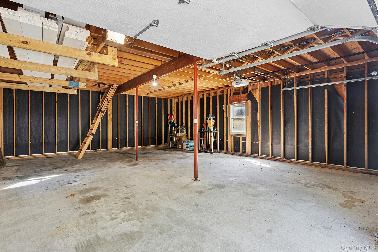
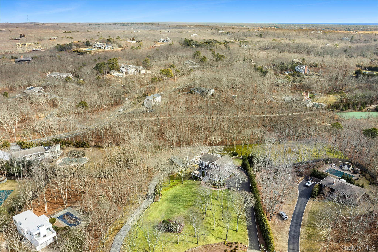
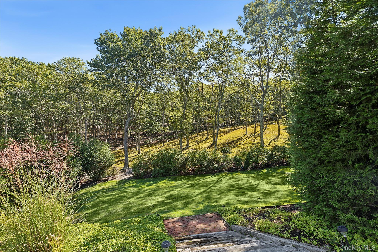
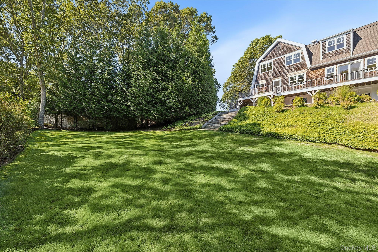
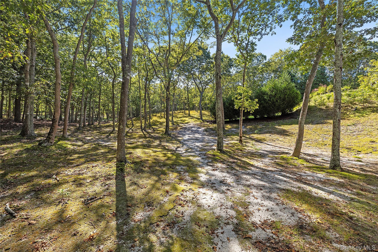
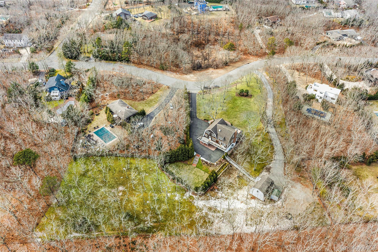
Welcome To 22 Old Trail Road, A Charming Beach Cottage-style Residence Of 4 Bedrooms Plus Den And 3.5 Baths. It Is Tucked Away In The Tranquil Town Of Water Mill, Ny. This Home Is A Captivating Blend Of Comfort And Elegance, Nestled On A Generous 2-acre Private Lot. As You Step Into The Foyer, The 17-foot High Ceiling Immediately Captures Your Attention, Leading You Into A Living Room Adorned With Wood Burning Fireplace And French Doors And Adjacent Den. The Open Dining Room Or Media Room Has Authentic Rustic, Shiplap, A Cozy Fireplace And Built-in Media Center. The Wide Plank Hardwood Floors Showcase Well All Styles Of Decor. There Is A Guest Powder Room. The Gourmet Chef's Kitchen, Equipped With A Breakfast Area, Is A Culinary Enthusiast's Dream. This Space Seamlessly Opens Flows Ready To Host Memorable Dinner Parties. There Is A Primary Suite, Featuring A Sizable Walk-in Closet, Bath With Soaking Tub And Balcony And Two Additional Charming Bedrooms And Full Bathroom. The Lower Level Offers 2 Rooms And A Bedroom, A Bathroom, And Laundry Room. The Attached Garage Provides Ample Space For Your Vehicles And Storage Needs. The Outdoor Area Is Brimming With Potential, With Enough Room For A Pool And There Is Currently A Sunken Hot Tub. A Two-car Barn And Workshop Present Endless Possibilities, Whether You're An Artist Seeking A Studio, A Sports Enthusiast Needing Equipment Storage, Or An Aspiring Urban Farmer. This Meticulously Maintained Property Is Ready To Welcome Its Next Owner With An Already Updated Certificate Of Occupancy, 40 Percent Clearing Allowed And Single And Separate Zoning Allowing For 10 Feet Setbacks For Pool.
| Location/Town | Southampton |
| Area/County | Suffolk County |
| Post Office/Postal City | Water Mill |
| Prop. Type | Single Family House for Sale |
| Style | Cottage |
| Tax | $6,595.00 |
| Bedrooms | 4 |
| Total Rooms | 11 |
| Total Baths | 4 |
| Full Baths | 3 |
| 3/4 Baths | 1 |
| Year Built | 1973 |
| Basement | Finished, Full, Walk-Out Access |
| Construction | Cedar, Shingle Siding, Wood Siding |
| Lot SqFt | 8,712,000 |
| Cooling | Central Air |
| Heat Source | Oil |
| Util Incl | Electricity Available, Phone Available, Trash Collection Private |
| Condition | Updated/Remodeled |
| Patio | Covered, Deck |
| Days On Market | 138 |
| Lot Features | Back Yard, Front Yard, Near Shops, Part Wooded, Sloped |
| Parking Features | Attached, Detached |
| Tax Assessed Value | 1504300 |
| Tax Lot | 59.1 |
| School District | Southampton |
| Middle School | Southampton Intermediate Schoo |
| Elementary School | Southampton Intermediate Schoo |
| High School | Southampton High School |
| Features | Beamed ceilings, breakfast bar, built-in features, cathedral ceiling(s), ceiling fan(s), chefs kitchen, double vanity, eat-in kitchen, entertainment cabinets, entrance foyer, formal dining, granite counters, high ceilings, high speed internet, in-law floorplan, kitchen island, primary bathroom, natural woodwork, original details, pantry, recessed lighting, soaking tub, storage, walk-in closet(s), washer/dryer hookup |
| Listing information courtesy of: Douglas Elliman Real Estate | |