Tel: 718-896-0777
Cell: 347-219-2037
Fax: 718-896-7020
Single Family House for Sale in Water Mill, Southampton, Suffolk County, NY 11976 | Web ID: L3586440 | $3,875,000
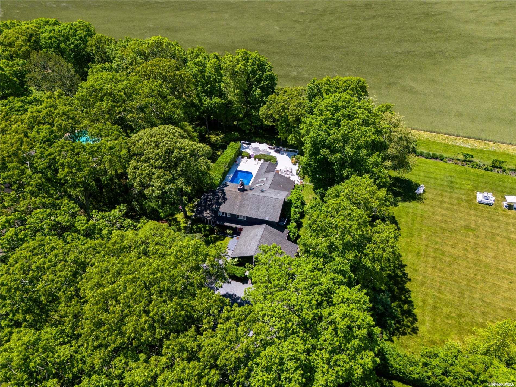
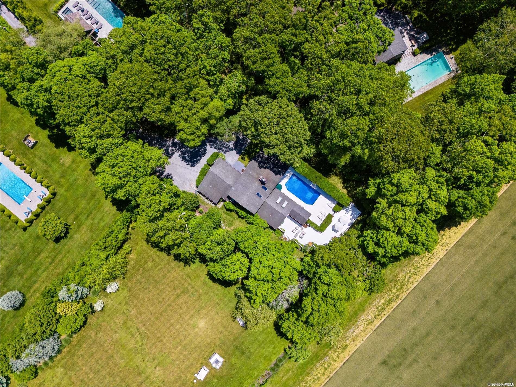
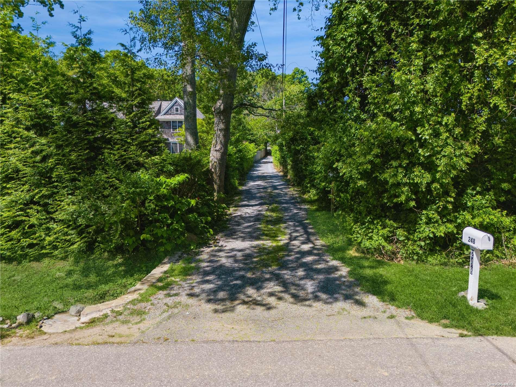
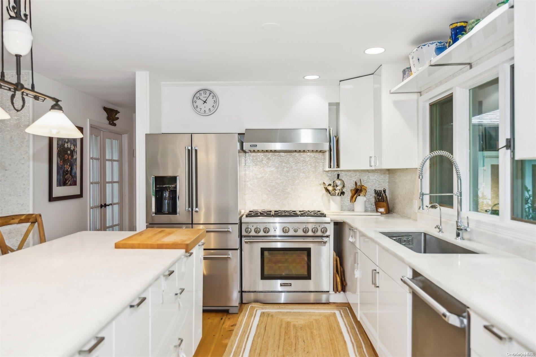
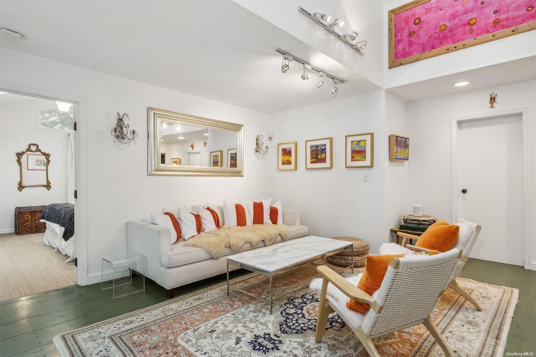
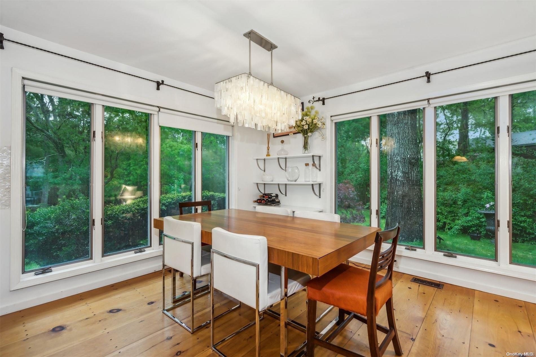
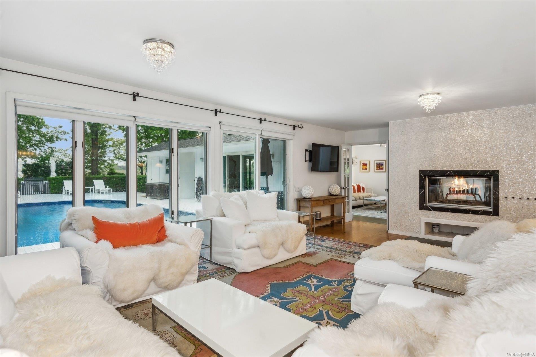
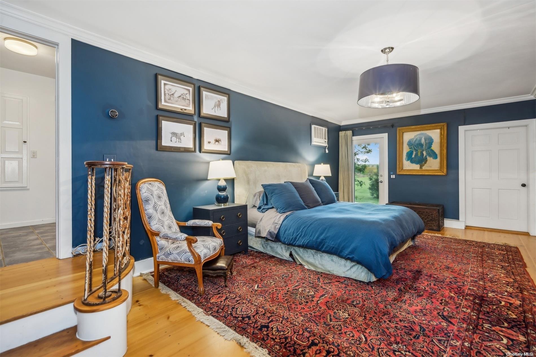
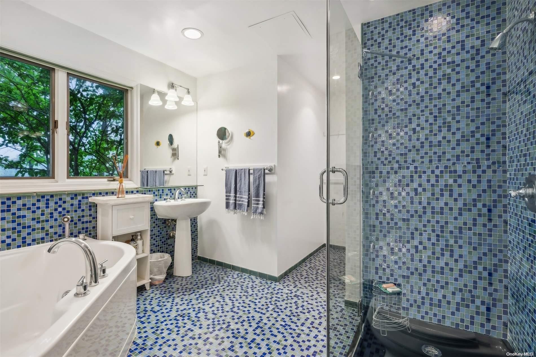
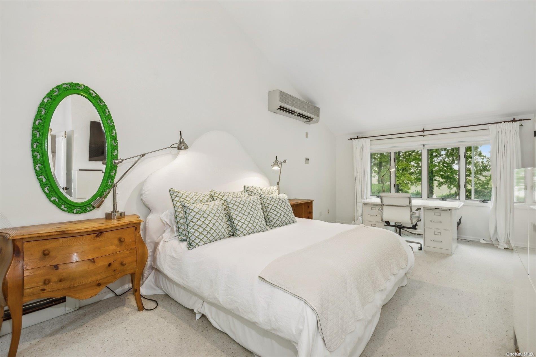
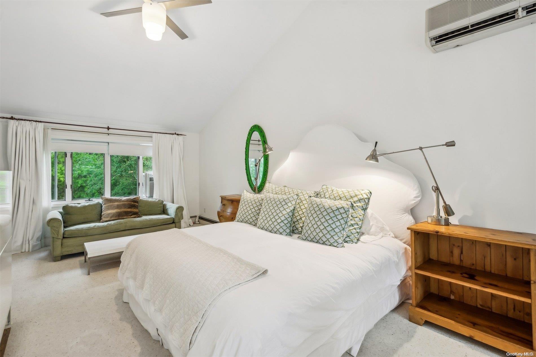
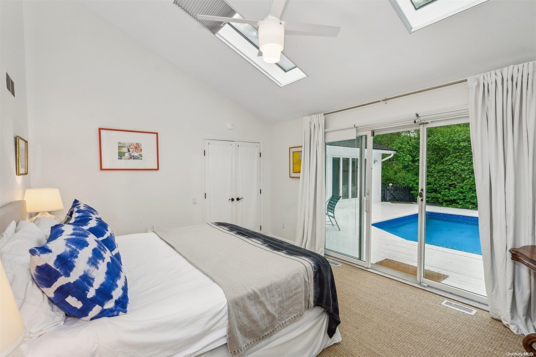
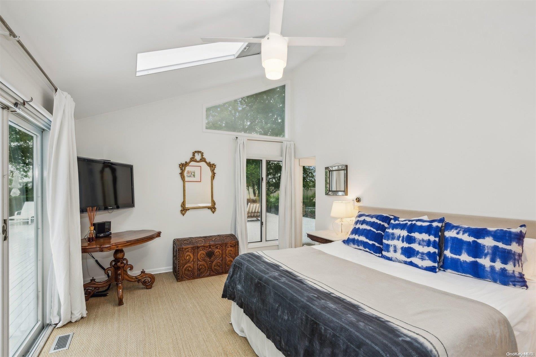
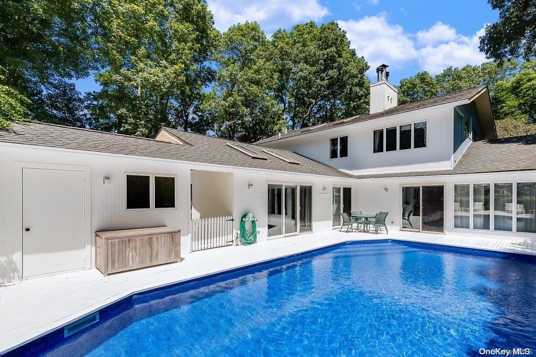
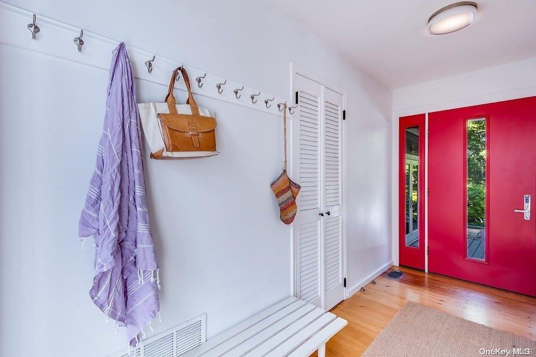
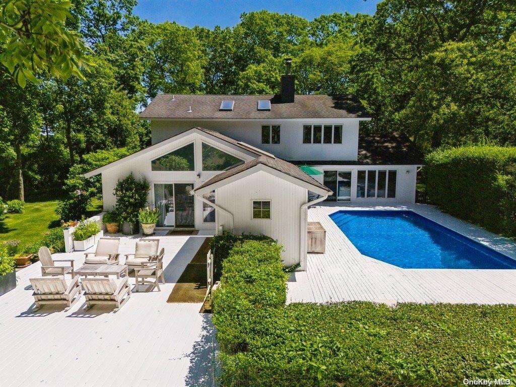
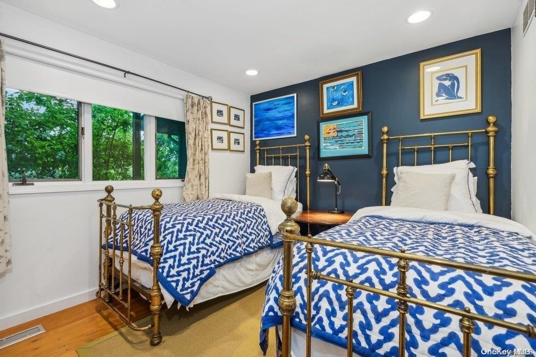
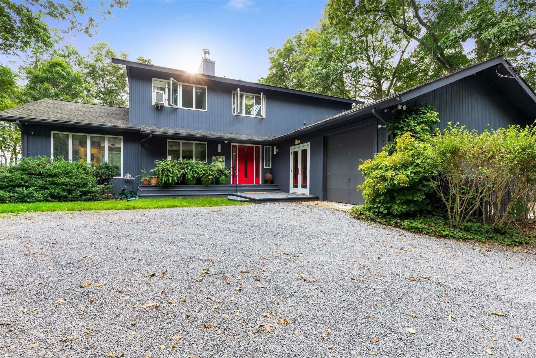
Property Description
Down A Long Private Driveway 359+', Sits A Charming Split Level Ranch, With Amazing Views And Privacy Overlooking 100acres Of Farmland. The Interior House Boasts 3504, Sf Above Ground And A Partially Finished Basement/rec Room. The 3 Primary Suits Are All In Different Wings Of The House Offering The Most Amount Of Privacy. The Unground Vinyl Pool Is Salt Based And Heated. Outdoor Shower And 1/4 Bbc. Buy As Is Or Make It Your Own., Additional Information: Appearance:good, Interior Features:guest Quarters, Lr/dr, Marble Bath
Property Information
| Location/Town | Southampton |
| Area/County | Suffolk County |
| Post Office/Postal City | Water Mill |
| Prop. Type | Single Family House for Sale |
| Style | Ranch, Split Level, Split Ranch |
| Tax | $7,699.00 |
| Bedrooms | 5 |
| Total Rooms | 7 |
| Total Baths | 5 |
| Full Baths | 4 |
| 3/4 Baths | 1 |
| Year Built | 1992 |
| Basement | Bilco Door(s), Partial, Partially Finished |
| Construction | Clapboard, Advanced Framing Technique |
| Total Units | 1 |
| Lot Size | 1.040 |
| Lot SqFt | 45,293 |
| Cooling | Central Air, Wall/Window Unit(s) |
| Heat Source | Oil, Wood, Baseboard |
| Util Incl | Trash Collection Private |
| Features | Basketball Hoop, Mailbox, Gas Grill, Balcony, Basketball Court |
| Pool | In Ground |
| Patio | Deck |
| Days On Market | 149 |
| Window Features | Blinds, Screens, Skylight(s) |
| Parking Features | Detached, Garage Door Opener, Private |
| Tax Lot | 6 |
| Units | 1 |
| School District | Southampton |
| High School | Southampton High School |
| Features | Cathedral ceiling(s), eat-in kitchen, master downstairs, walk-in closet(s), first floor bedroom, marble counters, primary bathroom, ceiling fan(s), smart thermostat |
| Listing information courtesy of: Douglas Elliman Real Estate | |
View This Property on the Map
MORTGAGE CALCULATOR
Note: web mortgage-calculator is a sample only; for actual mortgage calculation contact your mortgageg provider