RealtyDepotNY
Cell: 347-219-2037
Fax: 718-896-7020
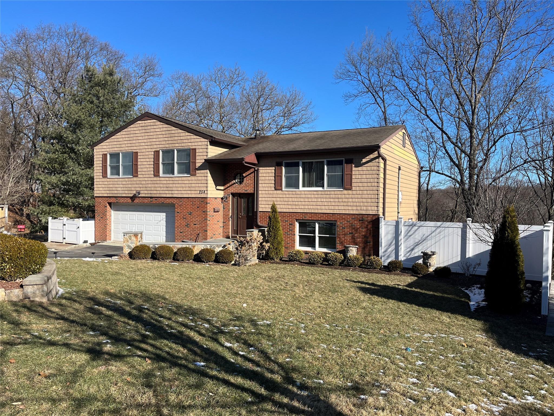
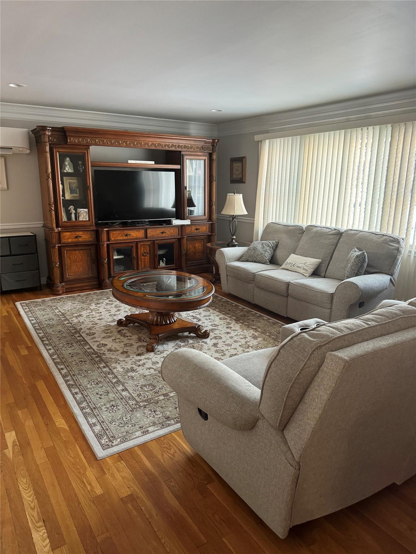
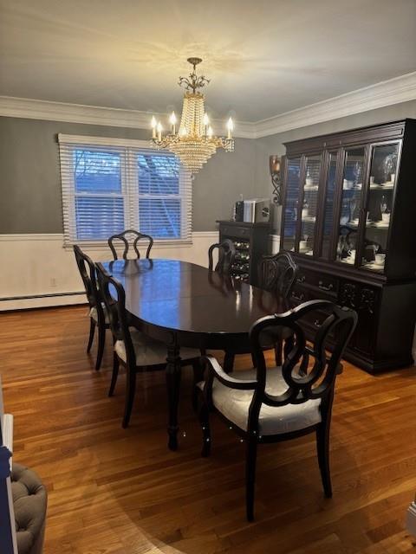
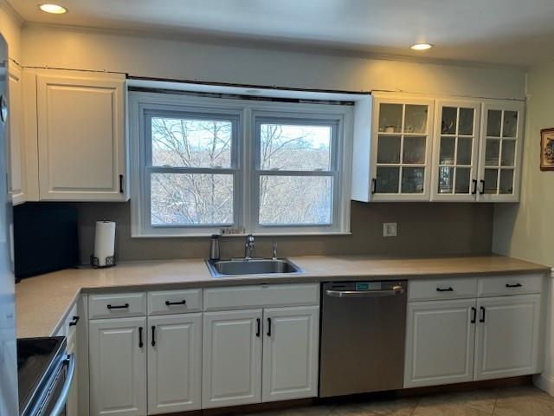
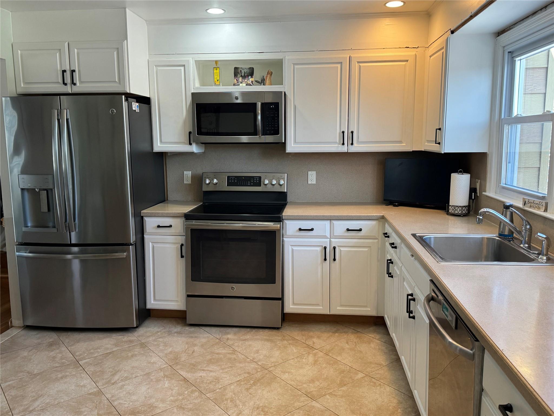
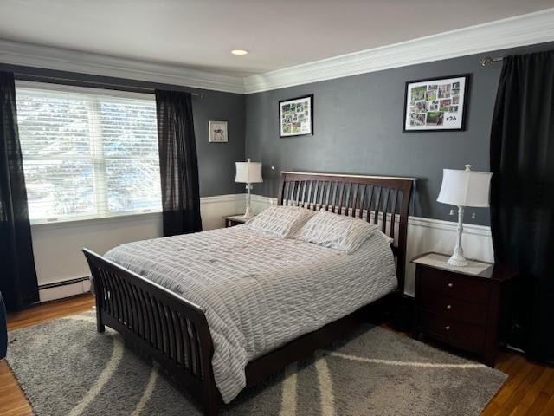
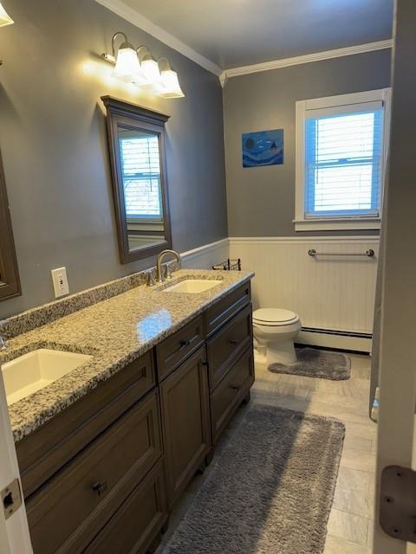
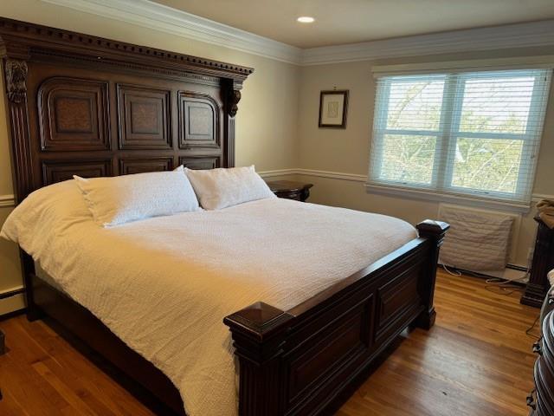
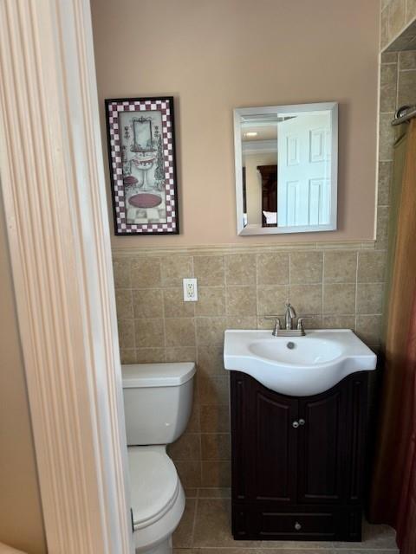
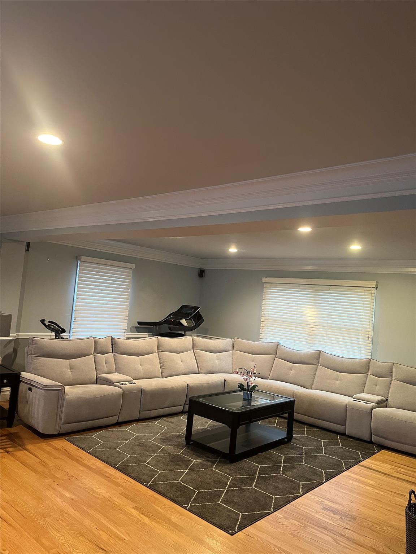
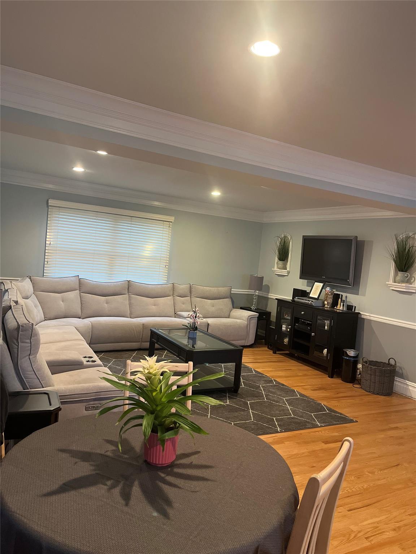
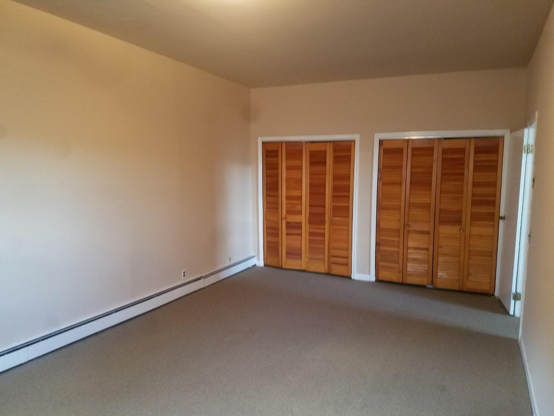
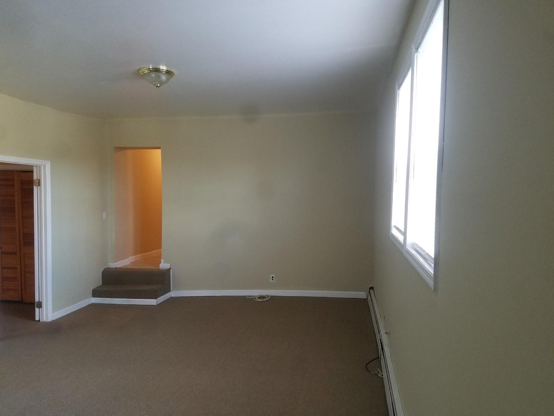
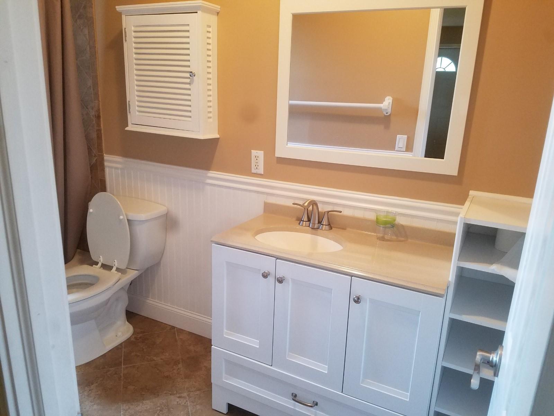
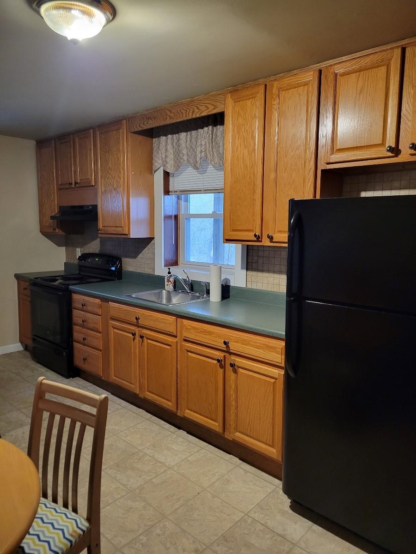
Stunning Raised Ranch Split-level Home With In-law Suite! Welcome To This Beautifully Maintained Raised Ranch Split-level Home, Offering The Perfect Combination Of Comfort, Space, And Versatility. This 5-bedroom, 4-bath Residence Boasts An Inviting Layout, With Potential For Multi-generational Living. This Home Features A Bright And Airy Living Room, Formal Dining Room Which Provides Ample Space For Entertaining And Kitchen With Stainless Steel Appliances On Main Level. Upper Level Offers Primary Bedroom/bath Along With Two Additional Spacious Bedrooms And Hall Bath. Sunlit Family Room With Kitchenette, Office/bedroom, Bath And Laundry Room Complete The Lower Level. One Of The Standout Features Of This Home Is The Fully Equipped In-law Suite With A Private Entrance. Perfect For Extended Family Or Guests. This Suite Offers Its Own Kitchen, Living Space, Bedroom And Bath For Complete Independence. This Home Is A Rare Find, Offering Both Privacy And Connectivity In A Desirable Neighborhood. Don’t Miss The Opportunity To Make This Unique Property Your Own!
| Location/Town | Harrison |
| Area/County | Westchester County |
| Post Office/Postal City | West Harrison |
| Prop. Type | Single Family House for Sale |
| Style | Raised Ranch, Split Ranch |
| Tax | $21,474.00 |
| Bedrooms | 5 |
| Total Rooms | 11 |
| Total Baths | 4 |
| Full Baths | 4 |
| Year Built | 1979 |
| Basement | Finished |
| Construction | Brick, Cedar |
| Lot SqFt | 0.46 |
| Cooling | Wall/Window Unit(s) |
| Heat Source | Baseboard, Oil |
| Util Incl | Cable Connected, Electricity Connected, Sewer Connected, Trash Collection Public, Water Connected |
| Patio | Deck |
| Days On Market | 130 |
| Lot Features | Cul-De-Sac, Sloped |
| Tax Assessed Value | 12700 |
| Tax Lot | 62 |
| School District | Harrison |
| Middle School | Louis M Klein Middle School |
| Elementary School | Samuel J Preston School |
| High School | Harrison High School |
| Features | Crown molding, eat-in kitchen, formal dining, in-law floorplan, primary bathroom, washer/dryer hookup |
| Listing information courtesy of: Marcella Realty LLC | |