RealtyDepotNY
Cell: 347-219-2037
Fax: 718-896-7020
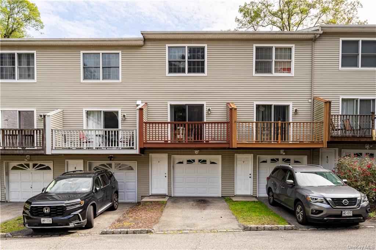
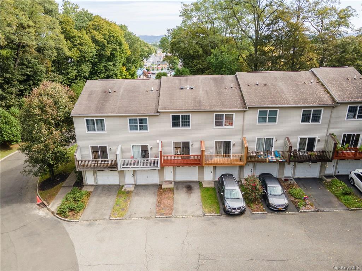
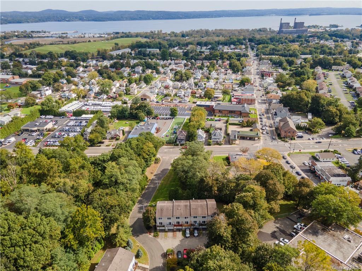
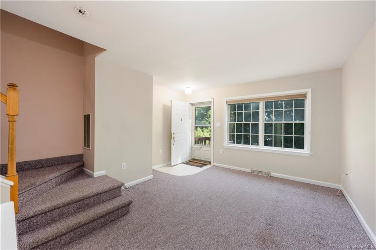
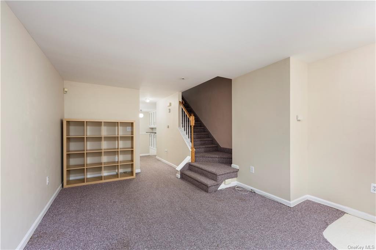
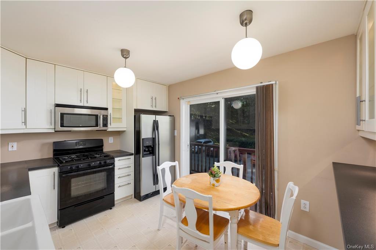
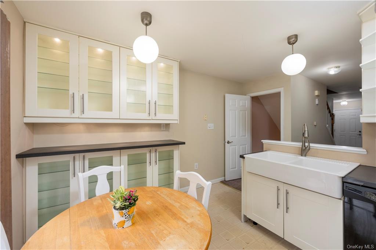
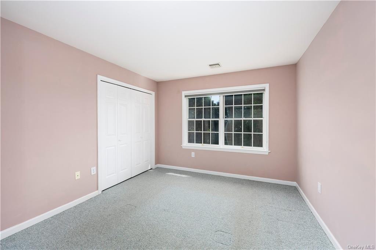
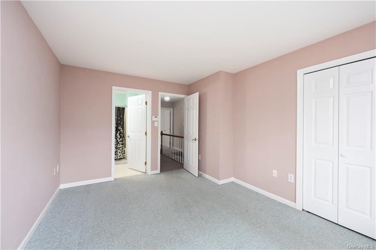
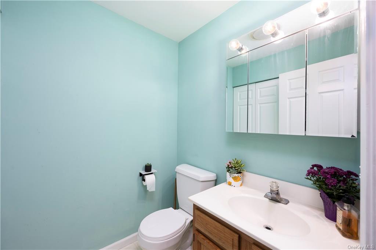
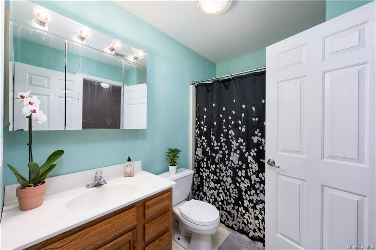
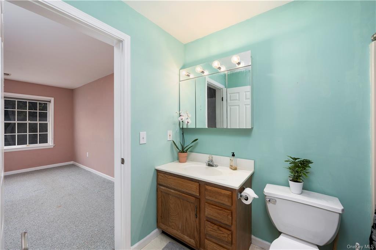
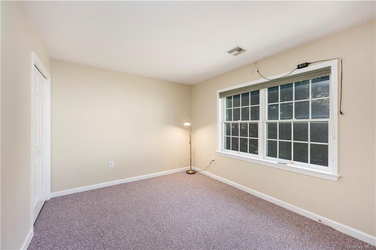
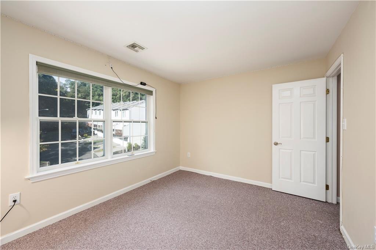
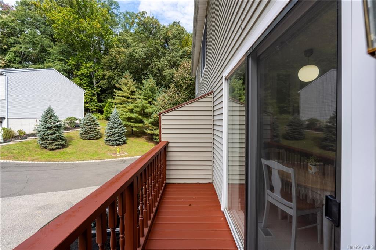
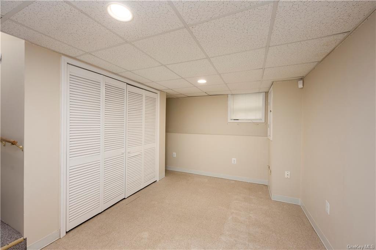
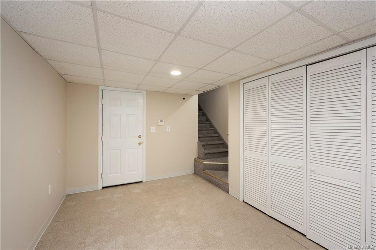
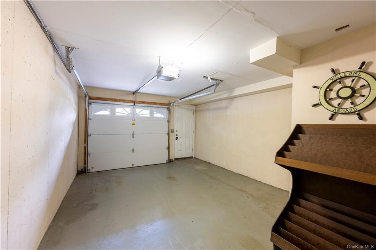
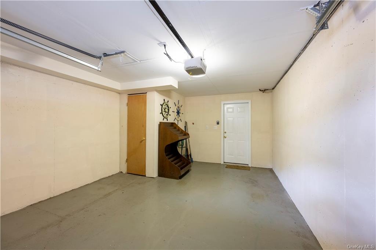
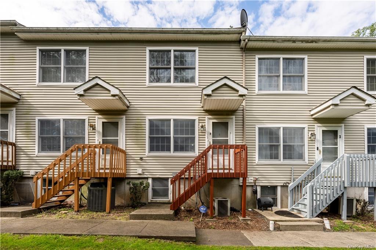
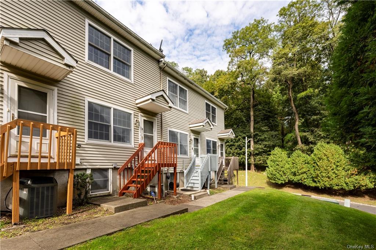
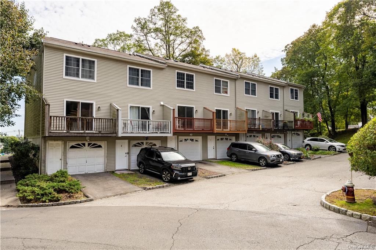
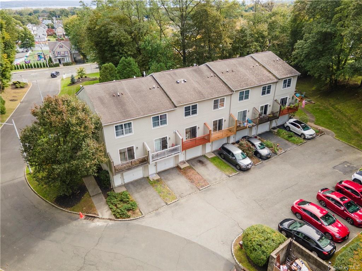
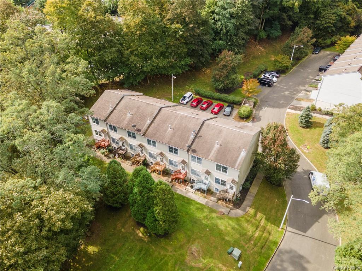
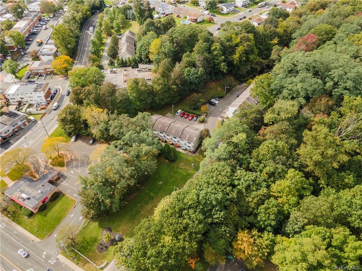
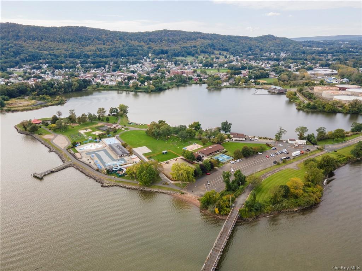
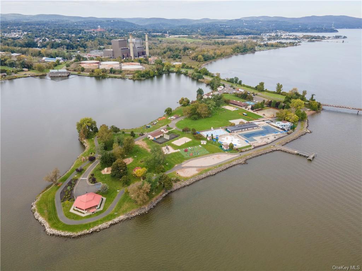
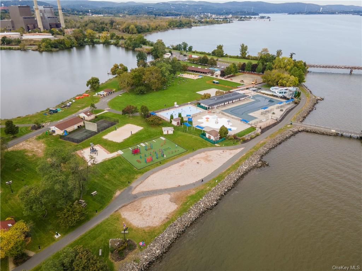
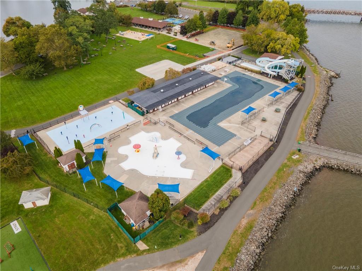
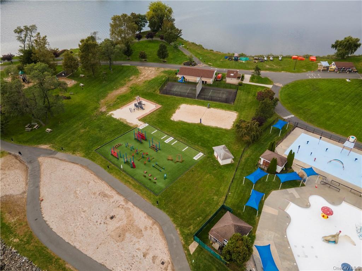
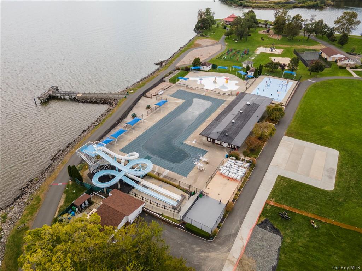
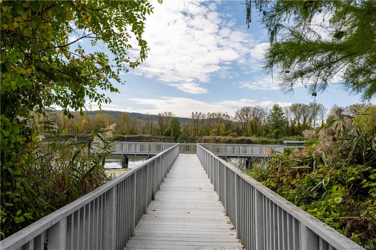
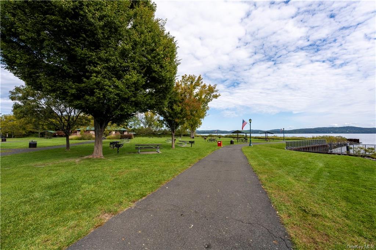
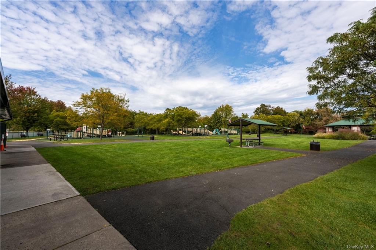
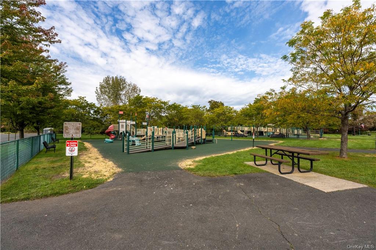
Professional, Tranquil Neighborhood With Helpful Neighbors And A Close Community In A Good School District. Freshly Painted! Overlooks Extensive Grass Property With A Small Play Yard. Easy Walking To Grocery And Restaurants. The Home Offers An Updated Eat-in Kitchen. Brand New Hot Heater And Balcony. 2 Bedrooms With A Potential For A Third. Walk In Storage In The Garage. One Car Attached Garage With Guest Spaces Available As Well. Balcony Over Looking The Court Yard. Hoa Fees Have Only Gone Up $25 In Over 25 Years! This Neighborhood Is A Must See. Within Walking Distance Of Helen Hayes Hospital. Across The Street From Daycare. The Town Has Amazing Amenities Such As Multiple Parks. Town Pool On The Hudson River With Tennis, Water Slide, Picnicking, Kiddie Splash Area And Summer Concerts. Close To A Dog Park! Rockland County Has Tons Of Hiking And An Easy Commute To Nyc!
| Location/Town | Haverstraw |
| Area/County | Rockland |
| Post Office/Postal City | West Haverstraw |
| Prop. Type | Single Family House for Sale |
| Style | Townhouse |
| Tax | $10,281.00 |
| Bedrooms | 2 |
| Total Rooms | 7 |
| Total Baths | 2 |
| Full Baths | 1 |
| 3/4 Baths | 1 |
| Year Built | 1996 |
| Basement | Finished |
| Construction | Frame, Vinyl Siding |
| Lot SqFt | 871 |
| Cooling | Central Air |
| Heat Source | Natural Gas, Forced |
| Features | Balcony |
| Property Amenities | A/c units, air filter system, alarm system, b/i shelves, chandelier(s), dishwasher, door hardware, dryer, garage door opener, garage remote, refrigerator, shades/blinds, wall to wall carpet, washer |
| Community Features | Park, Near Public Transportation |
| Lot Features | Near Public Transit |
| Parking Features | Attached, 1 Car Attached, Common, Driveway, Unassigned |
| Tax Assessed Value | 186400 |
| Association Fee Includes | Maintenance Grounds, Snow Removal, Trash |
| School District | North Rockland |
| Middle School | Call Listing Agent |
| Elementary School | West Haverstraw Elementary Sch |
| High School | North Rockland High School |
| Features | Eat-in kitchen, master bath, multi level |
| Listing information courtesy of: Keller Williams Realty Partner | |