RealtyDepotNY
Cell: 347-219-2037
Fax: 718-896-7020
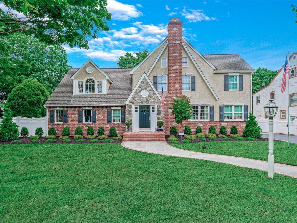
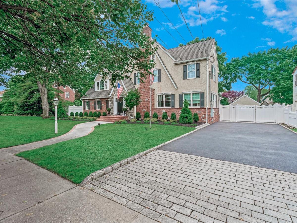
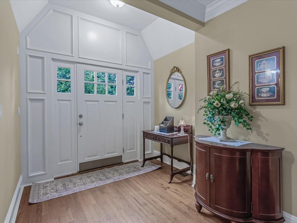
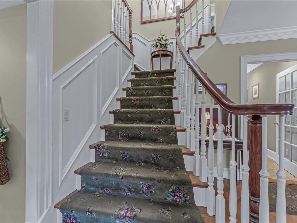
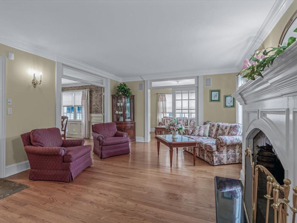
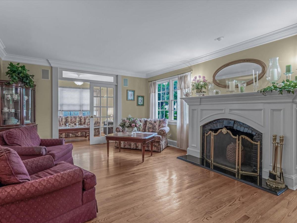
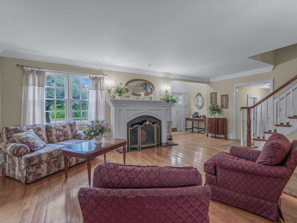
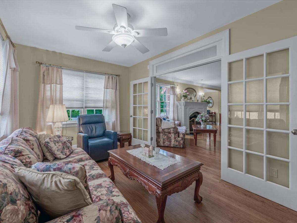
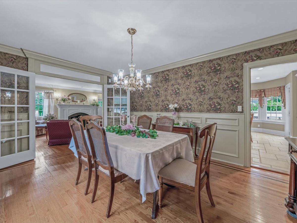
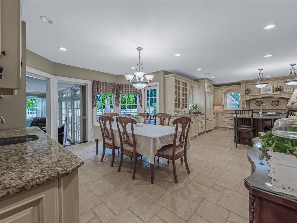
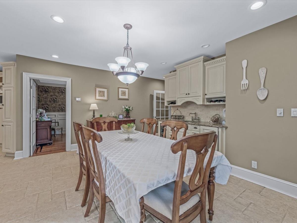
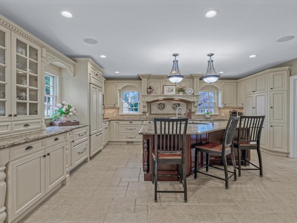
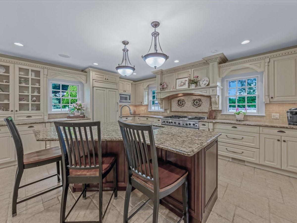
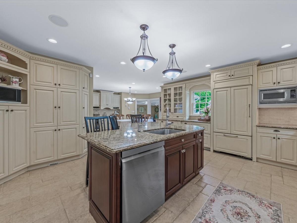
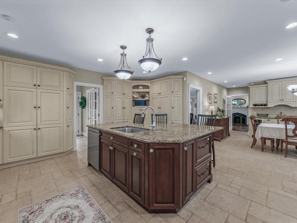
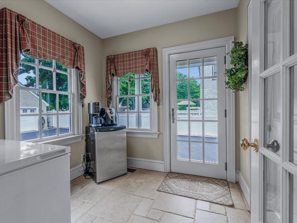
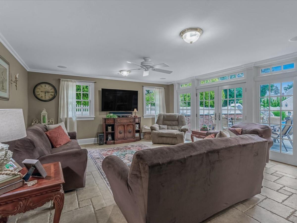
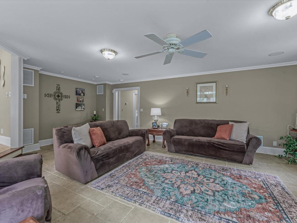
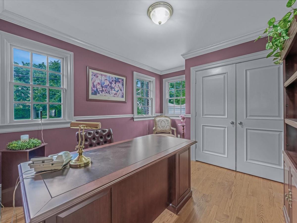
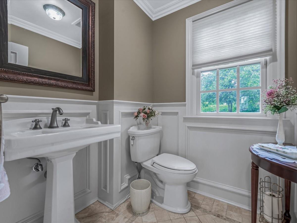
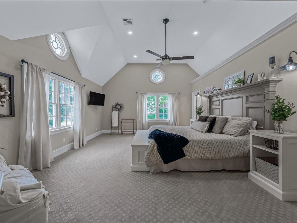
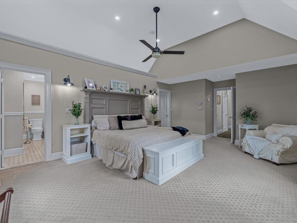
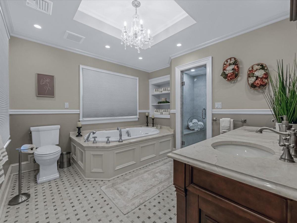
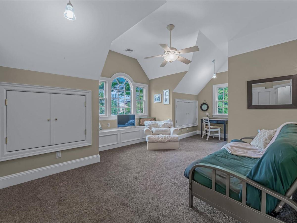
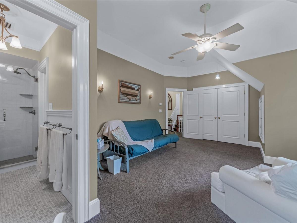
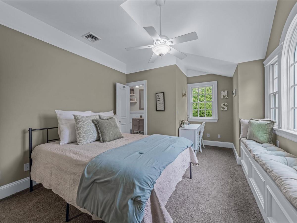
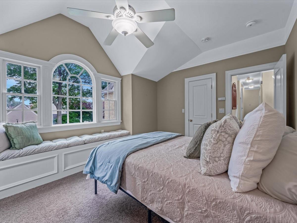
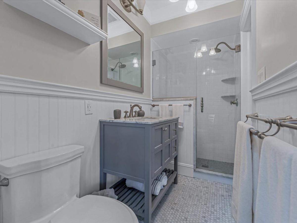
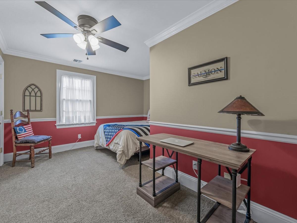
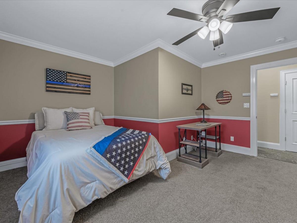
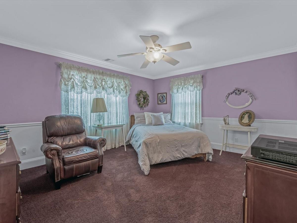
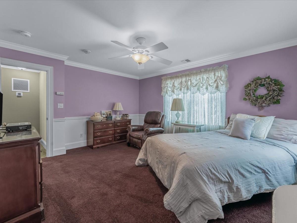
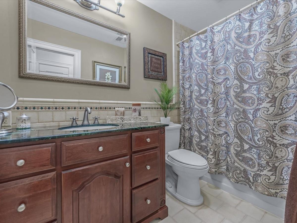
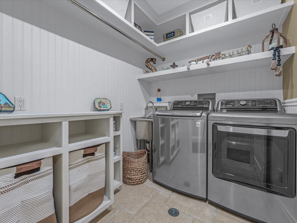
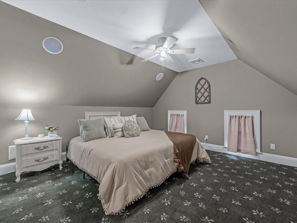
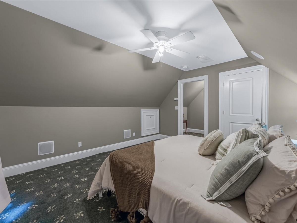
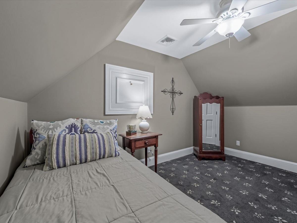
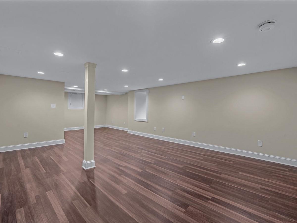
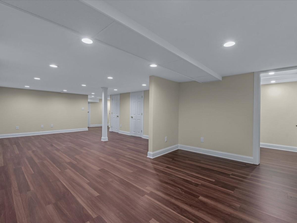
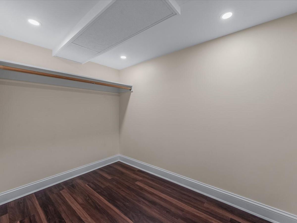
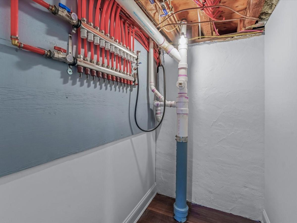
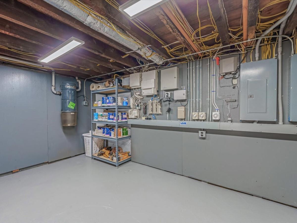
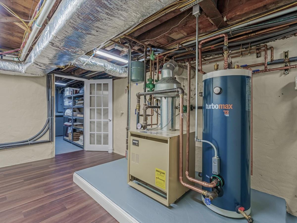
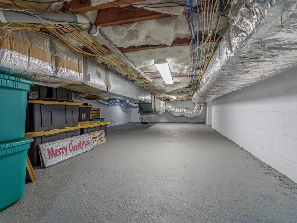
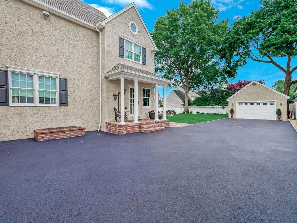
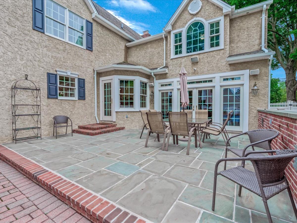
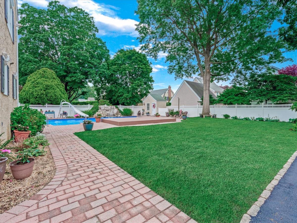
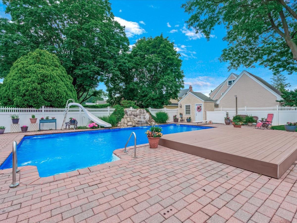
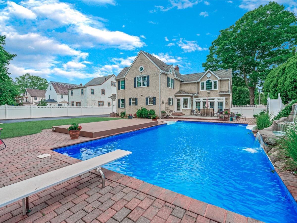
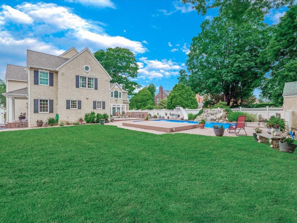
Elegant And Fully Updated West Hempstead Home Located In The Cathedral Gardens Area! Situated On A Spacious 90 X 150 Property, This 4, 800 Sq. Ft. Home In The Cathedral Gardens Area Of West Hempstead Boasts Five Bedrooms, 3 Full Baths, 1 Half Bath And High-end Finishes Throughout. Thoughtfully Designed With Both Functionality And Luxury In Mind, This Home Is Ideal For Comfortable Living And Entertaining. The Main Level Offers An Inviting Flow, Highlighted By A Grand Curved Staircase And Custom Wood Moldings. The Family Room Opens To The Heart Of The Home: A Custom-designed Kitchen. The Kitchen Features Two Sinks, Two Dishwashers, Two Refrigerators, A 48-inch Oven, A Microwave, A Wine Cooler, And An Ice Maker, Making It A Chef's Dream. Adjacent Is A Formal Dining Room With Raised Panel Detailing And A Living Room With A Custom Fireplace. Conveniently Located On The First Floor Is A Home Office, Den Area And A Mudroom With Ample Storage That Keeps Your Home Organized, While Access To The Beautifully Landscaped Bluestone Patio And Backyard Offers Seamless Indoor-outdoor Living. The Professionally Landscaped Backyard Is Your Private Oasis, Featuring A 20x40 In-ground Pool With A Rock Waterfall, All New Pool Liner, Filters, Pumps And A Bluestone Patio. A Vinyl Pvc Fence Surrounds The Property, Ensuring Privacy. The New Underground Sprinkler System And Security Lighting Add To The Functionality And Appeal Of The Outdoor Space. Upstairs, The Primary Suite Impresses With A Luxurious Bathroom, Radiant Heating And Custom Closets. Four Additional Bedrooms Provide Flexibility For Family, Guests, Or Office Use All With Custom Closets For Your Convenience. A Second-floor Laundry Room, Equipped With A Stainless Steel Sink, Adds Convenience. The Entire Home Benefits From Modern Updates, Including New Plumbing, New Electric Systems (supported By A 300-amp Service With A Sub-panel), And Central Air/forced Hot Air System With Four Zones. All New Condensers And Air Handlers Were Installed In 2021. The Fully Finished Attic Includes Two Spacious Storage Areas That Can Be Utilized As Flex Spaces, Whether For Work, Play, Or Additional Storage. The Lower Level Of The Home Includes A Large Basement With Endless Possibilities For Entertainment Or Recreation, Along With A Utility Room Housing A Gas Boiler And A New In-direct Hot Water Heater. There’s Also Plenty Of Storage Areas, And A Hall Leading To Additional Spaces. The Property’s Advanced Systems, Including Smoke And Co Detectors, Enhance Safety And Peace Of Mind. The Home Is Equipped With Radiant Heating In The Kitchen, Bathrooms, And Family Room. Anderson Windows And Doors With Custom Grilles Bring In Natural Light, While A Central Vacuum System Enhances Convenience. A New Blacktop Driveway With Brick Borders Leads To The Custom Garage That Has Been Fully Refurbished, Featuring A Loft And Electric. This Meticulously Maintained And Upgraded Home That Is Move-in Ready Is A Rare Find, Combining Timeless Charm With Every Modern Amenity. Schedule Your Showing Today To Experience All This Home Has To Offer!
| Location/Town | Hempstead |
| Area/County | Nassau County |
| Post Office/Postal City | West Hempstead |
| Prop. Type | Single Family House for Sale |
| Style | Colonial |
| Tax | $20,188.00 |
| Bedrooms | 5 |
| Total Rooms | 14 |
| Total Baths | 4 |
| Full Baths | 3 |
| 3/4 Baths | 1 |
| Year Built | 1928 |
| Basement | Finished, Full, Storage Space |
| Construction | Batts Insulation, Frame, Stone, Stucco |
| Lot Size | 90x150 |
| Lot SqFt | 13,500 |
| Cooling | Central Air, ENERGY STAR Qualified |
| Heat Source | ENERGY STAR Qualifie |
| Util Incl | Natural Gas Connected, Trash Collection Public |
| Pool | In Ground |
| Condition | Updated/Remodeled |
| Patio | Covered, Deck, Patio, Porch |
| Days On Market | 1 |
| Window Features | Insulated Windows |
| Lot Features | Back Yard, Landscaped, Level, Near Public Transit, Sprinklers In Front, Sprinklers In Rear, Stone/Br |
| Parking Features | Driveway, Garage, Garage Door Opener, On Street |
| Tax Assessed Value | 807 |
| Tax Lot | 20 |
| School District | West Hempstead |
| Middle School | West Hempstead Secondary Schoo |
| Elementary School | George Washington |
| High School | West Hempstead Secondary Schoo |
| Features | First floor bedroom, cathedral ceiling(s), central vacuum, chefs kitchen, crown molding, eat-in kitchen, energy star qualified door(s), entertainment cabinets, entrance foyer, formal dining, granite counters, kitchen island, primary bathroom, open floorplan, open kitchen, pantry, recessed lighting, sound system, storage, tray ceiling(s), walk-in closet(s), washer/dryer hookup, wet bar, wired for sound |
| Listing information courtesy of: Four Seasons Realty Team | |