RealtyDepotNY
Cell: 347-219-2037
Fax: 718-896-7020
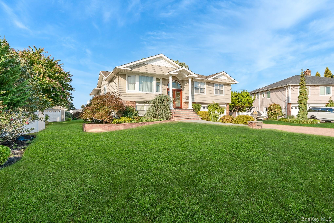
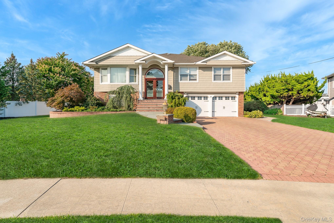
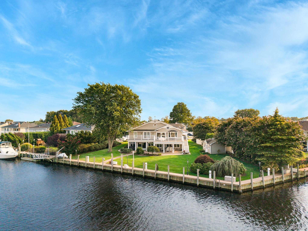

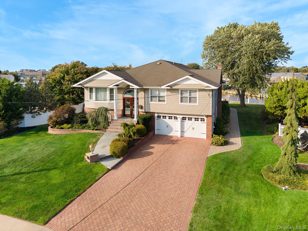
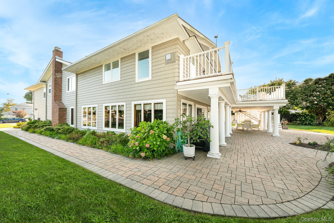
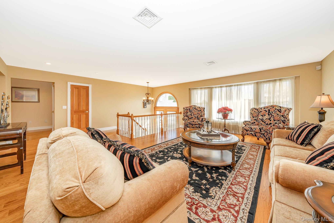
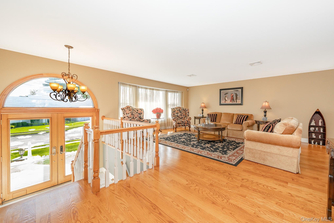
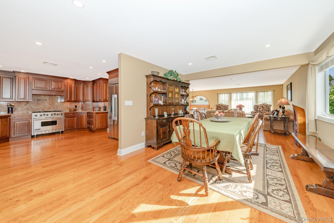
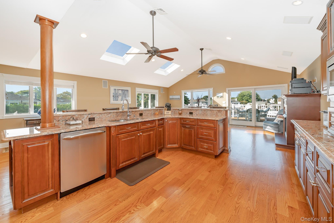
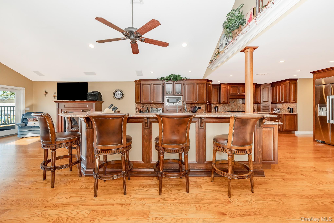
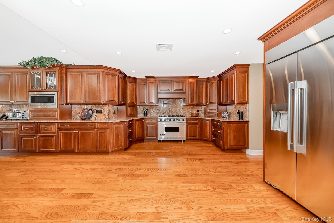
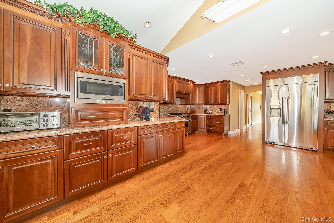
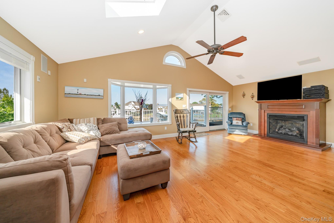
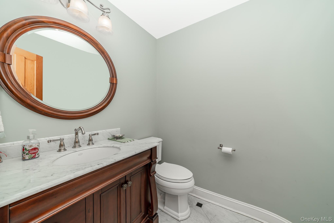
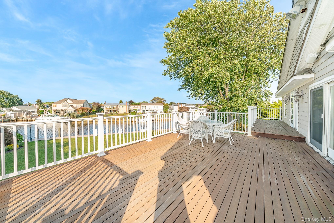
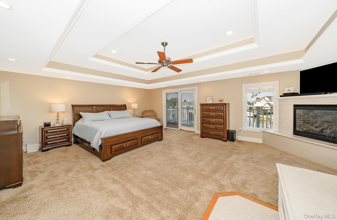
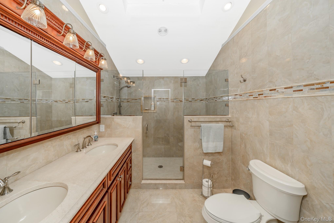
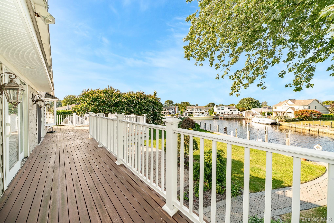
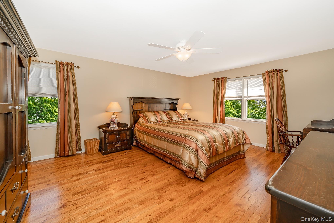
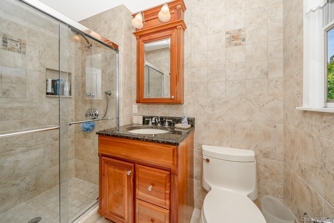
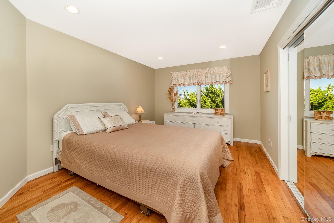
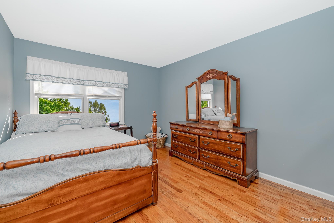
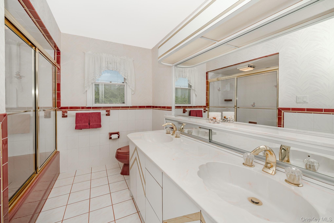
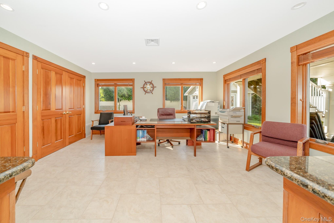
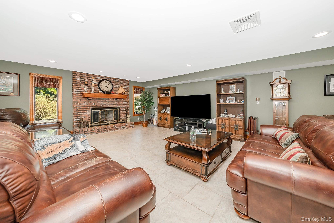
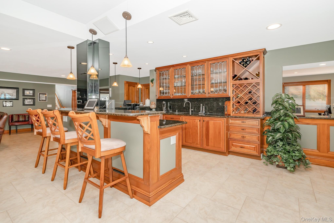
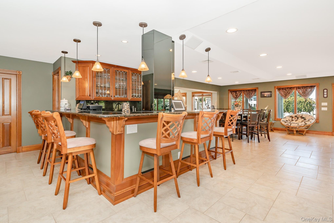
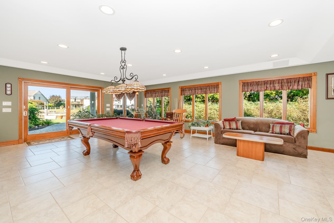
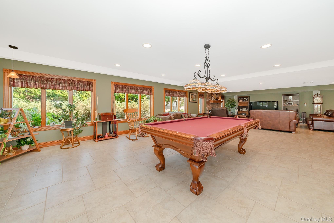
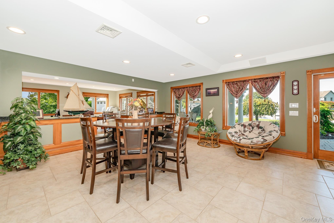
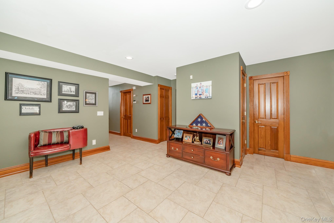
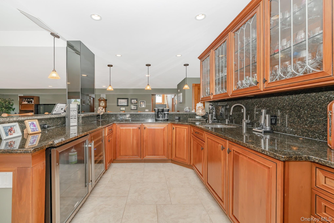
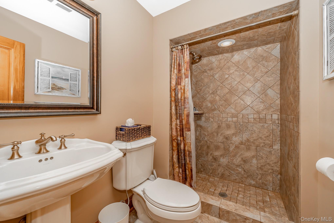
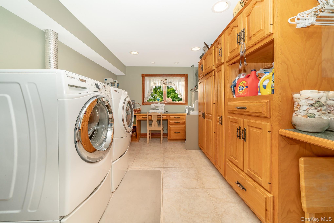
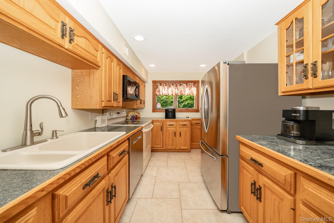
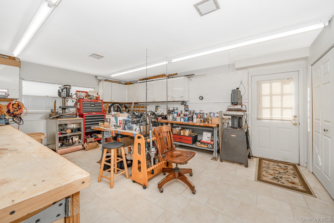
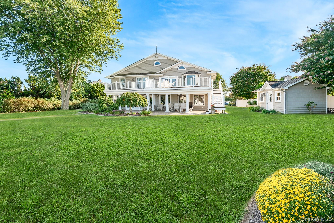
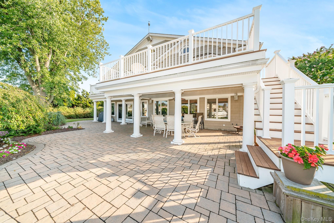

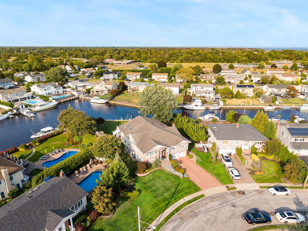
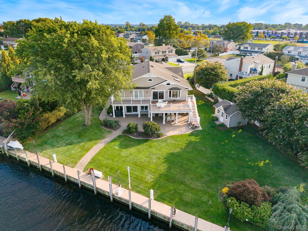
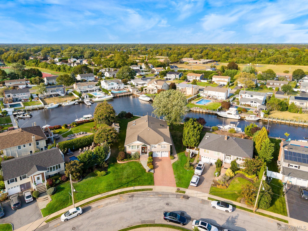
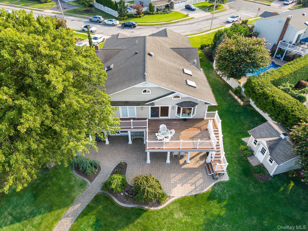

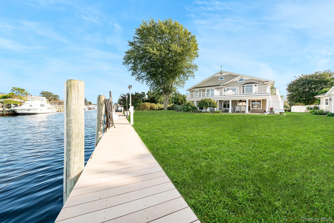
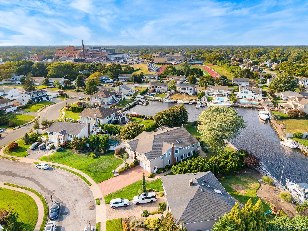
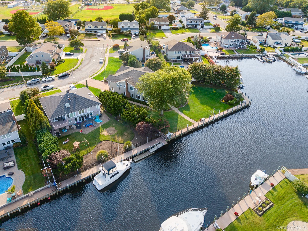
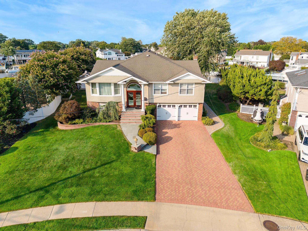
Luxury Waterfront Oasis In Cedar Point Colony Experience The Epitome Of Waterfront Living In This Spectacular 5, 500-square-foot Custom Home, Expertly Renovated, Remodeled, And Expanded 2008/2009. Designed For The True Water Enthusiast, This Property Boasts Over 160 Feet Of Bulkhead And Dockage On A Wide Canal And Lagoon, Capable Of Handling Any Size Boat, With Electric And Water Hookups. Interior Highlights: • Step Inside To Discover A Spacious, Well-appointed Home With Polished Hardwood Flooring Throughout. • The Amazing Country Sized Custom Kitchen And Adjoining Great Room Are The Heart Of The Home, Featuring A Gas Fireplace And Sliding Doors That Open To An Expansive Deck. Powder Room Off The Kitchen • The Home Offers Four Generously Sized Bedrooms, Including A Private Primary Suite With Gas Fireplace And A Luxurious Soaking Tub. The Suite Also Has Its Own Private Deck, Offering A Peaceful Retreat With Beautiful Water Views. • A Second Bedroom Includes Its Own En-suite Bathroom. • The First Floor Is An Entertainer's Dream, With An Airy Den With Gas Fireplace, An Entertainment Kitchen With A Custom Wet Bar, A Massive Workshop, Which Could Also Serve As A Fifth Bedroom Or Playroom. • Another Full Bath And A Guest Area, Complete With A Pool Table, Provide Ample Space For Hosting. • For The Professional, A Large Executive Office With Abundant Windows Offers A Bright And Productive Workspace. Exterior & Amenities: • Outside, A Covered Paver Patio Provides A Perfect Spot To Enjoy The Mature, Lush Landscaping And Serene Lagoon Views. • Additional Features Include Radiant Heat, A Buderus Hot Water Boiler, And Three-zone Air Conditioning For Ultimate Comfort. • Three Total Fireplaces And Vaulted Ceilings Add To The Home's Impressive, Luxurious Feel. This Custom Beauty Is A Must-see For Anyone Seeking A Unique Waterfront Property In A Protected, Deep-water Canal Location, With Plenty Of Room For Entertaining And Enjoying The Serene Surroundings. Come See This Masterpiece In Cedar Point Colony.
| Location/Town | Islip |
| Area/County | Suffolk County |
| Post Office/Postal City | West Islip |
| Prop. Type | Single Family House for Sale |
| Style | Hi Ranch |
| Tax | $31,894.00 |
| Bedrooms | 5 |
| Total Rooms | 11 |
| Total Baths | 5 |
| Full Baths | 4 |
| 3/4 Baths | 1 |
| Year Built | 1964 |
| Construction | Shake Siding, Vinyl Siding |
| Lot Size | variable |
| Lot SqFt | 19,166 |
| Cooling | Central Air, Zoned |
| Heat Source | Baseboard, Ducts, Fo |
| Util Incl | Natural Gas Connected, Sewer Connected, Trash Collection Public, Water Connected |
| Features | Dock, Rain Gutters |
| Condition | Actual |
| Patio | Covered, Deck, Patio |
| Days On Market | 25 |
| Window Features | Casement, Double Pane Windows, Insulated Windows, Oversized Windows, Screens, Skylight(s) |
| Community Features | Curbs, Park, Playground, Powered Boats Allowed, Sidewalks |
| Lot Features | Cleared, Front Yard, Irregular Lot, Landscaped, Level, Near Public Transit, Near School, Private, Sp |
| Parking Features | Driveway, Garage, Off Street, Private |
| Tax Assessed Value | 1495 |
| Tax Lot | 047-001 |
| School District | West Islip |
| Middle School | Beach Street Middle School |
| Elementary School | Bayview Elementary School |
| High School | West Islip Senior High School |
| Features | First floor bedroom, first floor full bath, breakfast bar, built-in features, ceiling fan(s), central vacuum, chefs kitchen, crown molding, double vanity, eat-in kitchen, energy star qualified door(s), entrance foyer, formal dining, granite counters, kitchen island, open floorplan, open kitchen, pantry, primary bathroom, quartz/quartzite counters, recessed lighting, soaking tub, stone counters, tray ceiling(s), washer/dryer hookup, wet bar |
| Listing information courtesy of: Century 21 AA Realty | |