RealtyDepotNY
Cell: 347-219-2037
Fax: 718-896-7020
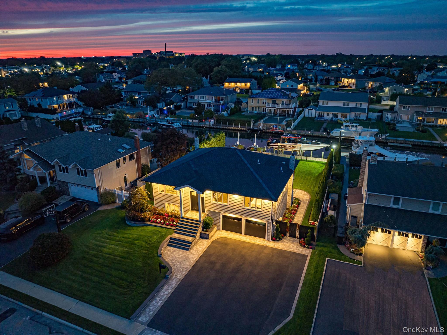
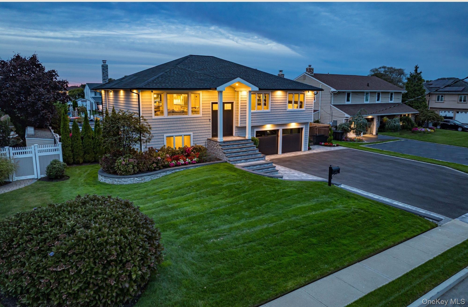


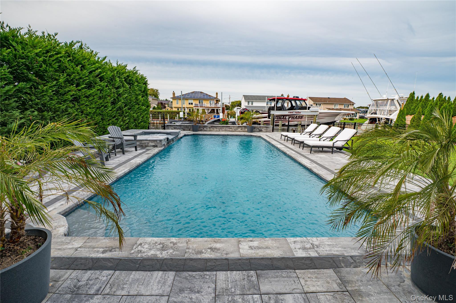
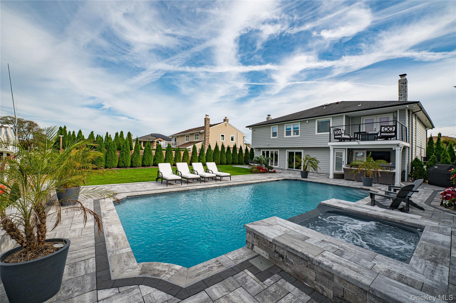
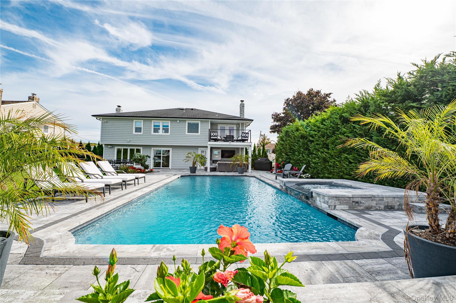
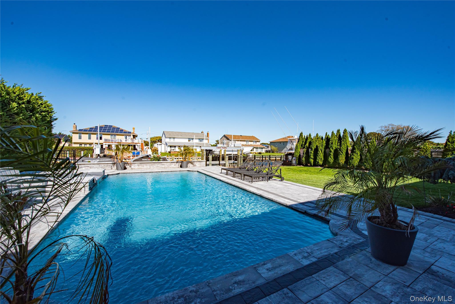




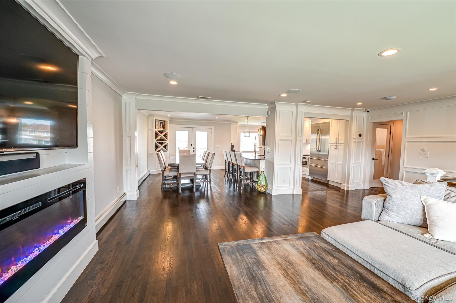
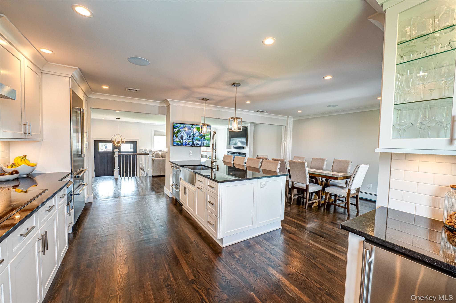
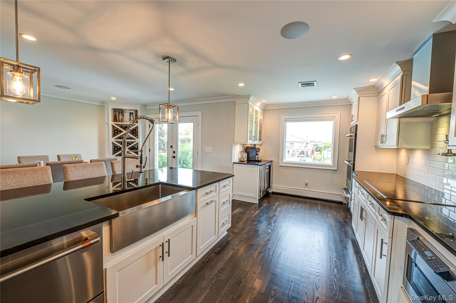

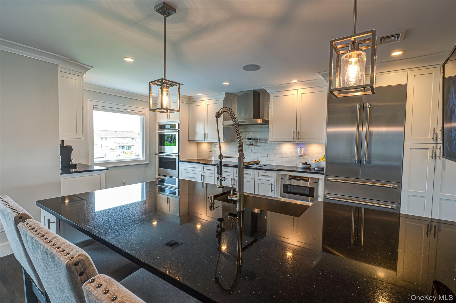

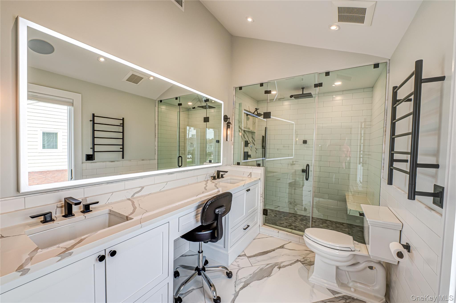
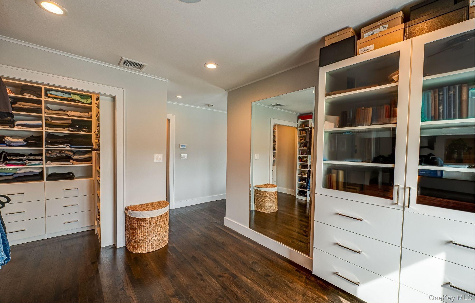
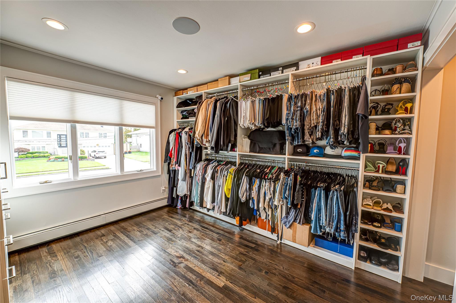
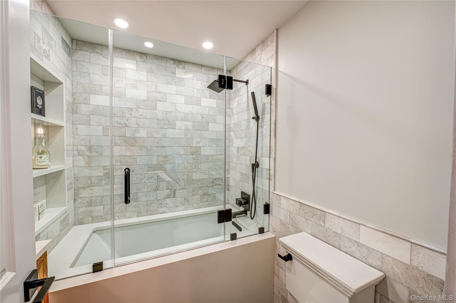
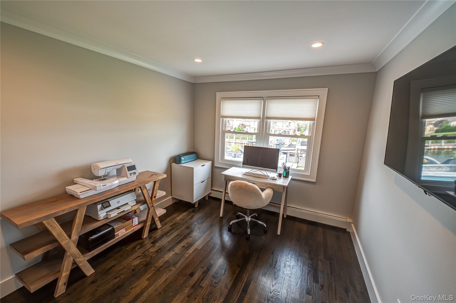
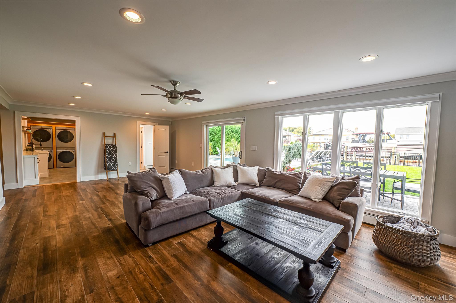
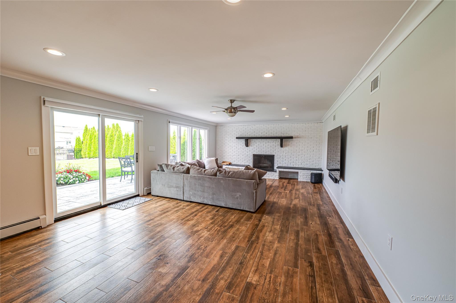
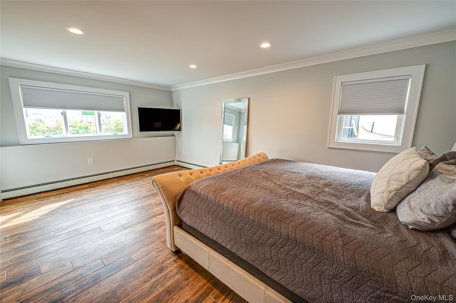
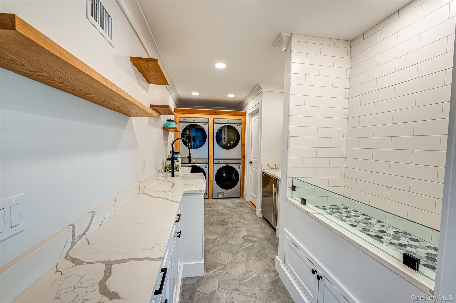
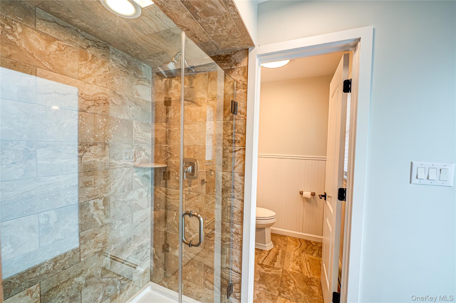
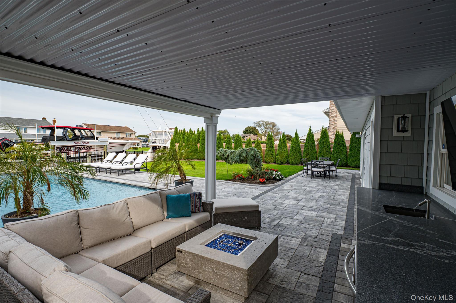
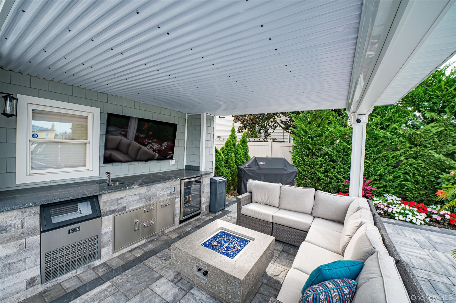
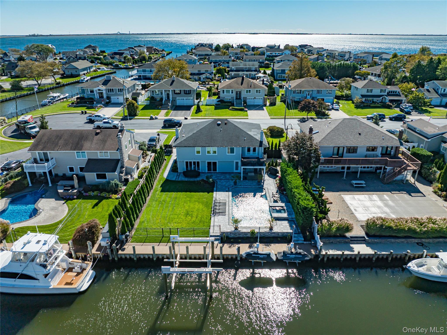
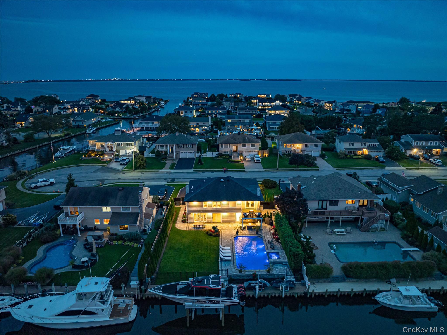
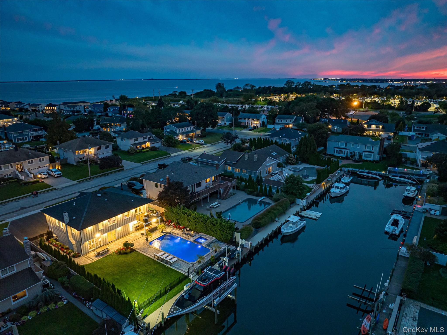
Located On A Quiet, Private Cul-de-sac, This Pristine Wide-line Hi Ranch Offers The Perfect Blend Of Luxury, Privacy, And Waterfront Living. The Entry Foyer Leads To A Spacious Living Room With An Electric Fireplace, Formal Dining Room With Access To A Second-story Balcony Overlooking The Yard, Saltwater Gunite Pool, Hot Tub, And 75' Of Waterfront. The Custom Center-island Kitchen Includes A Large Pantry, With Stainless Steel And Energy Star Appliances. The Primary Suite Features A Luxurious Private Bath And An Adjacent Lavish, Custom-designed Walk-in Wardrobe. Two Additional Bedrooms And A Full Bath Complete The Upper Level, Which Boasts Dark Walnut-stained Hardwood Floors. Radiant Heat Floors Are Found In All Bathrooms And The Laundry Room. The Lower Level Includes A Large Bedroom, Den With A Wood-burning Fireplace And Ceramic Flooring, Full Bath, Cedar Closet, Oversized Laundry Room With Dual Washers/dryers And A Custom Built In Dog Washing Station To Keep Your Four-legged Friends Clean And Pampered Without Leaving Home, And Access To A Heated 2-car Garage. Upgrades Include All New Andersen Windows (except Three Rear), 2023 Updates Throughout, Central Air With An Additional Ductless Unit In The Primary Suite, And A Whole-home H2o System. The 75’ Bulkhead (replaced In 2015) Includes A 22, 000-lb Boat Lift, One Jet Ski Lift, And A Dedicated 100-amp Dock Panel. Flood Insurance And Elevation Certificate Available Upon Request. This Home Is Truly In Immaculate, Nearly "unlived-in" Condition—an Exceptional Waterfront Opportunity.
| Location/Town | Islip |
| Area/County | Suffolk County |
| Post Office/Postal City | West Islip |
| Prop. Type | Single Family House for Sale |
| Style | Hi Ranch |
| Tax | $25,262.00 |
| Bedrooms | 4 |
| Total Rooms | 7 |
| Total Baths | 3 |
| Full Baths | 3 |
| Year Built | 1967 |
| Construction | Frame |
| Lot Size | 75 x 150 |
| Lot SqFt | 10,890 |
| Cooling | Central Air, Ductless, ENERGY STAR |
| Heat Source | Baseboard, Hot Water |
| Util Incl | Cable Connected, Electricity Connected, Natural Gas Connected, Sewer Connected, Trash Collection Public, Water Connected |
| Features | Balcony, Dock, Gas Grill, Rain Gutters |
| Pool | In Ground, |
| Patio | Deck, Patio |
| Days On Market | 16 |
| Window Features | Casement, ENERGY STAR Qualified Windows, New Windows |
| Lot Features | Back Yard, Cul-De-Sac, Front Yard, Landscaped, Level, Sprinklers In Front, Sprinklers In Rear, Water |
| Parking Features | Driveway, Garage, Garage Door Opener, Heated Garage |
| Tax Lot | 47 |
| School District | West Islip |
| Middle School | Beach Street Middle School |
| Elementary School | Bayview Elementary School |
| High School | West Islip Senior High School |
| Features | First floor bedroom, first floor full bath, built-in features, ceiling fan(s), chandelier, chefs kitchen, crown molding, double vanity, dry bar, eat-in kitchen, energy star qualified door(s), entrance foyer, formal dining, granite counters, his and hers closets, kitchen island, low flow plumbing fixtures, open floorplan, open kitchen, pantry, primary bathroom, quartz/quartzite counters, recessed lighting, smart thermostat, soaking tub, sound system, speakers, storage, walk through kitchen, walk-in closet(s), whole house entertainment system, wired for sound |
| Listing information courtesy of: Netter Real Estate Inc | |