RealtyDepotNY
Cell: 347-219-2037
Fax: 718-896-7020
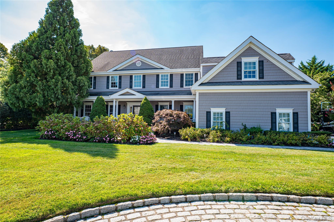
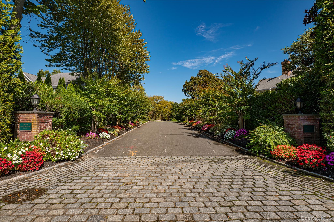
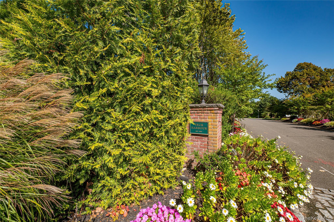
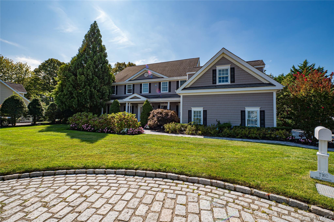
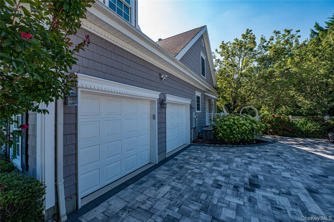
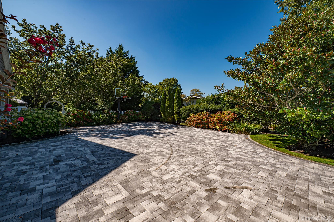
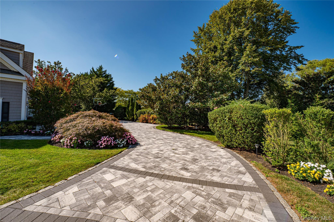
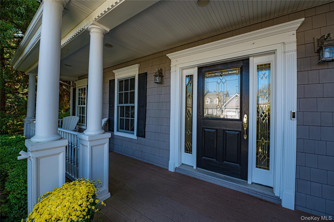
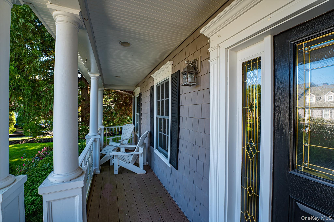
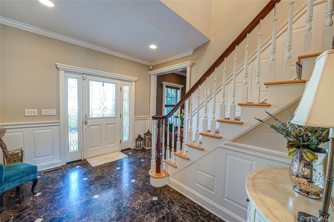
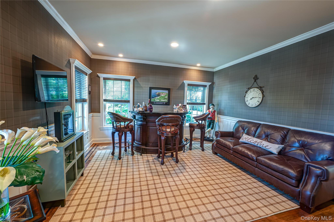
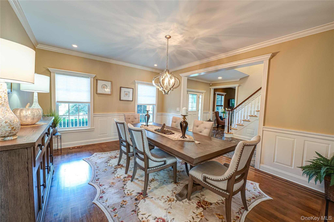
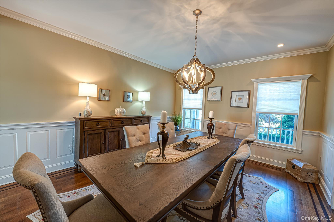
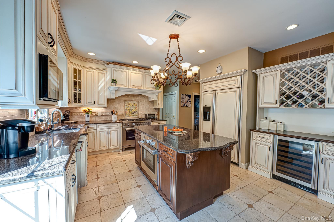
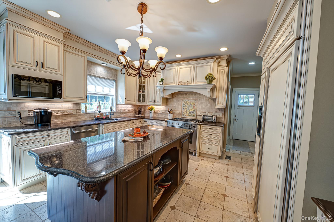
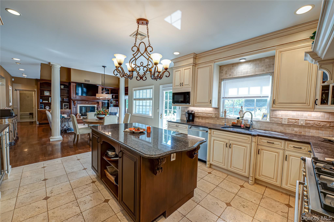
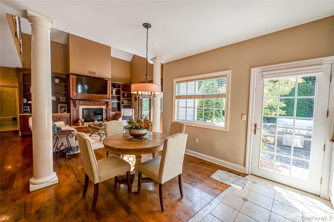
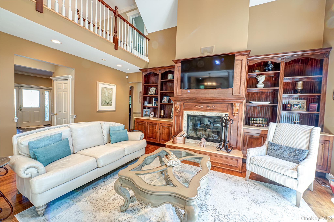
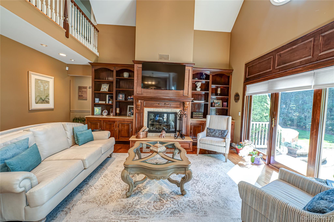
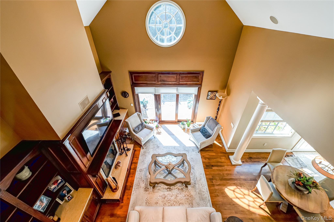
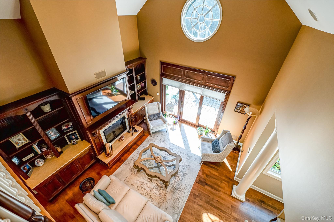
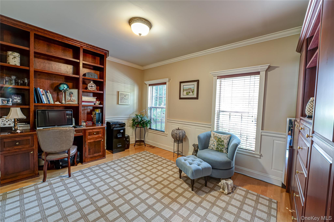
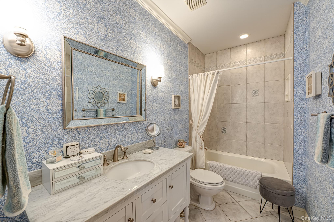
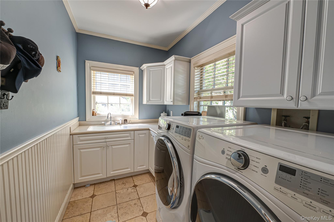
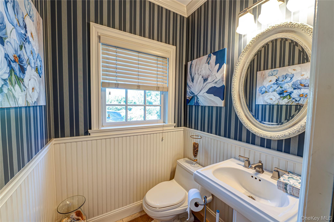
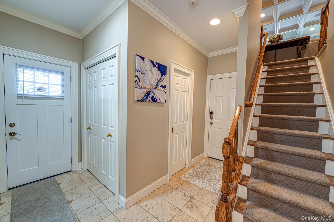
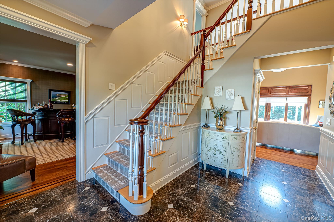
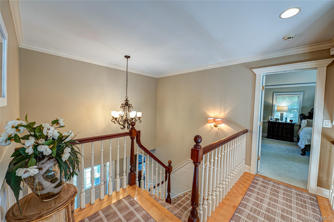
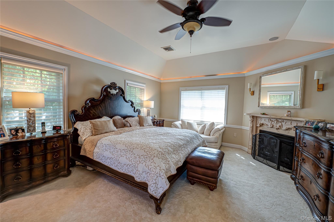
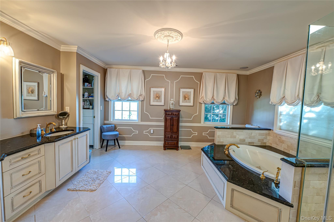
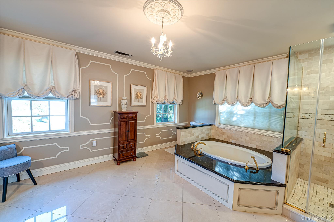
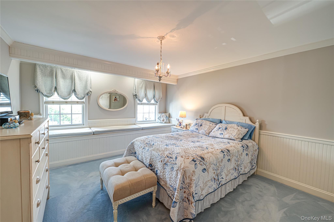
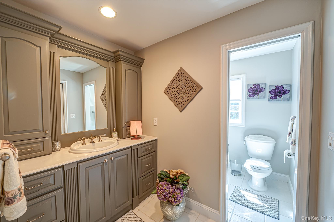
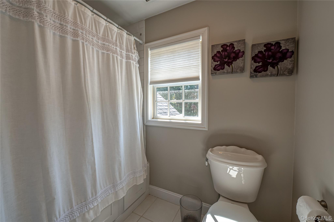
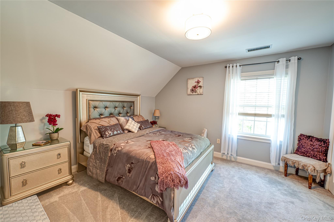
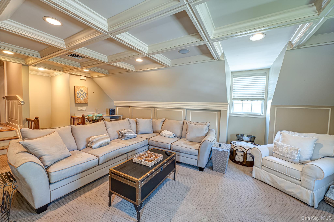
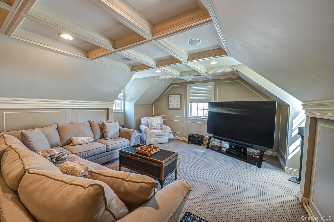
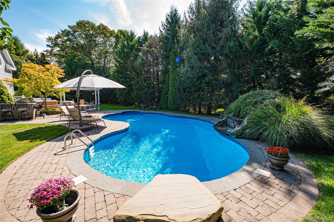
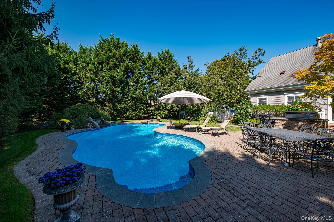
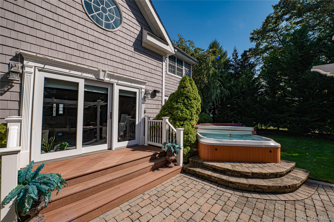
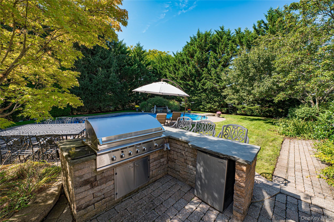
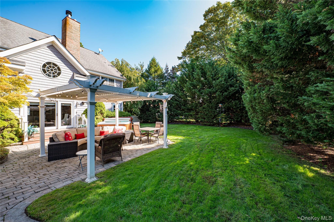
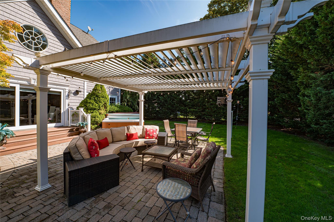
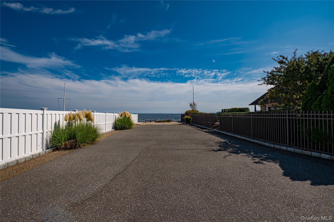
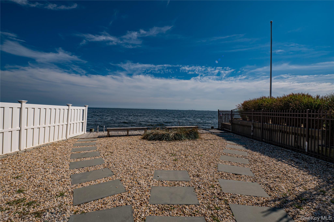
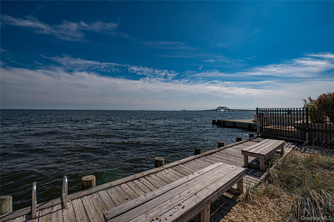
Located In The Exclusive True Harbour Community. A Short Distance To The Bay This Shy 4000 Sqft Center Hall Colonial Sits On .6 Acres Of Landscaped Privacy On A Private Cul De Sac. Community Amenities Include Private Beach, Snow Removal, Security Cameras And Common Area Maintenance. This Home Features 5 Bedrooms, 3.5 Bathrooms, Lounge With Bar/formal Living Room, Formal Dining Room, Center Island Kitchen With Dining Area, Great Room With Fire Place, Powder Room, Laundry Room, Pantry, Guest Bedroom And A Full Bathroom. Upper Level Of The Home Includes The Primary Suite With Fireplace, Walk In Closet, Spa Bath And Walk In Shower, Two Additional Bedrooms, Huge Media Room With Wet Bar And Refrigerator. Enjoy The Heated Salt Water Free Form Pool With Hot Tub And Water Fall.
| Location/Town | Islip |
| Area/County | Suffolk County |
| Post Office/Postal City | West Islip |
| Prop. Type | Single Family House for Sale |
| Style | Colonial |
| Tax | $31,334.00 |
| Bedrooms | 4 |
| Total Rooms | 10 |
| Total Baths | 4 |
| Full Baths | 3 |
| 3/4 Baths | 1 |
| Year Built | 2002 |
| Basement | Crawl Space |
| Construction | Vinyl Siding |
| Lot Size | 135 x 195 |
| Lot SqFt | 26,136 |
| Cooling | Central Air |
| Heat Source | Forced Air, Natural |
| Util Incl | Electricity Connected, Natural Gas Connected, Sewer Connected, Trash Collection Public, Water Connected |
| Features | Gas Grill, Mailbox, Rain Gutters |
| Pool | Fenced, In |
| Condition | Actual |
| Patio | Deck, Patio, Porch |
| Days On Market | 3 |
| Window Features | Double Pane Windows |
| Lot Features | Back Yard, Cul-De-Sac, Landscaped, Sprinklers In Front, Sprinklers In Rear |
| Parking Features | Driveway, Garage |
| Tax Lot | 13.003 |
| Association Fee Includes | Snow Removal |
| School District | West Islip |
| Middle School | Beach Street Middle School |
| Elementary School | Bayview Elementary School |
| High School | West Islip Senior High School |
| Features | First floor bedroom, first floor full bath, built-in features, ceiling fan(s), chandelier, chefs kitchen, crown molding, double vanity, eat-in kitchen, entrance foyer, formal dining, granite counters, high ceilings, kitchen island, open floorplan, open kitchen, pantry, primary bathroom, recessed lighting, soaking tub, speakers, tray ceiling(s), walk-in closet(s), wet bar |
| Listing information courtesy of: Netter Real Estate Inc | |