RealtyDepotNY
Cell: 347-219-2037
Fax: 718-896-7020
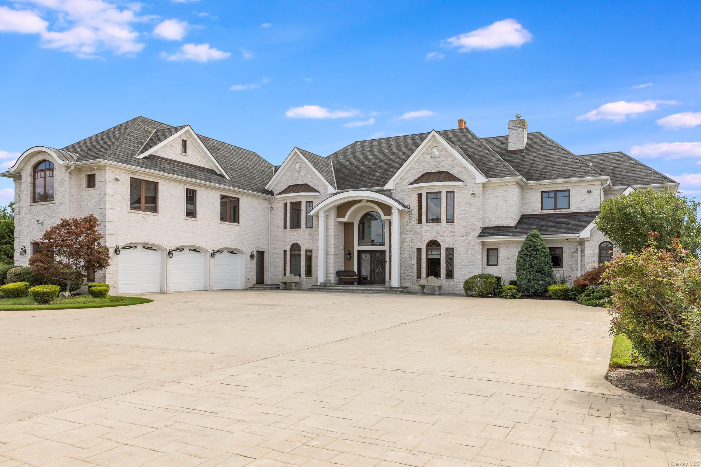
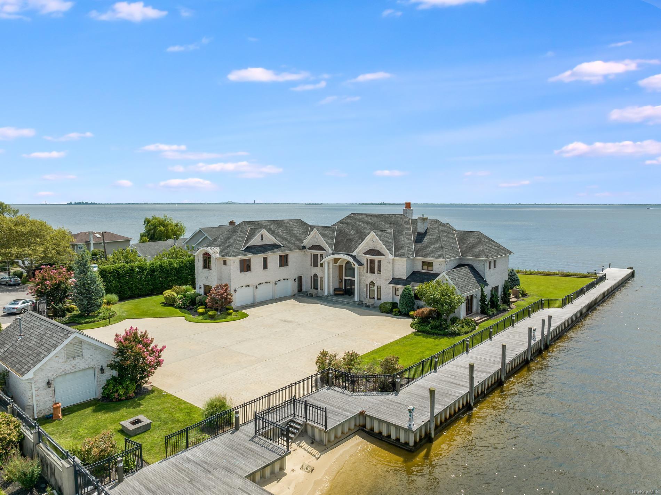
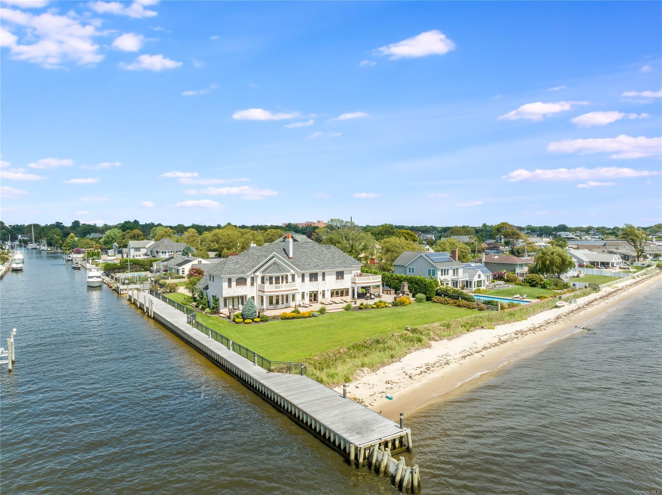
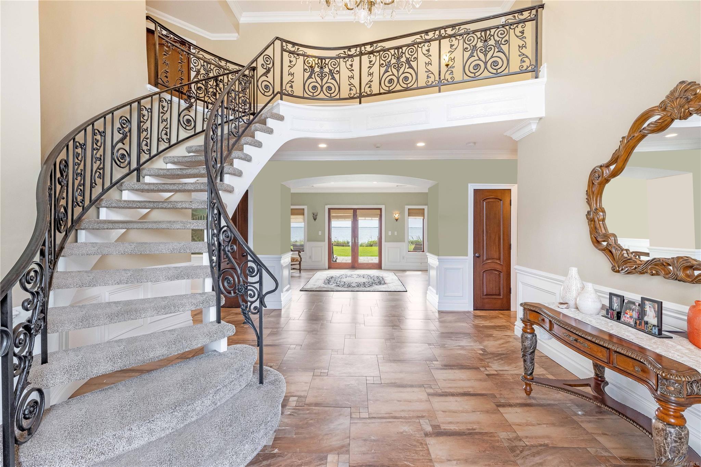
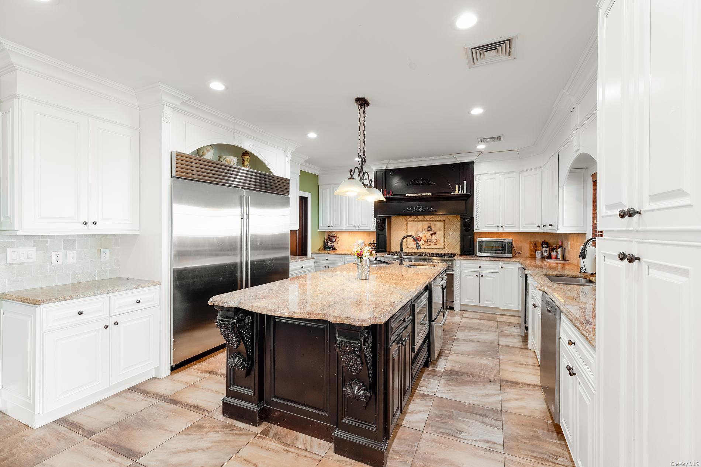
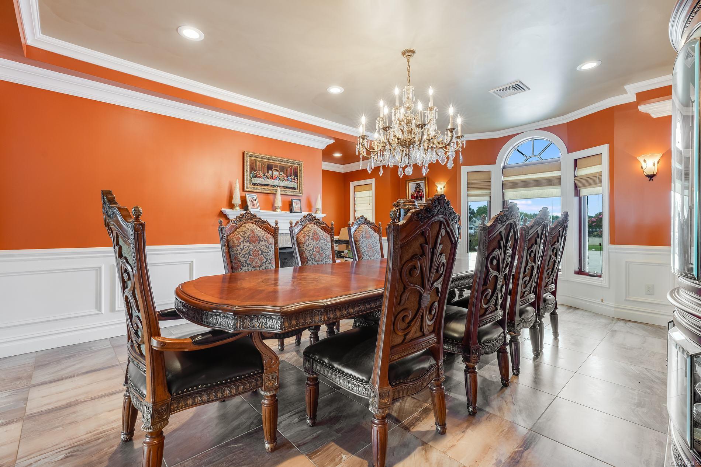
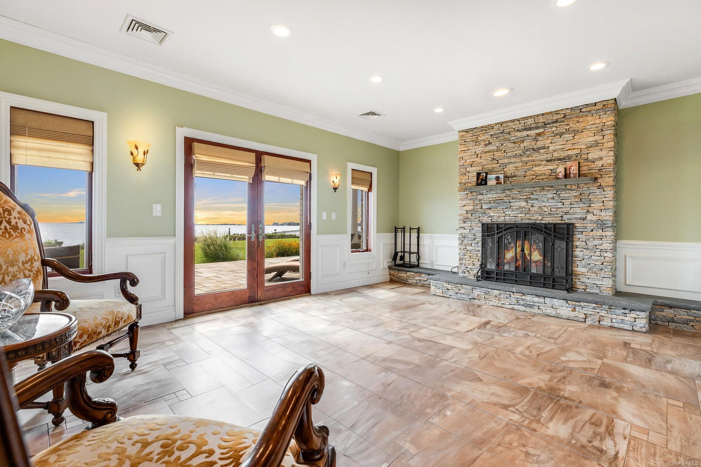
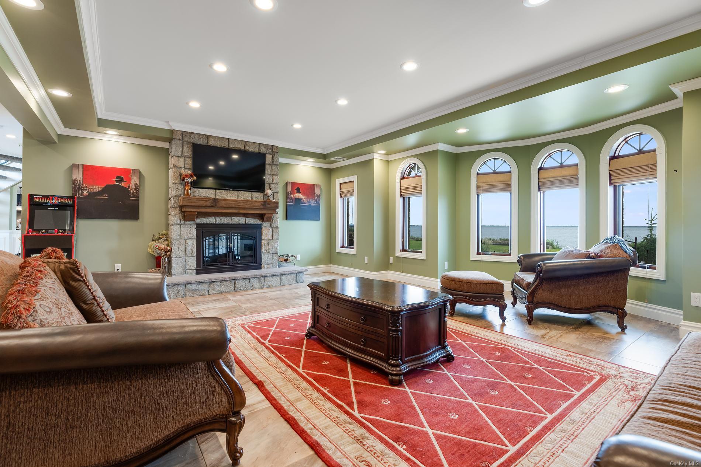
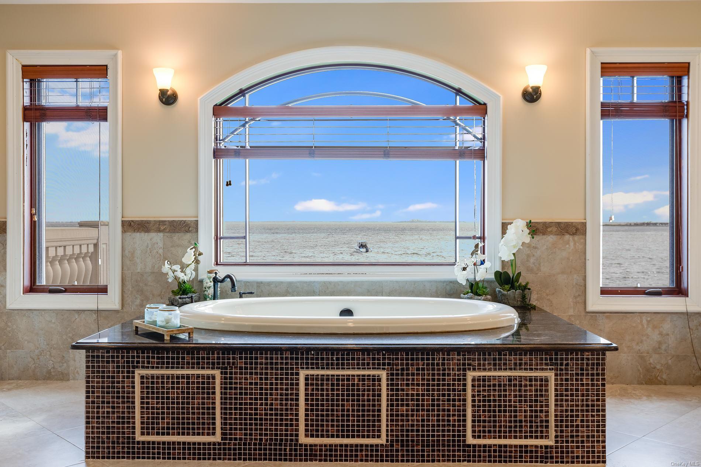
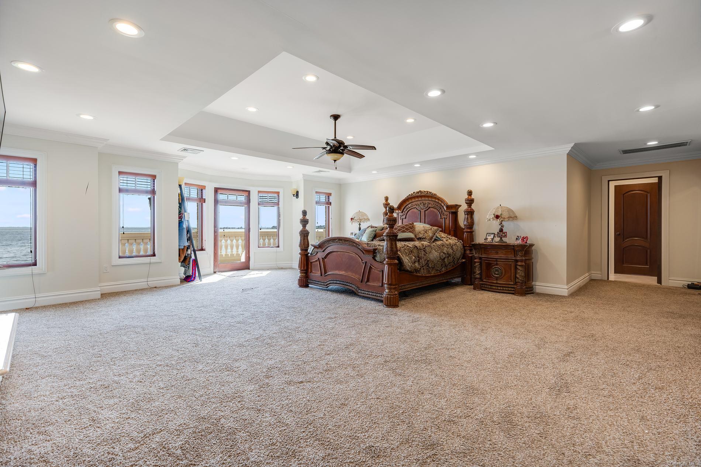
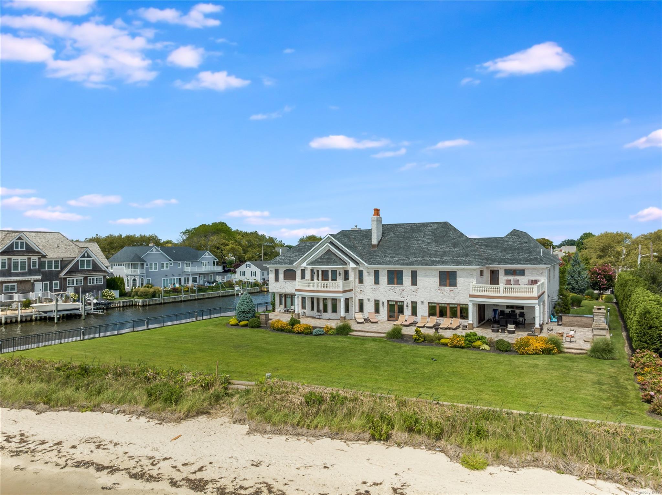
Relax, You Don't Have To Travel All The Way To The Hamptons To Live The Good Life, Your Beachfront Paradise Is Conveniently Located Right In West Islip! Luxury Awaits From The Moment You Pull Into The Stately Courtyard Of This Truly Magnificent Home. Step Into The Entrance Way And Be Embraced By Stunning Views Of The Open Bay And The Regal Beauty Of The Elegant Winding Staircase With Intricate Railings Beneath A Stunning Chandelier. Enter Your Vast Sitting Room To Revel In The Truly Spectacular Views Of The Great South Bay. Step Through The French Doors, Which Maximize Your View, And Walk Over The Paver Patio Which Stretches Across The Length Of The House And Includes A Beautiful Outdoor Kitchen Complete With Outdoor Fireplace And Tv Setup. Cross Over Manicured Lawns And Meticulously Landscaped Beds And Go Down To Your 200 Feet Of Private Beach, Put Your Toes In The Sand And Plan Your Next Party In This Entertainer's Paradise. There Is Both Formal And Informal Living Spaces To Accommodate Any Type Of Gathering You Desire. Grab A Drink And Watch A Breathtaking Sunset Privately From The Balcony Off The Grand Primary Suite, Or Invite A Crowd And Watch From A Huge, Centrally Located Balcony. After Drinks, Take Your Boat Off The Slip And Head Over To Fire Island For Dinner. Your Guests Won't Want To Leave Which Is No Problem Because There Is Room For Everyone To Stay Over In 8 Spacious Bedrooms. There Is A Strong Sense Of Community In The Peaceful Hamlet Of West Islip Which Makes It A Wonderful Place To Raise A Family. There Are Plenty Of Fine Dining Spots, Shopping, And Historical Sites To Visit. Easy Access To New York City When You Want To Enjoy City Life, It Is Also Ideally Located So You Can Follow The Call Of The Water Through Activities Like Sailing, Boating, Surfing, Fishing And More. A Boaters And Car Lovers Dream With Your 3-car Garage Building, Boathouse, And 300 Feet Of Bulkhead With Ample Space For All Your Toys And Gear. The Home Features Guest Quarters With A Marble Bath. It Is Not In A Flood Zone And There Are Too Many Amenities To List. Don't Let This One Get Away.
| Location/Town | Islip |
| Area/County | Suffolk County |
| Post Office/Postal City | West Islip |
| Prop. Type | Single Family House for Sale |
| Style | Colonial |
| Tax | $49,808.00 |
| Bedrooms | 8 |
| Total Rooms | 17 |
| Total Baths | 6 |
| Full Baths | 5 |
| 3/4 Baths | 1 |
| Year Built | 2011 |
| Basement | None |
| Construction | Brick |
| Total Units | 1 |
| Lot Size | 1 acre |
| Lot SqFt | 43,560 |
| Cooling | Central Air |
| Heat Source | Natural Gas, Hot Wat |
| Features | Balcony, Boat Slip, Dock, Fire Pit, Gas Grill |
| Patio | Deck, Patio, Terrace |
| Days On Market | 168 |
| Lot Features | Cul-De-Sac, Near Shops, Sprinklers In Front, Sprinklers In Rear |
| Parking Features | Attached, Private |
| Tax Lot | 3 |
| Units | 1 |
| School District | West Islip |
| Middle School | Beach Street Middle School |
| Elementary School | Paul J Bellew Elementary Schoo |
| High School | West Islip Senior High School |
| Features | Cathedral ceiling(s), eat-in kitchen, entrance foyer, granite counters, pantry, walk-in closet(s), wet bar, formal dining, first floor bedroom, marble counters, primary bathroom |
| Listing information courtesy of: Douglas Elliman Real Estate | |