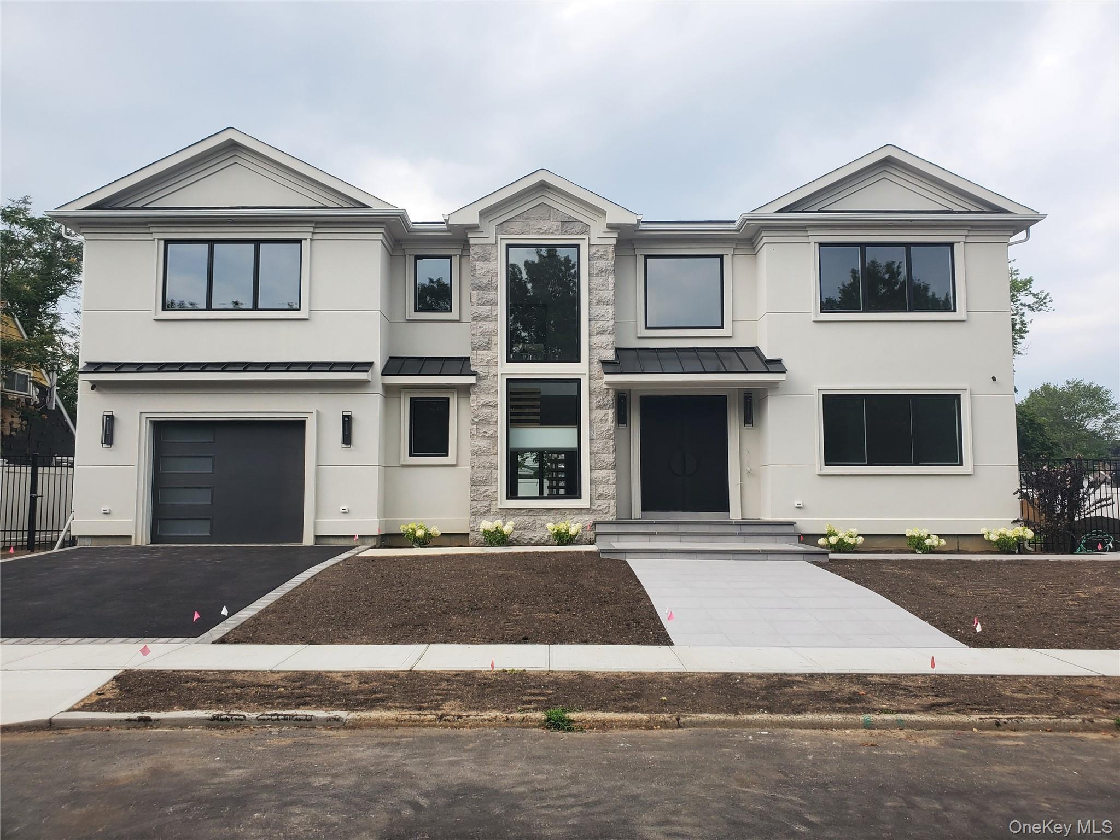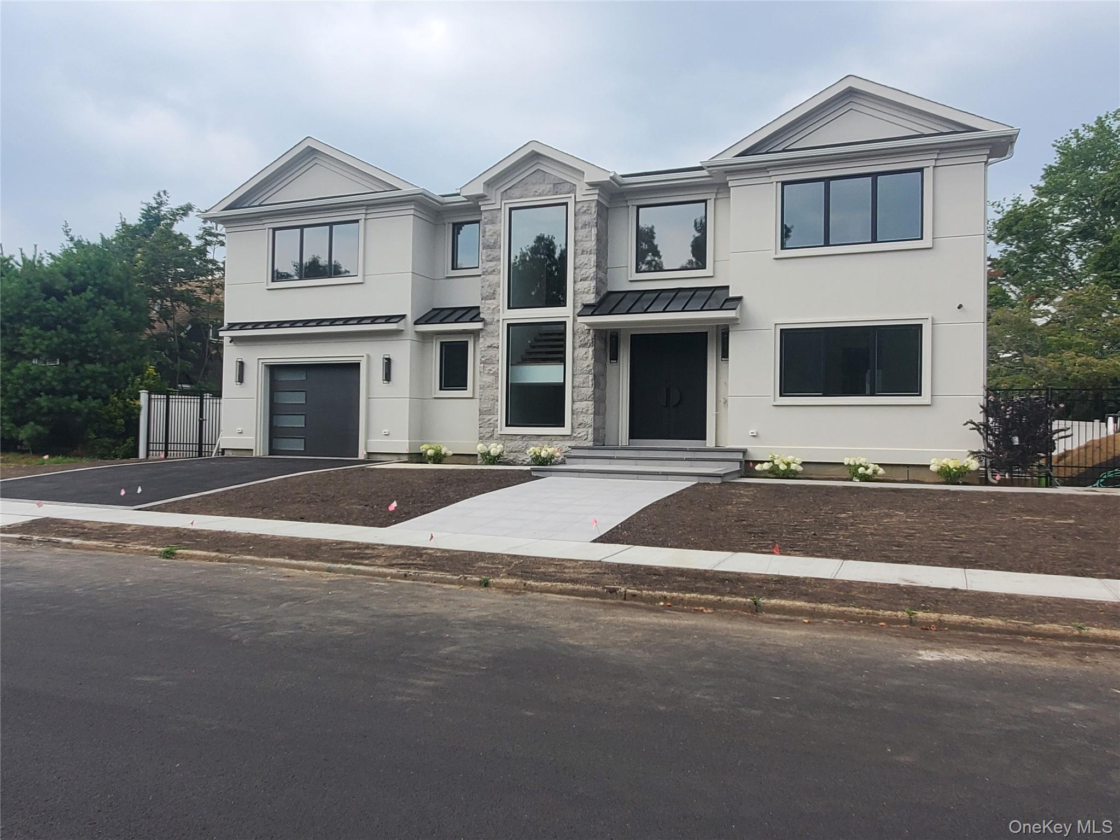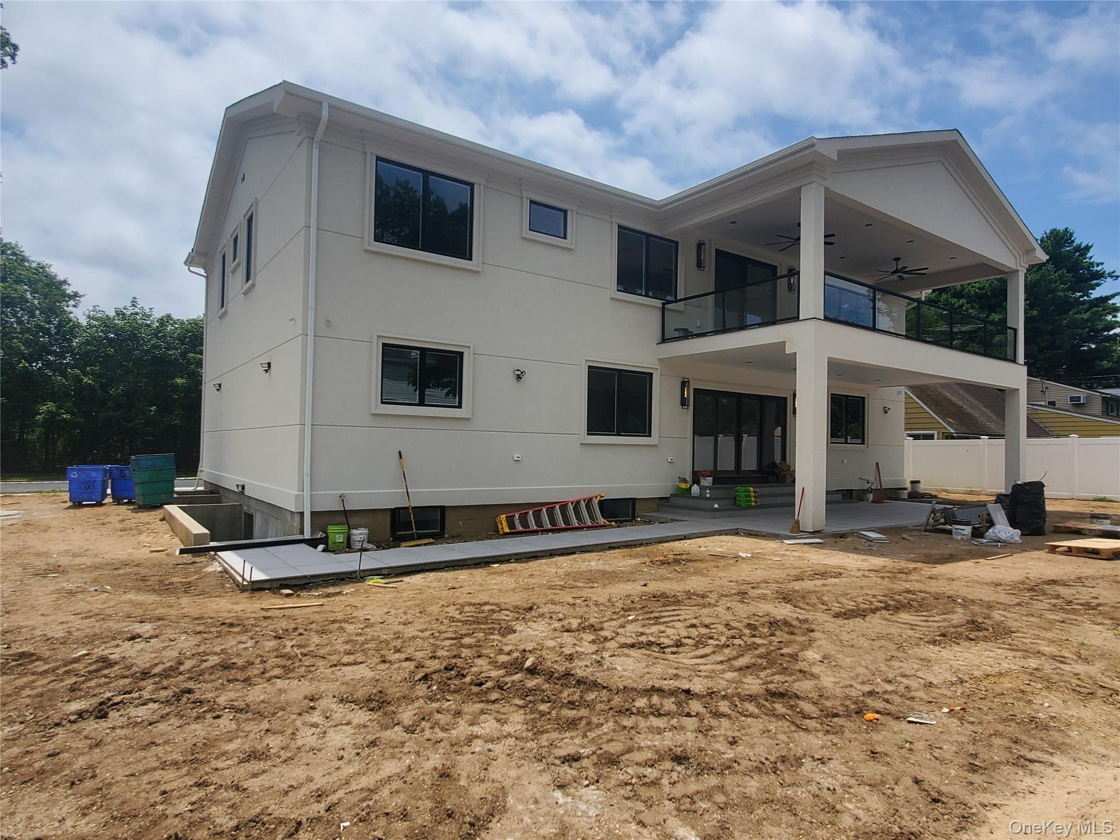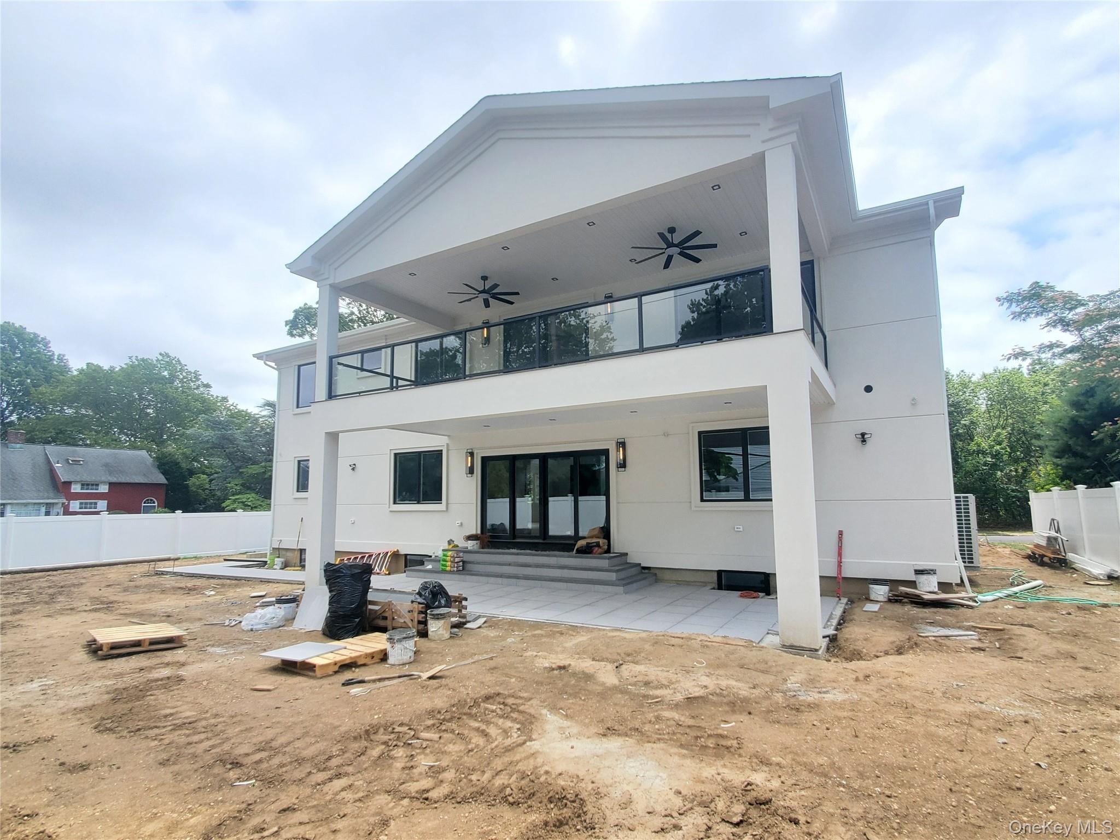RealtyDepotNY
Cell: 347-219-2037
Fax: 718-896-7020




Welcome To Your Dream Home—an Extraordinary, One-of-a-kind 5 Br, 5.5 Ba Post-modern Masterpiece In The Highly Sought-after Salisbury Estates, East Meadow School District! Offering Approx. 6, 000 Sq Ft Of Thoughtfully Designed Luxury, This Brand-new Construction Is Perfectly Situated On A Serene Corner Lot, Showcasing Unmatched Curb Appeal With Its Bold Fusion Of Stucco, Stone, & Andersen Glass. Currently Under Construction, With Anticipated Completion By The End Of August 2025, This Exceptional Residence Offers The Rare Opportunity To Own A Truly Custom Home Built With Style, Comfort, & Sophistication In Mind. A Private 2-car Wide Driveway Leads To An Oversized, Ev-ready 1-car Garage Featuring A 200 Amp Panel & Overhead Led Lighting. Enter Through An 8’ Custom Steel Double Front Door Into A Bright & Airy Layout, Where 9’ Ceilings, 8” Wide-plank Natural Oak Hardwood, And Porcelain Tile Flooring Flow Seamlessly Throughout The Expansive 1, 700 Sq Ft Main Level. At The Heart Of The Home Is A Chef’s Kitchen That’s Both Functional And Stunning. Featuring A Custom Oversized Center Island With Natural Brazilian Leather-finished Granite, Pendant Lighting, And Abundant Matte White Cabinetry With Led Undercabinet And Toe Kick Lighting, This Kitchen Is A Showstopper. Premium Appliances Include A Bosch Dishwasher, 36” Frigidaire Professional Refrigerator & Freezer, A 36” Induction Stove, And A 36” Hood. A Hidden Walk-in Pantry And Butler’s Pantry Offer Exceptional Storage And Prep Space. Host Unforgettable Dinners In Your Formal Dining Room With Recessed Lighting And A Statement Chandelier. The Impressive Great Room Boasts A Tray Ceiling, Led Lighting, And A 12’ Sliding Glass Door Opening To Your Covered Patio And Concrete-formed 12'x24' Saltwater Pool—perfect For Entertaining All Year Round. The 1st-floor Guest Suite Includes A Custom-lit Built-in Closet And An Elegant Ensuite Bath With Porcelain Tile, Floating Vanity, Led-lit Mirror, Custom Glass Shower Doors, And A European-style Duravit Wall-hung Toilet. A Designer Half Bath Features Smart Bidet Toilet, Porcelain Tile Accent Wall And Floors, And A Backlit Mirror. A Stylish Drop Zone Leads To The Garage For Daily Ease. Ascend To The Second Level Via A Lit Custom Floating Staircase With Steel And Glass Railings, Highlighted By A Soaring Floor-to-ceiling Window Wall That Floods The Space With Natural Light. The Private Primary Suite Is A Sanctuary, Complete With A Tray Ceiling, Dual Custom Walk-through Closets, And A Spa-like Bath With Heated Porcelain Floors, Freestanding Soaking Tub, Smart Mirror, Bidet Water Closet, Double Vanity, And A Large Walk-in Shower With Seating And Led-lit Niche. A Junior Suite Includes Its Own Ensuite With Smart Mirror, Porcelain Tile, Lit Niche, And Bidet Toilet. The 4th And 5th Bedrooms Feature Custom Lit Closets And Share A Luxe Jack & Jill Bath With Tub, Water Closet, Porcelain Tile, And Lit Niche. The 2nd Floor Also Offers A Multi-purpose Flex Room With Custom Sliding Glass Doors Leading To A 390 Sq Ft Waterproof Balcony With Two Ceiling Fans. A Full-size Laundry Room Features Custom Cabinetry, Quartz Countertop, Deep Sink, And Front-loading Electrolux Washer/dryer. Attic Access Is Available Via Drop-stair. The Fully Finished 1, 540 Sq Ft Basement Is The Ultimate Bonus Space, With 9’ Ceilings, Porcelain Tile, Walk-in Closets, And Recessed Lighting. Includes A Private Entrance, Egress Window, Full Bath With Smart Mirror And Glass Shower, Dedicated Panel For Equipment, Two 55-gallon Electric Rheem Water Heaters, Samsung High-efficiency Heat Pump, And A 320 Sq Ft Concrete Storage Room Under The Garage. Step Outside Into Your Private, Fully Fenced Backyard Oasis, Featuring A Saltwater Pool, Spacious Patio, And 3-zone Inground Sprinkler System. Modern Conveniences Include Central Air Conditioning, Smart Exterior Camera System, Underground Electric Utilities, And Verizon Fios Service Throughout.
| Location/Town | Hempstead |
| Area/County | Nassau County |
| Post Office/Postal City | Westbury |
| Prop. Type | Single Family House for Sale |
| Style | Colonial, Contemporary, Modern |
| Tax | $7,133.00 |
| Bedrooms | 5 |
| Total Rooms | 11 |
| Total Baths | 6 |
| Full Baths | 5 |
| 3/4 Baths | 1 |
| Year Built | 2025 |
| Basement | Finished, Full, Storage Space, Walk-Out Access |
| Construction | Frame, Stone, Stucco |
| Lot SqFt | 9,500 |
| Cooling | Central Air |
| Heat Source | Electric, Heat Pump, |
| Util Incl | Cable Available, Cable Connected, Electricity Available, Electricity Connected, Phone Available, Sewer Available, Sewer Connected, Trash Collection Public, Underground Utilities, Water Available, Water Connected |
| Features | Balcony, Lighting, Mailbox, Rain Gutters |
| Pool | Fenced, In |
| Condition | New Construction, Under Constr |
| Patio | Covered, Patio |
| Days On Market | 39 |
| Window Features | Casement, ENERGY STAR Qualified Windows, Floor to Ceiling Windows, Insulated Windows, New Windows, O |
| Lot Features | Back Yard, Cleared, Corner Lot, Front Yard, Landscaped, Level, Near Golf Course, Near Public Transit |
| Parking Features | Attached, Driveway, Electric Vehicle Charging Station(s), Garage, Garage Door Opener, On Street, Ove |
| Tax Lot | 25 |
| School District | East Meadow |
| Middle School | Clarke Middle School |
| Elementary School | Bowling Green School |
| High School | W Tresper Clarke High School |
| Features | First floor bedroom, first floor full bath, bidet, breakfast bar, built-in features, chandelier, double vanity, eat-in kitchen, energy star qualified door(s), entrance foyer, formal dining, granite counters, high ceilings, high speed internet, his and hers closets, in-law floorplan, kitchen island, low flow plumbing fixtures, natural woodwork, open kitchen, original details, pantry, primary bathroom, recessed lighting, smart thermostat, soaking tub, storage, tray ceiling(s), walk through kitchen, walk-in closet(s), washer/dryer hookup, wet bar |
| Listing information courtesy of: GC Advisory Group Inc | |