RealtyDepotNY
Cell: 347-219-2037
Fax: 718-896-7020



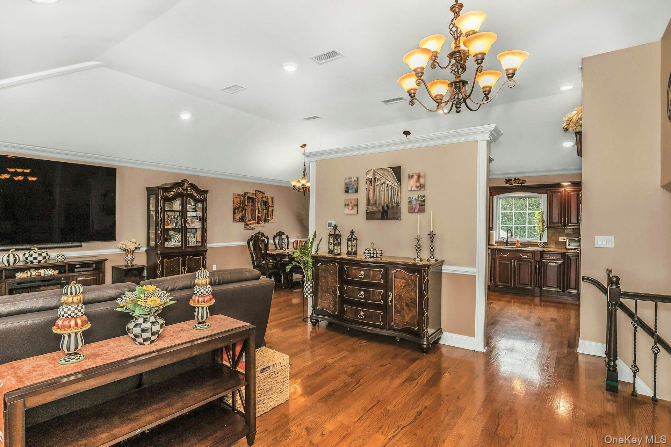


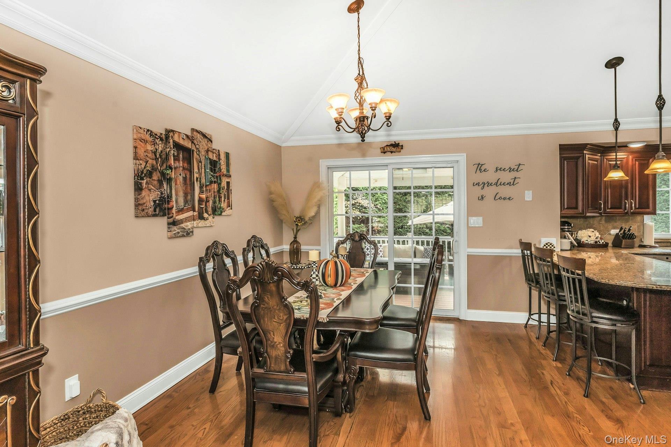

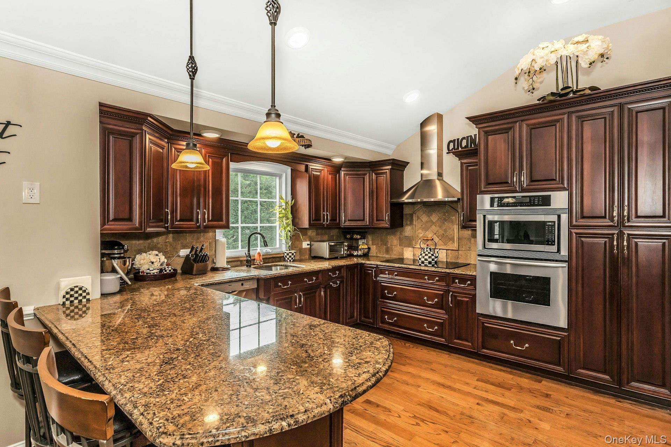

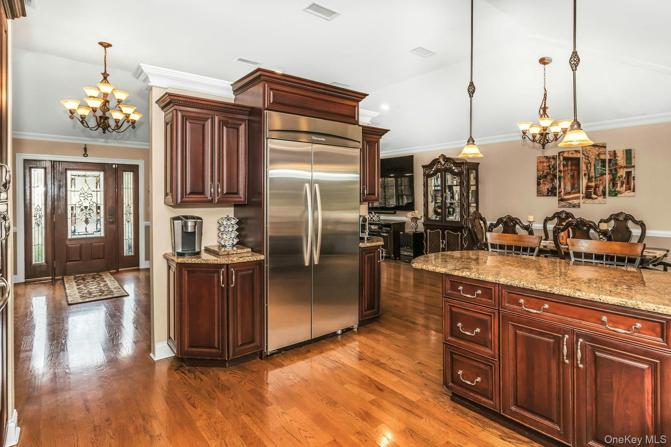

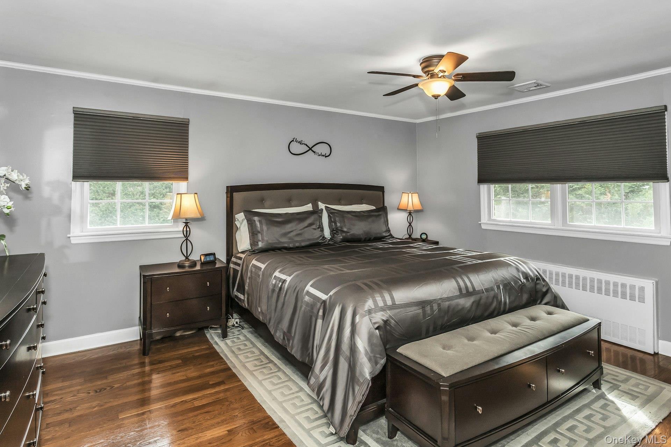
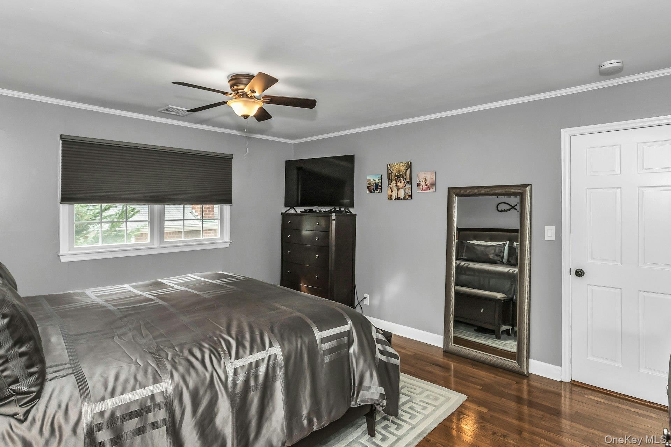


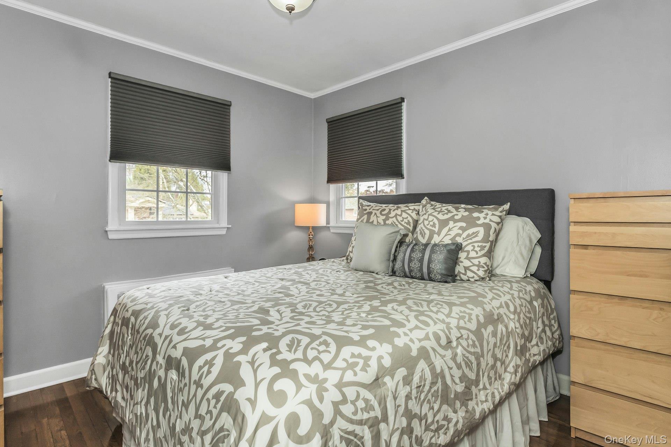


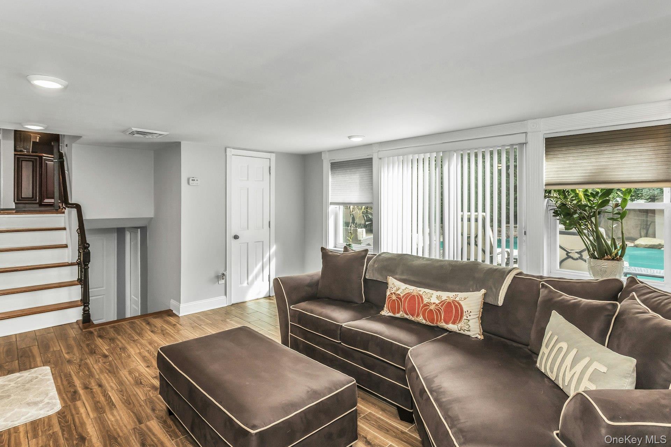



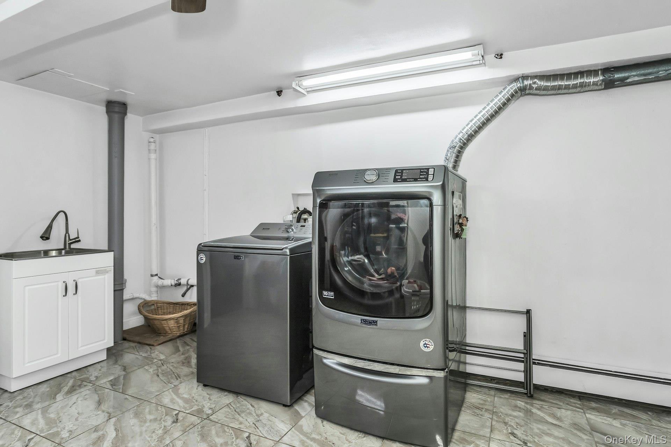

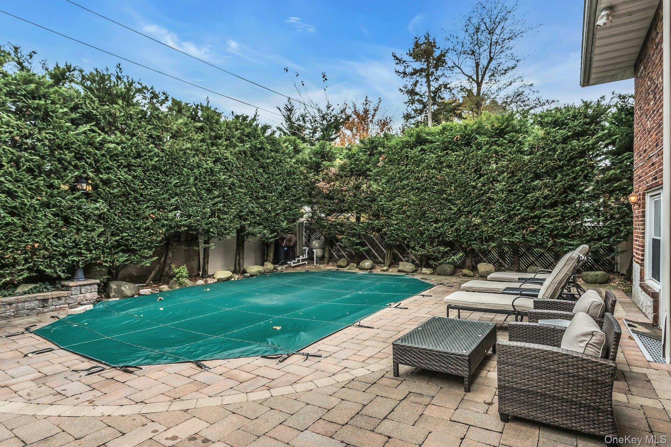
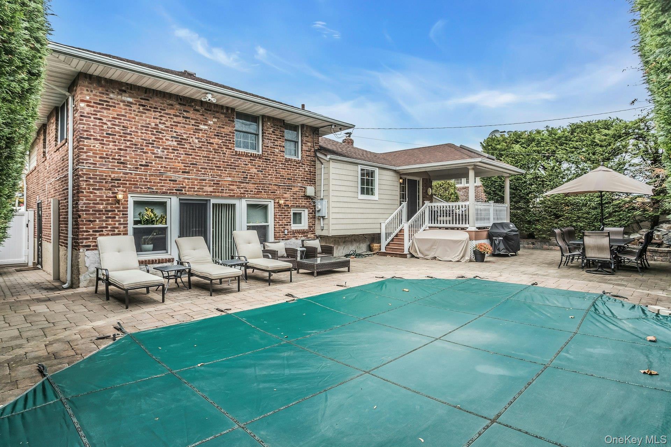

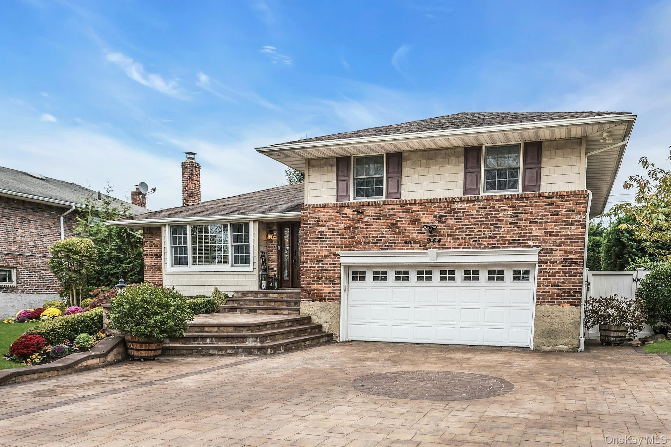
Beautifully Updated Split-level Home In Desirable Salisbury Estates This Stunning, Move-in-ready Home Offers A Blend Of Style, Comfort, And Modern Updates. Featuring An Open-concept Layout, The Home Includes 3 Spacious Bedrooms And Updated, 2.5 Bathrooms. Enjoy Soaring Cathedral Ceilings With Hi-hats, A Bright Living Room, And A Formal Dining Area Ideal For Entertaining. The Updated Eat-in Kitchen Boasts Granite Countertops, Stainless Steel Appliances, And Sliding Doors That Open To A Private, Park-like Backyard With An In-ground Pool And A Water Fountain — Great For Summer Gatherings. Additional Highlights Include Hardwood Floors Throughout, A New Driveway & Entryway Steps, Central Air Conditioning, And A New Washer/dryer, Boiler And Hot Water Tank, New Hvac, For Peace Of Mind. Professionally Landscaped. Located In The Highly Sought-after Salisbury Estates Neighborhood, This Home Combines Modern Living With A Prime Location — A True Must-see!!
| Location/Town | Hempstead |
| Area/County | Nassau County |
| Post Office/Postal City | Westbury |
| Prop. Type | Single Family House for Sale |
| Style | Split Level |
| Tax | $13,316.00 |
| Bedrooms | 3 |
| Total Rooms | 7 |
| Total Baths | 3 |
| Full Baths | 2 |
| 3/4 Baths | 1 |
| Year Built | 1955 |
| Basement | Finished, Full |
| Construction | Brick |
| Lot SqFt | 6,500 |
| Cooling | Central Air |
| Heat Source | Baseboard, Forced Ai |
| Util Incl | None |
| Pool | Electric H |
| Condition | Actual |
| Days On Market | 4 |
| Window Features | Blinds |
| Lot Features | Back Yard |
| Parking Features | Driveway, Garage |
| Tax Assessed Value | 635 |
| Tax Lot | 26 |
| School District | East Meadow |
| Middle School | Clarke Middle School |
| Elementary School | Bowling Green School |
| High School | W Tresper Clarke High School |
| Features | Cathedral ceiling(s), chandelier, chefs kitchen, formal dining, granite counters, open floorplan, primary bathroom, smart thermostat, walk-in closet(s) |
| Listing information courtesy of: Douglas Elliman Real Estate | |