RealtyDepotNY
Cell: 347-219-2037
Fax: 718-896-7020
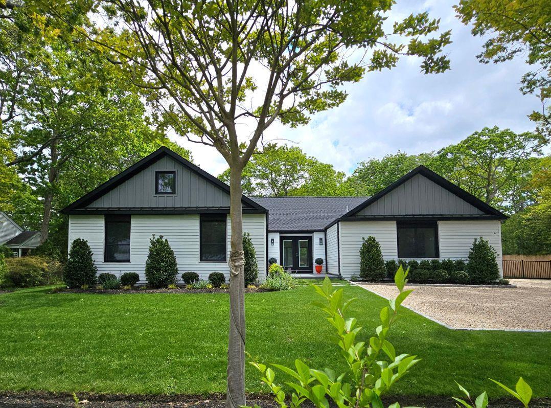
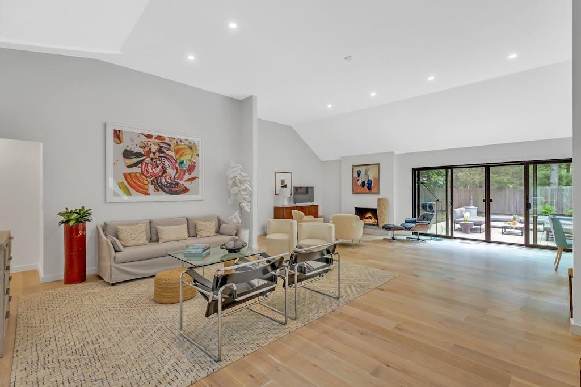
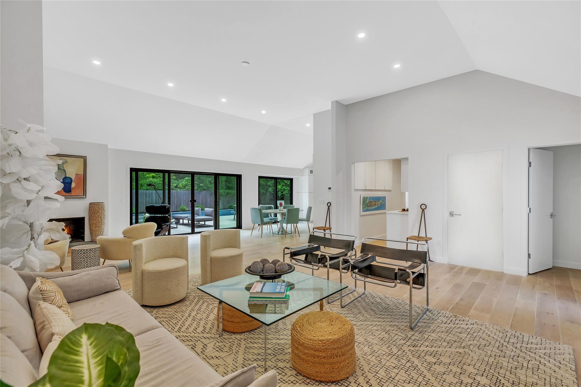
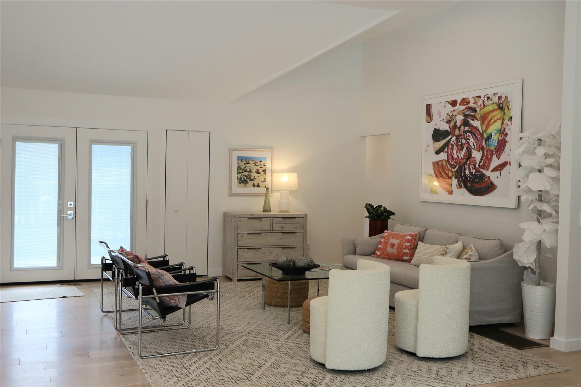
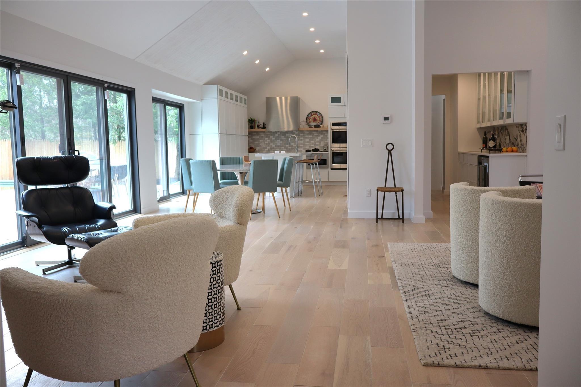
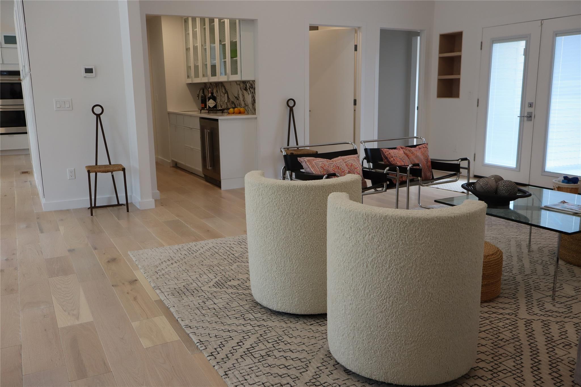
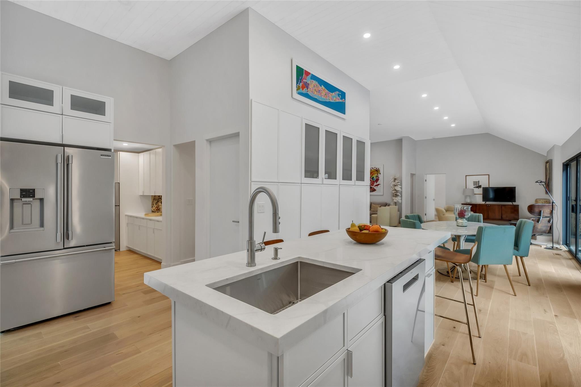
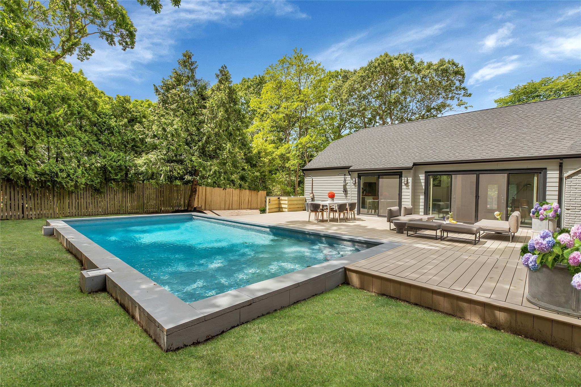
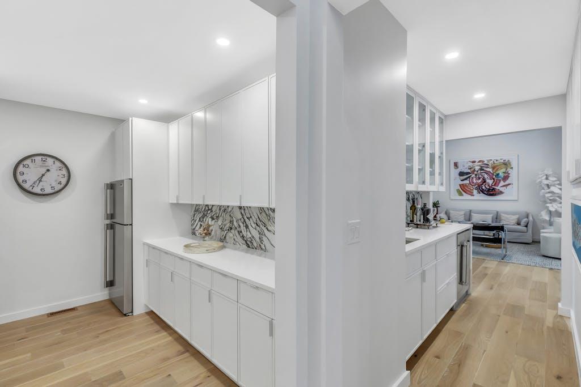
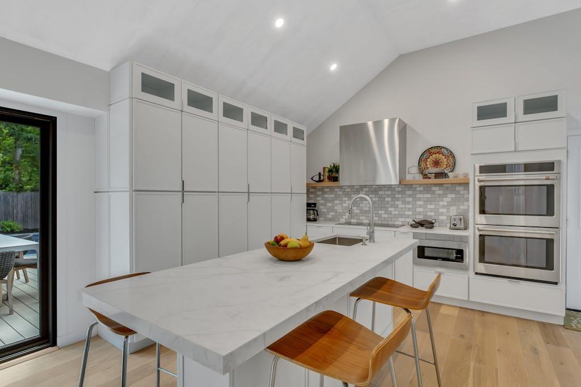
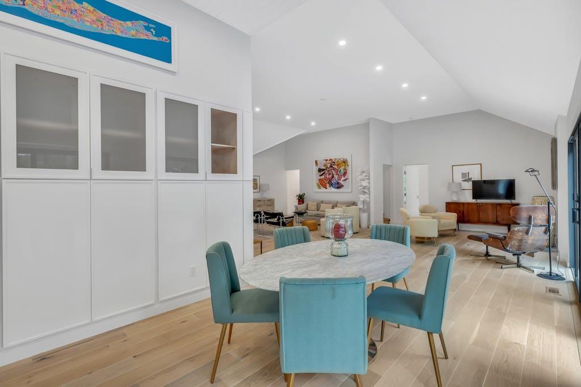
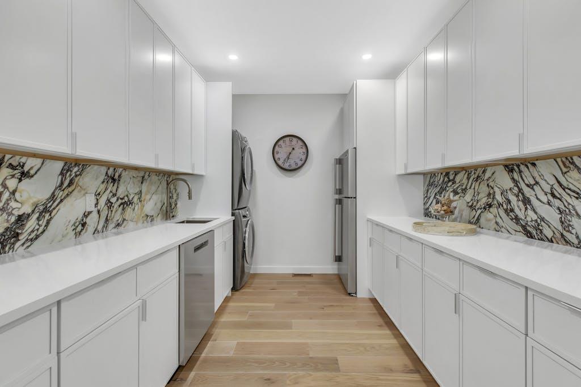
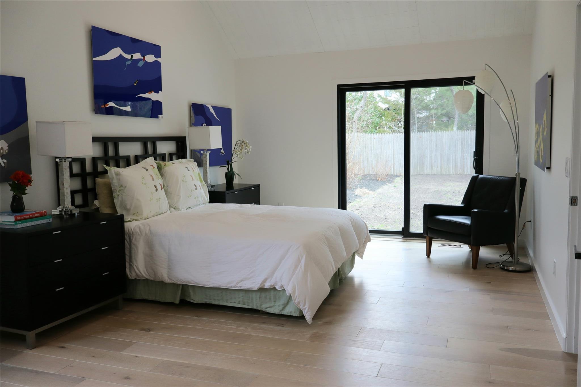
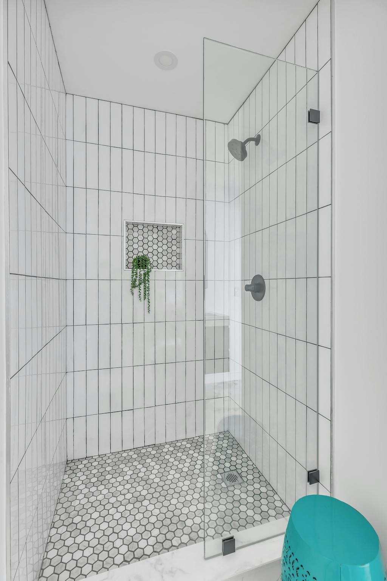
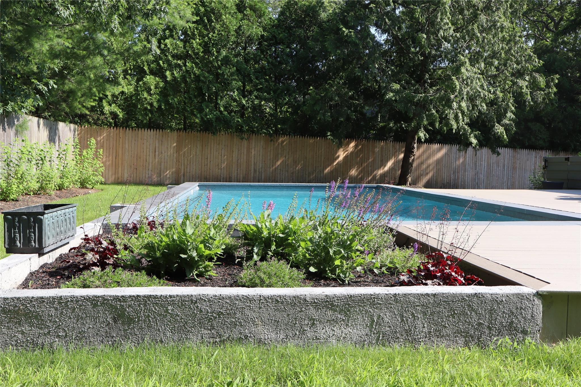
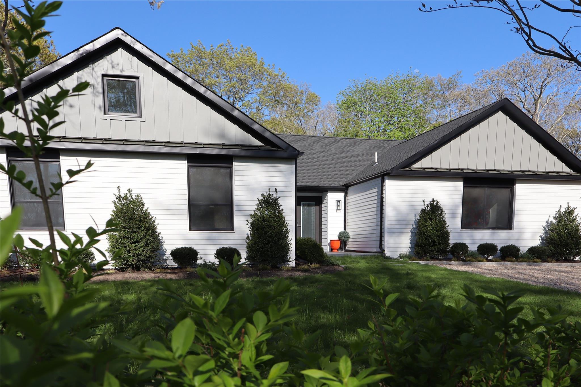
You Won't Want To Miss This One Level, Newly Renovated Contemporary Home With An Inviting Open Floor Plan. Deceiving From Its Exterior, It Boasts A Spacious And Lofty Floor Plan Across ~ 2250 Sf. Currently Designed As 3 Bedrooms With A Home Office, It's Ideal Location On The Edge Of Westhampton Beach's Village Is Most Attractive With Proximity To All That Matters In The Bustling Village. This Cheery Home Offers Glorious Open Living And Dining Space With A Wood Burning Fireplace, Wide Plank, White Washed Plank Floors And An Abundance Of Sliding Doors Which Lead To An Engaging And Inviting Outdoor Space About The Home's In-ground Pool And Entertaining Deck. An Attractive & Spacious Kitchen Is The Home's Highlight With Great Design For All Of Your Gatherings. There Is Ample Storage, Prep Space, Center Island Counter With All New Appliances. A Separate Wet-bar Area For Cocktail Parties With A Dedicated Wine Refrigerator Is An Added Bonus. Extending Off The Kitchen Is The Oversized, Brag Worthy Prep And Laundry Room. A Spacious Primary Bedroom Features A Vaulted Ceiling And Its Own Sliding Door For Direct Access To The Delightful Backyard. Two Additional En Suite Bedrooms Are Generous In Size. Bonus Loft Space For However You Wish To Use. The Full Basement Offers Ample Room For Storage, Game Area, Or Both! This Move In Ready Home Has All New Central Air-conditioning, Heating, Plumbing, Led Lighting, Windows/doors, Siding, Roof, Pool Mechanicals, Irrigation System, And So Much More. Ready For Your Spring Occupancy!
| Location/Town | Southampton |
| Area/County | Suffolk County |
| Post Office/Postal City | Westhampton Beach |
| Prop. Type | Single Family House for Sale |
| Style | Ranch |
| Tax | $6,272.00 |
| Bedrooms | 3 |
| Total Rooms | 10 |
| Total Baths | 4 |
| Full Baths | 4 |
| Year Built | 1960 |
| Basement | See Remarks |
| Construction | Brick, HardiPlank Type, Energy Star |
| Lot SqFt | 14,810 |
| Cooling | Central Air |
| Heat Source | Electric, Forced Air |
| Util Incl | Trash Collection Private |
| Pool | In Ground |
| Condition | Updated/Remodeled |
| Patio | Deck, Patio, Porch |
| Days On Market | 85 |
| Window Features | New Windows, ENERGY STAR Qualified Windows |
| Lot Features | Sprinklers In Front, Sprinklers In Rear, Near Public Transit, Near School, Near Shops, Level |
| Parking Features | Driveway, Private |
| Tax Lot | 27 |
| School District | Westhampton Beach |
| Middle School | Westhampton Middle School |
| Elementary School | Westhampton Beach Elem School |
| High School | Westhampton Beach Senior High |
| Features | Energy star qualified door(s), cathedral ceiling(s), eat-in kitchen, entrance foyer, master downstairs, pantry, walk-in closet(s), wet bar, first floor bedroom, primary bathroom |
| Listing information courtesy of: Compass Greater NY LLC | |