RealtyDepotNY
Cell: 347-219-2037
Fax: 718-896-7020
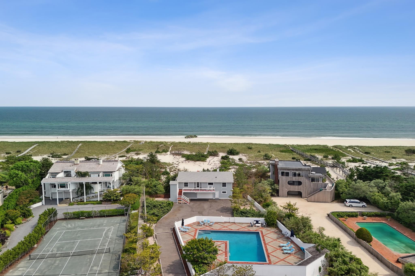
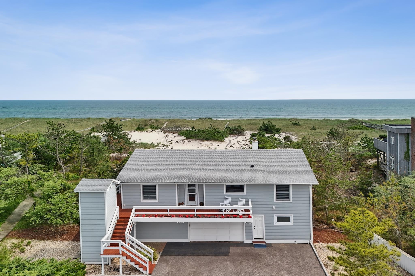
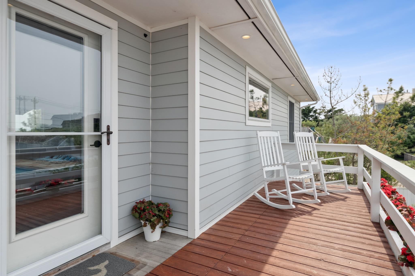
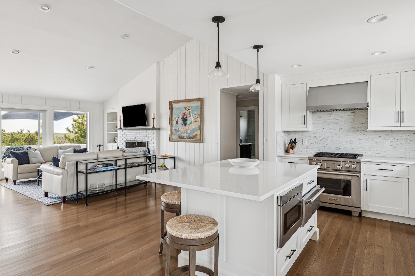
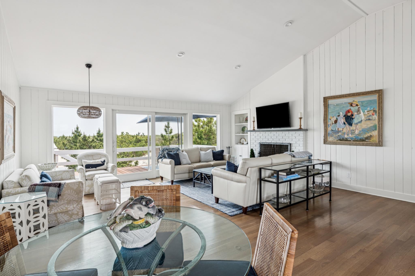
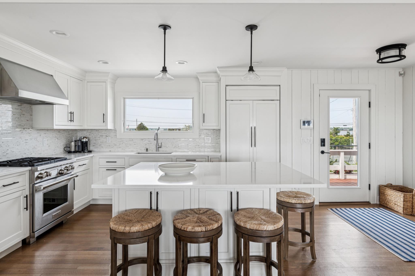
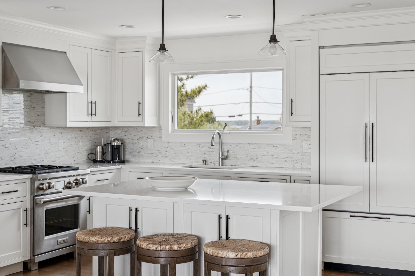
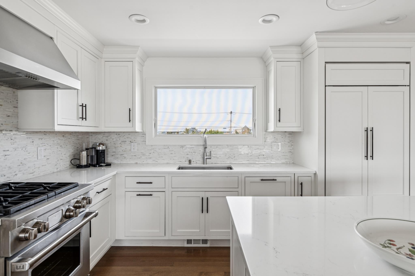
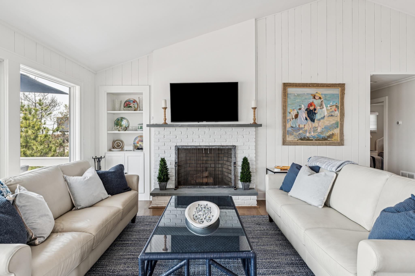
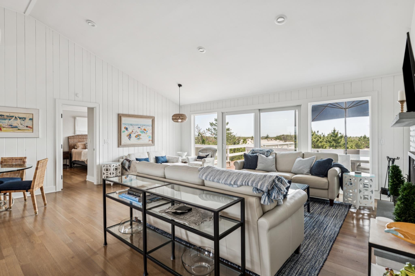
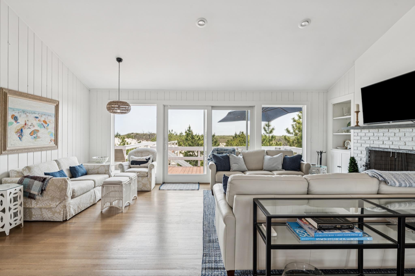
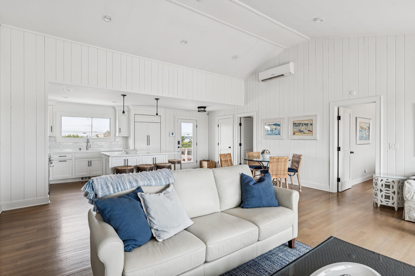
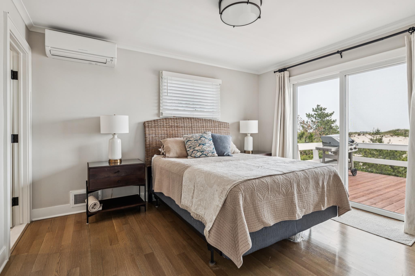
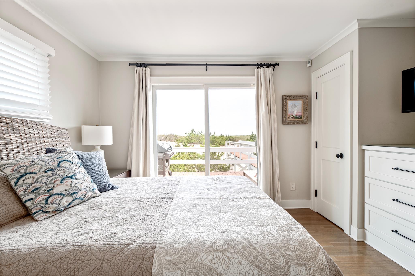
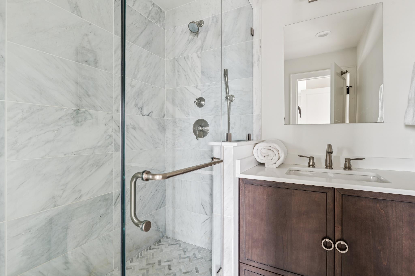
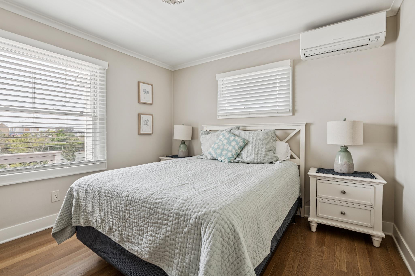
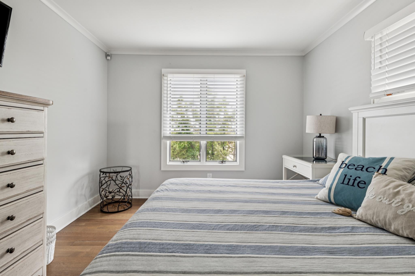
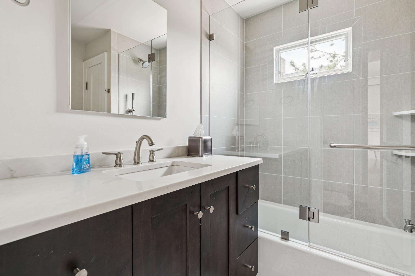
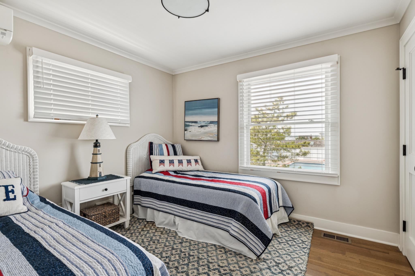
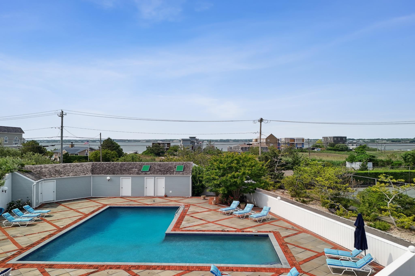
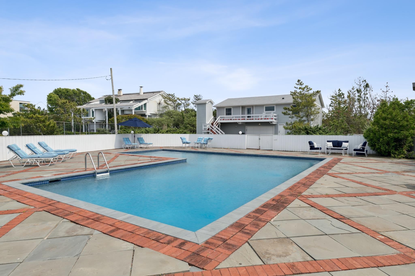
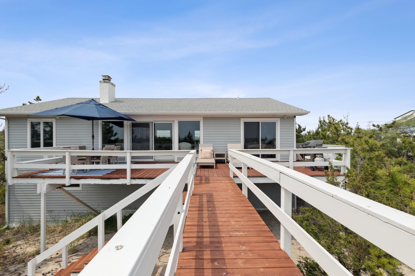
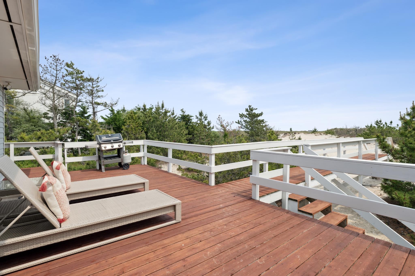
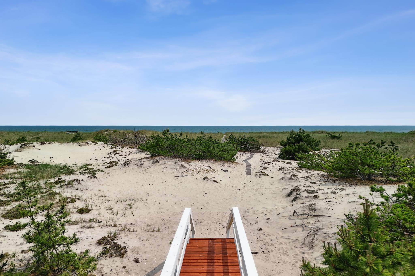
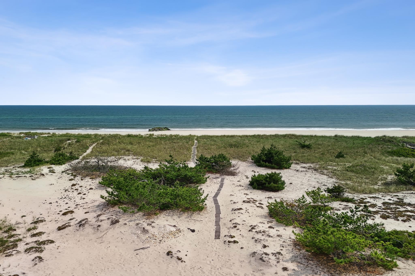
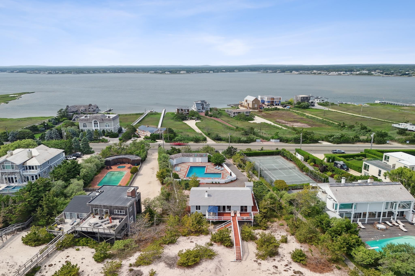
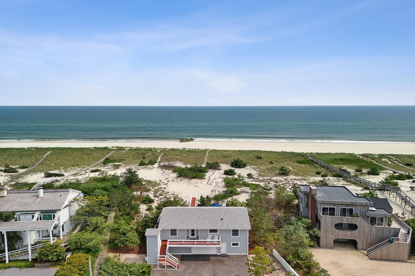
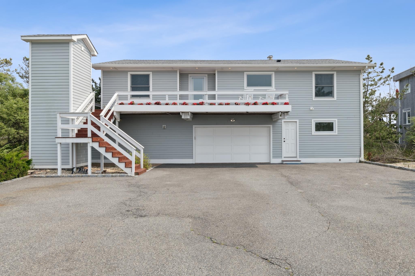
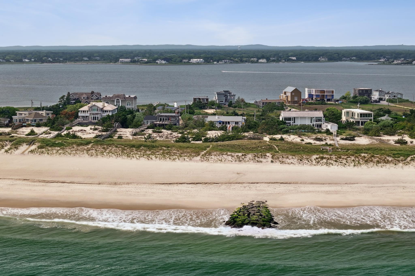
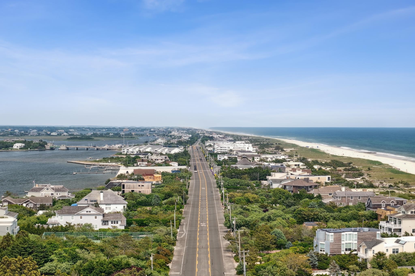
Oceanfront On Dune Road, This Updated Beach Cottage Offers Over 100 Feet Of Direct Ocean Frontage And Sits On An Acre With Sweeping Views Of Both The Ocean And The Bay. The Open-concept Interior Features Vaulted Ceilings, Abundant Natural Light, And A Spacious Kitchen With High-end Appliances And A Large Island Perfect For Entertaining. With 5 Bedrooms And 4 Full Baths, Three Of Which Are Ensuite, The Layout Is Designed For Relaxed Coastal Living. Step Outside To Enjoy A Private Walkway To The Beach Or Unwind By The Beautifully Designed Gunite Pool, Complete With A Surrounding Patio And A Dedicated Cabana For Relaxing Or Hosting. The Oversized Lot Offers Exciting Potential To Expand The Existing Home Or Build New On A Generous Envelope. Additional Features Include A Newer Roof And Siding, An Elevator, A Two-car Garage, And A Convenient Laundry Area. Set On A Prime Stretch Of Dune Road, This Property Offers A Rare Combination Of Privacy, Oceanfront Lifestyle, And Future Potential—an Exceptional Opportunity In Westhampton Beach Village. Set On A Prime Stretch Of Dune Road, This Property Offers A Rare Combination Of Privacy, Oceanfront Lifestyle, And Future Potential—an Exceptional Opportunity In Westhampton Beach Village.
| Location/Town | Southampton |
| Area/County | Suffolk County |
| Post Office/Postal City | Westhampton Beach |
| Prop. Type | Single Family House for Sale |
| Style | Cottage |
| Tax | $58,950.00 |
| Bedrooms | 5 |
| Total Rooms | 7 |
| Total Baths | 4 |
| Full Baths | 4 |
| Year Built | 1968 |
| Basement | Partially Finished, Walk-Out Access |
| Construction | Frame |
| Cooling | Ductless |
| Heat Source | Forced Air, Oil |
| Util Incl | Electricity Connected |
| Pool | In Ground |
| Days On Market | 110 |
| Lot Features | Views, Waterfront |
| School District | Westhampton Beach |
| Middle School | Westhampton Middle School |
| Elementary School | Westhampton Beach Elem School |
| High School | Westhampton Beach Senior High |
| Features | First floor bedroom, first floor full bath, cathedral ceiling(s), ceiling fan(s), chefs kitchen, eat-in kitchen, elevator, high ceilings, kitchen island, primary bathroom, open floorplan, open kitchen, quartz/quartzite counters, washer/dryer hookup |
| Listing information courtesy of: Daniel Gale Sothebys Intl Rlty | |