RealtyDepotNY
Cell: 347-219-2037
Fax: 718-896-7020
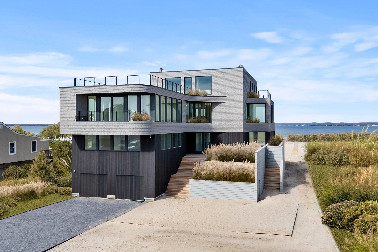
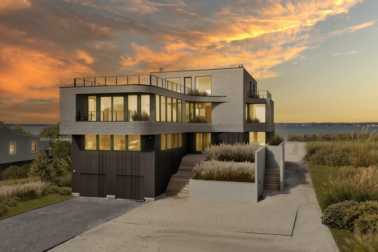
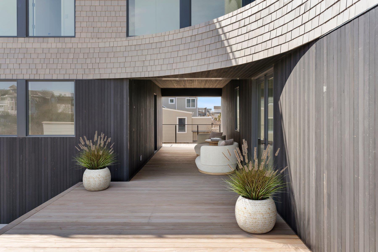
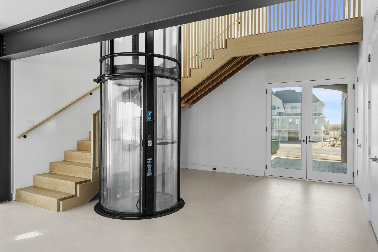
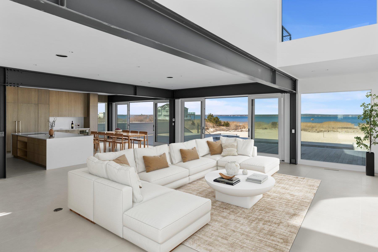
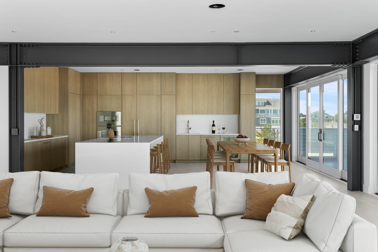
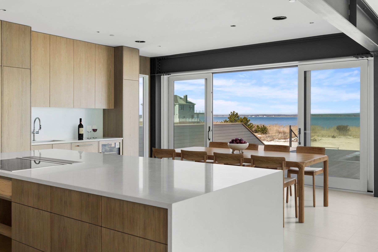
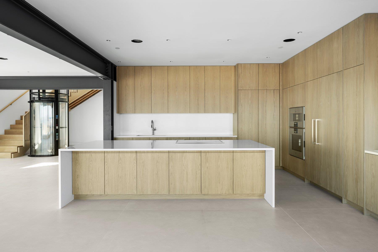
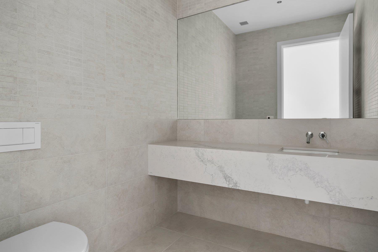
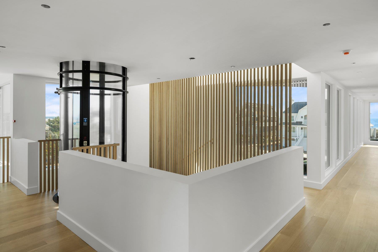
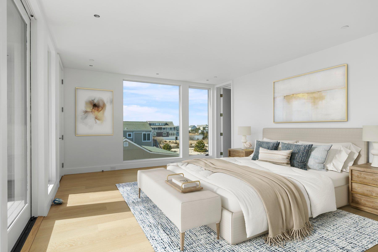
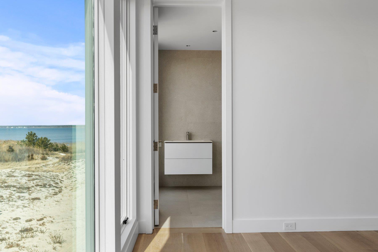
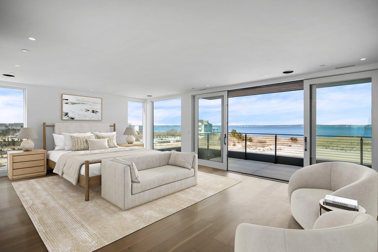
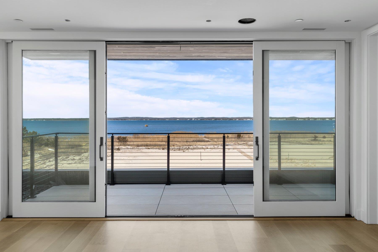
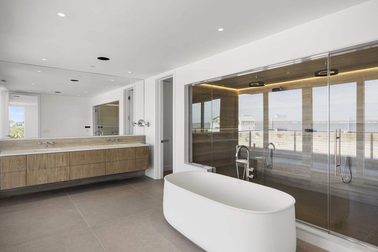
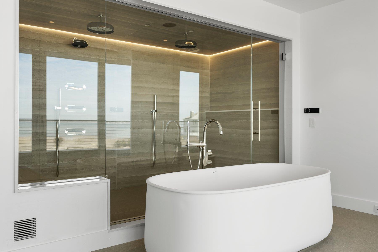
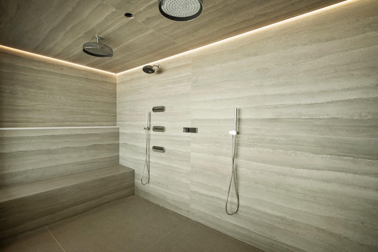
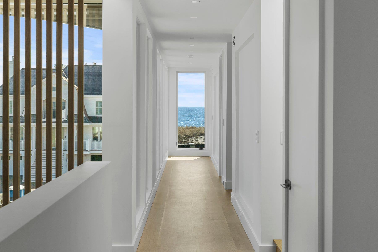
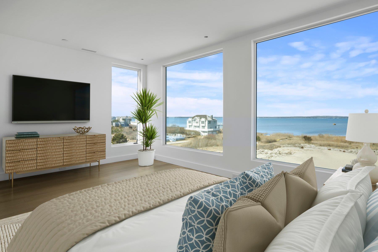
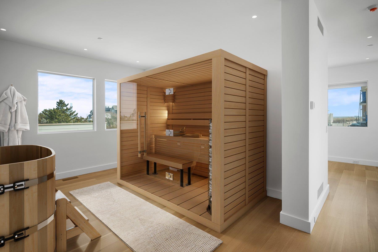
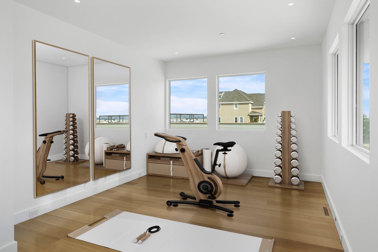
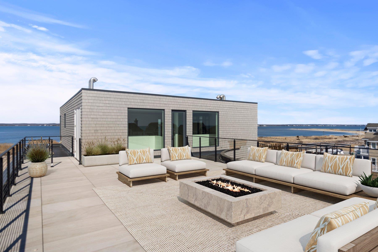
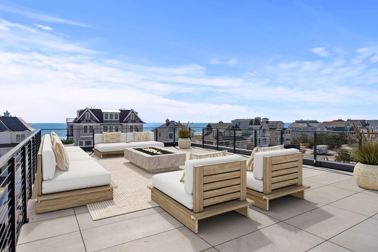
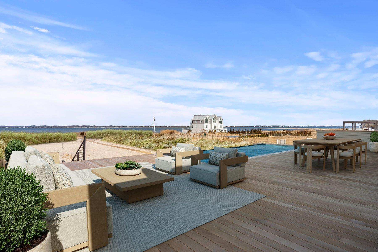
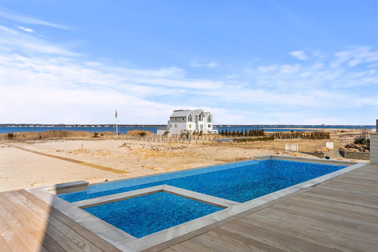
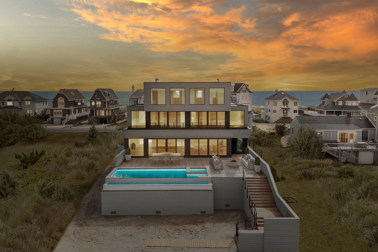
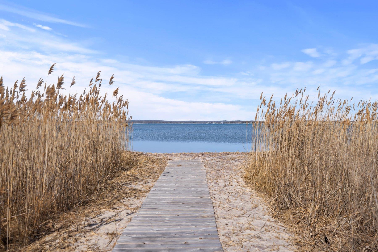
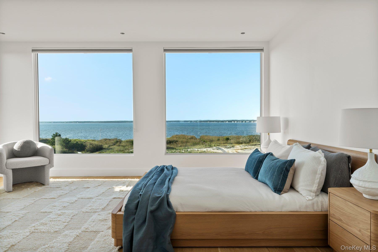
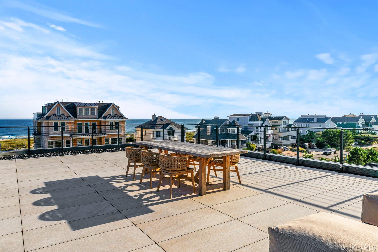
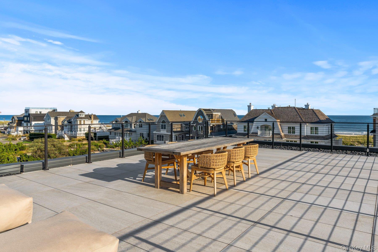
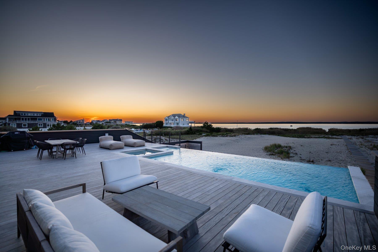
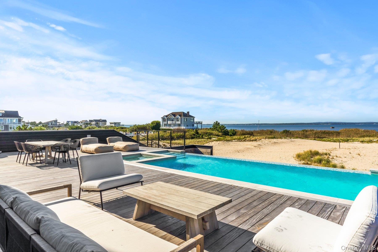
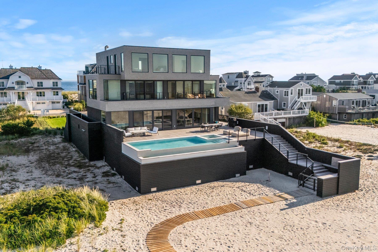
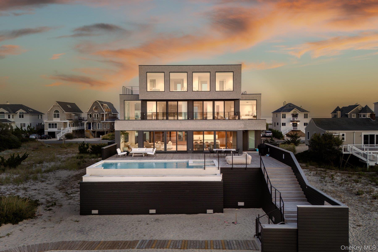
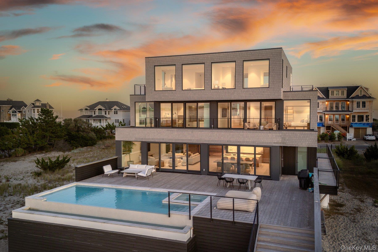
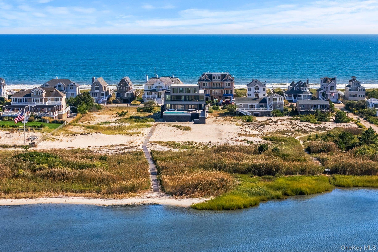
Welcome To Curving Dunes, A Stunning Hamptons Retreat Built To Perfection And Expertly Designed By First Dunes In Collaboration With The Up Studio. This 6, 300 Sq Ft Masterpiece Spans Three Floors, Offering Seven Bedrooms, Seven Bathrooms, And Two Powder Rooms, All Designed To Elevate Your Beach Living Experience. Step Into The Grand Foyer, Where Serene, Neutral Tones Reflect The Surrounding Hamptons Beauty. The Open-concept Layout Flows Effortlessly From The Living And Dining Areas To A Chef's Kitchen, Equipped With Top-of-the-line Gaggenau Appliances And A Spacious Dining Island-perfect For Hosting Any Occasion. The Living Room Opens Up To Your Private Outdoor Haven, Featuring An Expansive Deck With A Heated Infinity Pool And Integrated Spa, All Overlooking Panoramic Bay Views. A Separate Guest Residence Offers Privacy And Flexibility, Doubling As A Home Office Or Wellness Suite With A Sauna, Cold Plunge, Experience Shower, And Yoga Studio. The Second Floor Houses The Primary Suite And Two Additional Bedrooms, Each With Its Own Ensuite. The Primary Bathroom Features A Luxurious Steam Shower, Soaking Tub, And A Private Balcony With Stunning Bay Views. Ascend Via The Unique Transparent Pneumatic Elevator To The Third Floor, Where Two More Ensuite Bedrooms, A Loft With A Chic Wet Bar, And An Expansive Rooftop Deck Offer 360-degree Views Of The Ocean And Bay-perfect For Savoring Sunsets And Sunrises. The Meticulously Landscaped Grounds Lead To A Two-car Garage With Additional Storage Space. Enjoy Exclusive Access To Moriches Bay And The Atlantic Ocean, Inviting Endless Hamptons Adventures. Welcome To Curving Dunes, Where Every Detail Reflects Unmatched Craftsmanship And Elegance.
| Location/Town | Southampton |
| Area/County | Suffolk County |
| Post Office/Postal City | Westhampton Dunes |
| Prop. Type | Single Family House for Sale |
| Style | Modern |
| Tax | $12,181.00 |
| Bedrooms | 7 |
| Total Rooms | 15 |
| Total Baths | 9 |
| Full Baths | 7 |
| 3/4 Baths | 2 |
| Year Built | 2025 |
| Basement | Walk-Out Access |
| Construction | Cedar, Clapboard, Foam Insulation, Frame, Shake Siding |
| Cooling | Central Air |
| Heat Source | Forced Air, Propane, |
| Util Incl | Electricity Connected, Water Connected |
| Pool | In Ground, |
| Days On Market | 211 |
| School District | Contact Agent |
| Middle School | Call Listing Agent |
| Elementary School | Contact Agent |
| High School | Contact Agent |
| Features | First floor bedroom, first floor full bath, central vacuum, chefs kitchen, eat-in kitchen, elevator, entrance foyer, formal dining, high ceilings, kitchen island, primary bathroom, open floorplan, open kitchen, recessed lighting, walk-in closet(s) |
| Listing information courtesy of: Compass Greater NY LLC | |