RealtyDepotNY
Cell: 347-219-2037
Fax: 718-896-7020
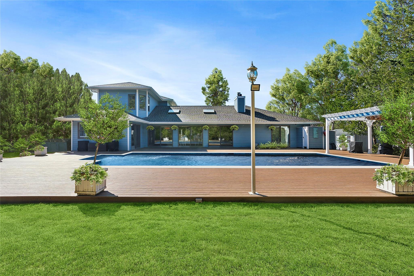
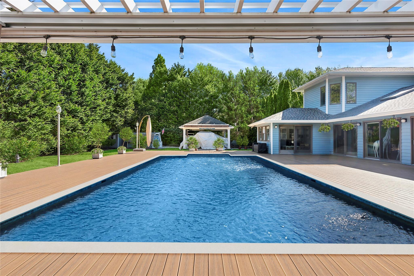
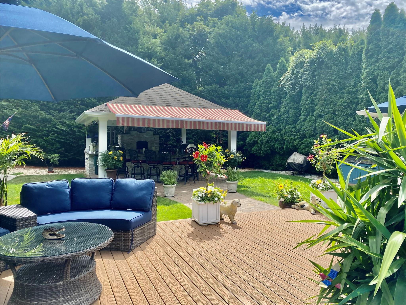
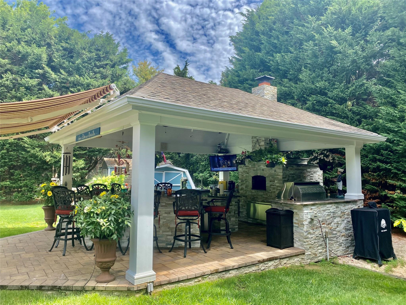
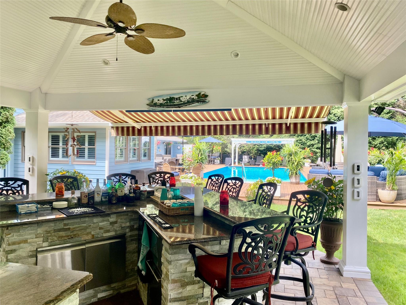
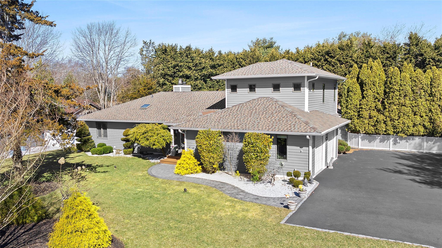
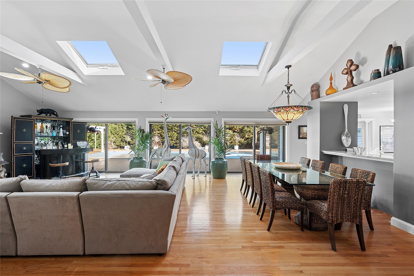
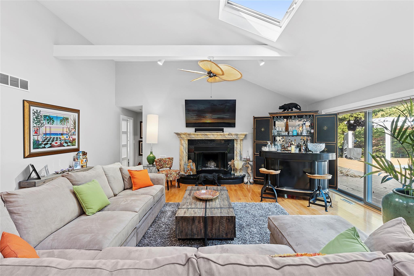
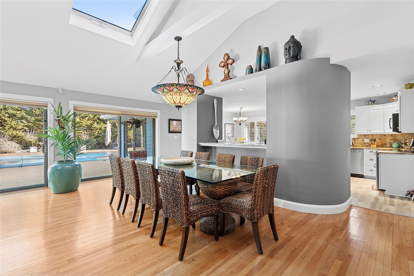
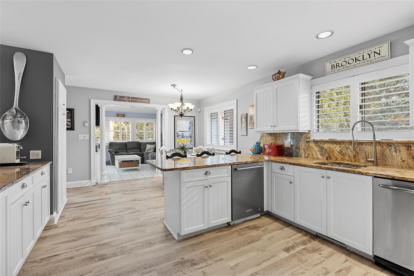
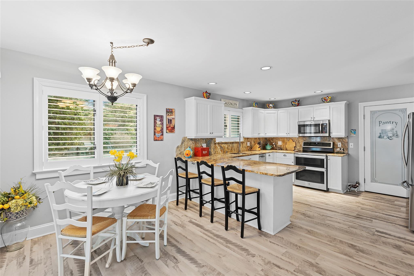
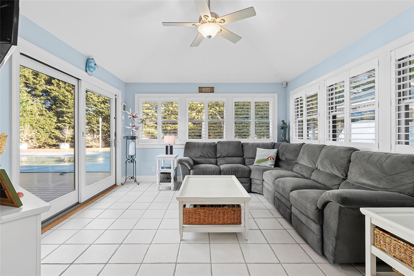
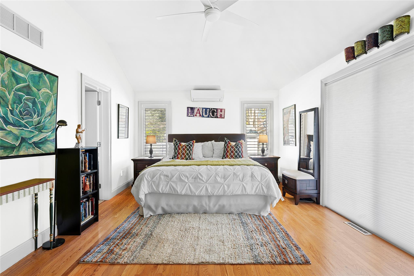
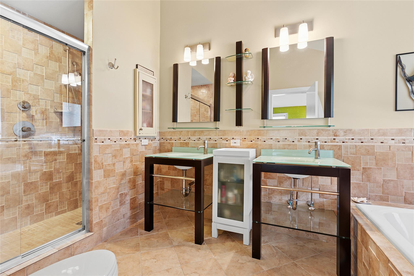
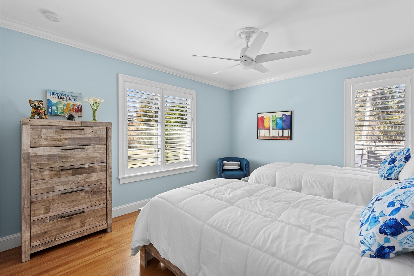
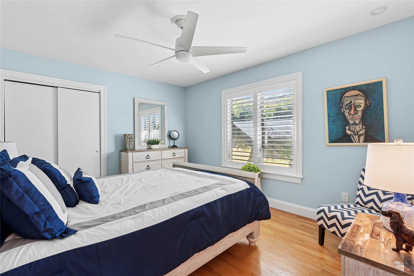
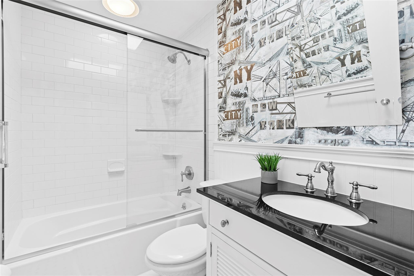
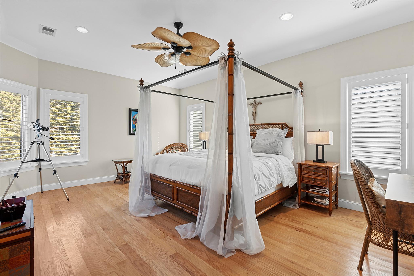
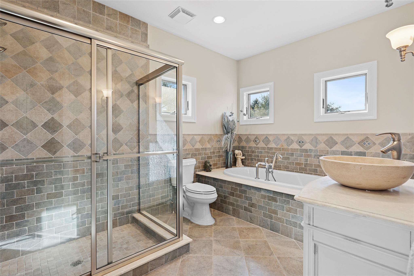
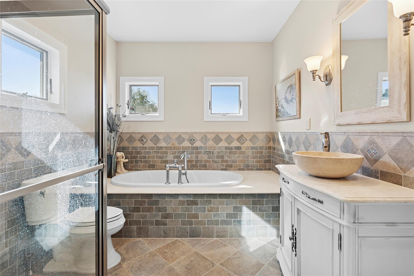
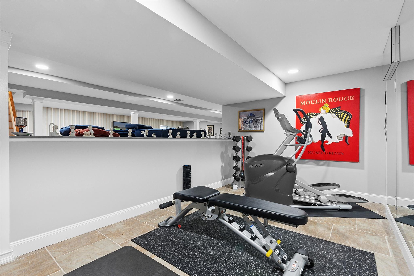
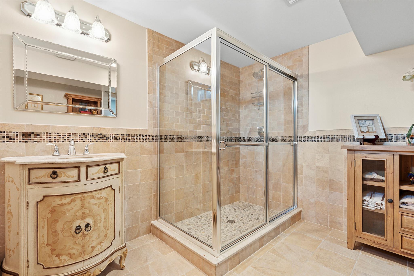
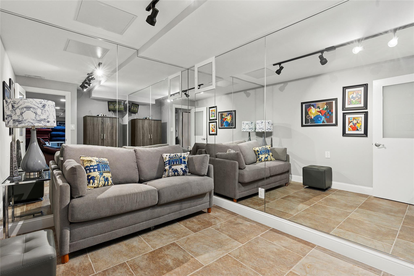
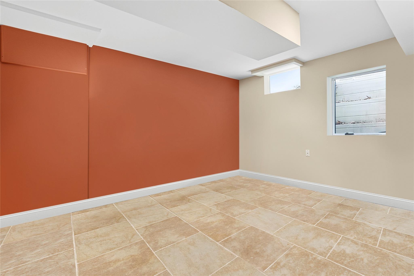
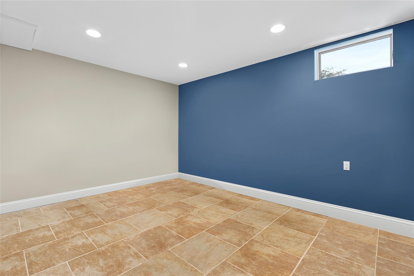
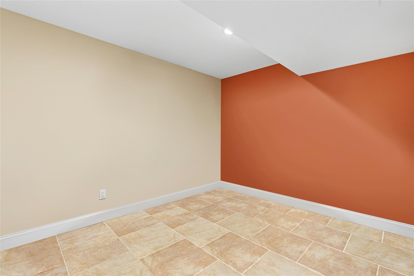
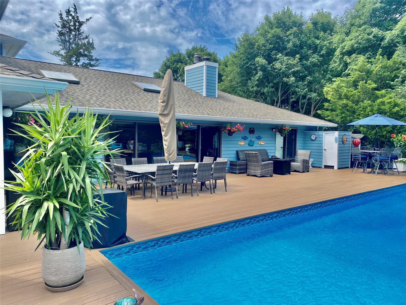
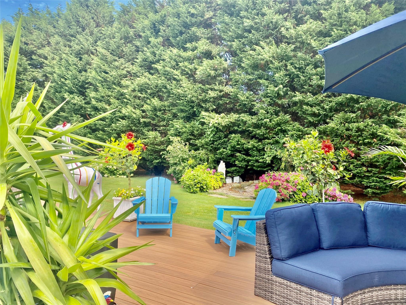
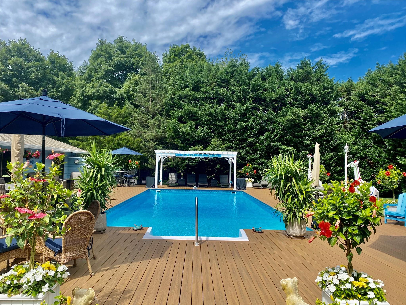
Enjoy This Light & Bright, Turnkey Contemporary On +/- 0.75 Acres Of Manicured Grounds, Just Minutes From World-class Ocean Beaches And The Vibrant Main Street Of Westhampton Beach. The Open And Inviting Main Living Space Offers Vaulted Ceilings With Skylights And Numerous Glass Sliders To Take Advantage Of True Indoor-outdoor Living And Entertaining. The Living Room With Wood-burning Fireplace And Dining Area Open To An Eat-in Chef's Kitchen With Breakfast Nook. Off The Kitchen, A Cozy Den Offers A Place To Relax While Overlooking The Pool Area And Manicured Backyard With Lush Landscaping. Three Bedrooms And 2.5 Baths Complete The First Floor Of The House. Retreat Upstairs To The Zen-like Primary Suite, Complete With Luxurious Bath And Walk-in Closet. The Lower Level, With Two Additional Full Baths, Provides A Recreation Area For A Full Home Gym Or A Competitive Game Of Ping Pong. The Newly-added Outdoor Kitchen And Bar Pavilion Is The Crown Jewel Of The Outdoor Oasis, Complete With Brick Oven And Plenty Of Seating. All Moments From Both Casual And High-end Restaurants, Boutique Shops, The Whb Performing Arts Center, And Dune Road's Sought-after Ocean Beaches.
| Location/Town | Southampton |
| Area/County | Suffolk County |
| Post Office/Postal City | Westhampton |
| Prop. Type | Single Family House for Sale |
| Style | Contemporary |
| Tax | $8,809.00 |
| Bedrooms | 4 |
| Total Rooms | 10 |
| Total Baths | 6 |
| Full Baths | 5 |
| 3/4 Baths | 1 |
| Year Built | 1994 |
| Basement | Finished |
| Construction | Frame |
| Lot SqFt | 32,670 |
| Cooling | Central Air |
| Heat Source | Forced Air |
| Util Incl | Electricity Connected, Propane, Trash Collection Private, Water Connected |
| Pool | Fenced, In |
| Days On Market | 91 |
| Tax Assessed Value | 981800 |
| School District | Westhampton Beach |
| Middle School | Westhampton Middle School |
| Elementary School | Westhampton Beach Elem School |
| High School | Westhampton Beach Senior High |
| Features | First floor bedroom, first floor full bath, cathedral ceiling(s), chefs kitchen, double vanity, eat-in kitchen, entrance foyer, primary bathroom, master downstairs, open floorplan, soaking tub, storage, walk-in closet(s) |
| Listing information courtesy of: Douglas Elliman Real Estate | |