RealtyDepotNY
Cell: 347-219-2037
Fax: 718-896-7020
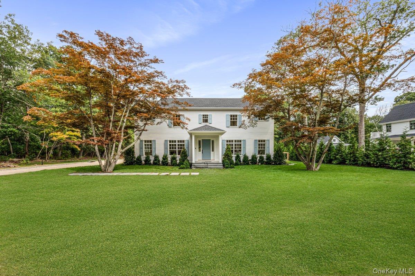
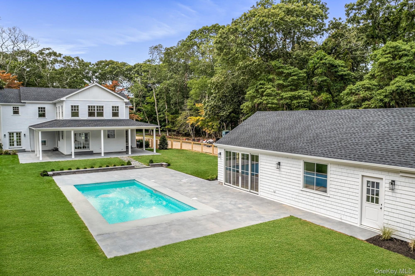
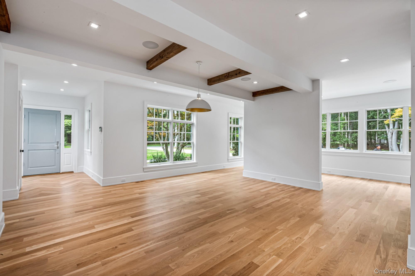
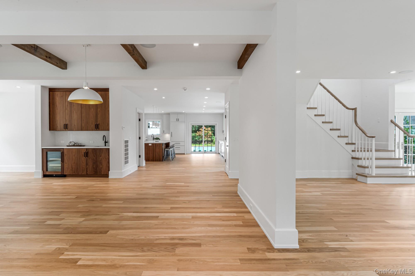
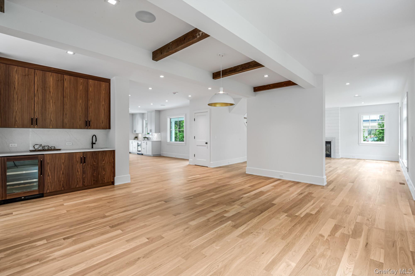
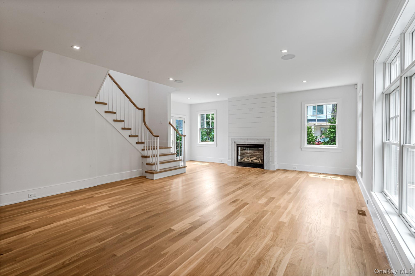
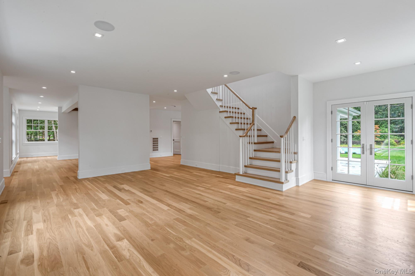
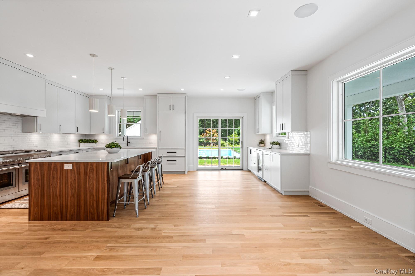
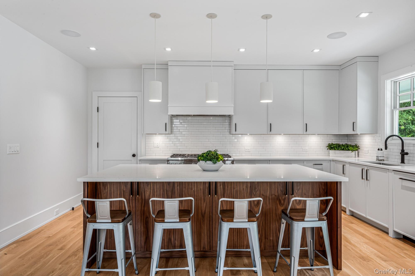
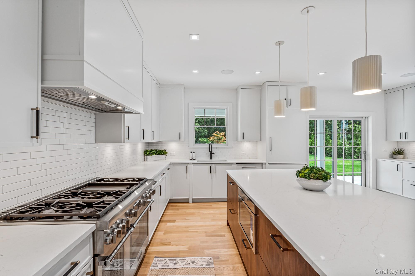
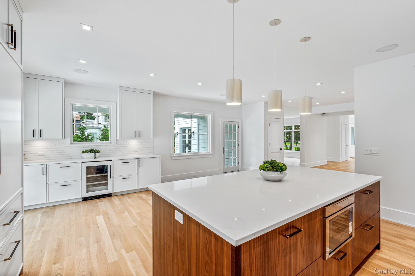
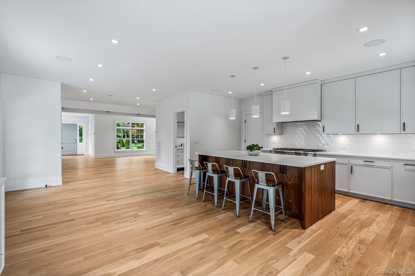
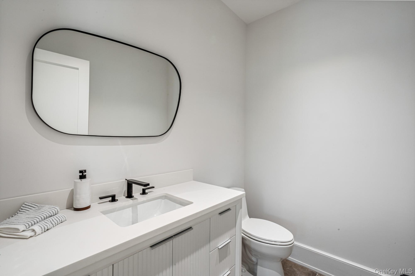
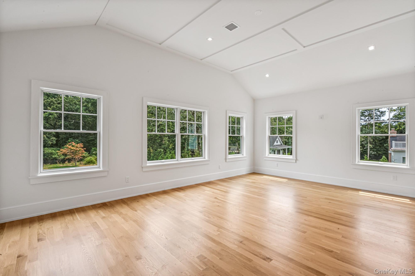
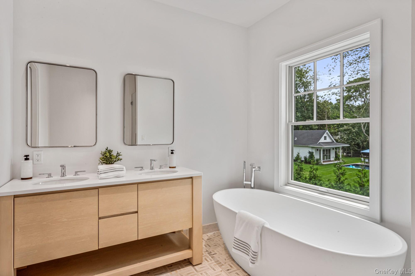
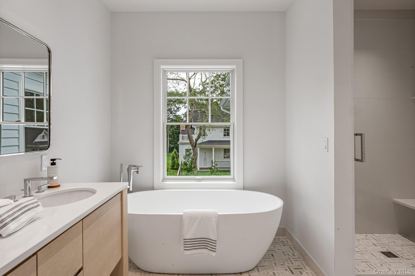
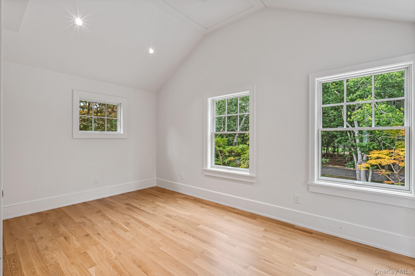
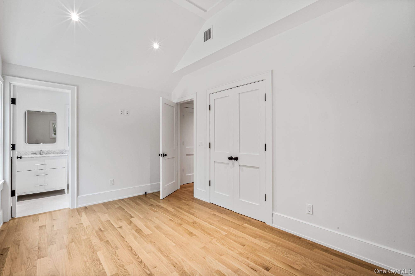
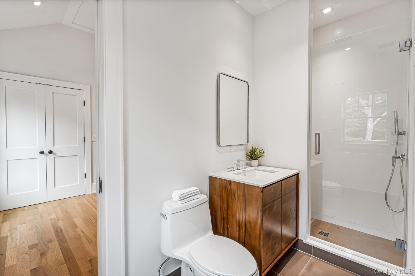
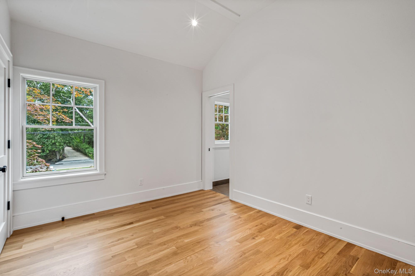
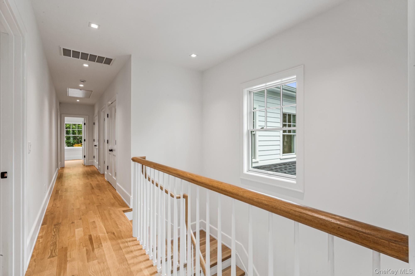
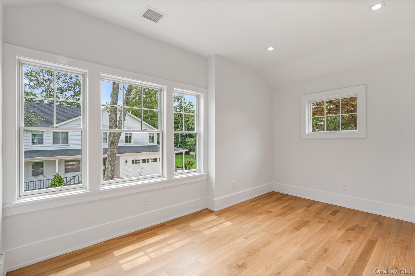
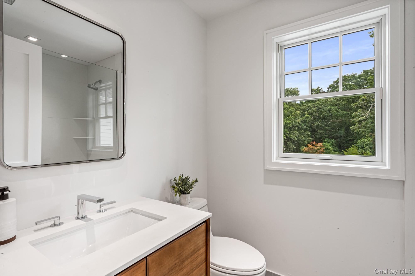
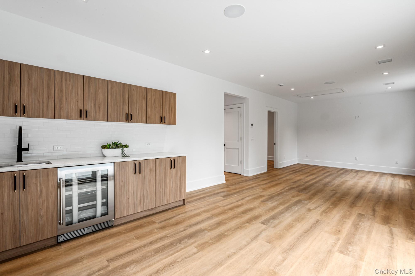
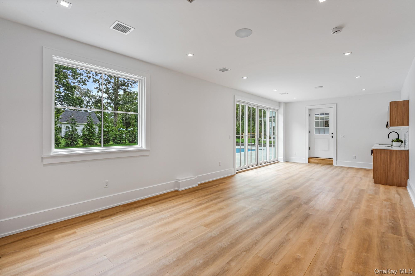
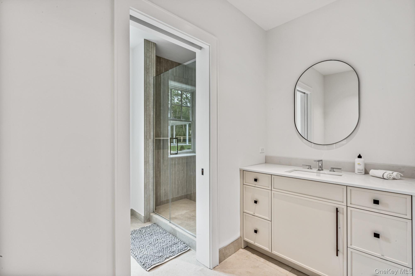
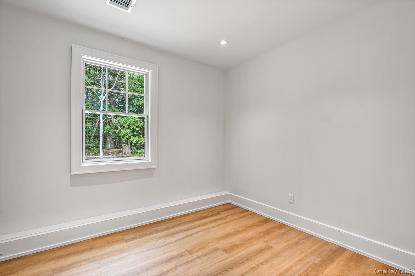
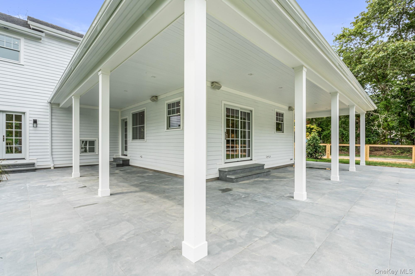
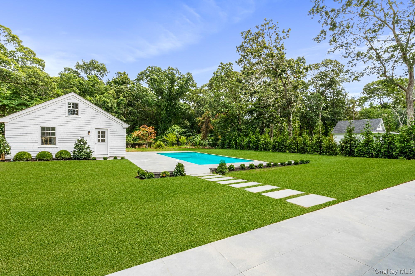
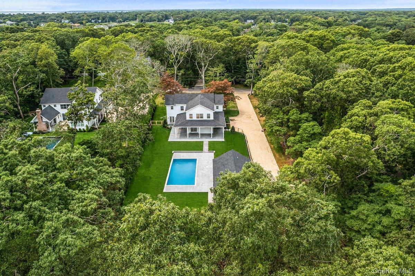
Jagger Lane, Steeped In History, Presents A Modern Echo Of Timeless Design At 36 Jagger Lane, Westhampton. This Newly Built 5-bedroom Home Artfully Combines Traditional Tones With Modern Craftsmanship. A Center Hall Leads To An Elegant Living Room With A Sleek Fireplace And An Eye-catching Staircase. Enjoy Entertaining In The Spacious Dining Room With Exposed Beams And A Custom Wet Bar. The Sun Lounge Offers A Serene Escape, While The Eat-in Kitchen, Equipped With Top-tier Appliances, Serves As The Home’s Heart. Upstairs, Find A Generous Primary Suite And Four Additional Bedrooms. Outdoors, A Heated In-ground Pool, Spacious Pool House, And Wraparound Stone Patio Offer Seamless Entertaining. Complete With A Three-car Garage For Car Enthusiasts, Just 3 Miles From Westhampton Beach Village, Shops, Schools And Ocean Beaches.
| Location/Town | Southampton |
| Area/County | Suffolk County |
| Post Office/Postal City | Westhampton |
| Prop. Type | Single Family House for Sale |
| Style | Colonial |
| Tax | $21,000.00 |
| Bedrooms | 5 |
| Total Rooms | 17 |
| Total Baths | 6 |
| Full Baths | 5 |
| 3/4 Baths | 1 |
| Year Built | 2025 |
| Basement | Full |
| Construction | Cedar |
| Lot SqFt | 43,638 |
| Cooling | Central Air |
| Heat Source | Forced Air |
| Util Incl | Electricity Connected, Natural Gas Connected, Water Connected |
| Features | Mailbox, Rain Gutters |
| Pool | In Ground, |
| Condition | New Construction |
| Patio | Covered, Patio, Porch |
| Days On Market | 76 |
| Window Features | New Windows |
| Lot Features | Back Yard, Front Yard, Landscaped, Near School, Near Shops, Private, Sprinklers In Front, Sprinklers |
| Parking Features | Driveway, Garage, Private |
| Tax Lot | 027005 |
| School District | Westhampton Beach |
| Middle School | Westhampton Middle School |
| Elementary School | Westhampton Beach Elem School |
| High School | Westhampton Beach Senior High |
| Features | Beamed ceilings, breakfast bar, built-in features, chefs kitchen, double vanity, eat-in kitchen, entrance foyer, formal dining, high ceilings, kitchen island, open floorplan, open kitchen, pantry, primary bathroom, quartz/quartzite counters, recessed lighting, soaking tub, storage, walk-in closet(s), washer/dryer hookup, wet bar |
| Listing information courtesy of: Compass Greater NY LLC | |