RealtyDepotNY
Cell: 347-219-2037
Fax: 718-896-7020
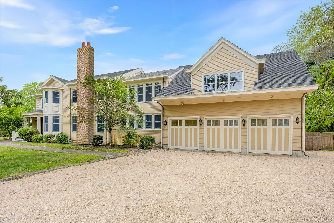
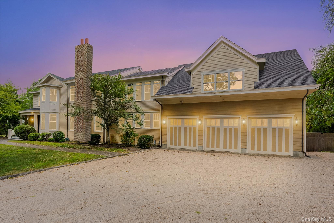
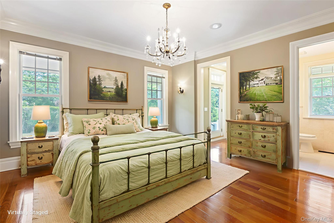
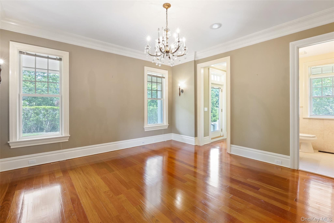
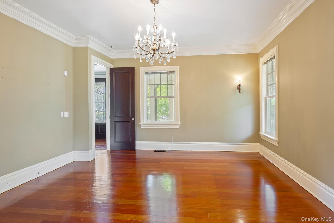
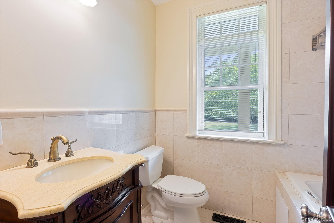
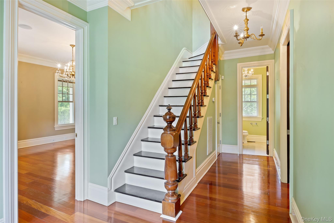
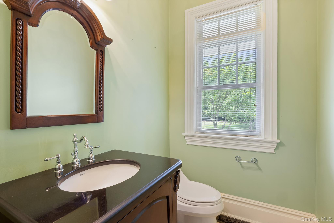
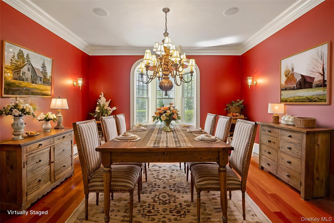
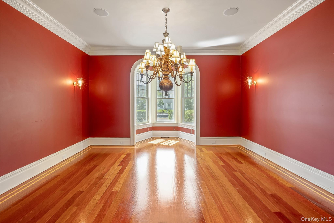
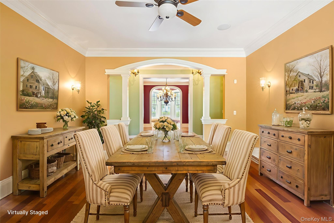
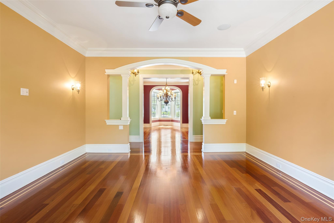
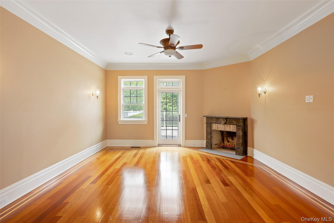
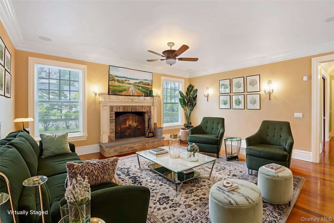
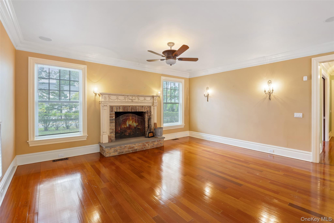
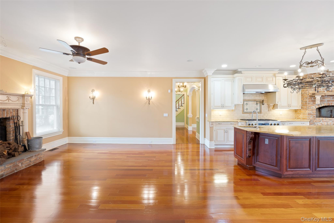
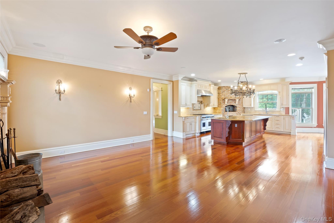
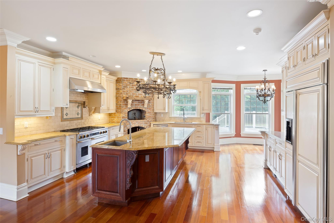
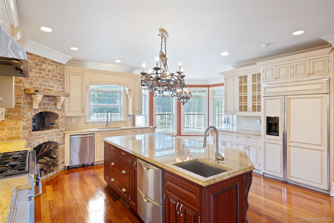
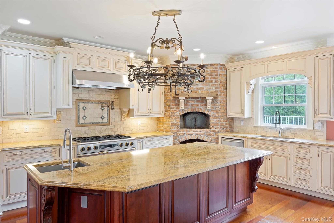
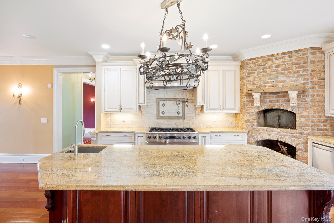
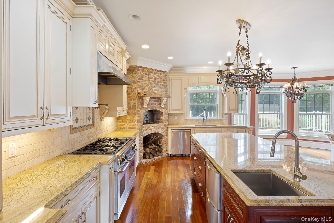
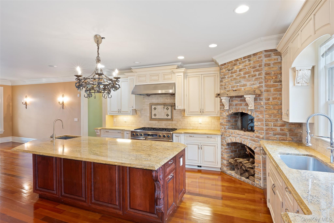
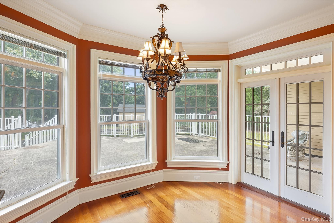
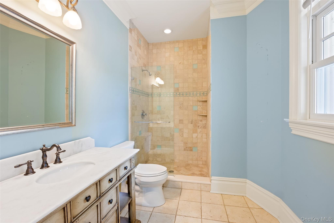
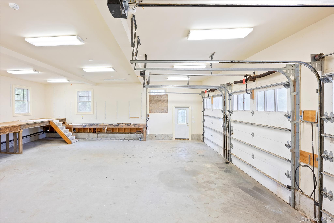
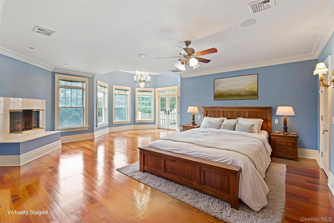
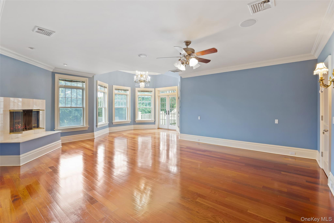
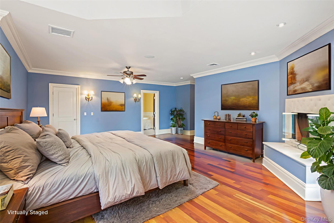
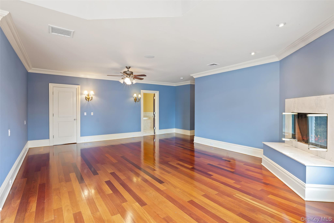
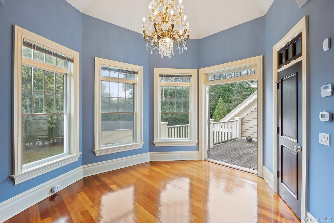
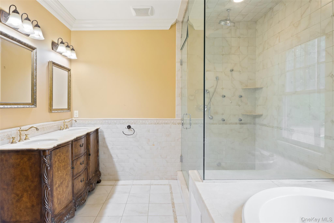
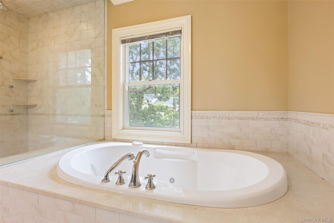
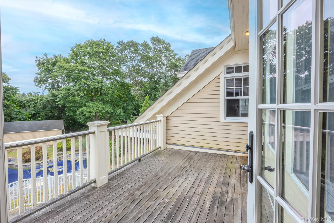
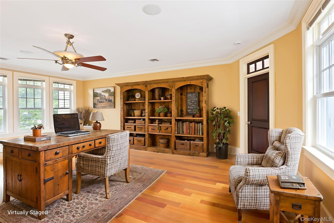
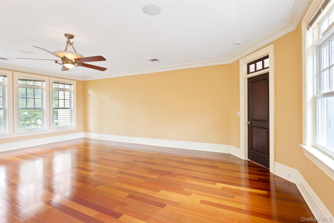
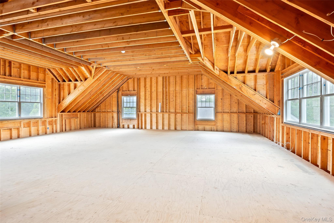
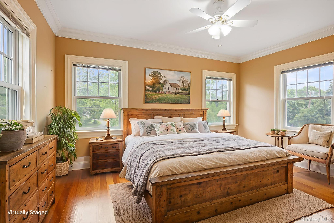
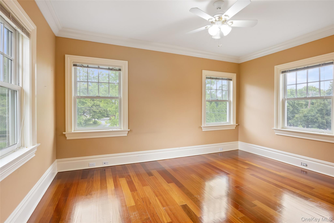
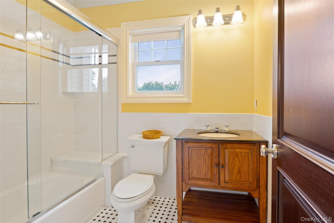
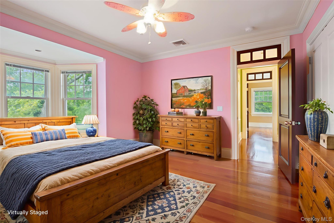
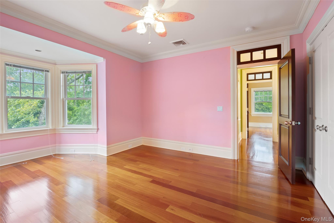
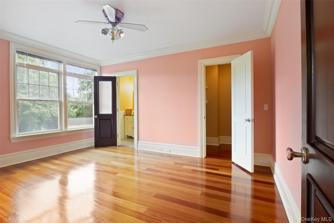
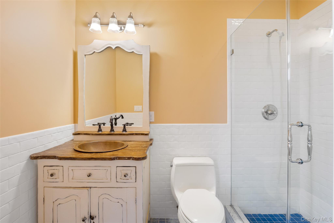
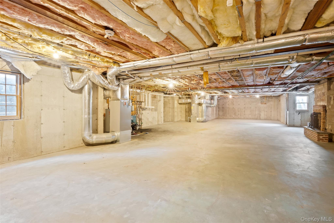
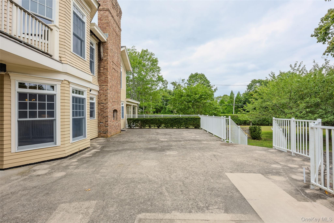
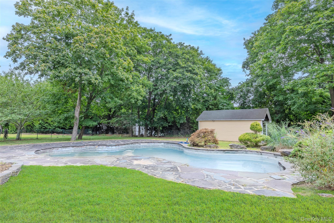
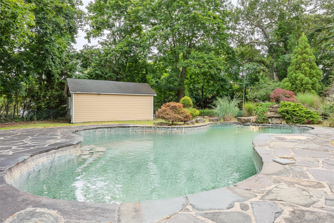
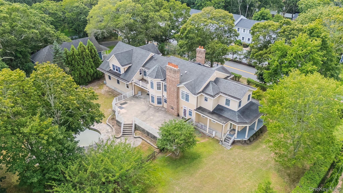
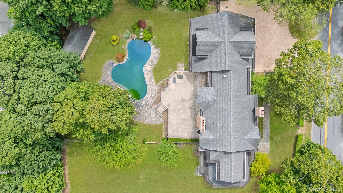
Now Fully Refreshed, Vacant, And Ready For Immediate Showings, This Westhampton Estate Is Being Reintroduced To The Market With Renewed Appeal. Blending Victorian Charm With Modern Luxury, The Residence Offers Over 5, 100 Sq Ft Of Finished Living Space, Plus An Additional Unfinished Bonus Room And Walk-out Lower Level That Bring The Total Potential To Nearly 7, 000 Sq Ft. Set On 1.02 Acres South Of Montauk Highway, The Home Features Brazilian Cherry Floors With Maple Inlays, Intricate Millwork, And Five Fireplaces. The Chef’s Kitchen Is Equipped With Propane Cooking, Dual Dishwashers, Premium Appliances, And A Wood-burning Stove That Doubles As A Pizza Oven. A First-floor Guest Suite, Formal Dining Room, And Multiple Entertaining Spaces Complete The Main Level. Upstairs, The Primary Suite Offers A Fireplace, Sitting Room/office, Private Balcony, And A Spa Bath With Steam Shower. Three Additional En-suite Bedrooms Provide Ample Comfort. A Six-car Garage With 13’ Ceilings, Heated Gunite Pool, And A 2, 000 Sq Ft Lower Level With Fireplace And Walk-out Access Add To The Property’s Rare Scale And Amenities. With Proximity To Beaches, Shops, And Transportation, 52 Brushy Neck Lane Combines Timeless Architecture, Modern Systems, And Exceptional Value In The Hamptons Market.
| Location/Town | Southampton |
| Area/County | Suffolk County |
| Post Office/Postal City | Westhampton |
| Prop. Type | Single Family House for Sale |
| Style | Victorian |
| Tax | $14,463.00 |
| Bedrooms | 5 |
| Total Rooms | 20 |
| Total Baths | 6 |
| Full Baths | 5 |
| 3/4 Baths | 1 |
| Year Built | 2008 |
| Basement | Finished, Full, Walk-Out Access |
| Construction | Advanced Framing Technique, Cedar |
| Lot SqFt | 44,432 |
| Cooling | Central Air |
| Heat Source | ENERGY STAR Qualifie |
| Util Incl | Trash Collection Public, Water Connected |
| Pool | Fenced, In |
| Condition | Updated/Remodeled |
| Patio | Deck, Porch |
| Days On Market | 19 |
| Lot Features | Back Yard, Front Yard, Garden |
| School District | Westhampton Beach |
| Middle School | Westhampton Middle School |
| Elementary School | Westhampton Beach Elem School |
| High School | Westhampton Beach Senior High |
| Features | First floor bedroom, first floor full bath, cathedral ceiling(s), central vacuum, chandelier, crown molding, double vanity, eat-in kitchen, entertainment cabinets, entrance foyer, formal dining, granite counters, high ceilings, his and hers closets, kitchen island, marble counters, primary bathroom, master downstairs, natural woodwork, open floorplan, open kitchen, original details, pantry, recessed lighting, smart thermostat, soaking tub, sound system, speakers, storage, walk-in closet(s), washer/dryer hookup, whole house entertainment system, wired for sound |
| Listing information courtesy of: Coldwell Banker American Homes | |