RealtyDepotNY
Cell: 347-219-2037
Fax: 718-896-7020
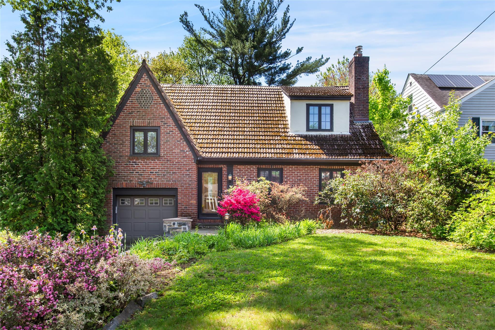
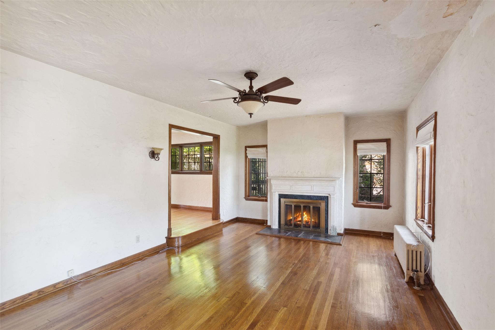
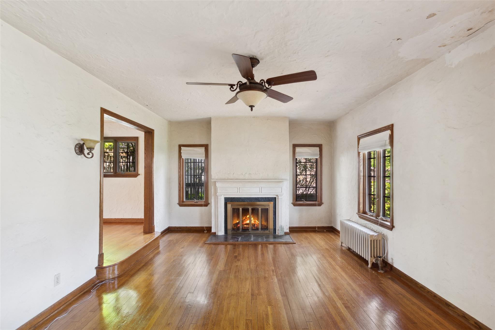
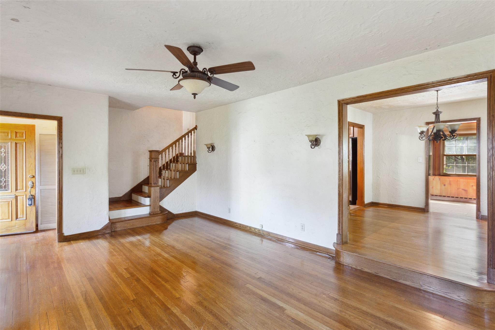
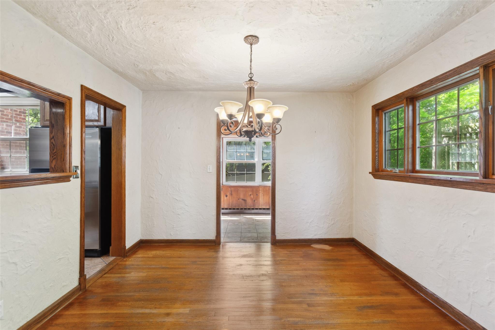
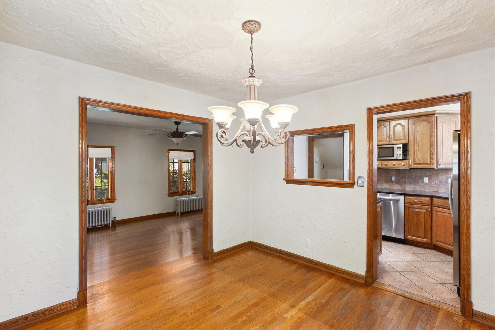
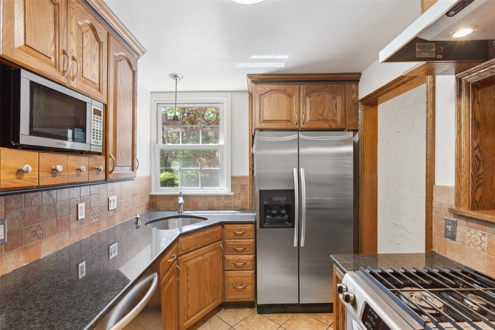
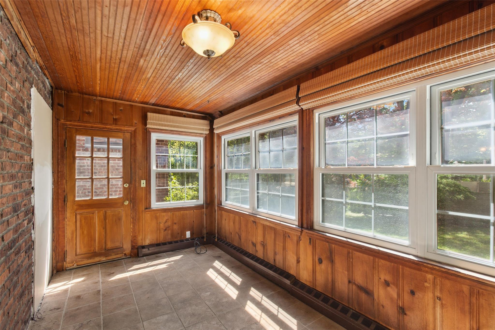
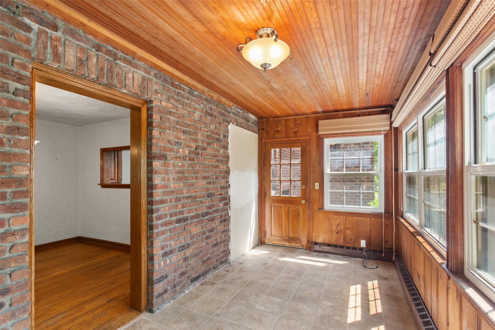
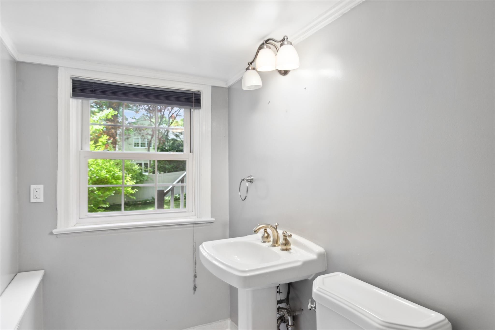
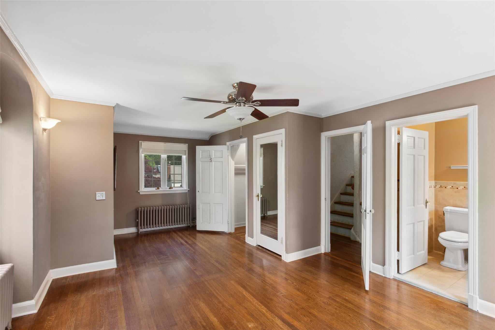
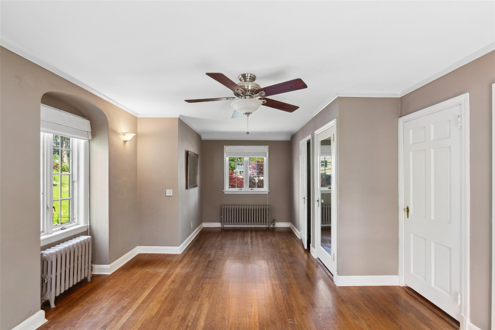
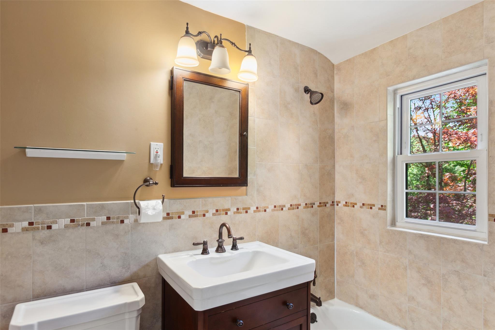
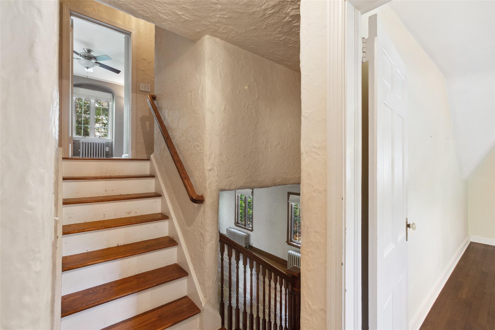
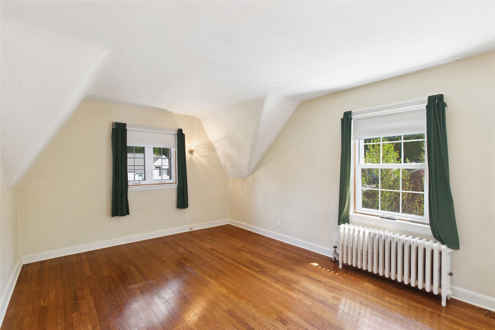
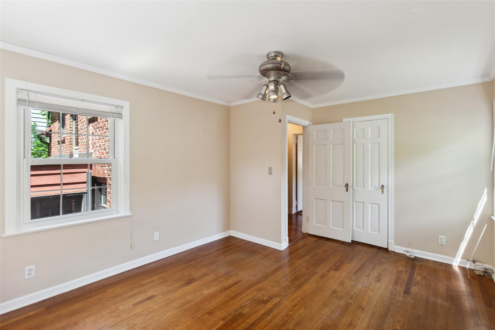
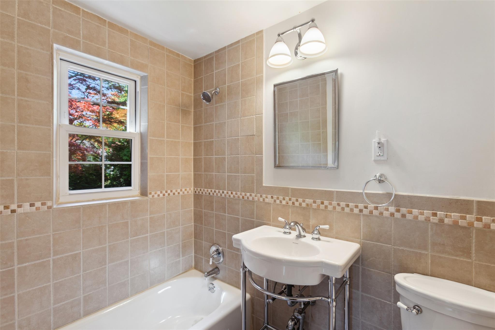
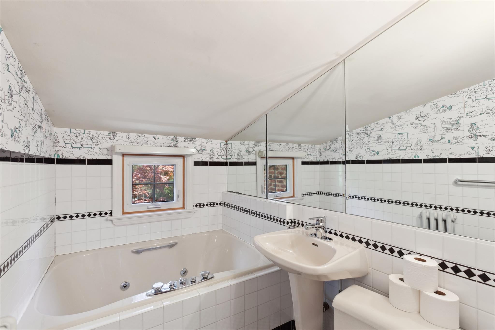
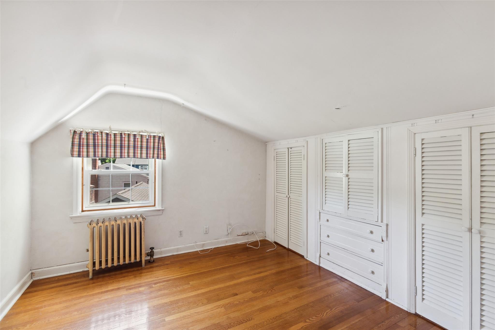
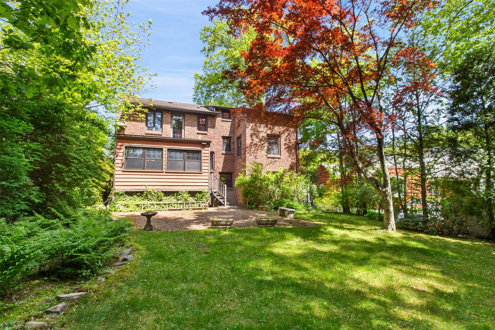
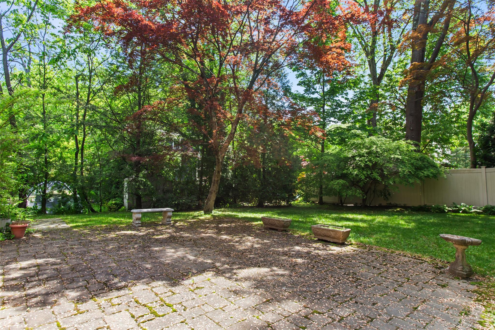
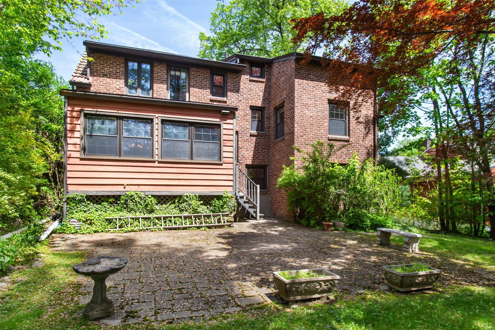
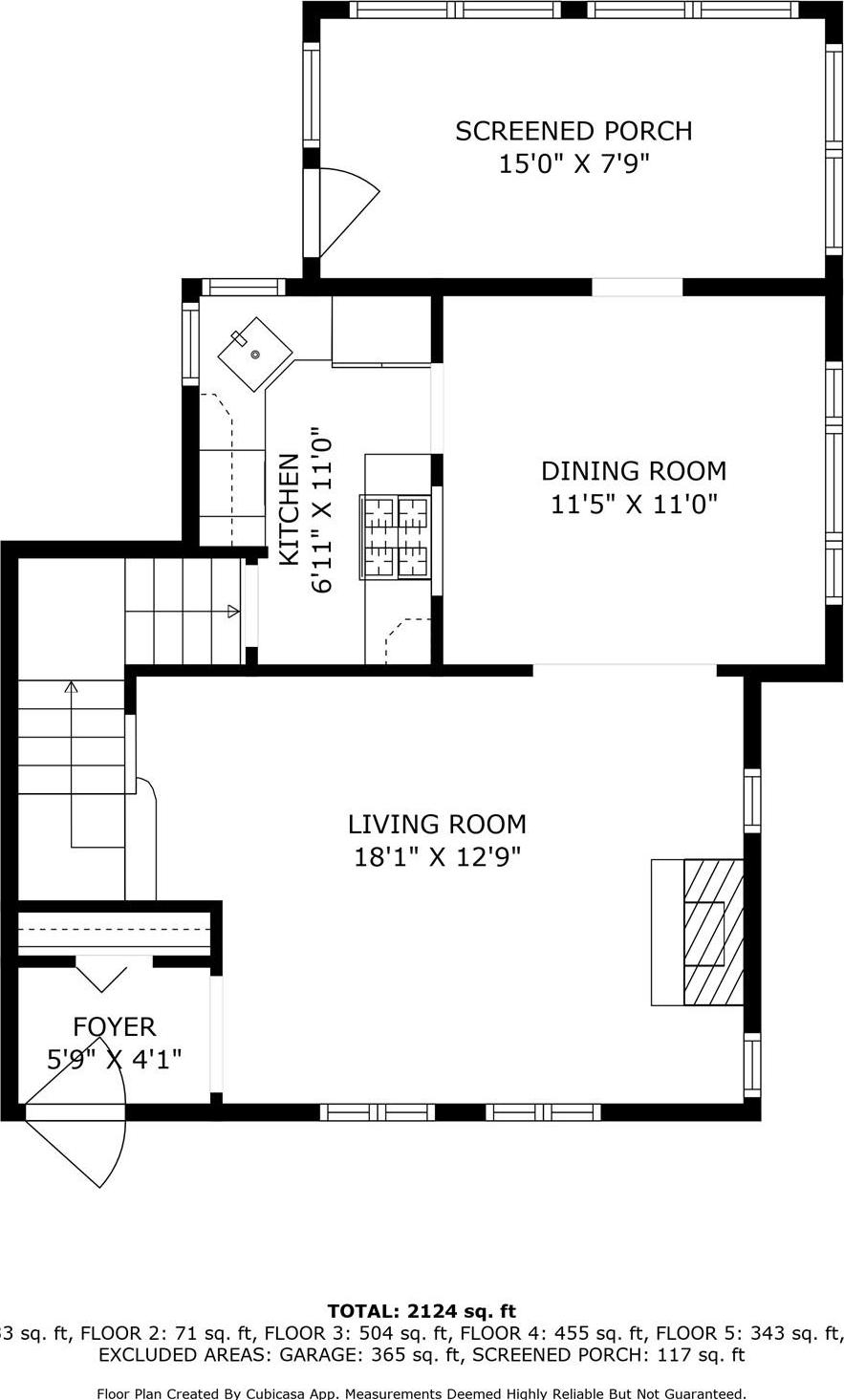
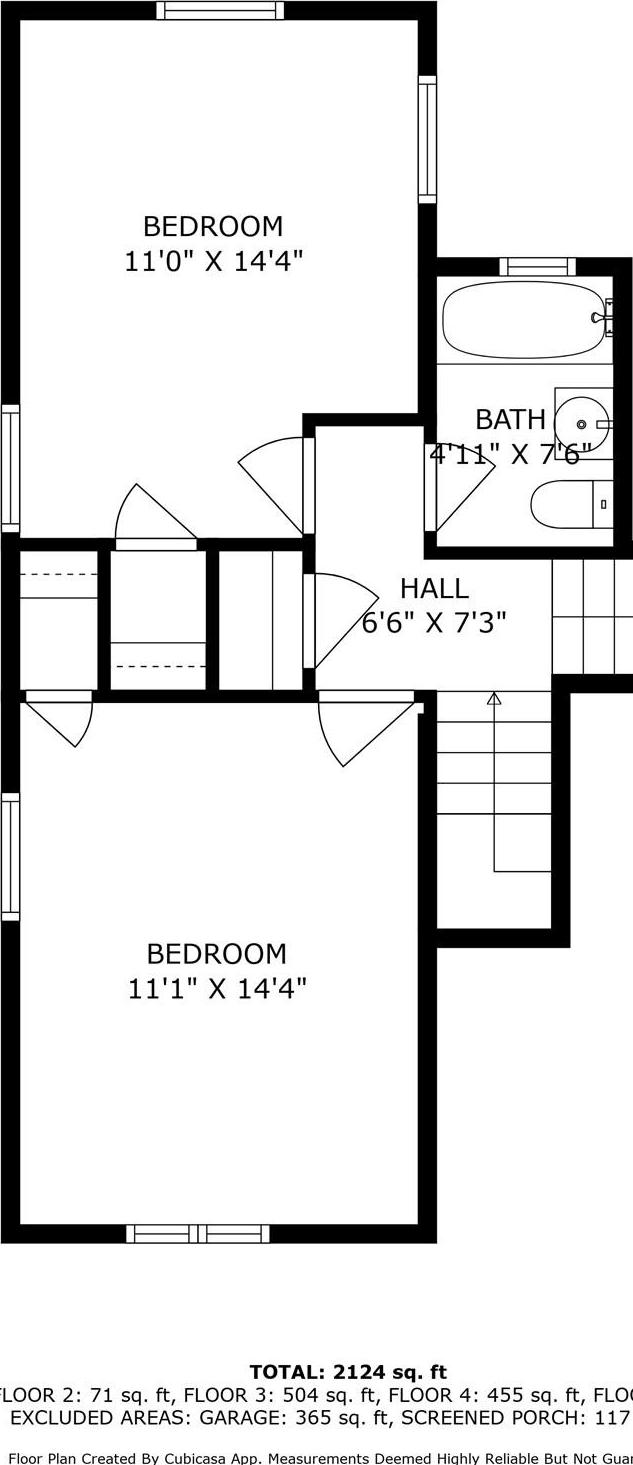
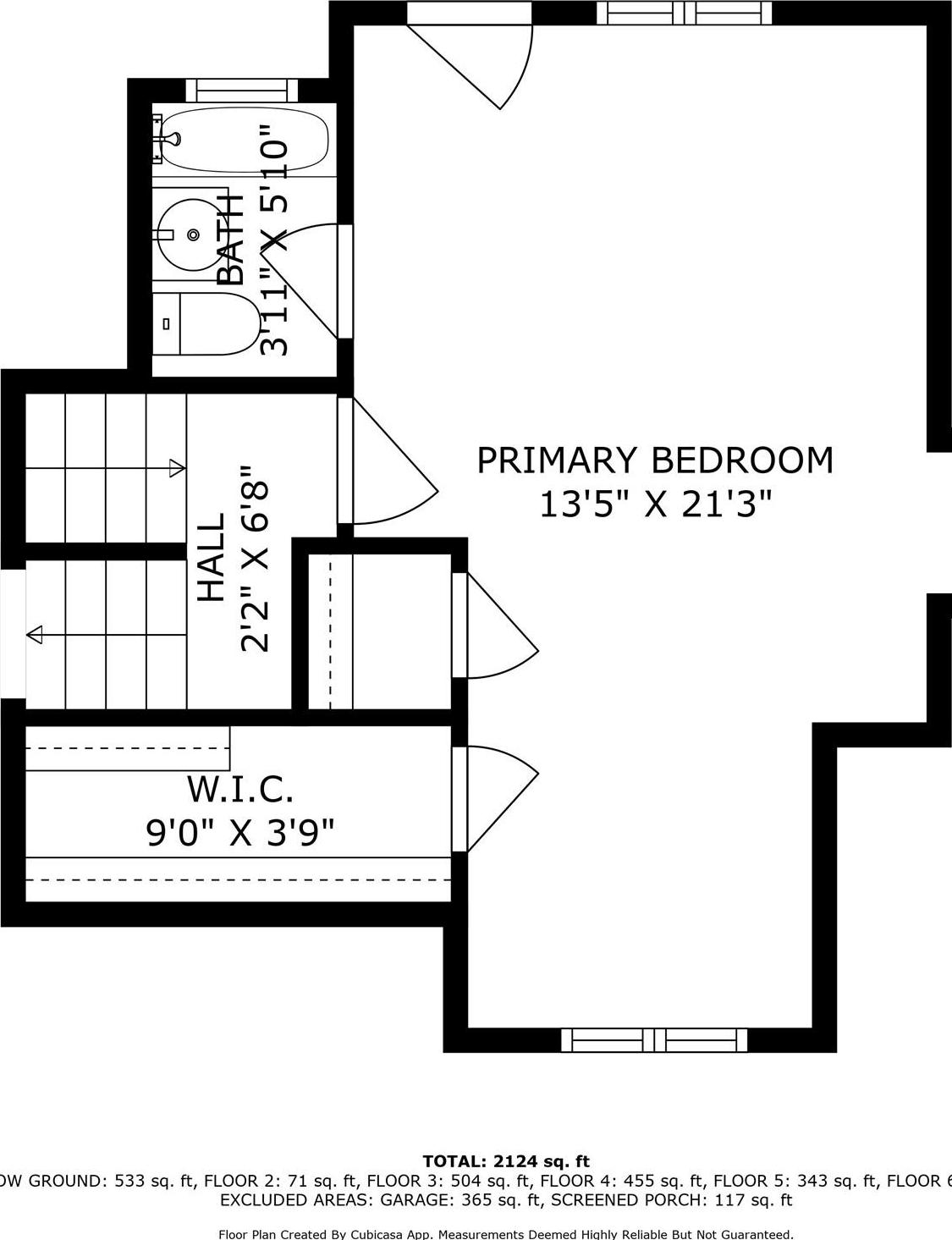
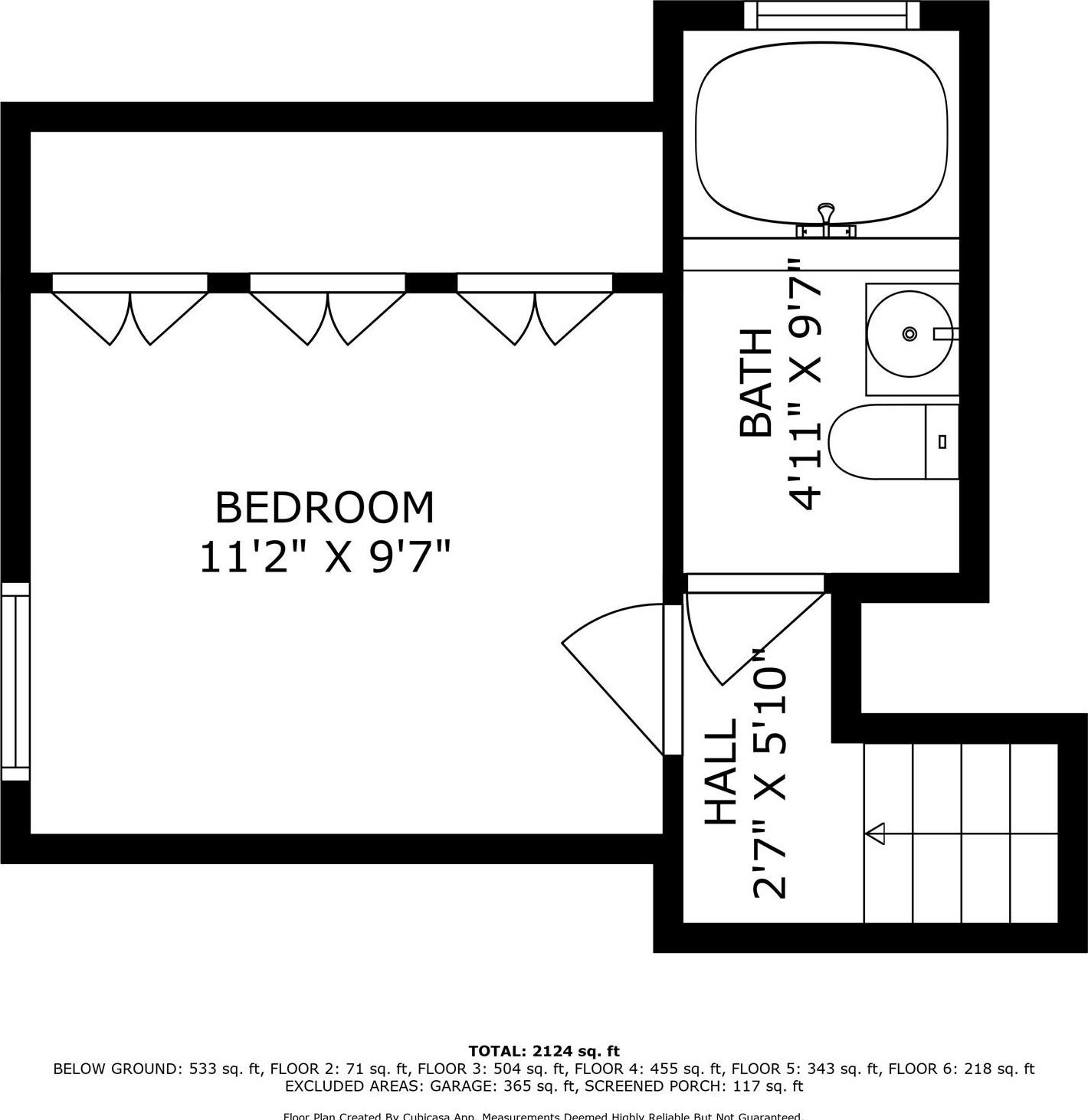
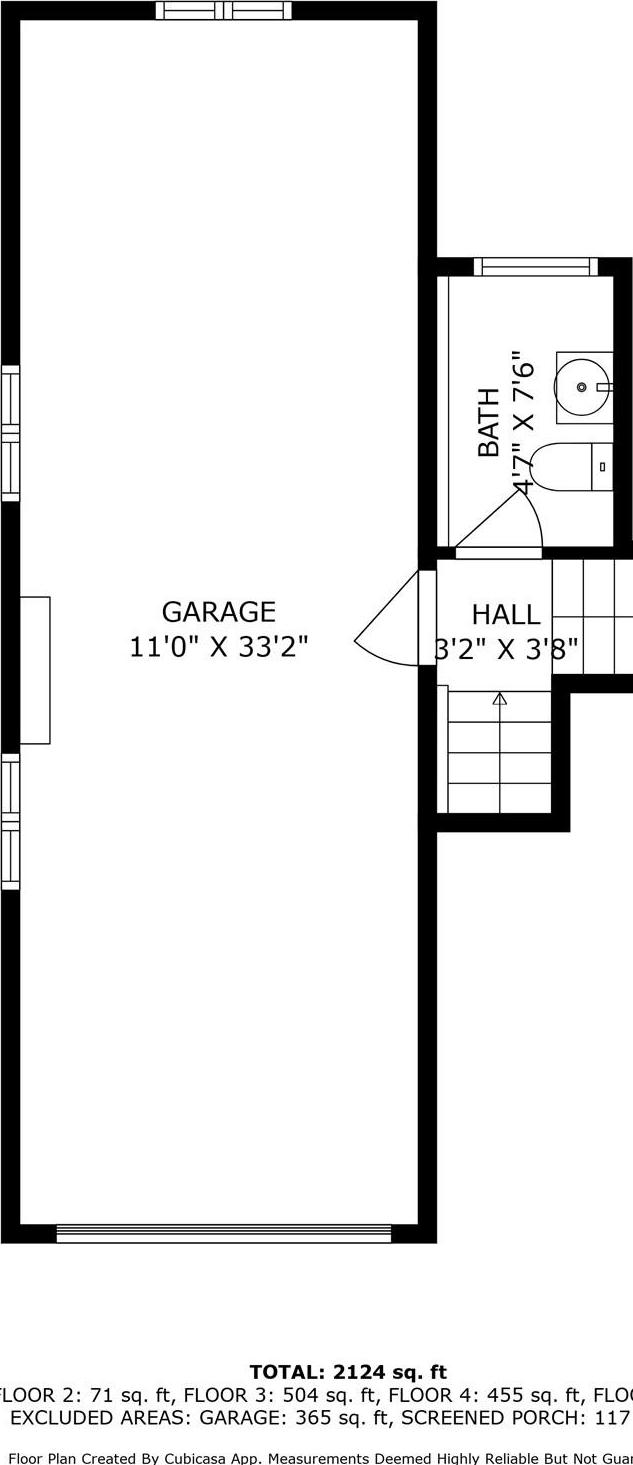
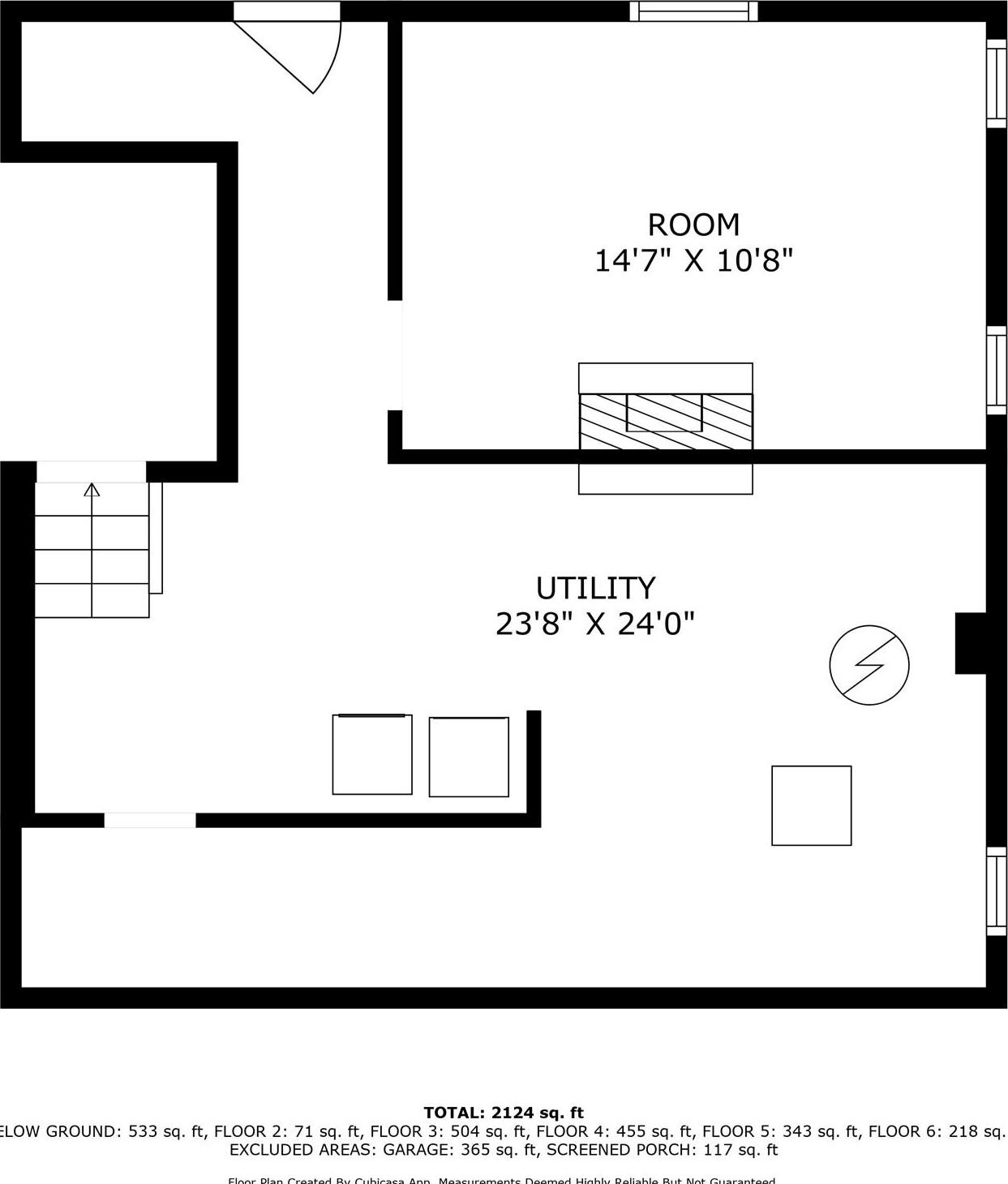
Welcome To 17 Wilmont Avenue, Nestled On A Beautiful, Tree-lined Street In One Of White Plains' Most Sought-after Neighborhoods, Situated Within Close Proximity Of Scarsdale. This Lovingly Maintained Tudor Offers Timeless Charm And Is Ready To Welcome Its Next Family. Step Inside To Discover A Thoughtfully Designed Layout Featuring Four Spacious Bedrooms And Three Beautifully Renovated Baths. The Inviting Living Room, Complete With A Wood-burning Fireplace, Sets The Perfect Scene For Cozy Winter Evenings, While The Expansive Dining Room Is Ideal For Hosting Gatherings With Family And Friends. Gleaming Hardwood Floors Flow Throughout The Home, And Abundant Windows Bathe The Interiors In Natural Light, Creating A Warm And Welcoming Atmosphere. The Full-sized Basement With High Ceilings Presents An Incredible Opportunity To Create Additional Living Space Tailored To Your Needs — Whether It’s A Home Office, Gym, Or Recreation Room. Perfectly Located Close To Major Highways, Express Trains To Grand Central Terminal (just 30 Minutes Door To Door), Shops, And Fantastic Restaurants, This Home Offers The Ideal Blend Of Suburban Tranquility And Urban Convenience. Bring Your Vision And Style To Make This Special Home Truly Your Own — The Possibilities Are Endless!
| Location/Town | White Plains |
| Area/County | Westchester County |
| Prop. Type | Single Family House for Sale |
| Style | Tudor |
| Tax | $12,334.00 |
| Bedrooms | 4 |
| Total Rooms | 9 |
| Total Baths | 3 |
| Full Baths | 3 |
| Year Built | 1931 |
| Basement | Unfinished |
| Construction | Brick |
| Lot SqFt | 7,405 |
| Cooling | Wall/Window Unit(s) |
| Heat Source | Hot Water, Steam |
| Util Incl | Natural Gas Available, Sewer Connected, Trash Collection Public, Water Connected |
| Days On Market | 2 |
| Parking Features | Driveway, Garage, Tandem |
| Tax Assessed Value | 11075 |
| School District | White Plains |
| Middle School | White Plains Middle School |
| Elementary School | White Plains |
| High School | White Plains Senior High Schoo |
| Features | First floor full bath, formal dining, storage, washer/dryer hookup |
| Listing information courtesy of: Houlihan Lawrence Inc. | |