RealtyDepotNY
Cell: 347-219-2037
Fax: 718-896-7020
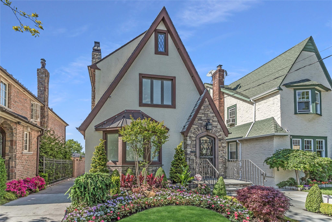
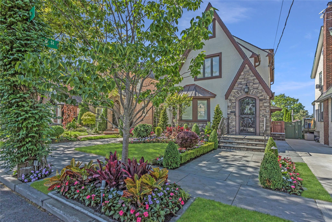
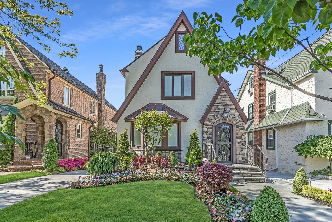
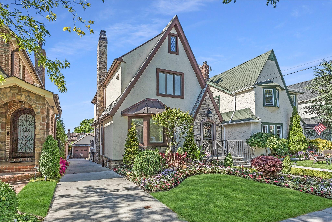
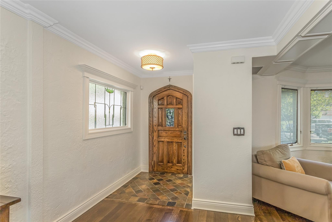
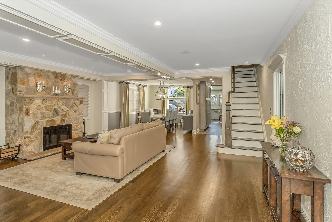
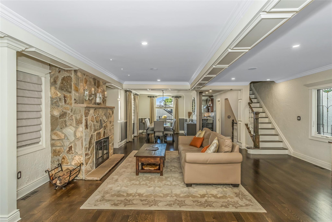
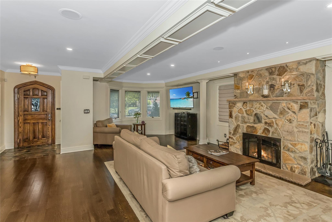
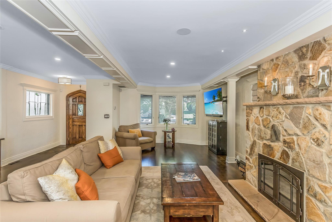
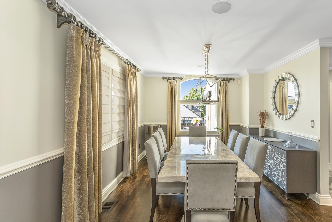
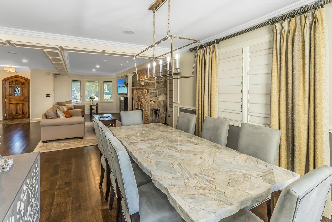
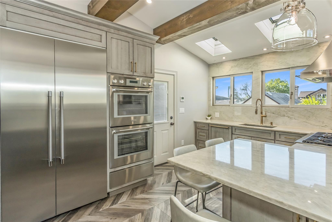
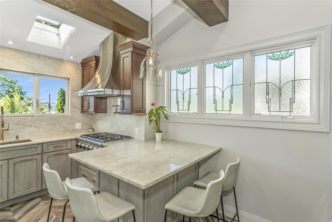
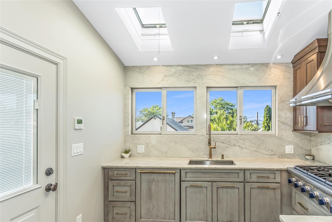
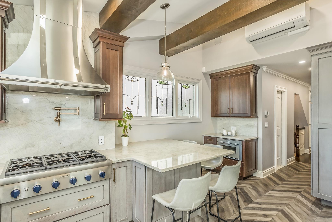
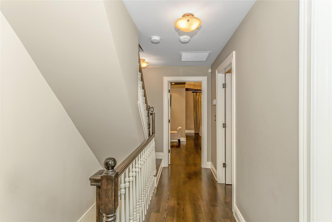
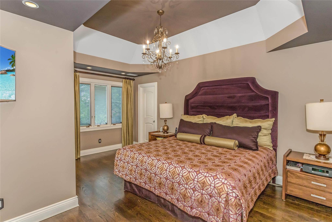
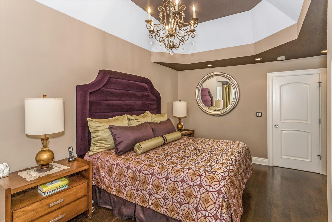
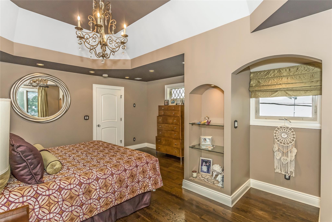
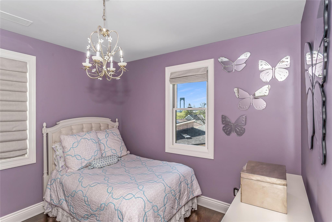
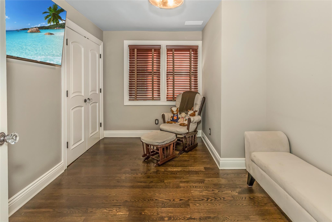
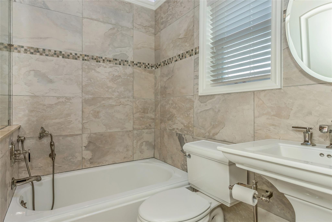
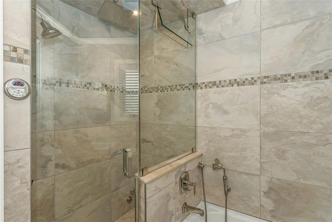
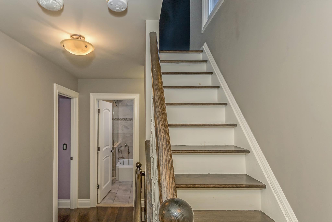
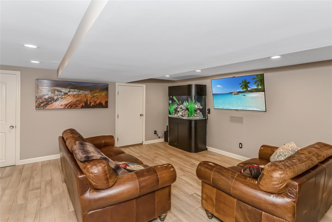
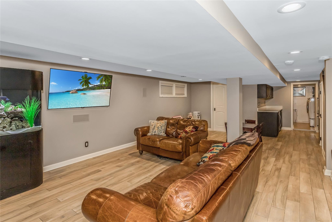
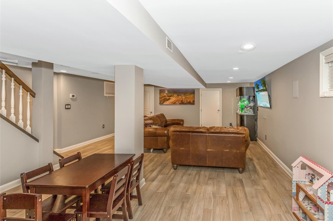
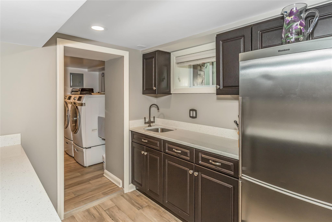
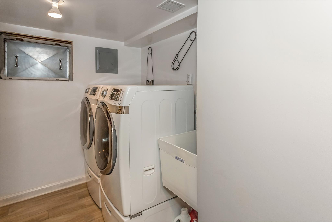
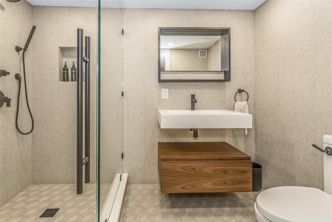
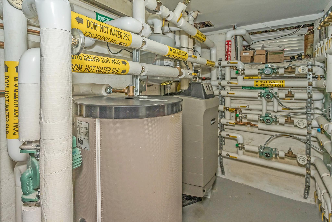
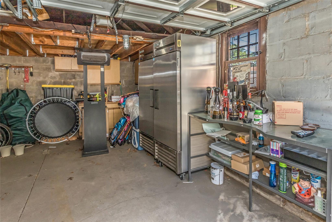
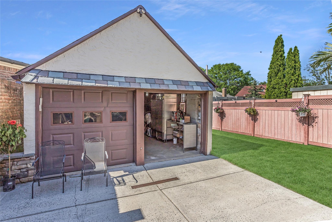
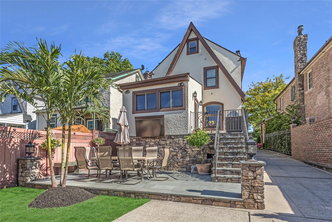
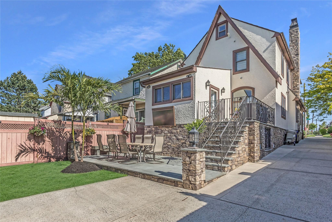
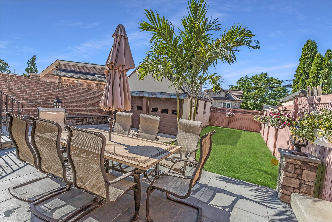
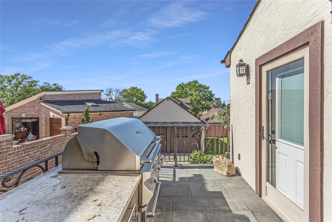
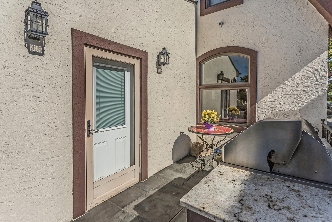
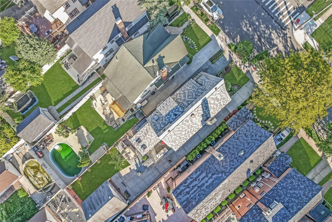
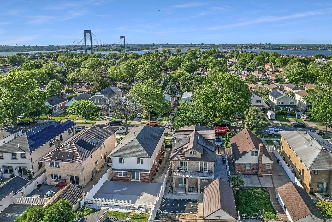
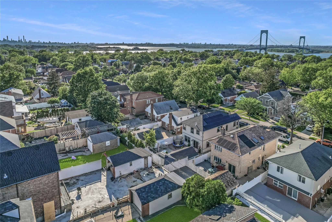
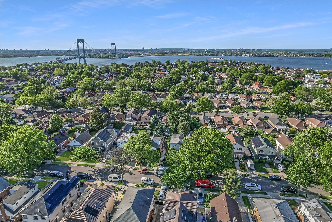
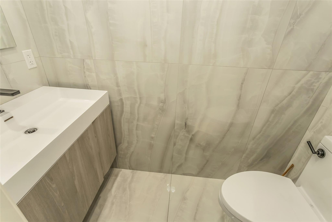


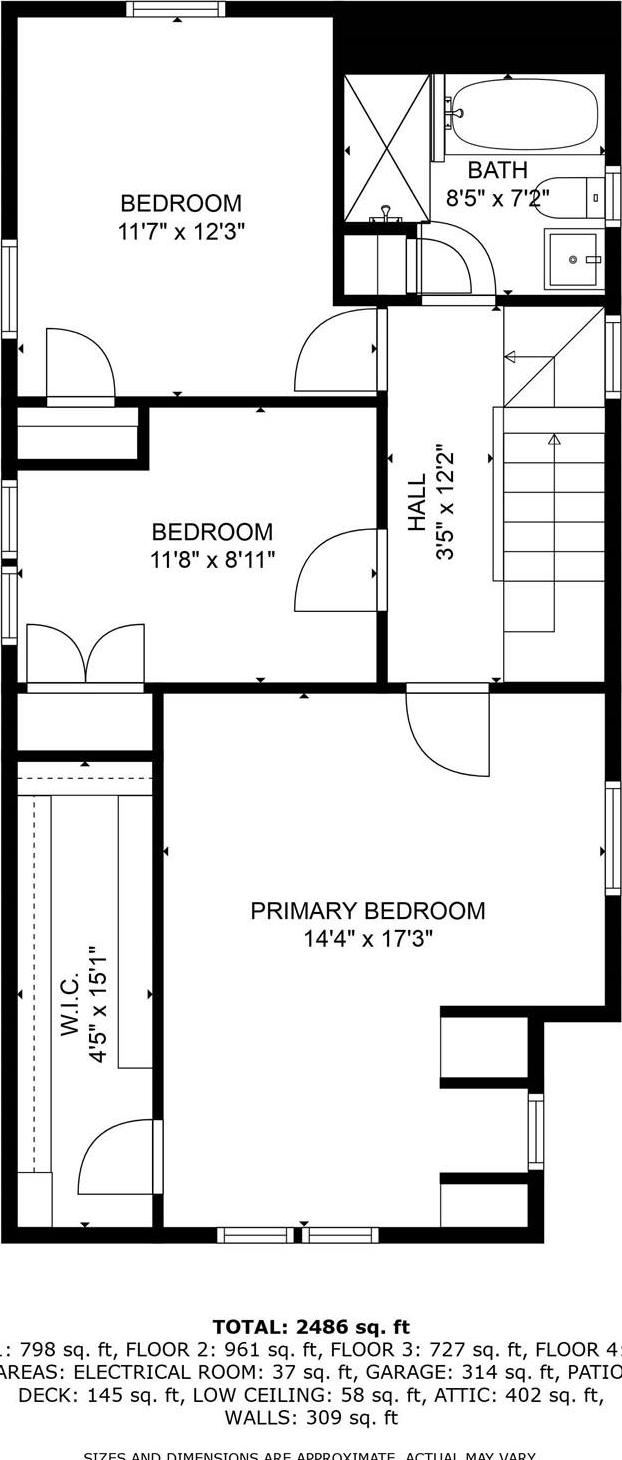
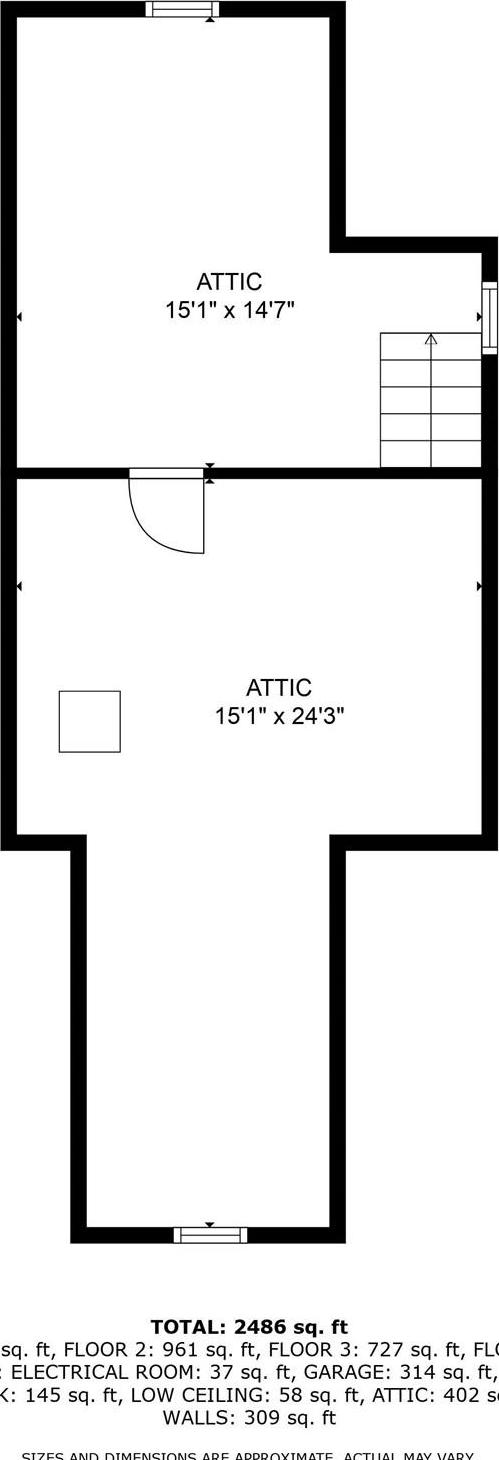
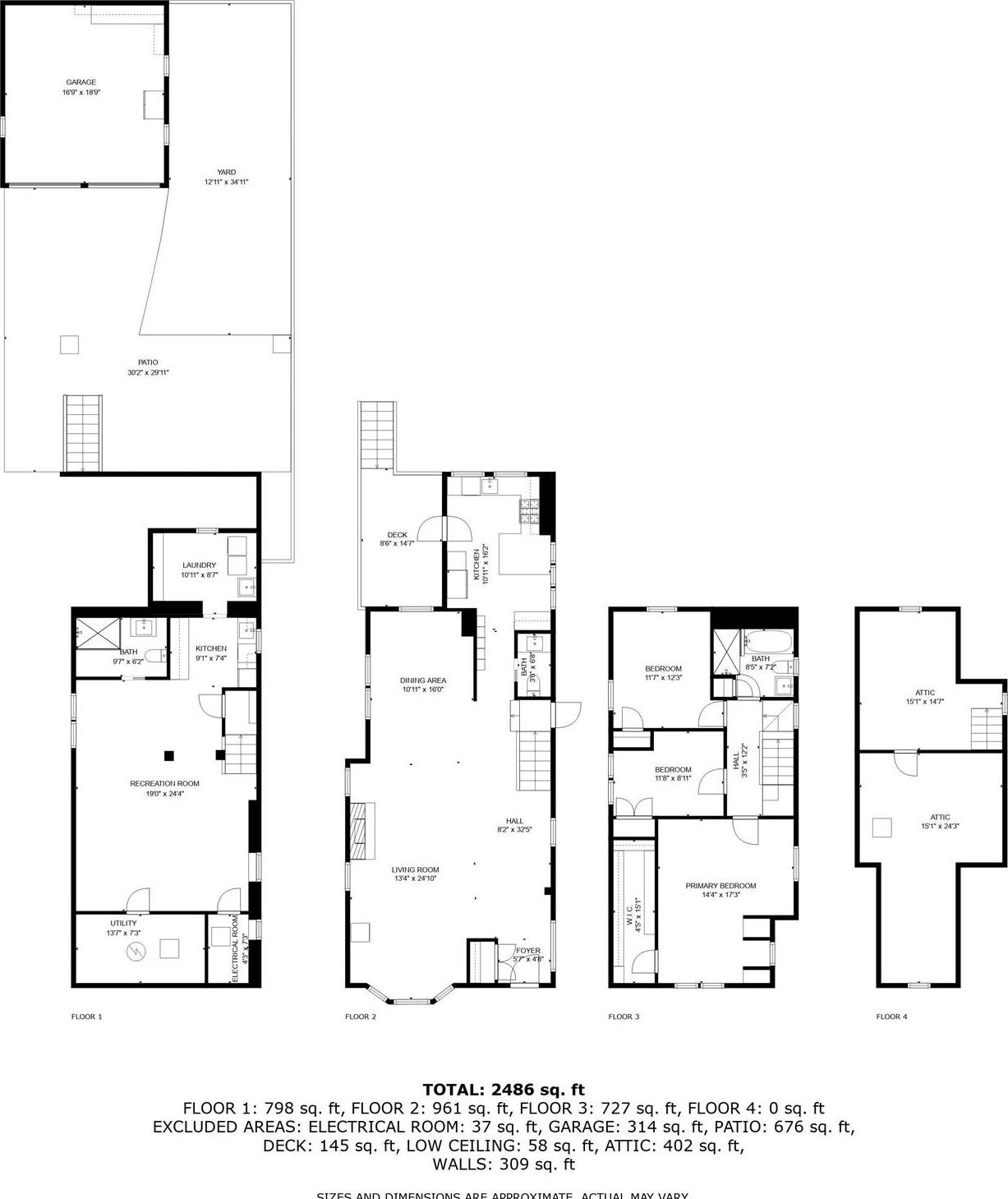
Welcome To 148-03 9th Avenue — A Fully Renovated Tudor Blending Classic Charm With Modern Luxury On A 33.25' X 122.42' Lot In Whitestone’s Most Desirable Section. Completely Remodeled In 2022, This Home Boasts Unmatched Attention To Detail. The Striking Exterior Showcases Updated Stucco And Stone, Elegant Copper Rain Gutters, Professional Landscaping With Drip Irrigation, Sprinkler System, Drip Irrigation, Landscape Lighting, And A Snowmelt System For The Front Sidewalk. A Long Private Driveway With A Detached 2-car Garage — A Rare Convenience That Provides Ample Private Parking For Homeowners And Guests Alike. Inside, The Home Radiates Warmth And Elegance. The Main Level Features Radiant Heated Floors, Custom Moldings, Rich Stained Glass Windows, A Wood-burning Fireplace, Integrated Audio System, And A Designer Powder Room. The Chef’s Kitchen Is A Showpiece With Thermador Appliances, Quartzite Countertops And Backsplash, A Skylight, Custom Cabinetry, A 6-burner Cooktop With Pot Filler, Double Ovens, Garbage Disposal, And Professional Vent-a-hood. The Second Floor Offers Three Generous Bedrooms And A Luxurious Spa-style Bathroom With Mr. Steam Shower And Soaking Tub. The Primary Suite Is Equipped With A Custom Walk-in Closet. The Finished Third Floor Adds Incredible Flexibility — Ideal As A Private Home Office Or Guest Suite — While The Other Half Serves As Smart Storage. The Fully Finished Basement Has A Separate Side Entrance And Offers Radiant Heat, A Sleek Full Bathroom, A Kitchenette With Wine And Full-size Fridges, And A Well-appointed Laundry Room With Elfa Shelving — Perfect For Extended Family Living Or Entertaining. Additional High-end Upgrades Include Central Air, Multiple Heating Zones, A High-efficiency Weil Mclain Boiler, 200-amp Electrical Service, Updated Plumbing, And A Comprehensive Security System With Central Station Monitoring And Ring Cameras. Enjoy Outdoor Living On The Bluestone Patio Complete With A Mounted Outdoor Television — Perfect For Entertaining Or Relaxing In Style. This Is A Rare Opportunity To Own A Thoughtfully Upgraded, Move-in Ready Luxury Home On A Substantial Lot In One Of Queens' Most Distinguished Neighborhoods. Don’t Miss Your Chance To Experience The Best Of Whitestone Living — Schedule Your Private Showing Today.
| Location/Town | New York |
| Area/County | Queens |
| Post Office/Postal City | Whitestone |
| Prop. Type | Single Family House for Sale |
| Style | Tudor |
| Tax | $10,592.00 |
| Bedrooms | 4 |
| Total Rooms | 8 |
| Total Baths | 3 |
| Full Baths | 2 |
| 3/4 Baths | 1 |
| Year Built | 1935 |
| Basement | Finished, Full, Walk-Out Access |
| Construction | Stucco |
| Lot Size | 33.25' X 1 |
| Lot SqFt | 4,069 |
| Cooling | Central Air, Ductwork |
| Heat Source | Forced Air, Radiant |
| Util Incl | Electricity Connected, Natural Gas Connected, Sewer Connected, Trash Collection Public, Underground Utilities, Water Connected |
| Features | Garden, Gas Grill, Rain Gutters |
| Condition | Actual |
| Patio | Patio |
| Days On Market | 30 |
| Lot Features | Back Yard, Garden, Landscaped |
| Parking Features | Driveway, Garage, Heated Garage |
| School District | Queens 25 |
| Middle School | Jhs 185 Edward Bleeker |
| Elementary School | Ps 193 Alfred J Kennedy |
| High School | Flushing High School |
| Features | Cathedral ceiling(s), crown molding, dry bar, eat-in kitchen, entrance foyer, formal dining |
| Listing information courtesy of: Keller Williams Rlty Landmark | |