RealtyDepotNY
Cell: 347-219-2037
Fax: 718-896-7020
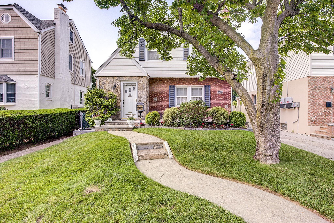
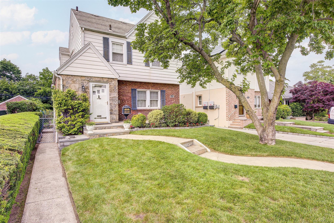
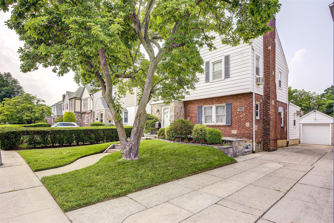
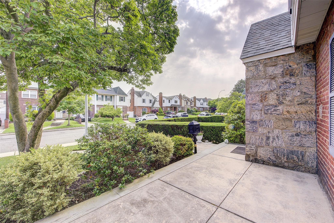
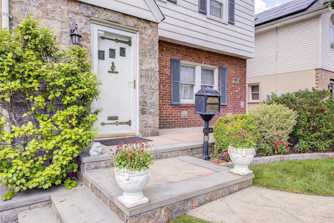
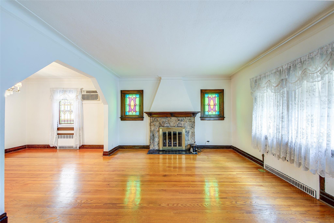
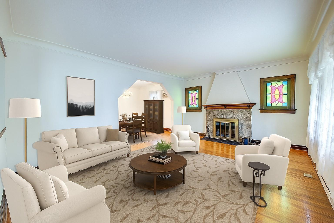
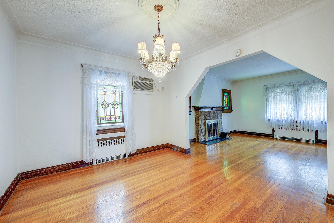
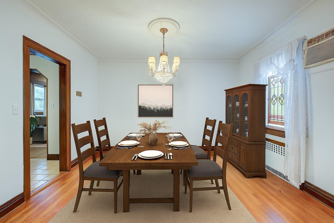
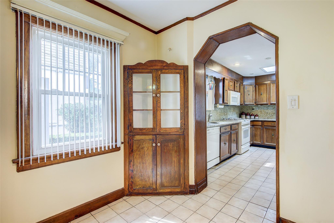
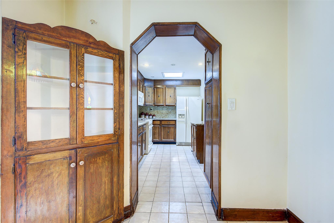
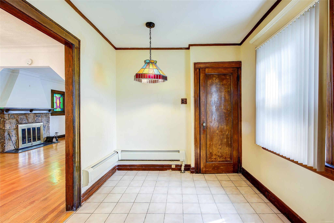
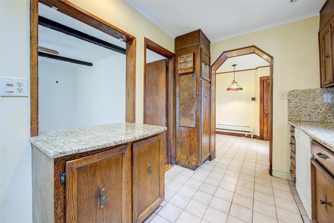
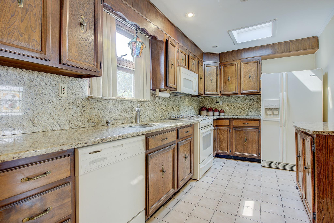
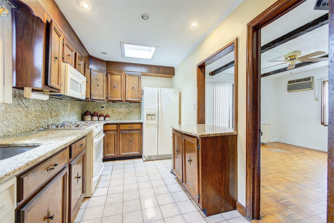
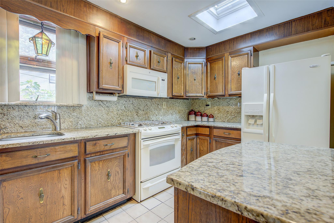
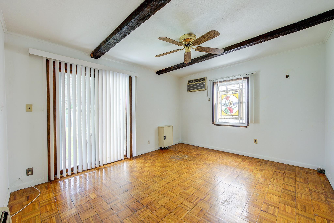
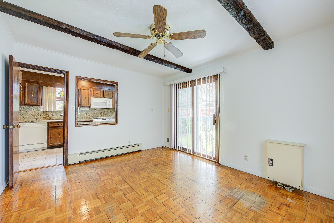
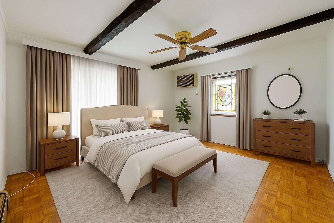
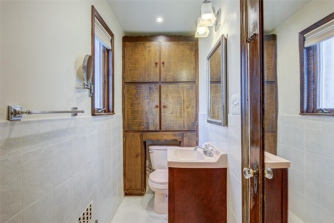
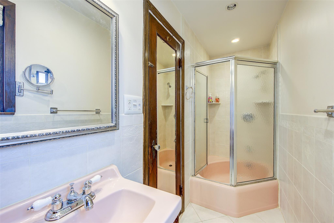
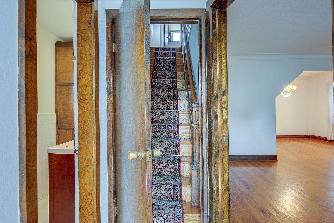
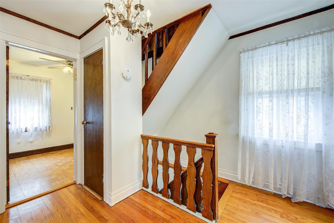
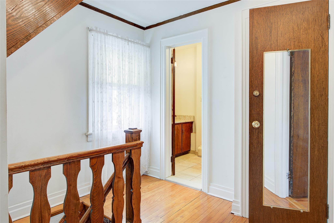
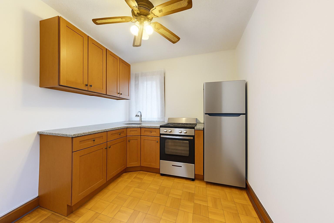
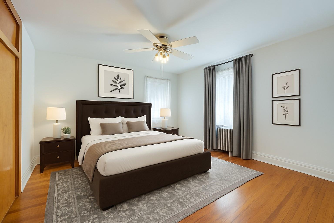
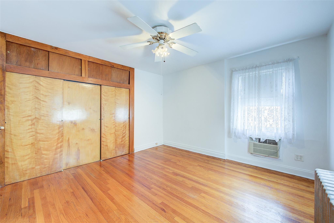
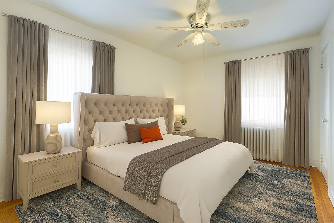
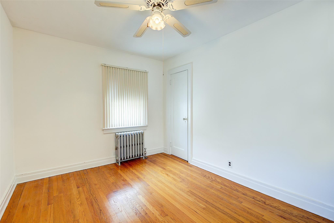
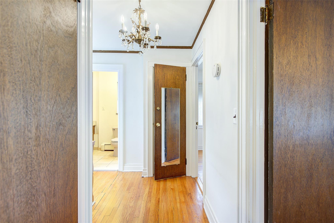
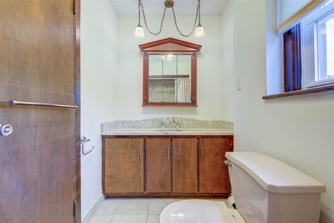
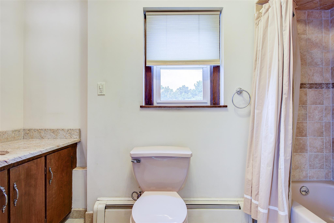
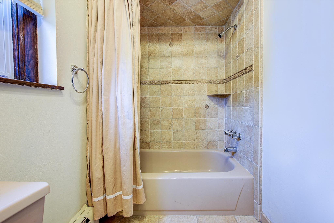
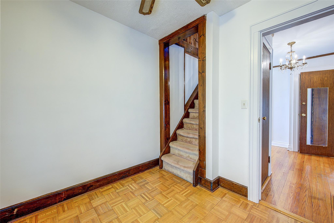
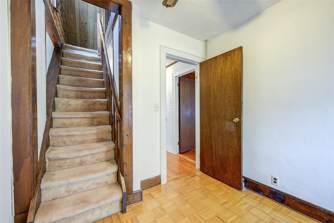
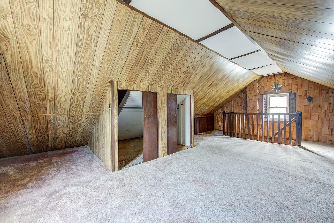
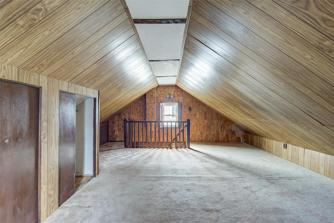
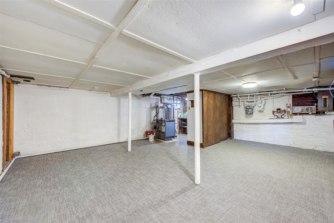
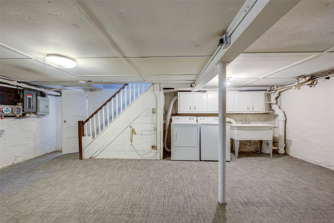
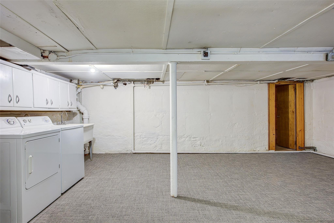
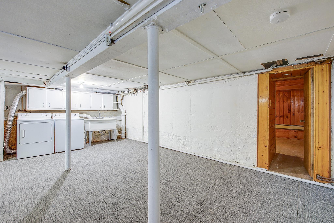
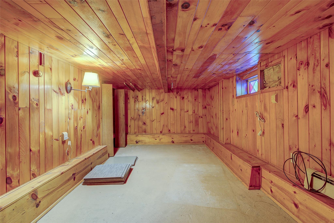
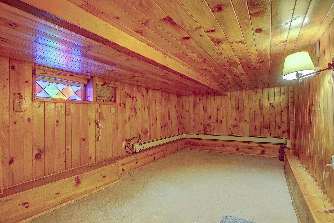
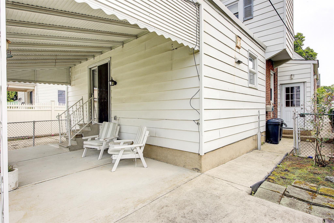
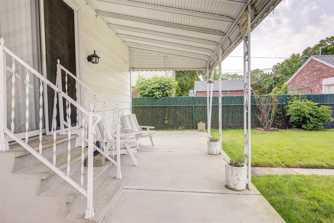
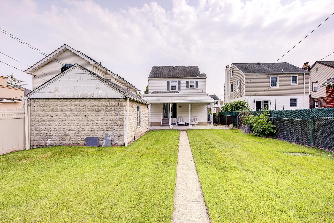
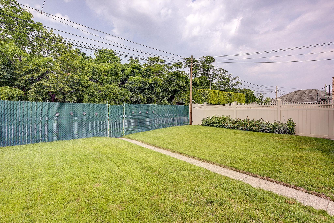
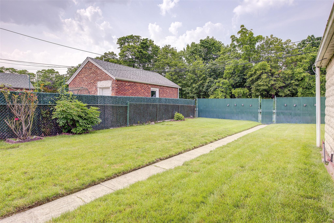
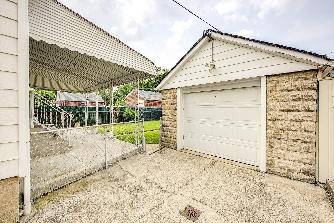
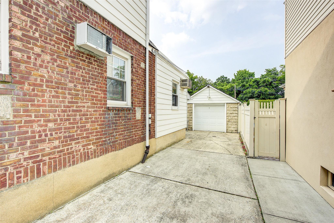
This Beautifully Maintained Two-family Home Is Nestled On A Quiet Residential Block In Prime Whitestone. Boasting Stunning Curb Appeal, This Property Offers The Perfect Blend Of Classic Charm And Functional Living. Situated On An Extra-long 40x124.25 Lot (4, 970 Sq Ft), This Home Provides Generous Space Both Inside And Out. The First Floor Features A Warm And Inviting Layout, Highlighted By Rich Woodwork, A Cozy Wood-burning Fireplace In The Living Room, A Formal Dining Room, An Eat-in Kitchen, Bedroom And Full Bath. Upstairs, The Second Unit Presents An Ideal Living Space With Room For A Kitchen (room Would Need To Be Converted Back To A Kitchen, All Plumbing Already In Walls), Two Generously Sized Bedrooms, A Full Bath, And A Huge Open Attic That Can Easily Be Transformed Into A Third Bedroom, Office, Or Living Room. The Fully Finished Basement Includes Ample Storage, A Workshop Area, And Laundry Space With Washer And Dryer, With Plenty Of Room Left To Customize To Your Needs. Outdoors, You'll Find A Private Backyard Oasis With Lush Green Lawn And Plenty Of Space To Garden, Entertain, Or Simply Unwind. A Private Driveway And Garage Offer Rare Convenience And Additional Storage. Located Near The Whitestone Shopping Center, Schools, Dining, And Public Transportation, This Home Offers The Best Of Suburban Living With Easy Accessibility. A True Must-see—schedule Your Private Tour Today!
| Location/Town | New York |
| Area/County | Queens |
| Post Office/Postal City | Whitestone |
| Prop. Type | Single Family House for Sale |
| Style | Colonial |
| Tax | $8,507.00 |
| Bedrooms | 3 |
| Total Baths | 2 |
| Full Baths | 2 |
| Year Built | 1940 |
| Basement | Finished, See Remarks, Storage Space |
| Construction | Brick, Frame |
| Total Units | 2 |
| Lot Size | 40 ft x 12 |
| Lot SqFt | 4,970 |
| Cooling | Wall/Window Unit(s) |
| Heat Source | Natural Gas, Steam |
| Util Incl | See Remarks |
| Days On Market | 28 |
| Parking Features | Driveway |
| Tax Lot | 61 |
| Units | 2 |
| School District | Queens 26 |
| Middle School | Jhs 194 William Carr |
| Elementary School | Ps 209 Clearview Gardens |
| High School | Bayside High School |
| Features | First floor bedroom, first floor full bath, breakfast bar, ceiling fan(s), eat-in kitchen, entrance foyer, formal dining, granite counters, kitchen island, natural woodwork |
| Listing information courtesy of: Keller Williams Rlty Landmark | |