RealtyDepotNY
Cell: 347-219-2037
Fax: 718-896-7020
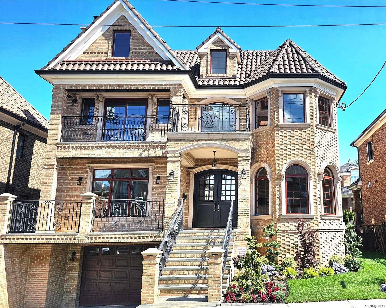
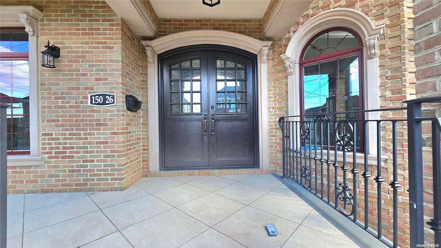
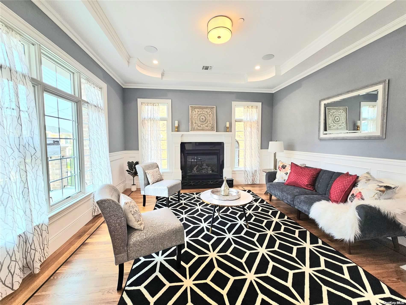
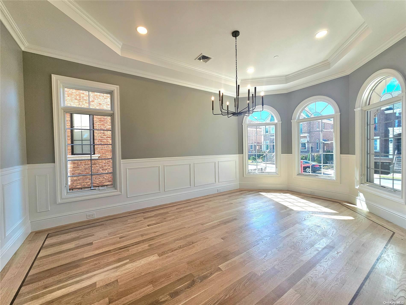
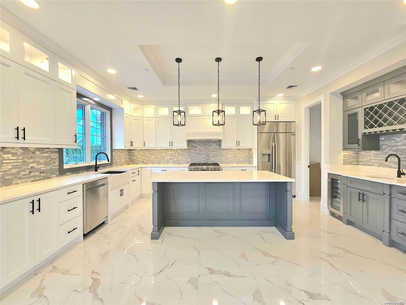

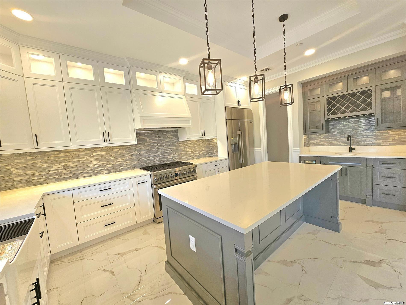
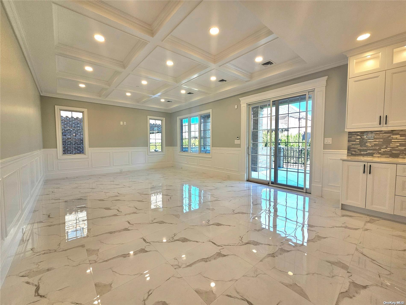
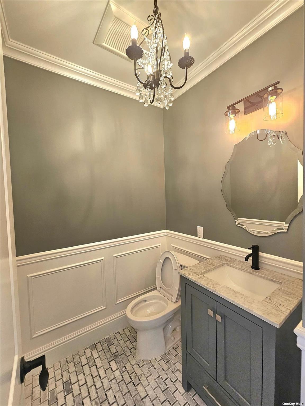
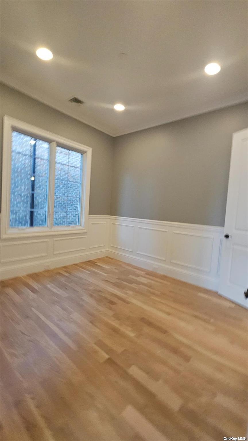
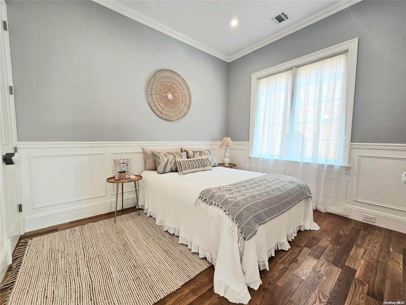
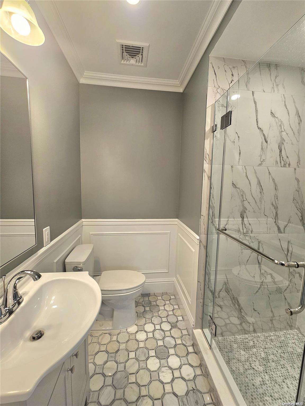
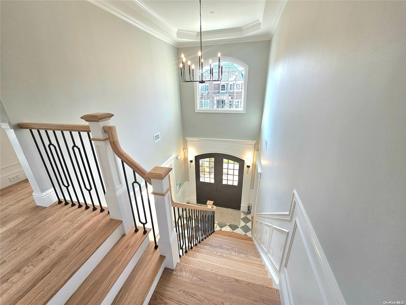
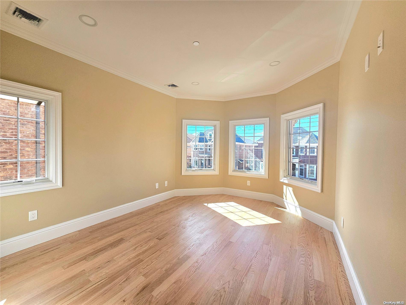
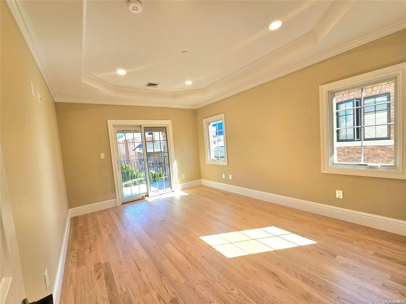
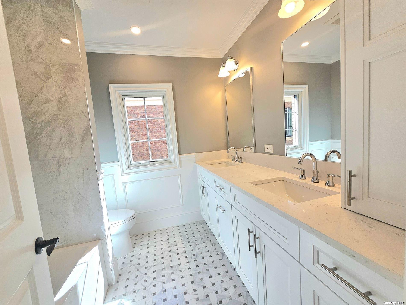
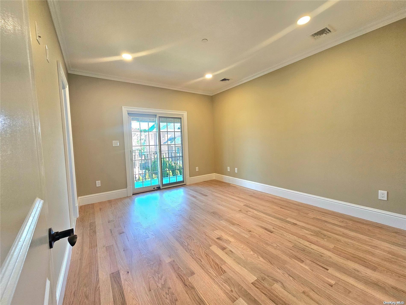
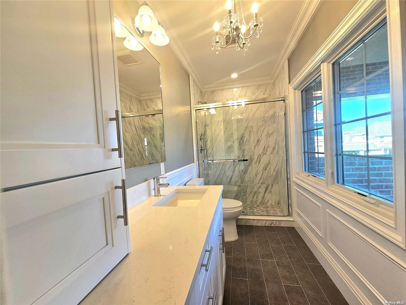
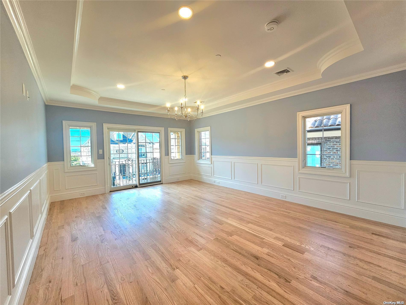
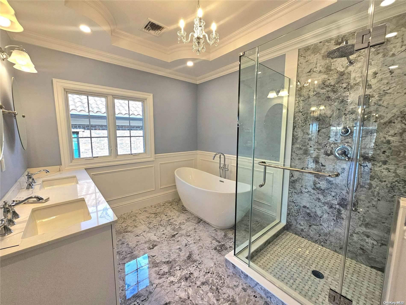
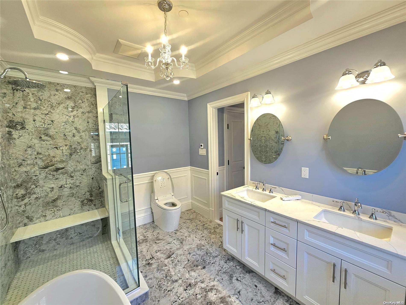
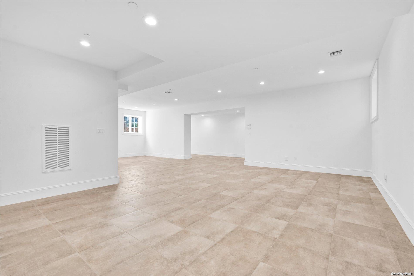
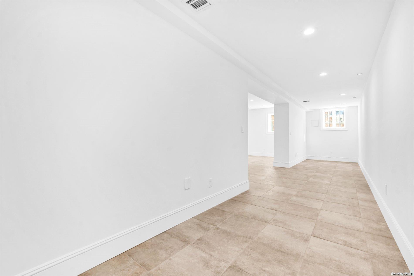
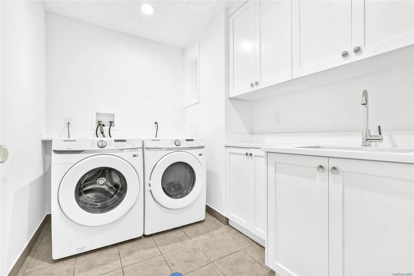
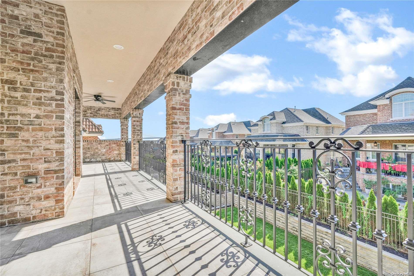
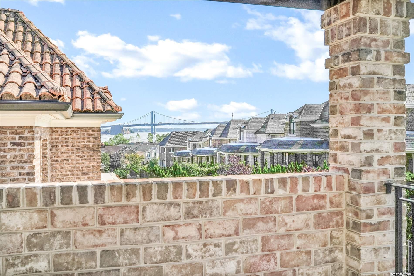
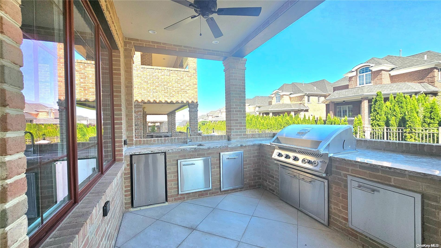
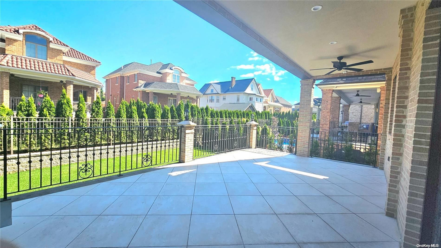



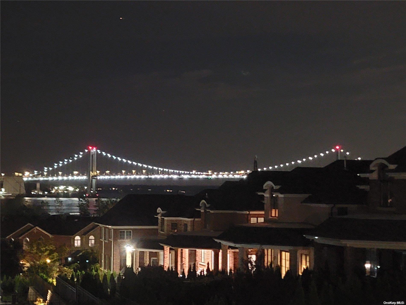
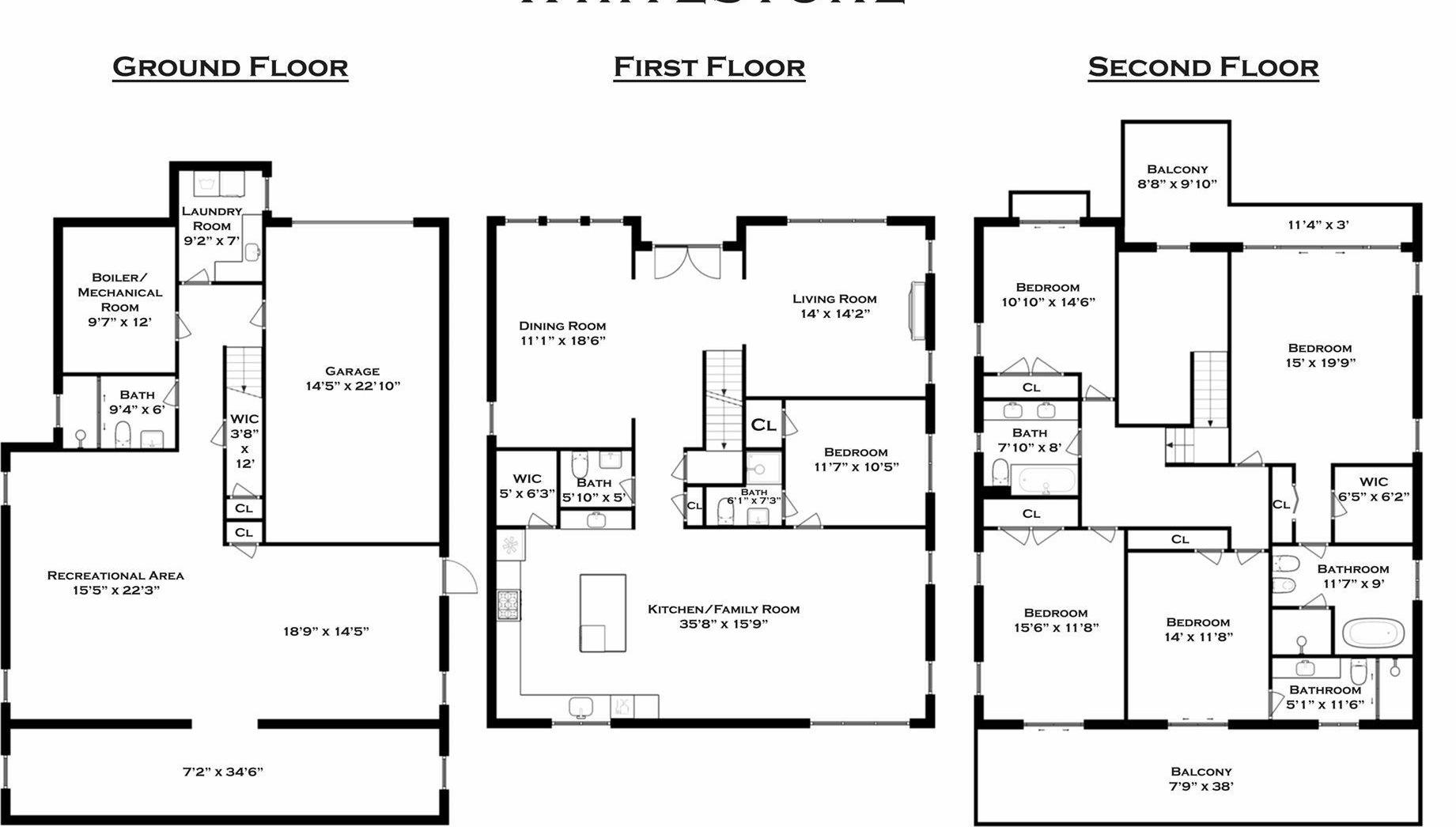
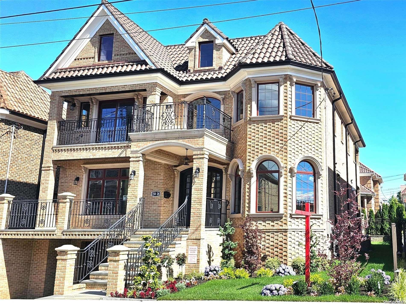
Gorgeous New Construction Home Offering Luxury Living With Elegance And Breathtaking Water & Bridge Views. This Beauty Boasts Over 3000 Sq Ft & Is Built W. Attention To Detail And Impeccable Workmanship. There Are Terraces On Both Floors W. Water & Bridge Views. The Kitchen Is Equipped W. Custom Cabinets, Quarts Countertops, High End Appliances Plus Imported Porcelain Flrs W. Radiant Heat. The Family Room Opens Up To A Spacious Rear Balcony Equipped W. A Custom Built Outdoor Kitchen & Porcelain Floors As Well. There Is A Garage Off The Full Fin Spacious Recreational Basement Which Is Wired For An Electric Car Charging Station And The Dwy Is Radiant Heat Ready. Other Features Includes Pella Windows, Spanish Tile Roof, Gas Fpl, 3 Cac Units & Much Much More. This Home Is Nestled In The Quiet Residential Town Of Whitestone However It Is Still Located In Nyc Offering Convenience Close Proximity To Public Transportation, Major Airports, Expressways, Shops, Dining, Houses Of Worship, Schools And Much More! There Is Too Much To Mention!
| Location/Town | New York |
| Area/County | Queens |
| Post Office/Postal City | Whitestone |
| Prop. Type | Single Family House for Sale |
| Style | Colonial |
| Tax | $15,186.00 |
| Bedrooms | 5 |
| Total Rooms | 9 |
| Total Baths | 6 |
| Full Baths | 5 |
| 3/4 Baths | 1 |
| Year Built | 2024 |
| Basement | Walk-Out Access, Finished, Full |
| Construction | Blown-In Insulation, Brick |
| Total Units | 1 |
| Lot Size | 50X124 |
| Lot SqFt | 6,200 |
| Cooling | Central Air |
| Heat Source | Forced Air, Natural |
| Features | Balcony |
| Condition | New Construction |
| Patio | Patio |
| Days On Market | 365 |
| Lot Features | Near Public Transit, Near School, Near Shops, Sprinklers In Front, Sprinklers In Rear |
| Parking Features | Private, Underground |
| Tax Lot | 84 |
| Units | 1 |
| School District | Queens 25 |
| Middle School | Jhs 194 William Carr |
| High School | Townsend Harris High School |
| Features | Eat-in kitchen, entrance foyer, formal dining, first floor bedroom, walk-in closet(s), wet bar |
| Listing information courtesy of: United Realty Associates | |